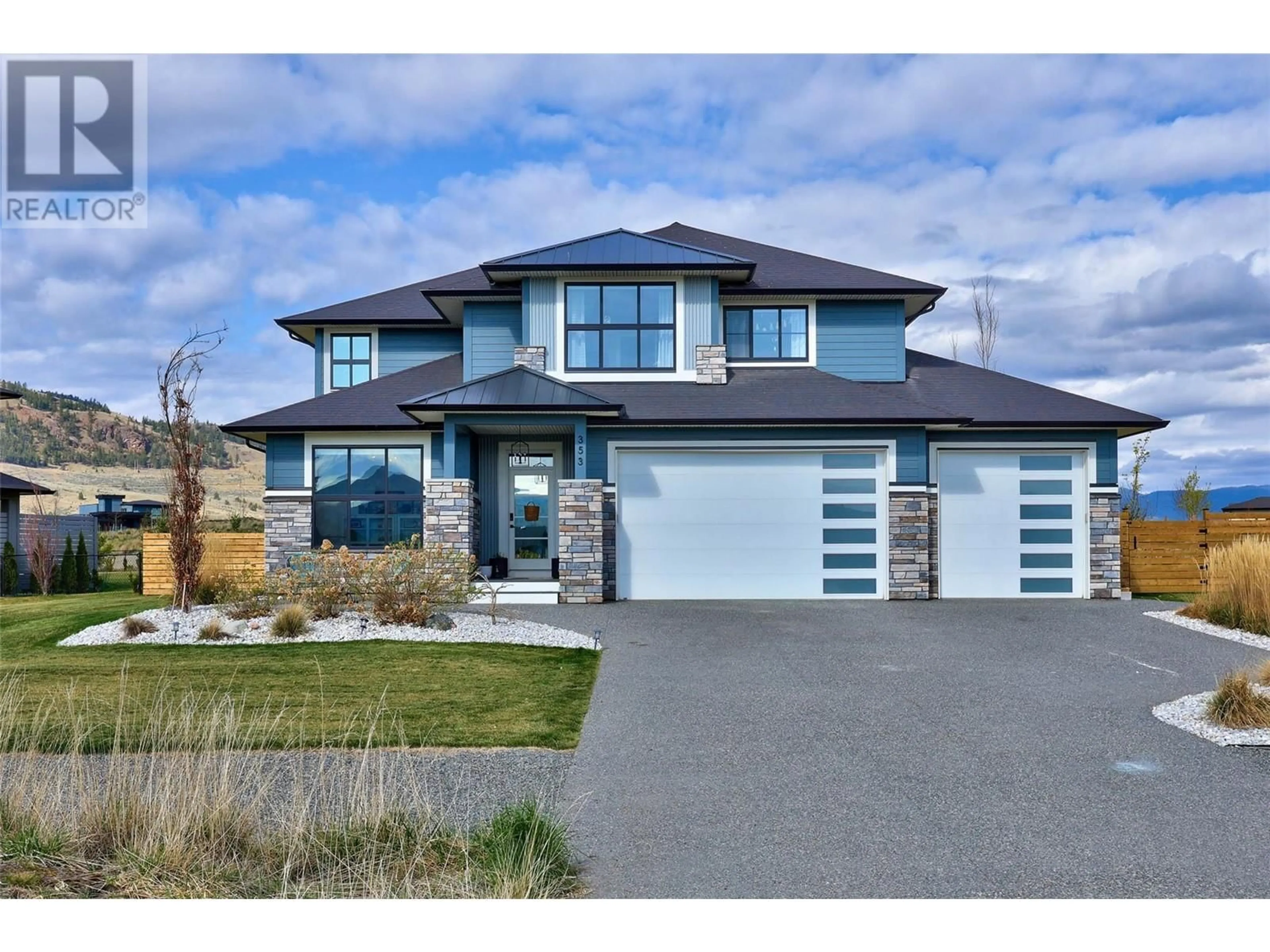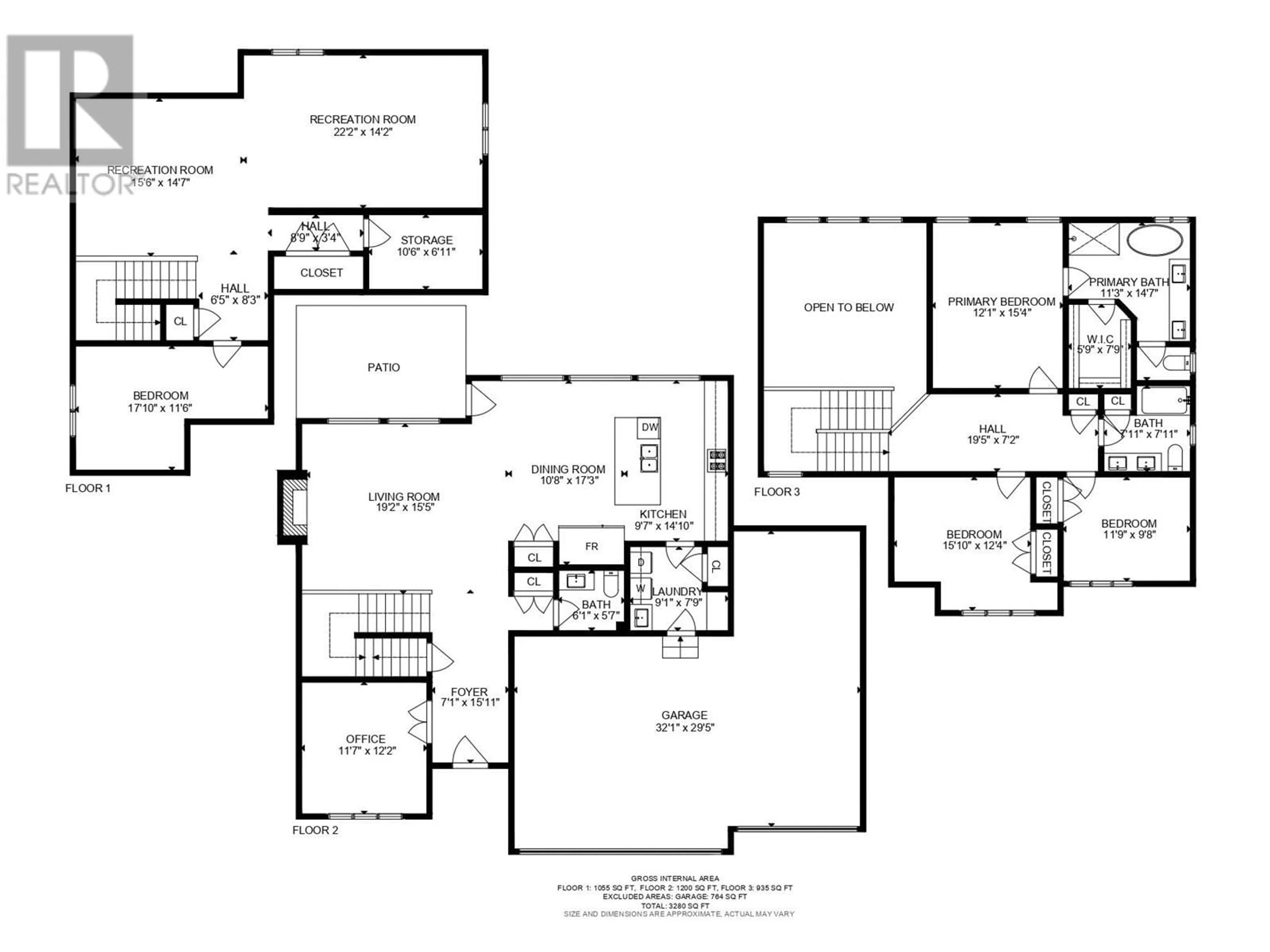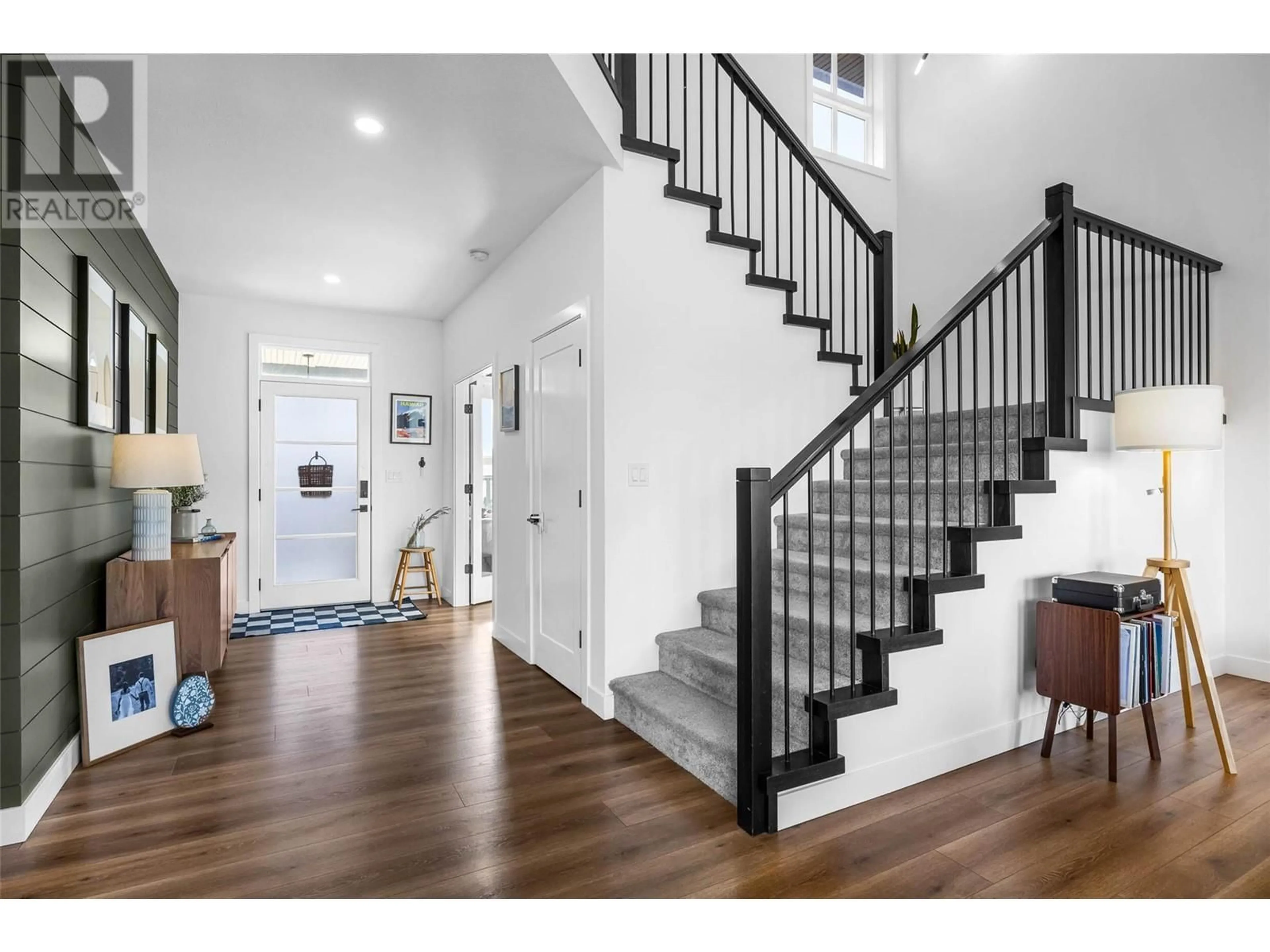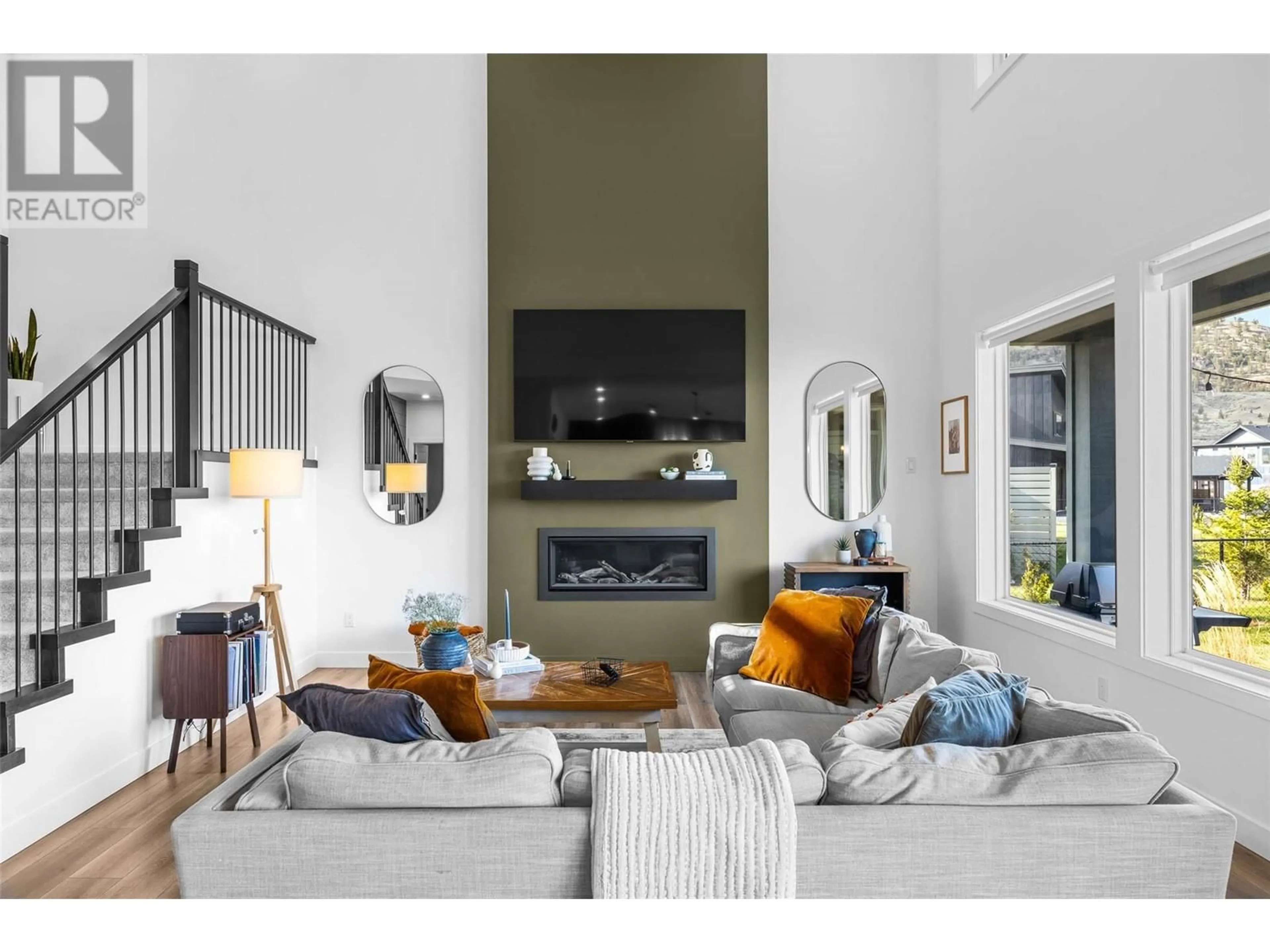353 RUE CHEVAL NOIR OTHER, Kamloops, British Columbia V1S0G2
Contact us about this property
Highlights
Estimated ValueThis is the price Wahi expects this property to sell for.
The calculation is powered by our Instant Home Value Estimate, which uses current market and property price trends to estimate your home’s value with a 90% accuracy rate.Not available
Price/Sqft$391/sqft
Est. Mortgage$5,368/mo
Maintenance fees$74/mo
Tax Amount ()$6,890/yr
Days On Market30 days
Description
Modern elegance meets thoughtful design in this beautifully finished 2-storey home, just 15 minutes from Kamloops in the stunning community of Tobiano. The main floor features a spacious open-concept layout with a sleek kitchen, oversized great room, dining area, office, and convenient laundry. Step out to your expansive, large flat fully fenced yard is perfect for entertaining or relaxing. Upstairs, the luxurious primary suite includes a 5-piece ensuite and large walk-in closet. Two more bedrooms and a full bathroom complete the upper level. Throughout the home, you’ll find quartz countertops, soft-close cabinetry, and quality finishings. The fully finished basement offers a large rec room, storage, and an additional bedroom, ideal for guests, teens, or extra living space. Enjoy a triple garage with room for all your toys, plus resort-style living with access to golf, a marina, park, hiking trails, and more. School bus service is available for both elementary and high school students. Built by Cressman Homes—quality you can see and feel. (id:39198)
Property Details
Interior
Features
Basement Floor
Bedroom
11'6'' x 17'10''Storage
6'11'' x 10'6''Games room
14'2'' x 22'2''Recreation room
14'7'' x 15'6''Exterior
Parking
Garage spaces -
Garage type -
Total parking spaces 3
Property History
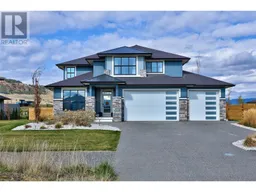 45
45
