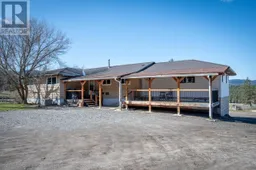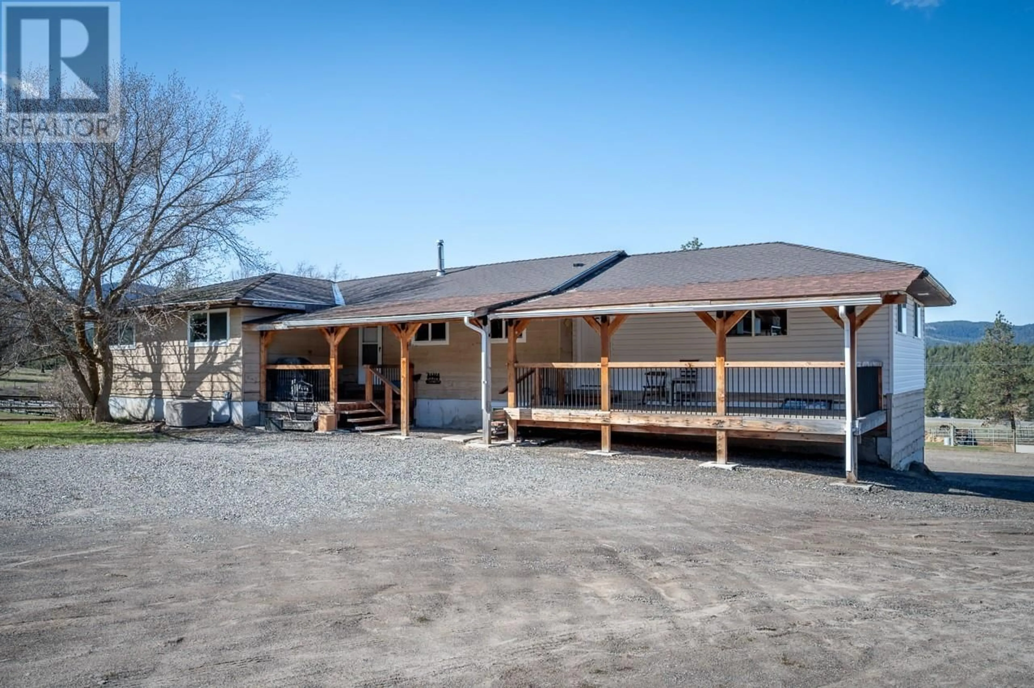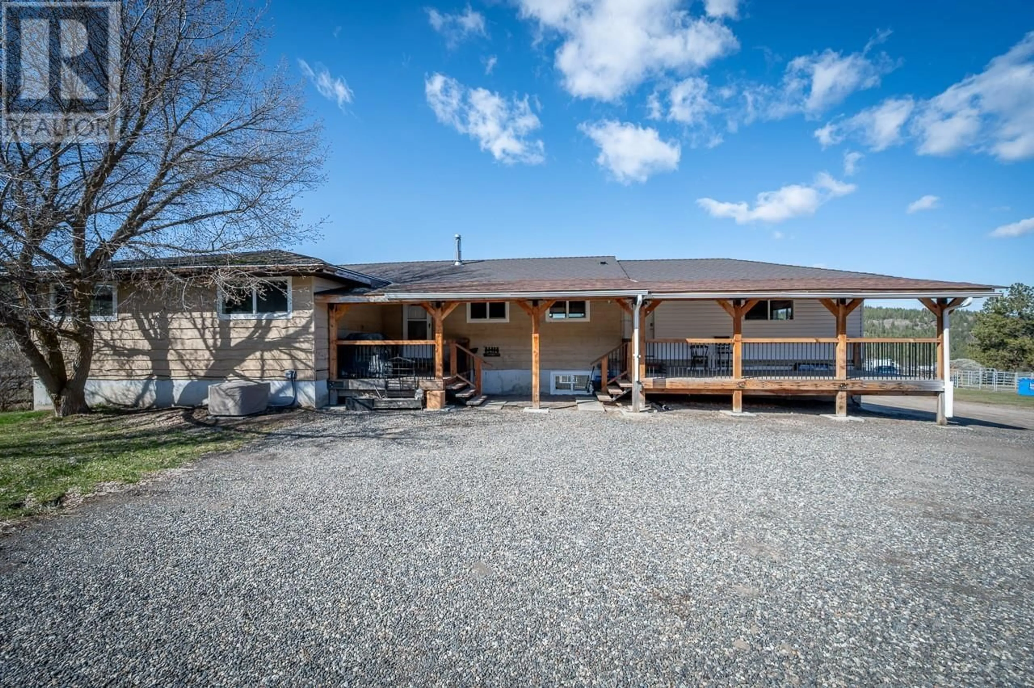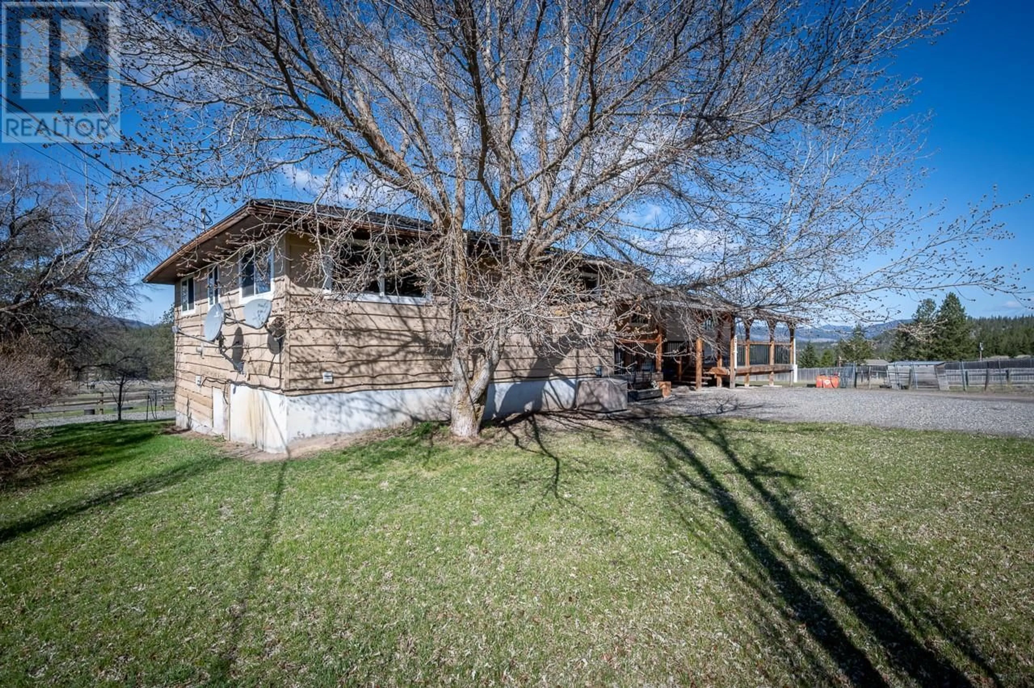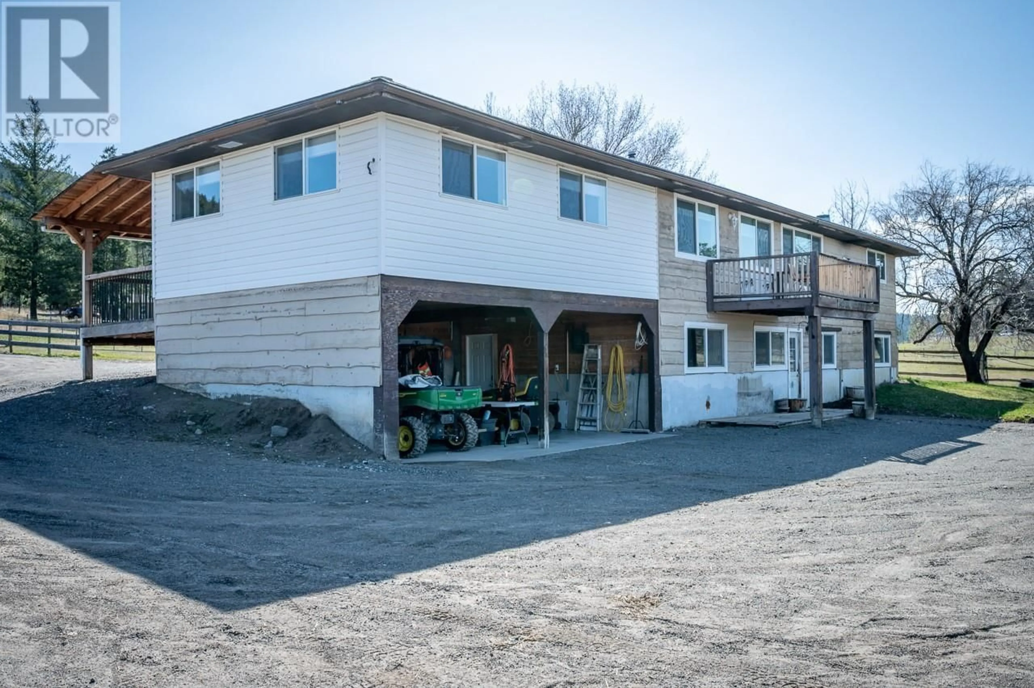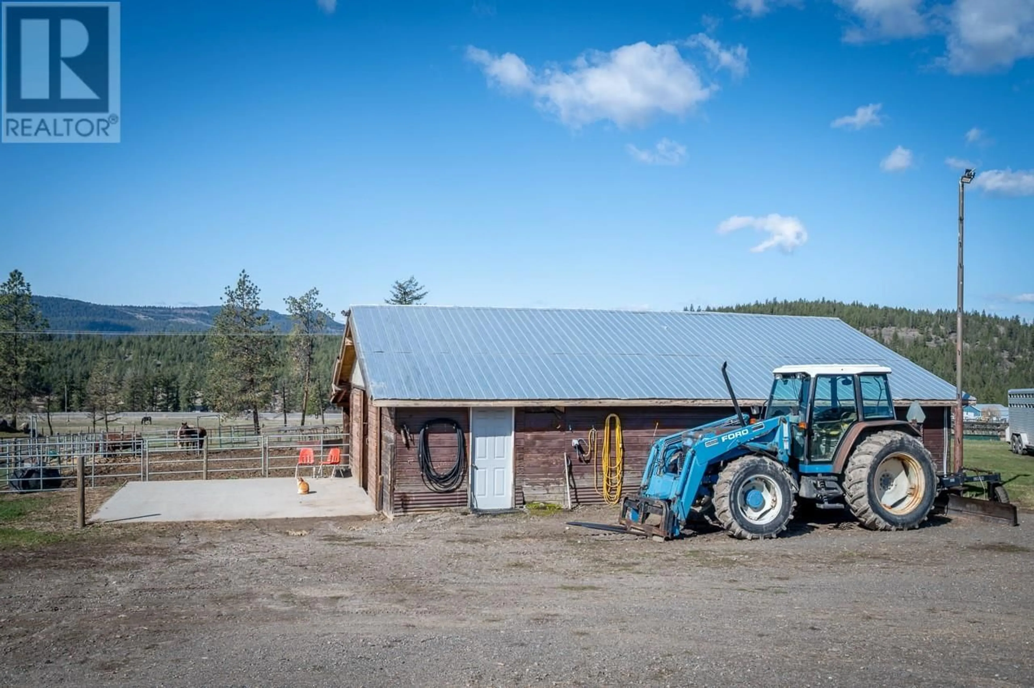3509 GARRETT ROAD, Monte Lake, British Columbia V2C6Y3
Contact us about this property
Highlights
Estimated ValueThis is the price Wahi expects this property to sell for.
The calculation is powered by our Instant Home Value Estimate, which uses current market and property price trends to estimate your home’s value with a 90% accuracy rate.Not available
Price/Sqft$400/sqft
Est. Mortgage$5,579/mo
Tax Amount ()$1,784/yr
Days On Market31 days
Description
Nestled in the countryside on a spacious 10-acre property, this charming family home offers both comfort and functionality. Thoughtful renovations completed in 2018 include an updated kitchen, new windows, modern appliances, and a cozy gas fireplace. The property features a basement suite with durable vinyl plank flooring, as well as a barn equipped with a calf shelter and horse shelter, and a 200-amp service. The barn includes five stalls, a tack room, and a tool room, making it ideal for equestrian or hobby farming needs. Showcase those special events in the 300 x 150 riding arena. Numerous pastures, goat pen, dog shelter and so much more. Additional upgrades include frost-free standpipes, water line improvements, and cross fencing for optimal land use. Essential home updates include a new roof in 2011, a furnace installed in 2016, central air added in 2019, and a hot water tank replaced the same year. All measurements are approximate. Please call today for more information or to view. A perfect blend of rural tranquility and modern conveniences! (id:39198)
Property Details
Interior
Features
Basement Floor
Storage
7'8'' x 9'10''Utility room
6'9'' x 9'5''Utility room
4'2'' x 6'2''Laundry room
3'8'' x 5'Property History
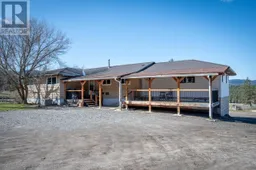 80
80