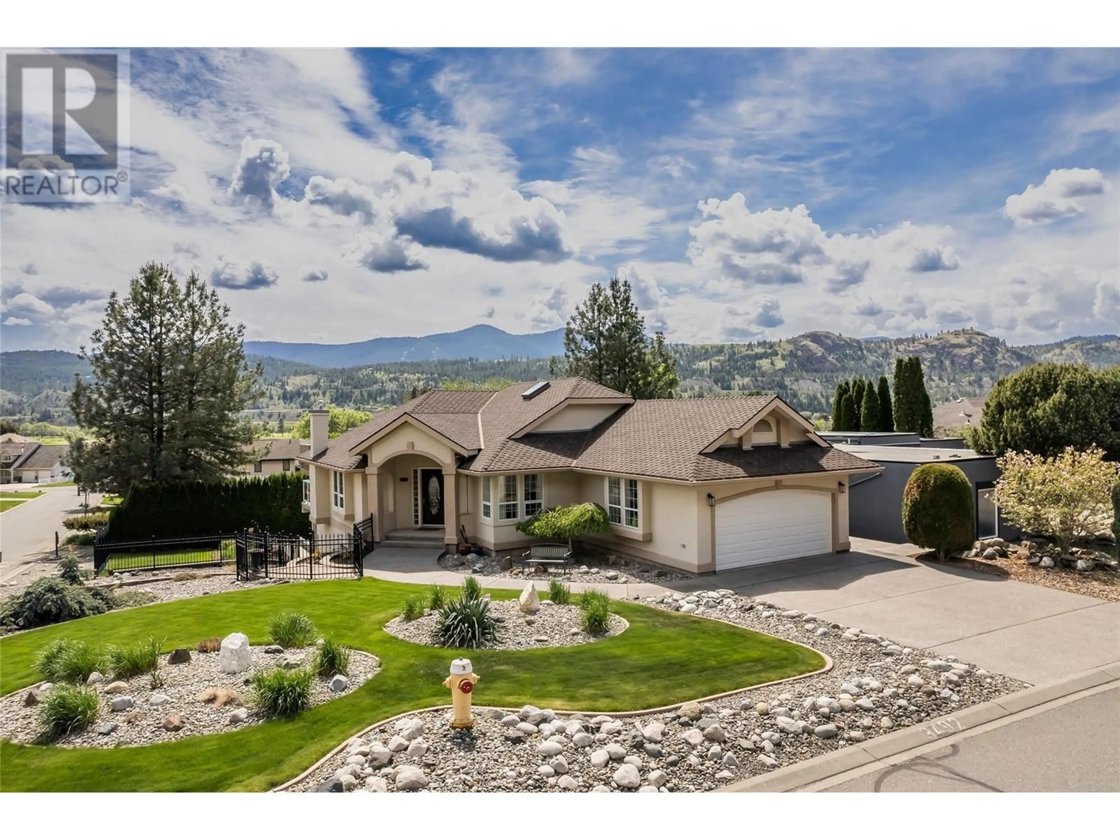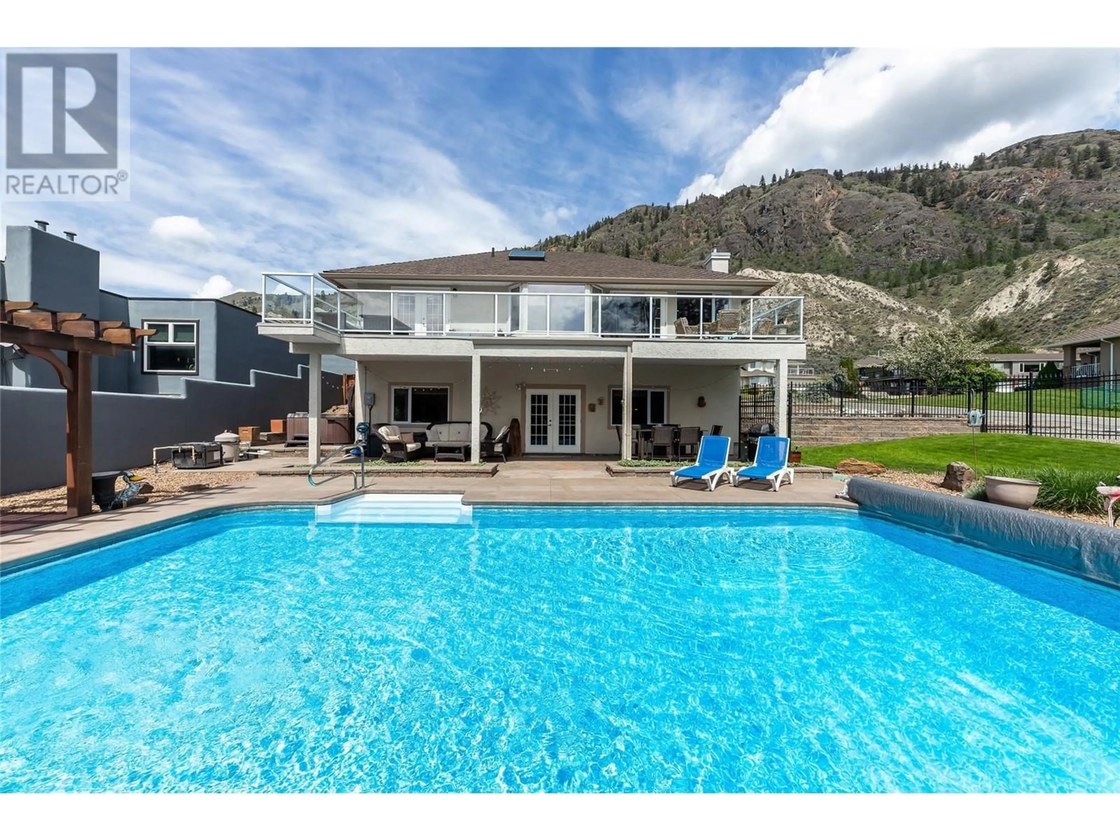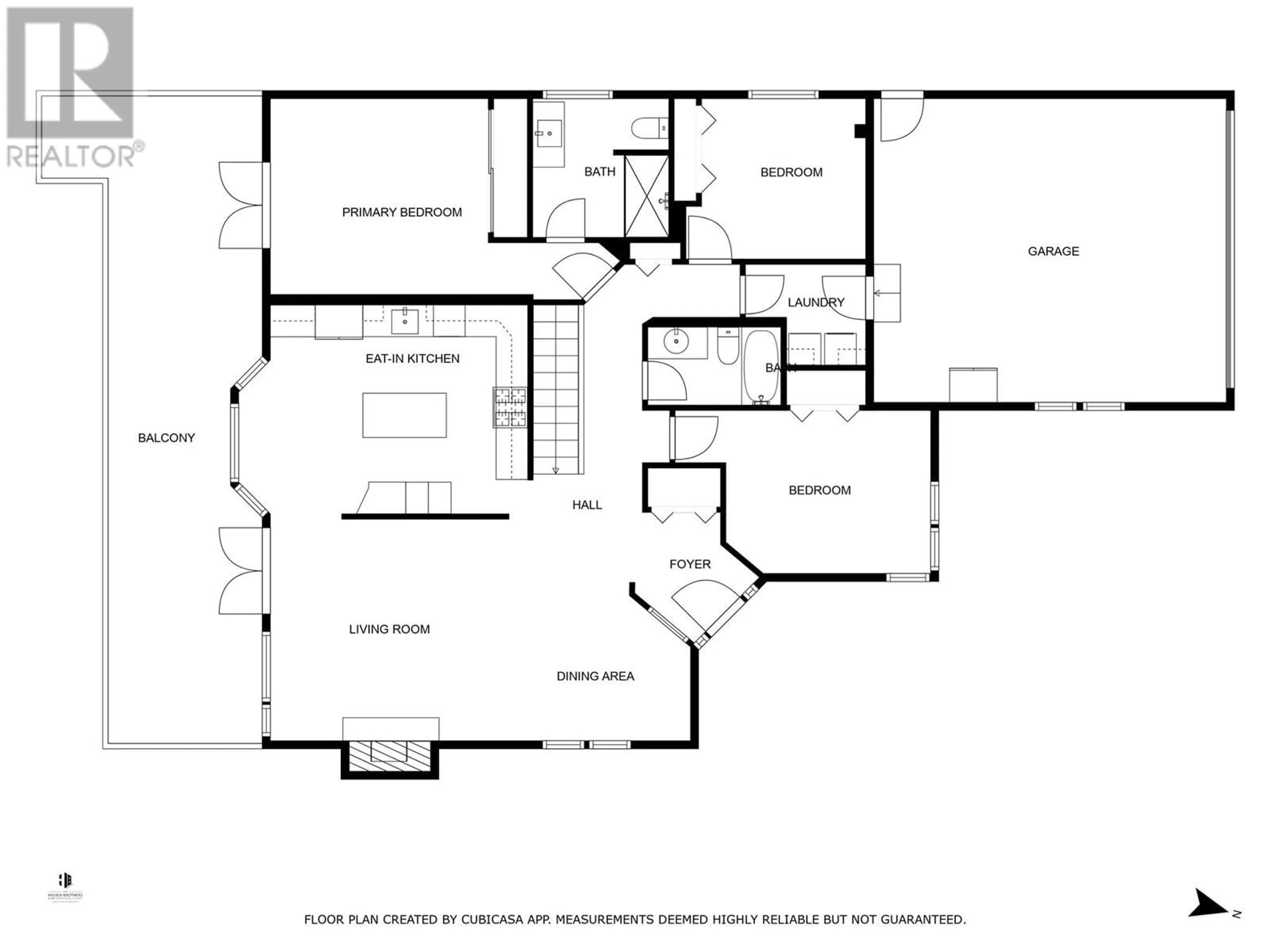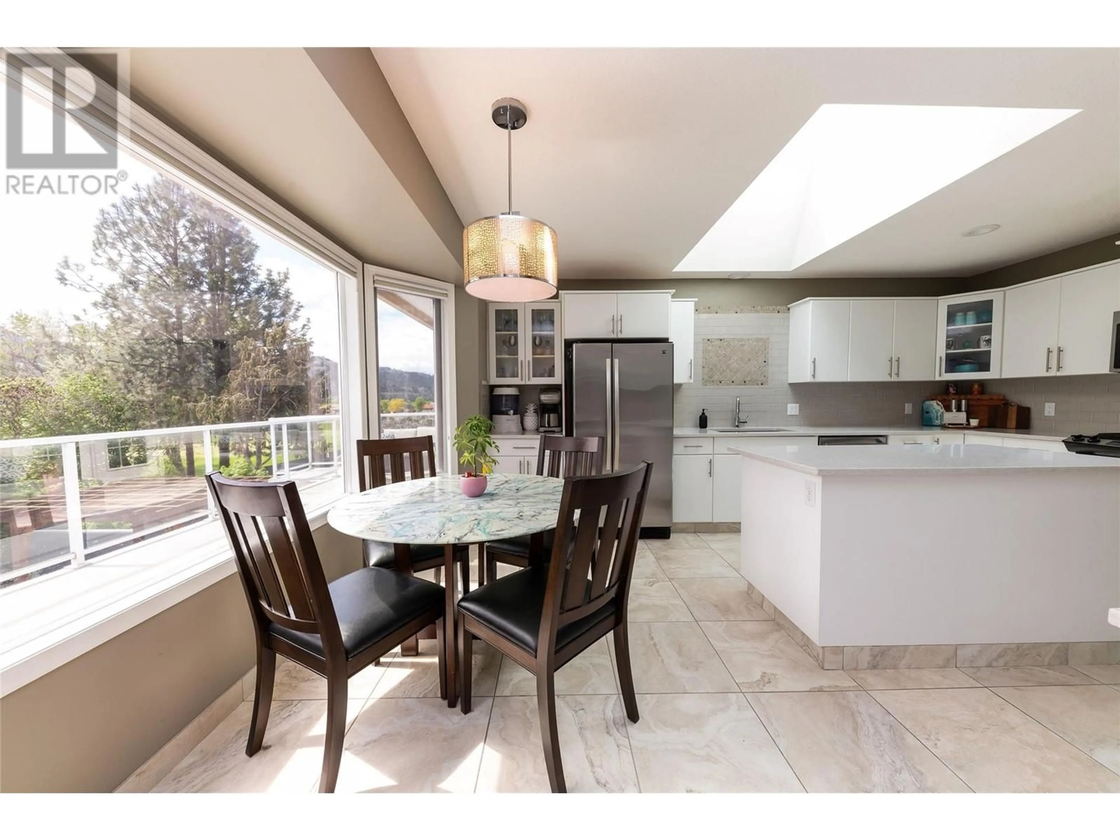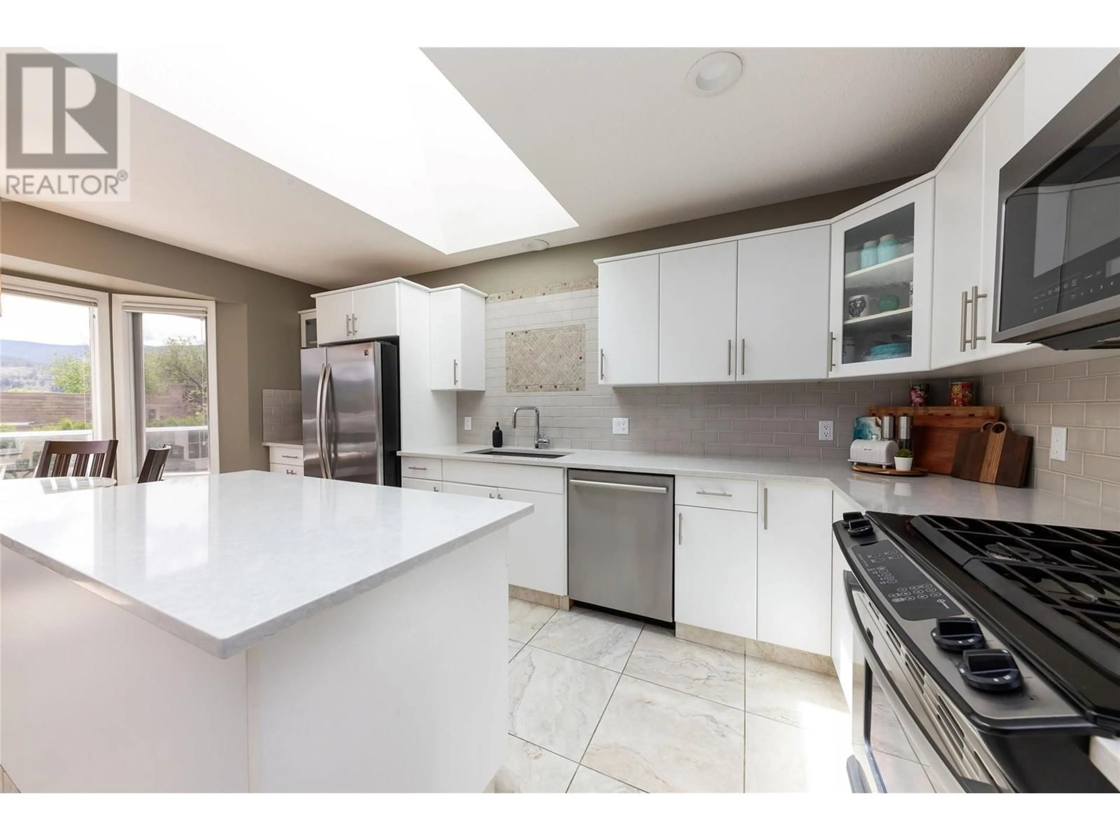3492 NAVATANEE DRIVE, Kamloops, British Columbia V2H1S1
Contact us about this property
Highlights
Estimated valueThis is the price Wahi expects this property to sell for.
The calculation is powered by our Instant Home Value Estimate, which uses current market and property price trends to estimate your home’s value with a 90% accuracy rate.Not available
Price/Sqft$315/sqft
Monthly cost
Open Calculator
Description
Welcome to Rivershore Estates & Golf Links—where every day feels like a vacation. Just 20 mins from DT Kamloops, this resort-style community offers peace, value, stunning scenery & a strong sense of community. This move-in-ready rancher w/ walkout bsmt is ideal as a full-time home or rec retreat. The updated kitchen boasts quartz counters, SS appls incl. gas range, tile backsplash & ample storage. Enjoy a bright nook, sep dining area, cozy LR w/ gas FP & rich cherry hardwood on main. Main flr has 3 bdrms incl. spacious primary w/ dual-shower ensuite, heated tile flrs & built-in closet orgs. Main 4pc bath features granite counters. Plus, main-flr laundry & double garage add convenience. The finished bsmt includes a huge rec room w/ stamped concrete & pool table, 4pc bath, home office (could be used as non-conforming bdrm), gym & tons of storage. High-efficiency furnace ensures yr-round comfort. Outside is a private oasis: large sunny deck, in-ground pool (new pump & gas heater), wrought-iron fencing, tasteful landscaping, pergola-covered sundeck, hot tub area, irrigation & 200-amp service. Steps from an 18-hole champ golf course, scenic trails & in a golf-ball-safe zone. Durable 50-yr shingles offer peace of mind. Live where you play—discover the charm of Rivershore! (id:39198)
Property Details
Interior
Features
Basement Floor
Full bathroom
9'9'' x 5'9''Utility room
6'8'' x 13'1''Storage
9'9'' x 9'8''Bedroom
10'7'' x 19'1''Exterior
Features
Parking
Garage spaces -
Garage type -
Total parking spaces 4
Condo Details
Inclusions
Property History
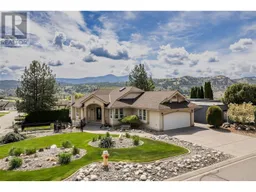 58
58
