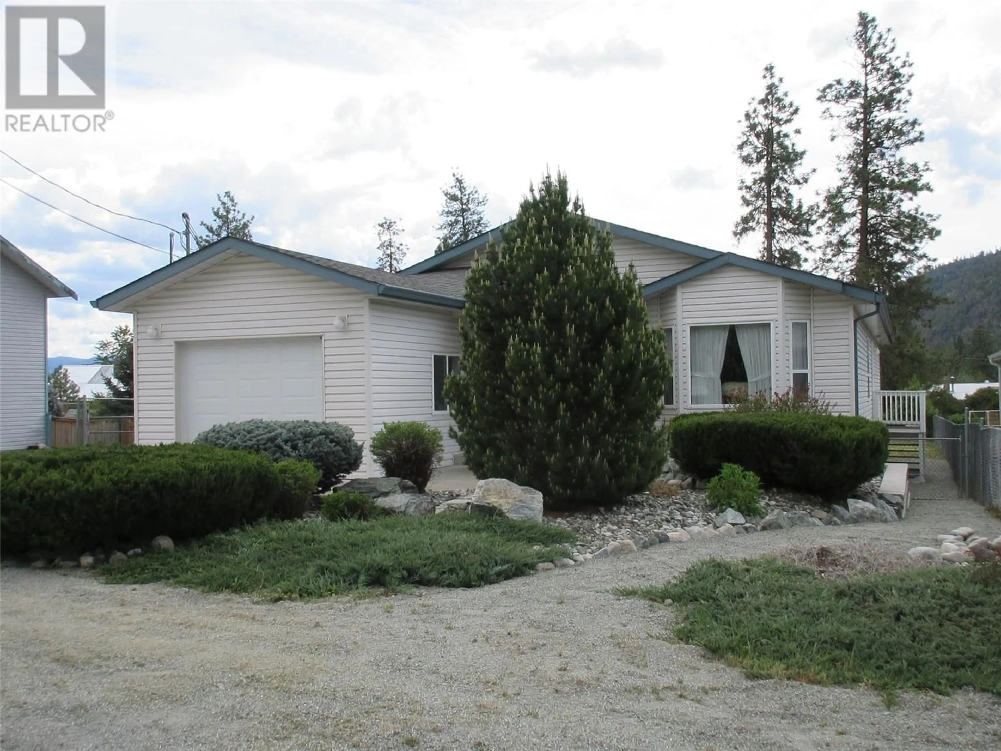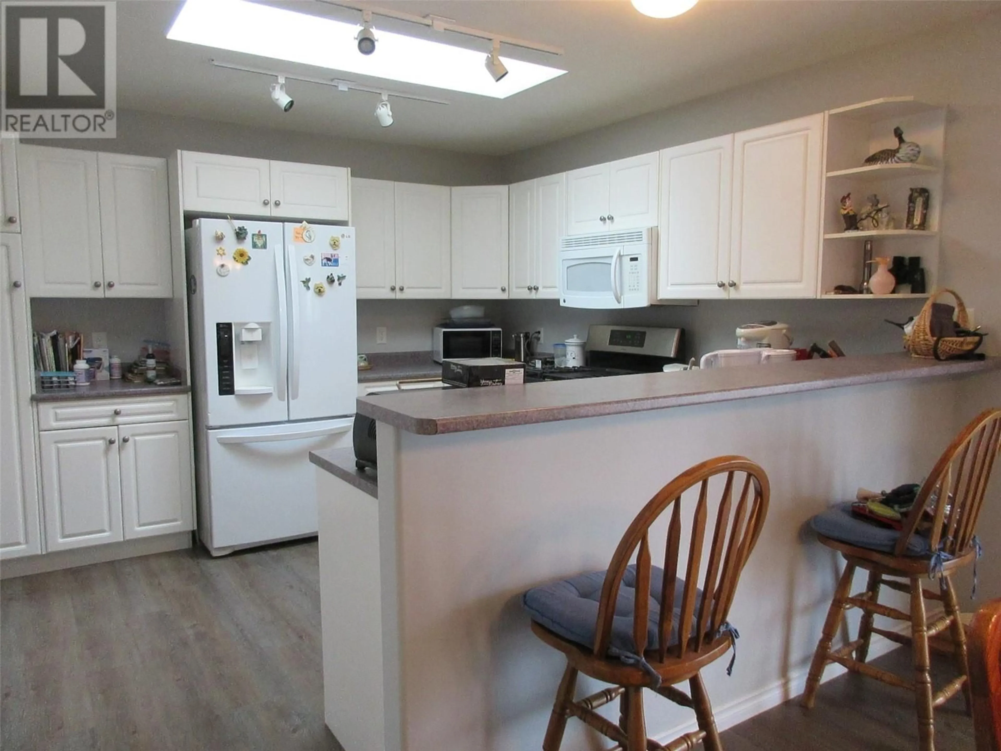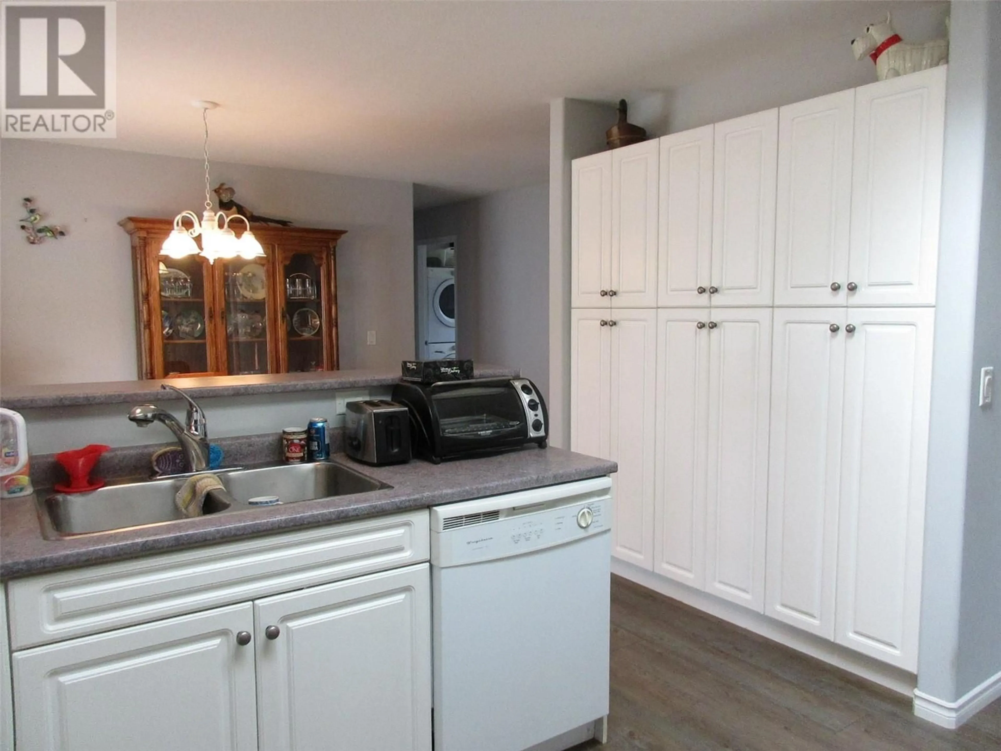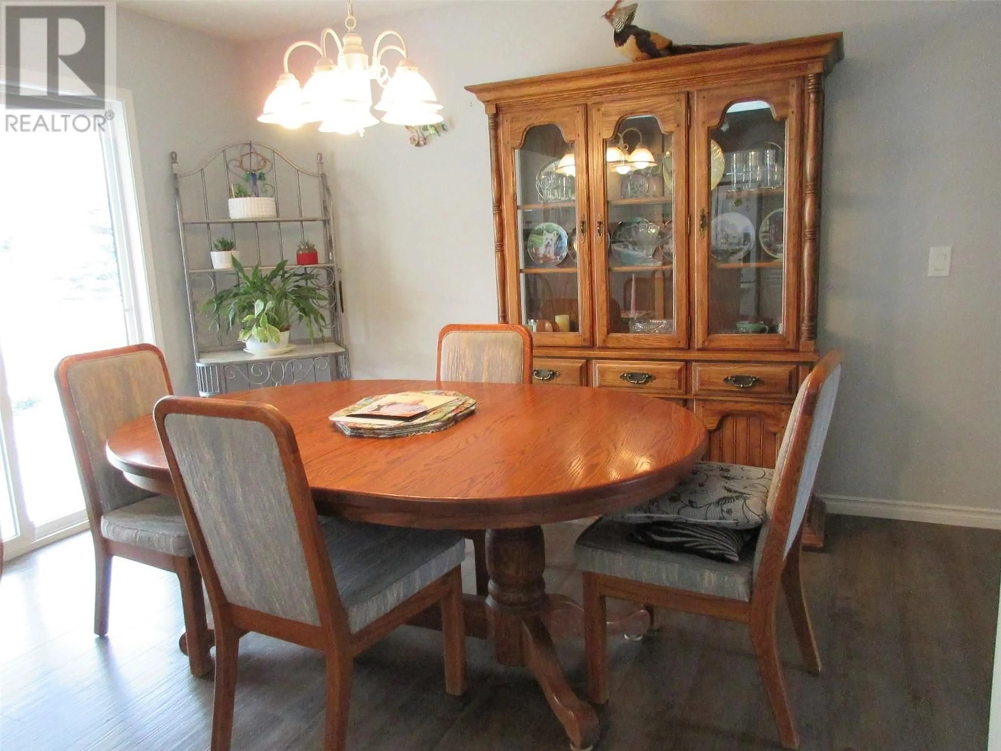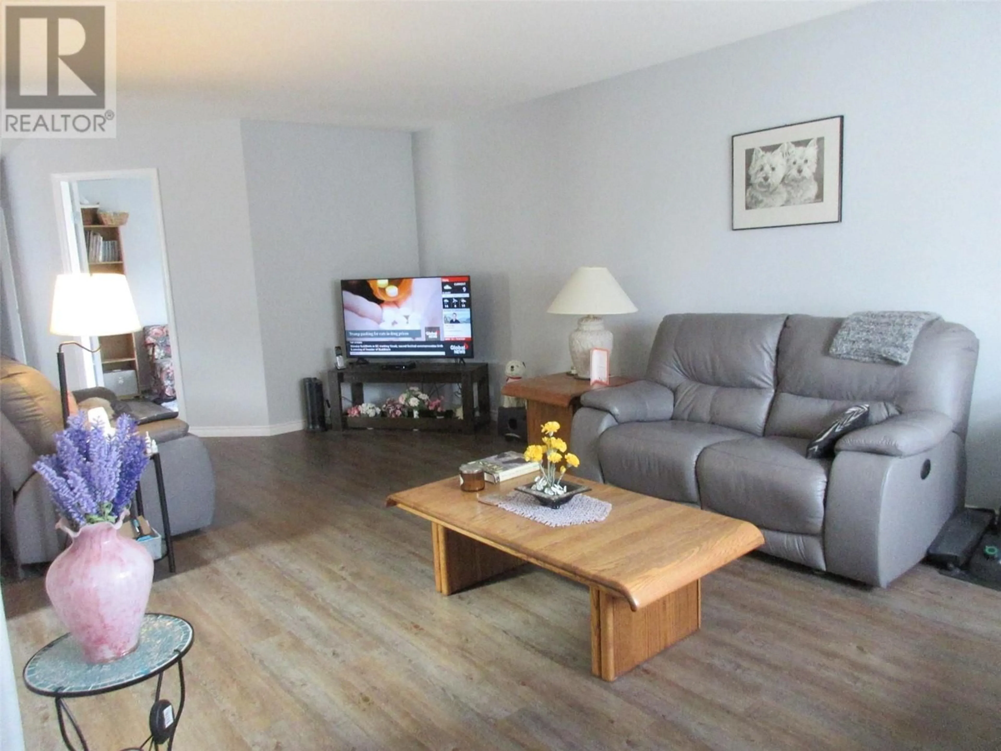348 TURNER AVENUE, Merritt, British Columbia V0K1Y0
Contact us about this property
Highlights
Estimated valueThis is the price Wahi expects this property to sell for.
The calculation is powered by our Instant Home Value Estimate, which uses current market and property price trends to estimate your home’s value with a 90% accuracy rate.Not available
Price/Sqft$483/sqft
Monthly cost
Open Calculator
Description
Well-maintained 2-bedroom + den (possible 3rd bedroom), 2-bathroom rancher situated on .258-acre fully fenced lot, in the desired Lower Nicola area. This home offers comfortable one-level living with added bonus of a partially finished basement—ideal for extra storage/creative use/office—accessible via a separate exterior entrance. The home features a large bright kitchen w/ lots of cabinets & open to your dining area for easy serving & conversation, also access to a large covered deck off the dining area to enjoy, a nice living room area w/ front entry & access to your kitchen/dining, the primary bedroom has a walk-in closet & 3 pc ensuite, there is also the main 4 pc bathroom as well as second bedroom & den. Enjoy the convenience of an attached 1-car garage, plus a detached 28'x25' shop w/ 2 pc bathroom—perfect for hobbies, storage, or a home-based business. Bonus 40'x14m Quonset shop adds even more functional space for your projects, equipment, or toys. Additional features include: Roof 2 years new, H.W. Tank 2024, new garage door 2024, all appliances are included: fridge and washer & dryer replaced in the last few years, septic tank just pumped out – working great, updated flooring and baseboards. Whether you're looking for peaceful living with room to grow, or a property w/ outstanding workshop potential, this one checks all the boxes. Don’t miss your chance to make it your own! Call today to book your appt. to view all this property offers. All measurements are approx. (id:39198)
Property Details
Interior
Features
Basement Floor
Storage
20'3'' x 11'6''Storage
13'3'' x 11'6''Other
11'6'' x 46'7''Office
12'1'' x 16'6''Exterior
Parking
Garage spaces -
Garage type -
Total parking spaces 2
Property History
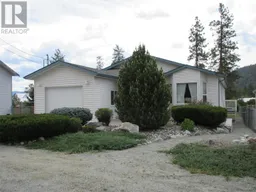 49
49
