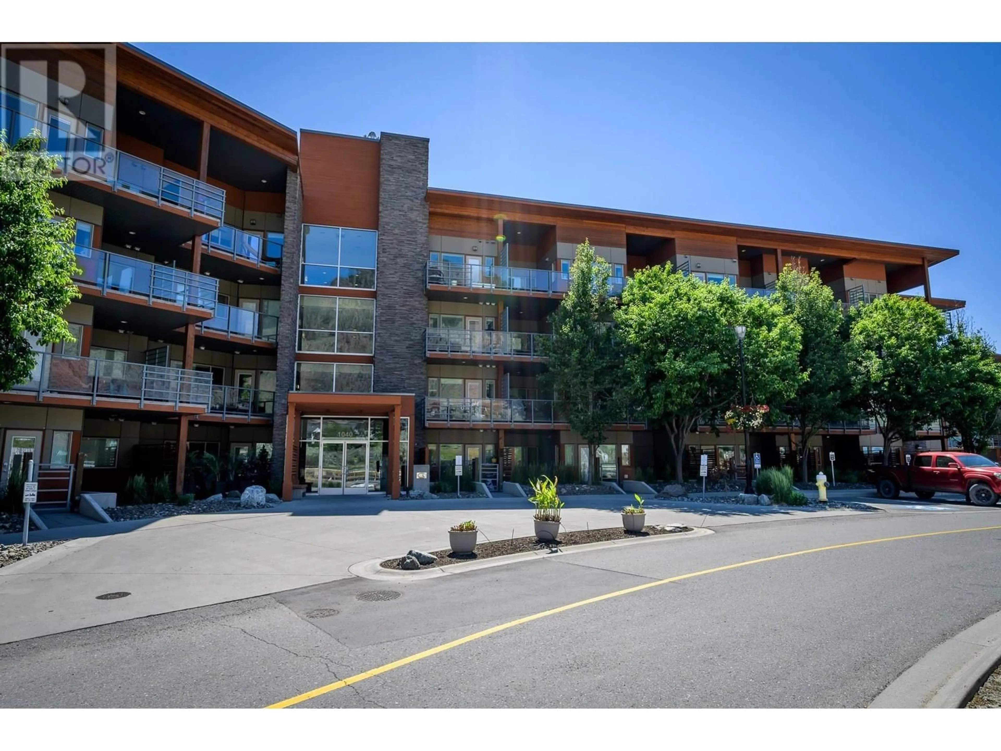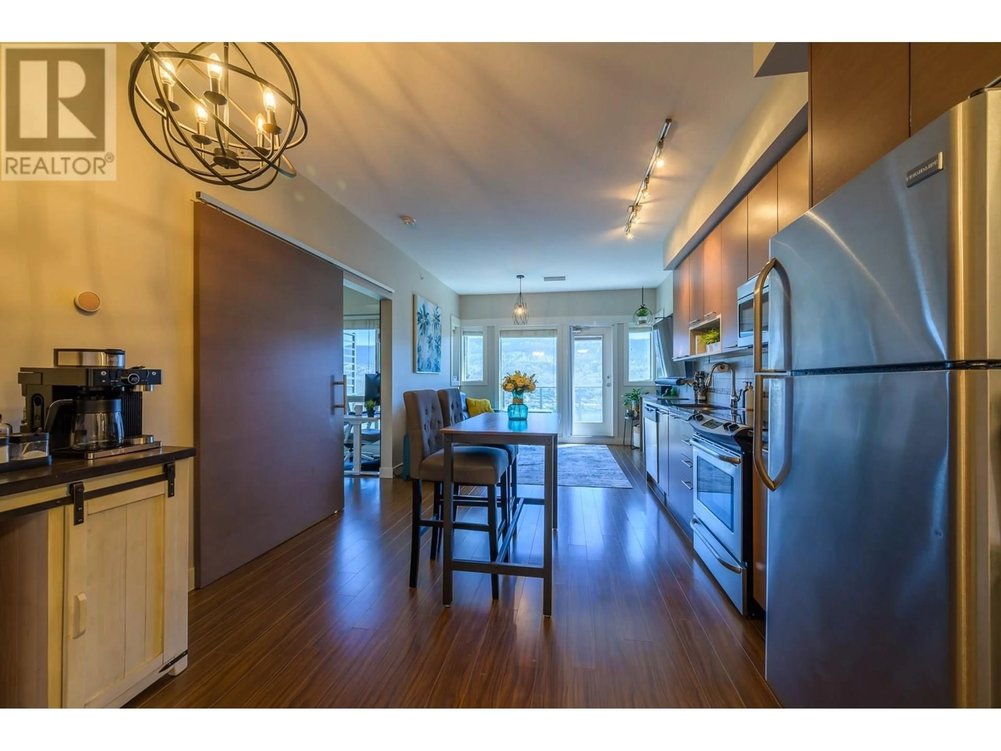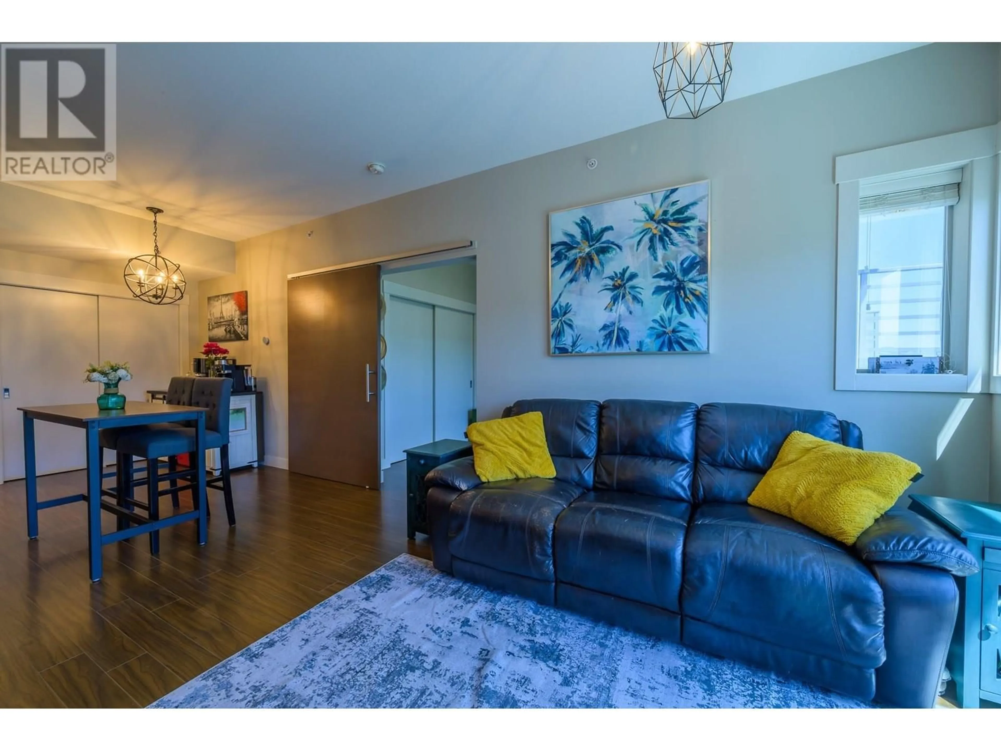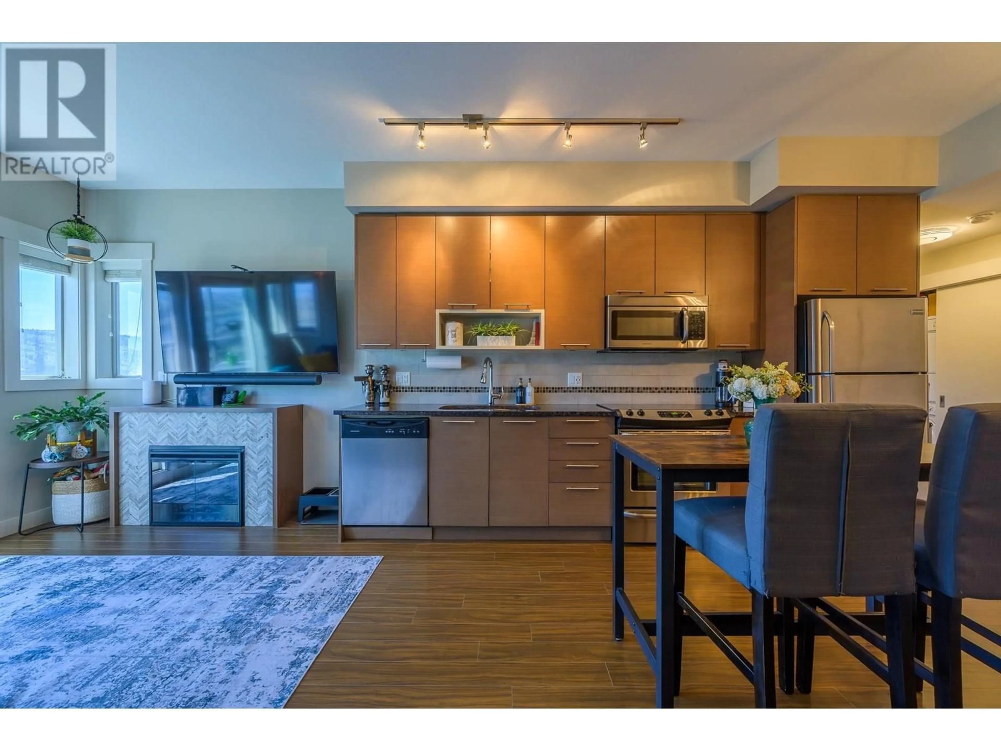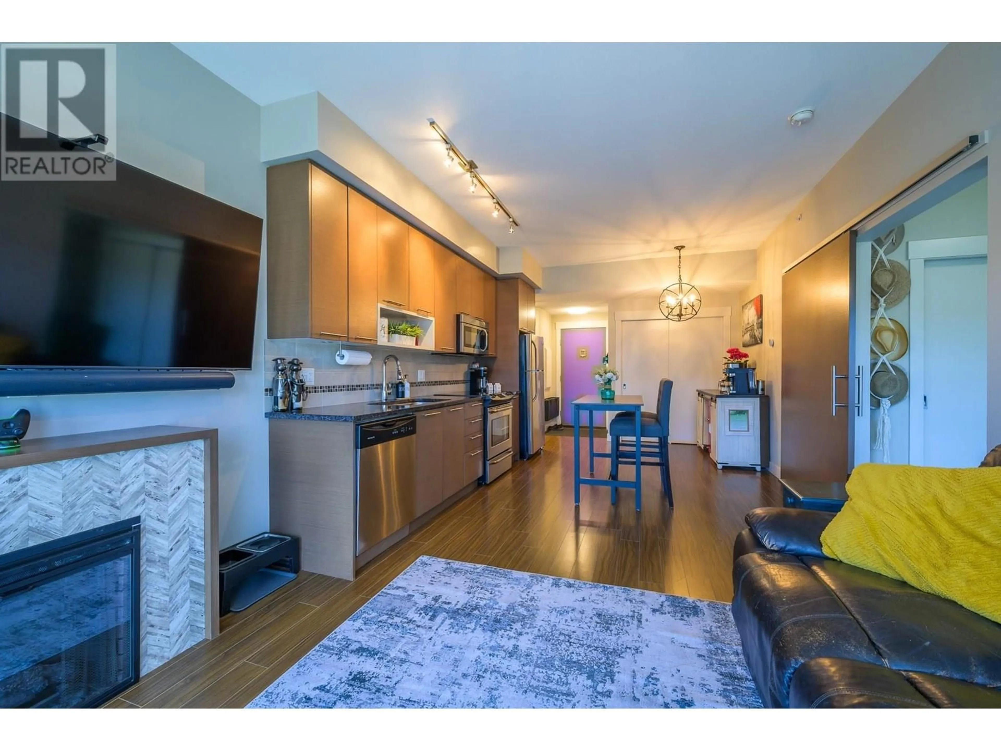3410 - 1040 TALASA WAY, Kamloops, British Columbia V2H0C4
Contact us about this property
Highlights
Estimated valueThis is the price Wahi expects this property to sell for.
The calculation is powered by our Instant Home Value Estimate, which uses current market and property price trends to estimate your home’s value with a 90% accuracy rate.Not available
Price/Sqft$572/sqft
Monthly cost
Open Calculator
Description
Top-floor living with the best view in the complex — enjoy unobstructed city and river views from this stylish 2-bedroom, 1-bath condo at Paloma in Sun Rivers. This immaculate unit features a bright, open-concept layout with large windows, modern updates, and a custom-built queen-size Murphy bed for smart, flexible use of space. The spacious patio is ideal for relaxing or entertaining while taking in the panoramic views. Located just steps from Bighorn Golf & Country Club and Masons Kitchen + Bar, and only minutes to downtown Kamloops, this home offers the ultimate lock-and-leave lifestyle. The well-managed building includes geothermal heating and cooling, secure heated underground parking, a private storage locker, elevator access, and professionally landscaped grounds. Pet and rental friendly. Strata fee is $424/month. Quick possession is available. All measurements are approximate and must be verified by the buyer. (id:39198)
Property Details
Interior
Features
Main level Floor
Bedroom
9'5'' x 9'5''Primary Bedroom
10'0'' x 10'0''Dining room
7'0'' x 12'0''Kitchen
7'0'' x 12'0''Exterior
Parking
Garage spaces -
Garage type -
Total parking spaces 1
Property History
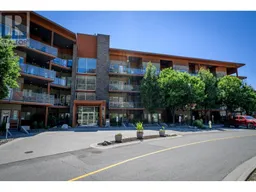 16
16
