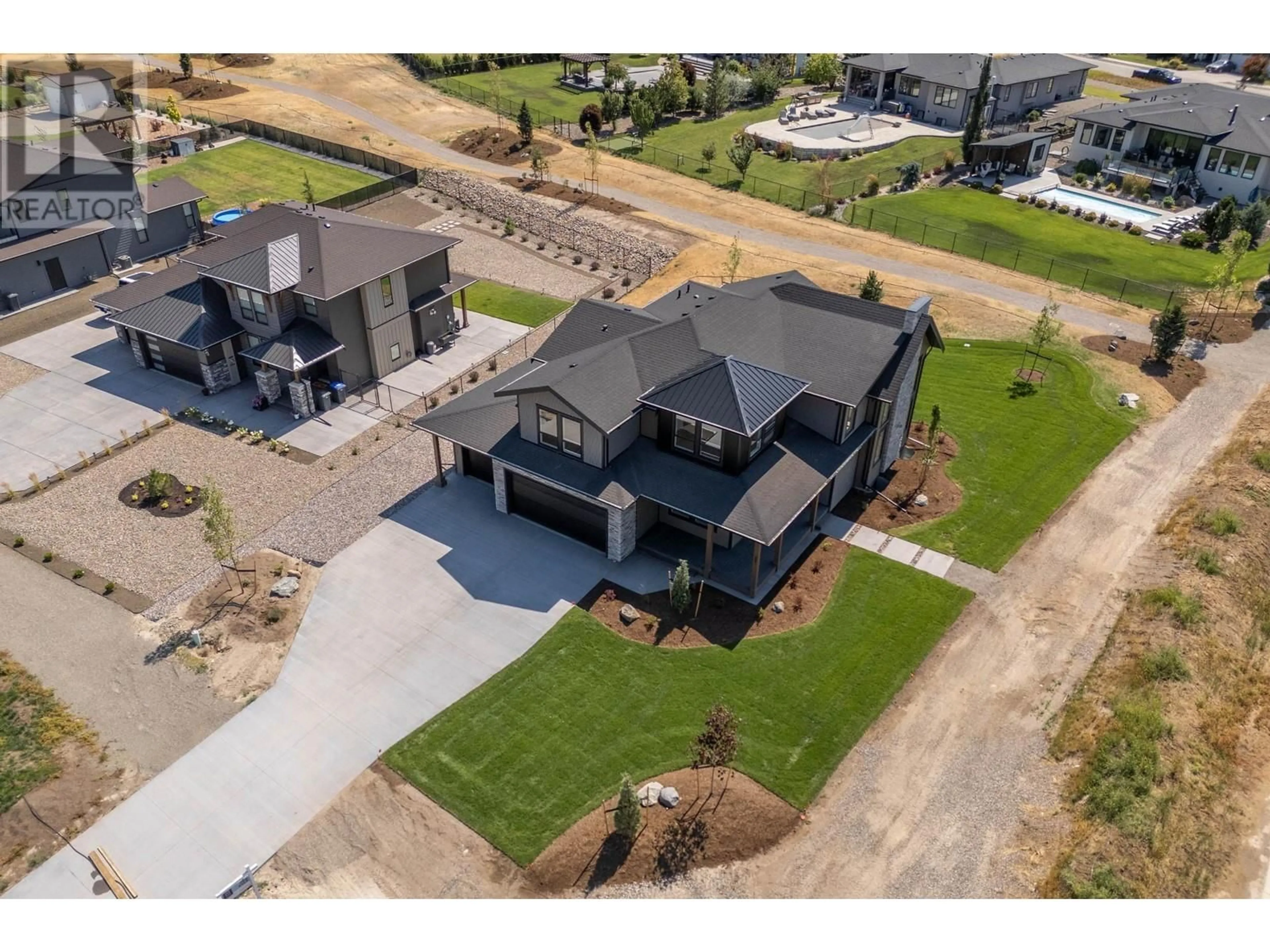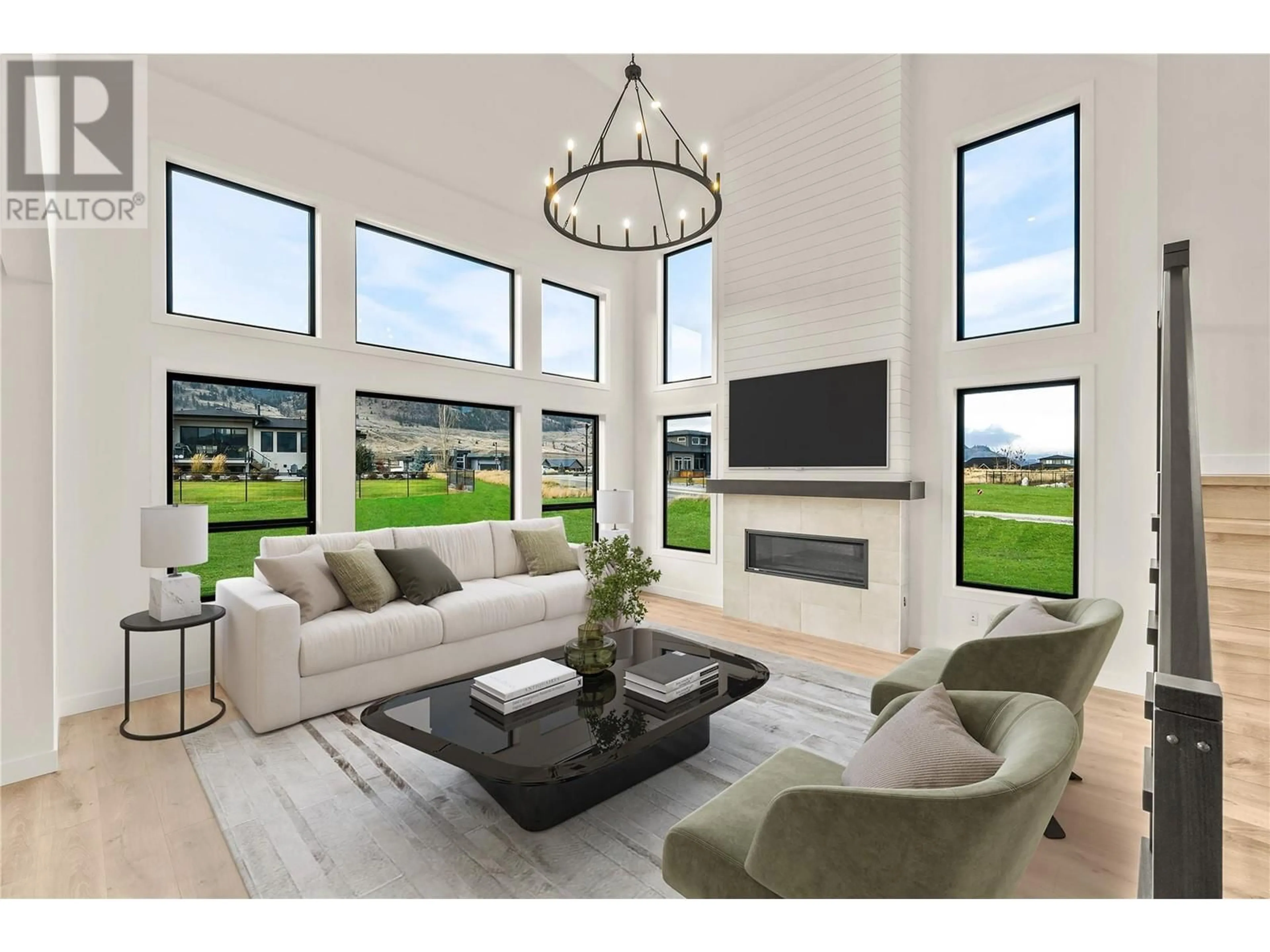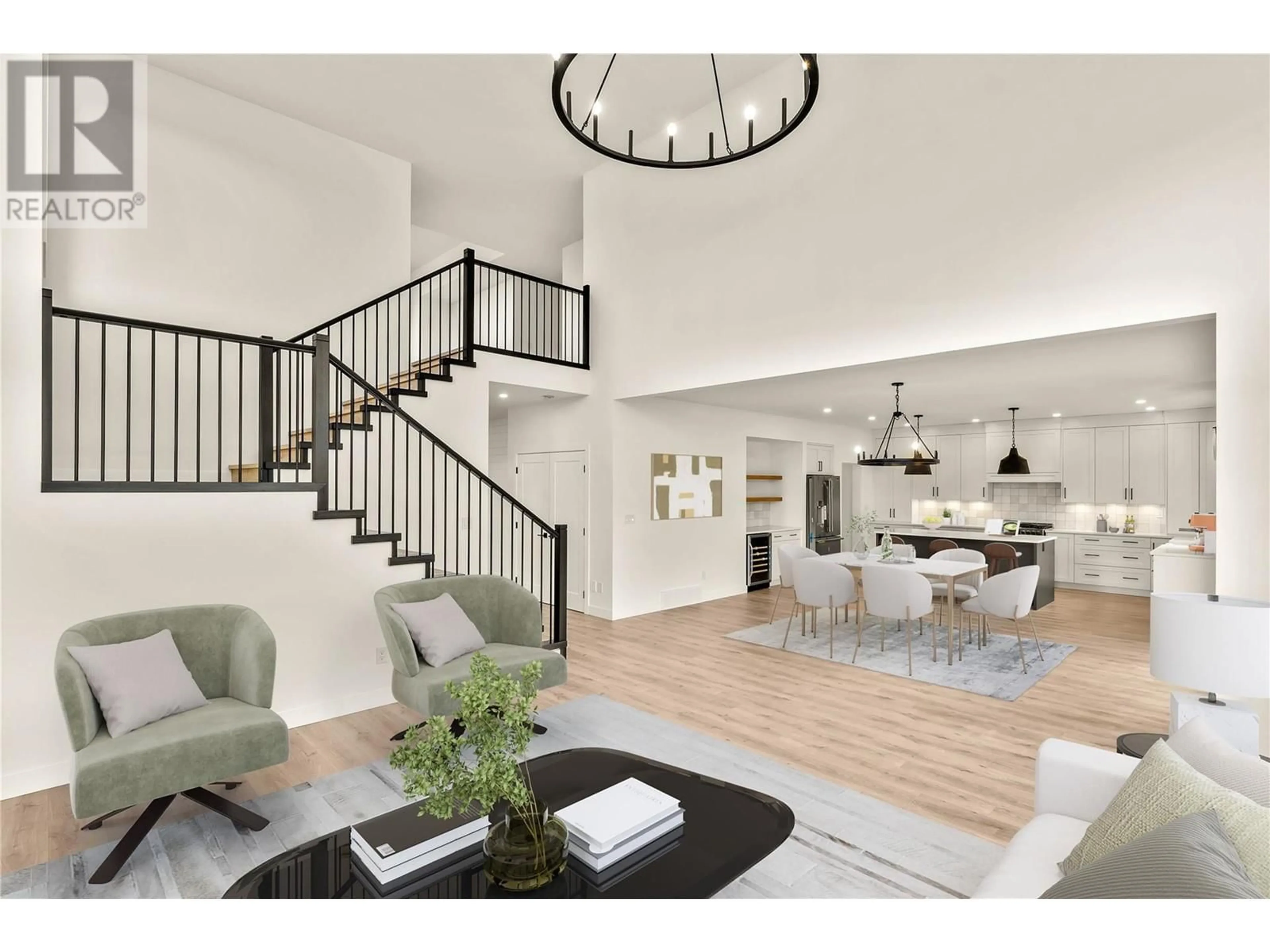331 RUE CHEVAL NOIR OTHER, Kamloops, British Columbia V1S0G2
Contact us about this property
Highlights
Estimated ValueThis is the price Wahi expects this property to sell for.
The calculation is powered by our Instant Home Value Estimate, which uses current market and property price trends to estimate your home’s value with a 90% accuracy rate.Not available
Price/Sqft$320/sqft
Est. Mortgage$5,579/mo
Tax Amount ()$4,849/yr
Days On Market1 day
Description
Welcome to the Vista! This stunning two-storey home built by Cressman Homes has everything you could ask for with a +15,400sqft lot! The main floor has a large three-car garage, a cornered wrap around front deck with entry into a spacious den. The living space features a large open plan kitchen and dining room, with a two-storey great room. Finished off with a powder room, ‘working pantry’ with laundry combo including utility sink, linen closet and mudroom. The upper floor opens into the loft with 10ft ceilings, two large bedrooms and a 5pc bathroom. The primary suite features a large walk-in closet & 5pc ensuite with double vanity and added privacy with a separated water closet. All meas are approx., buyer to confirm if important. Upgrades include: appliance package & landscaping. Book your private viewing today!!! (id:39198)
Property Details
Interior
Features
Second level Floor
Primary Bedroom
17'0'' x 14'6''Bedroom
11'8'' x 12'10''Bedroom
11'4'' x 15'6''Recreation room
12'6'' x 15'11''Exterior
Parking
Garage spaces -
Garage type -
Total parking spaces 3
Property History
 55
55




