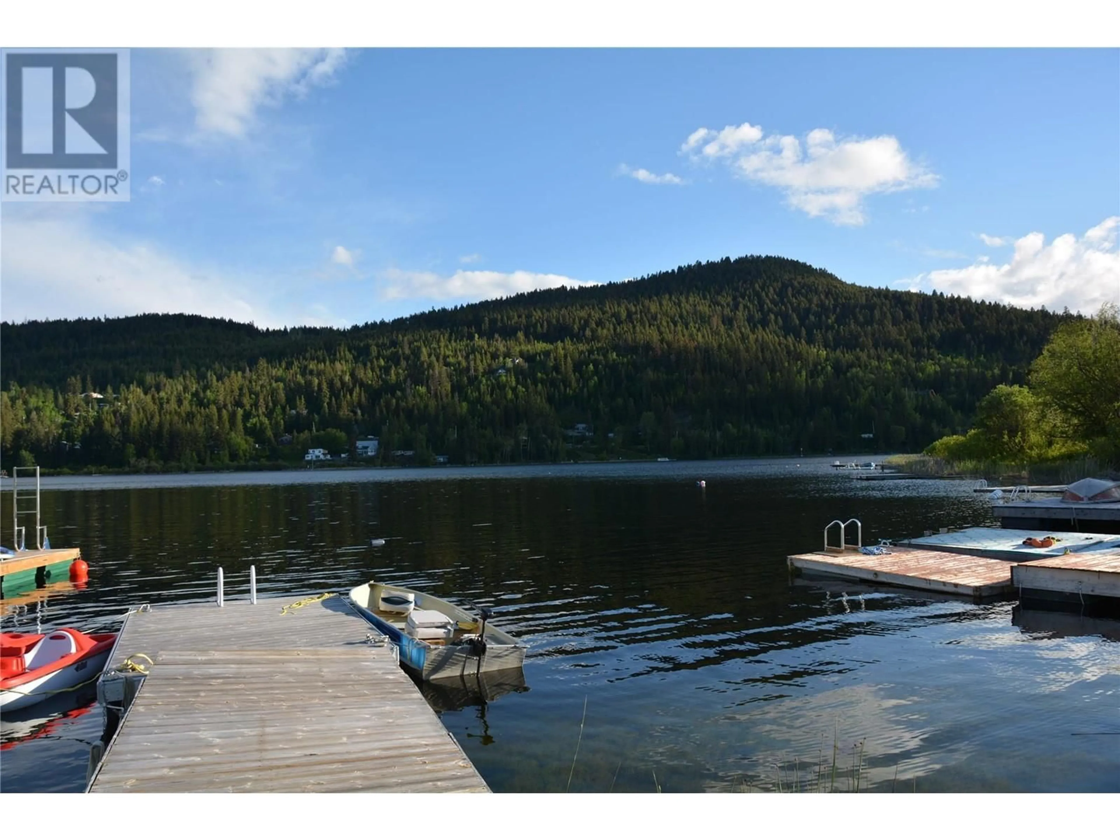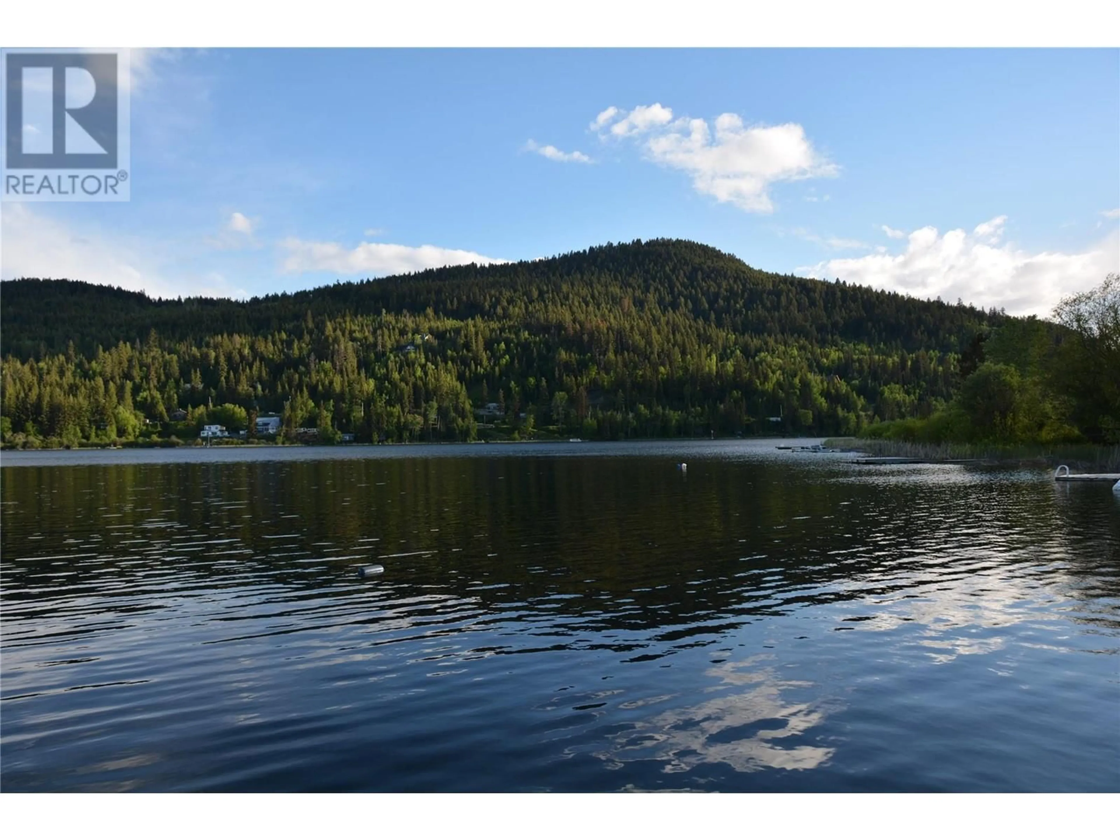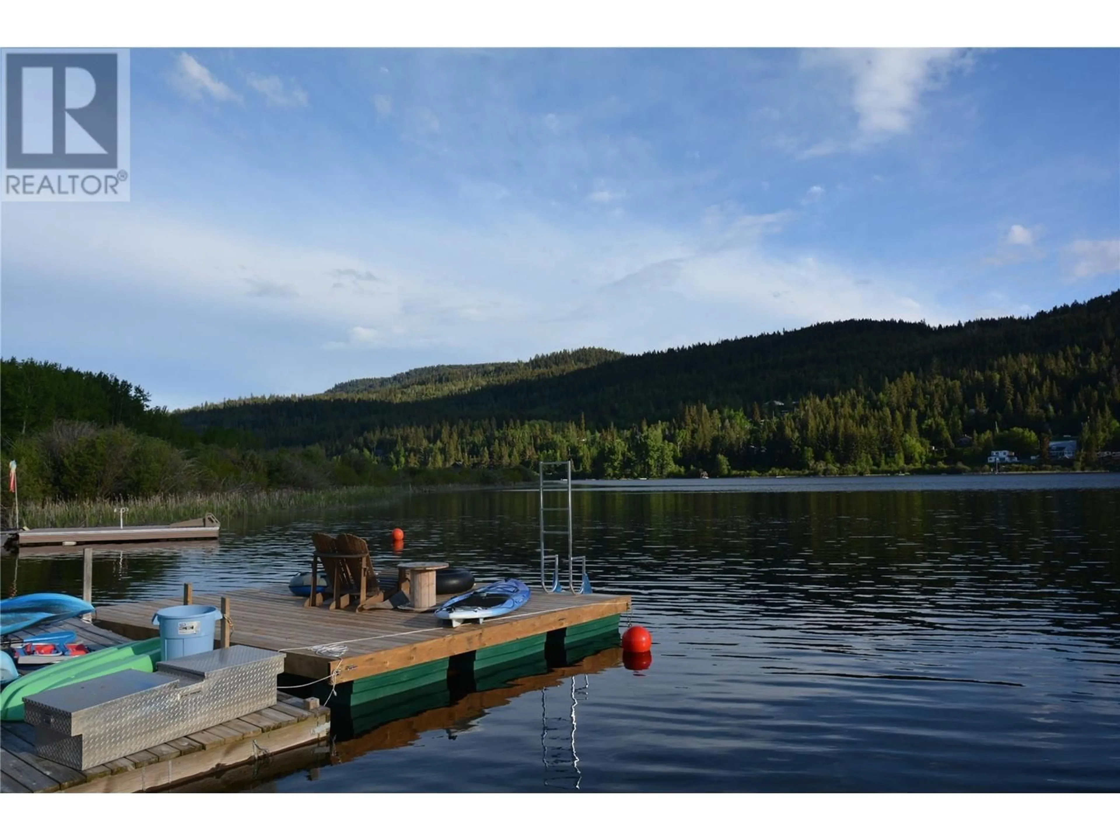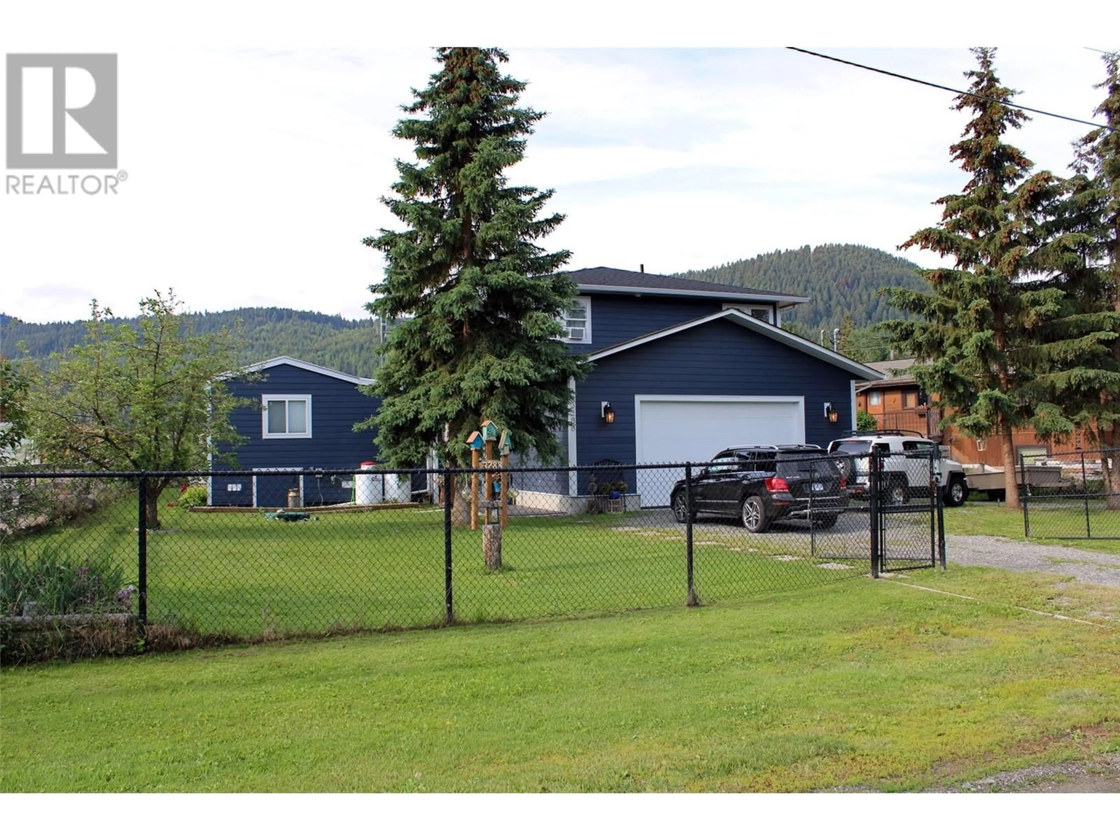3288 HOLBROOK ROAD, Kamloops, British Columbia V0E3E1
Contact us about this property
Highlights
Estimated valueThis is the price Wahi expects this property to sell for.
The calculation is powered by our Instant Home Value Estimate, which uses current market and property price trends to estimate your home’s value with a 90% accuracy rate.Not available
Price/Sqft$282/sqft
Monthly cost
Open Calculator
Description
Embrace the best of lakefront living with this exceptional multi-family property just 20 minutes from Kamloops. Designed for waterfront comfort, flexibility, and year-round enjoyment, this unique offering includes two fully self-contained homes connected by a breezeway, The guest house makes it ideal for extended family, guests, inlaw suite or rental opportunities. Both homes feature private decks with cedar privacy screens and breathtaking lake views, creating the perfect setting for relaxation and entertaining. The newer main home includes 2 bedrooms, a den, and 2 full bathrooms, along with an Exel custom kitchen outfitted with a gas stove, newer appliances, and modern finishes. Stay cozy year-round with a gas fireplace and baseboard heating. The guest house offers 2 bedrooms, 1 bathroom, and a WETT-certified wood stove, providing charming comfort and efficiency. A large, newly built deck extends the living space outdoors, just steps from the lake. Recent upgrades throughout the property include: New Hardie siding, soffits and gutters, new septic pump, new addition to the dock, Spacious 2-car garage with 10’ ceilings, 200-amp service, 220 RV plug, and a crawl space for extra storage. With stunning views, quality craftsmanship, and thoughtful amenities throughout, this lakefront gem offers incredible value — priced below assessed value. Whether you're looking for a peaceful personal retreat, revenue generator or a flexible family compound, this property delivers on every front.Click on the link for video- https://www.youtube.com/watch?v=1cSgJ1pdixg (id:39198)
Property Details
Interior
Features
Main level Floor
4pc Bathroom
Kitchen
12' x 12'3pc Bathroom
Bedroom
11'0'' x 11'0''Exterior
Parking
Garage spaces -
Garage type -
Total parking spaces 2
Property History
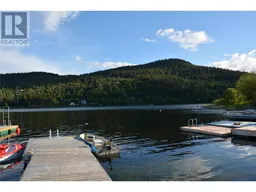 39
39
