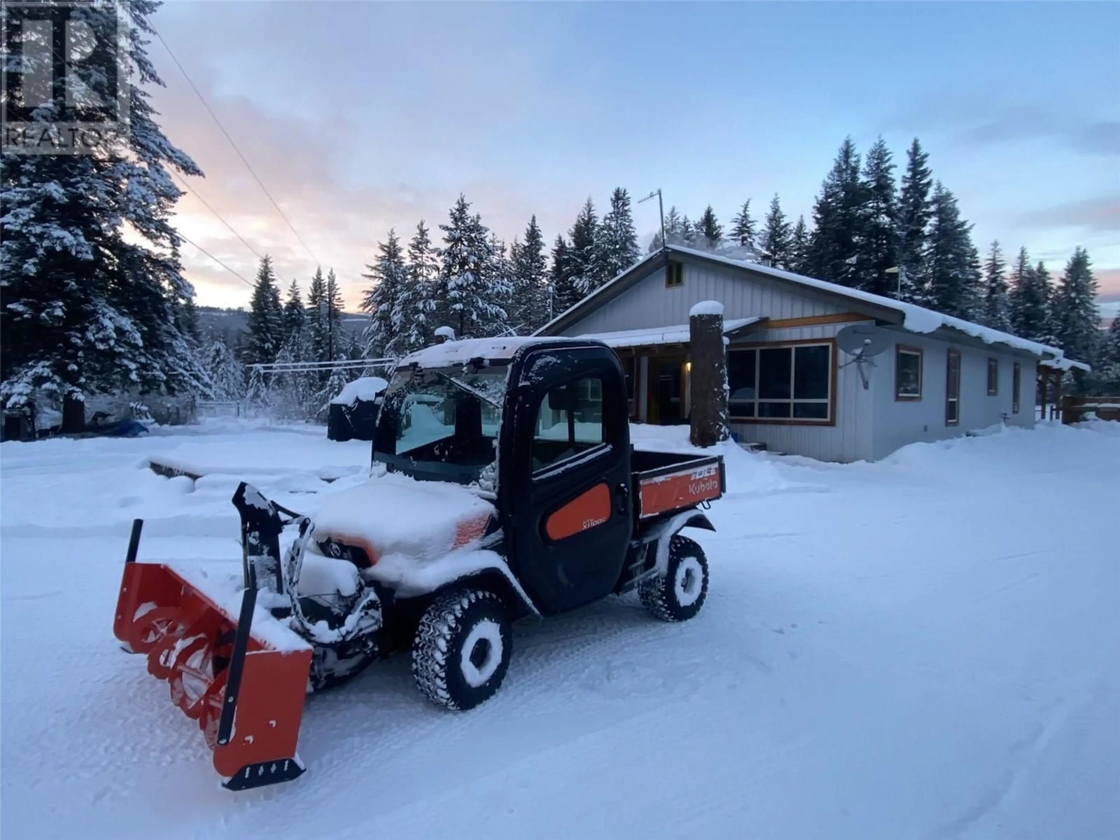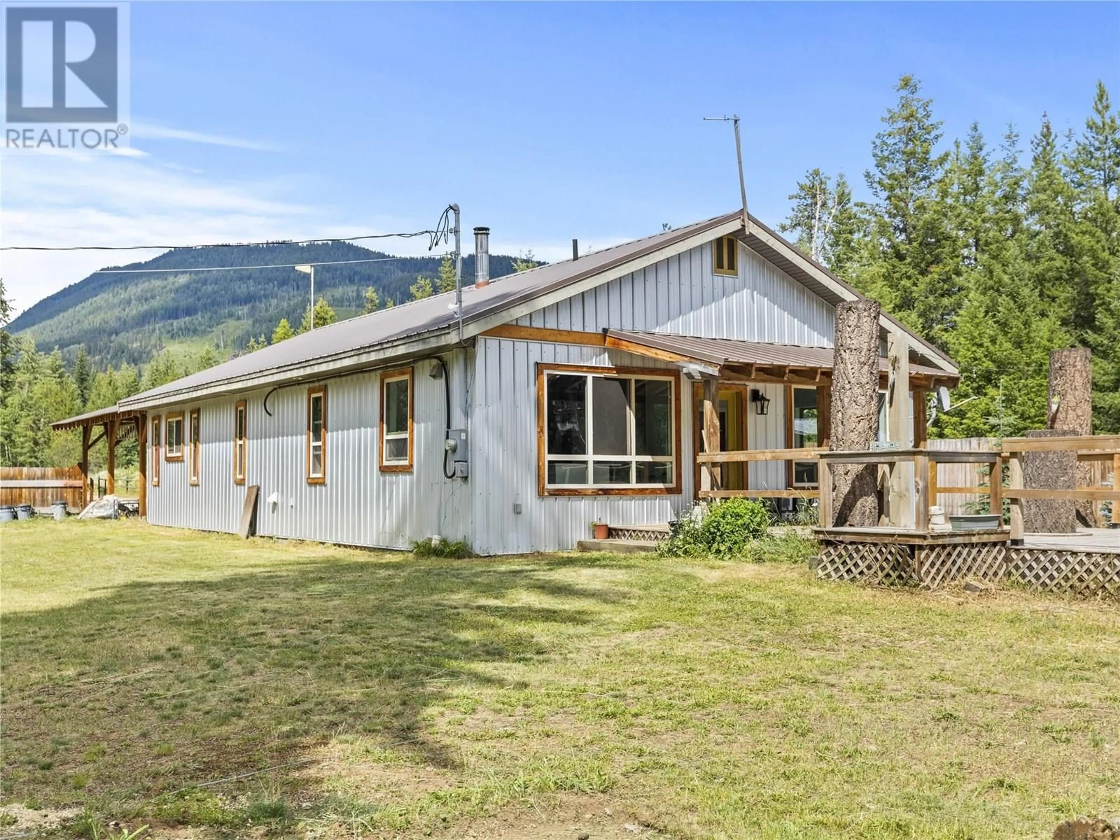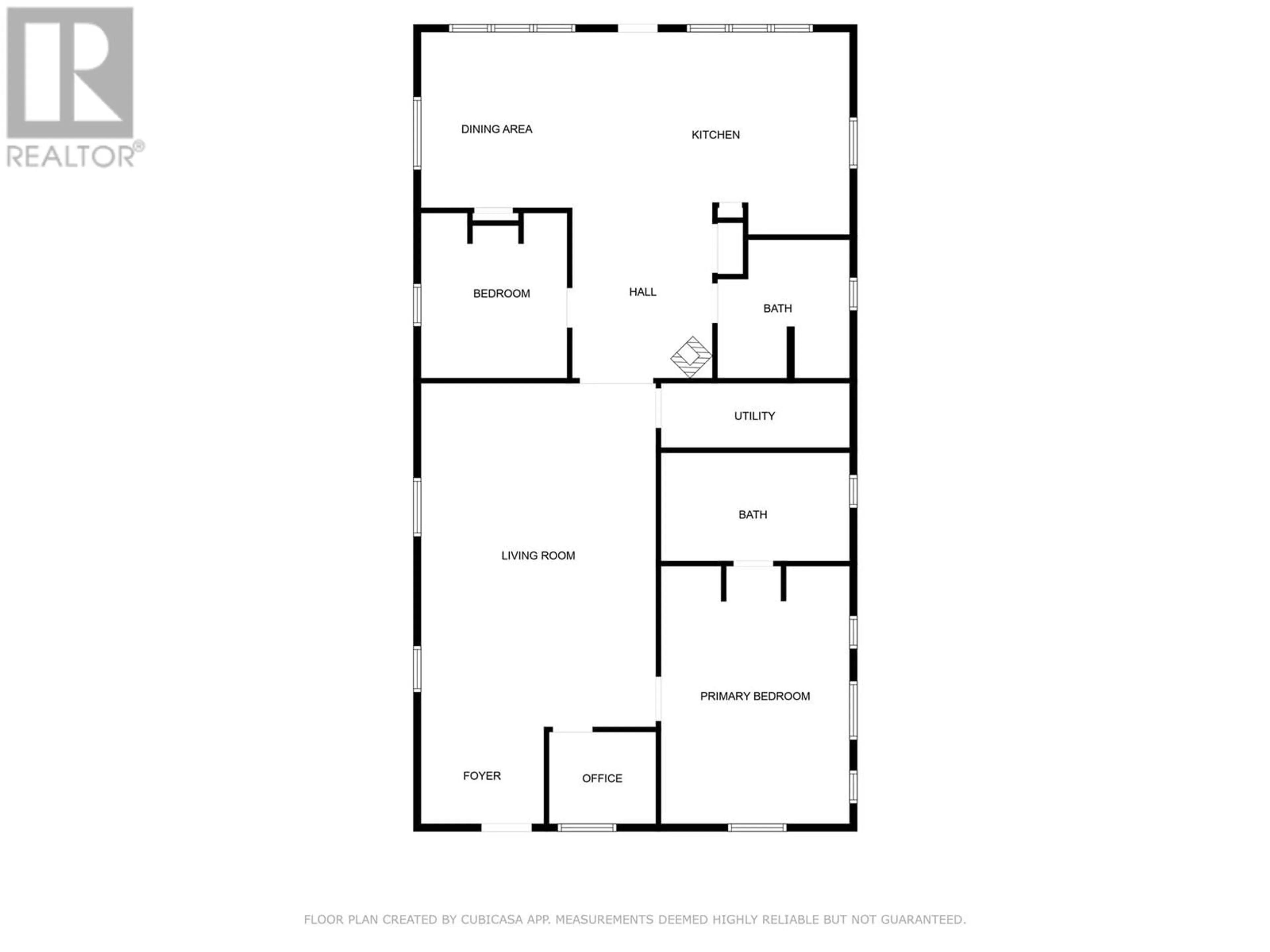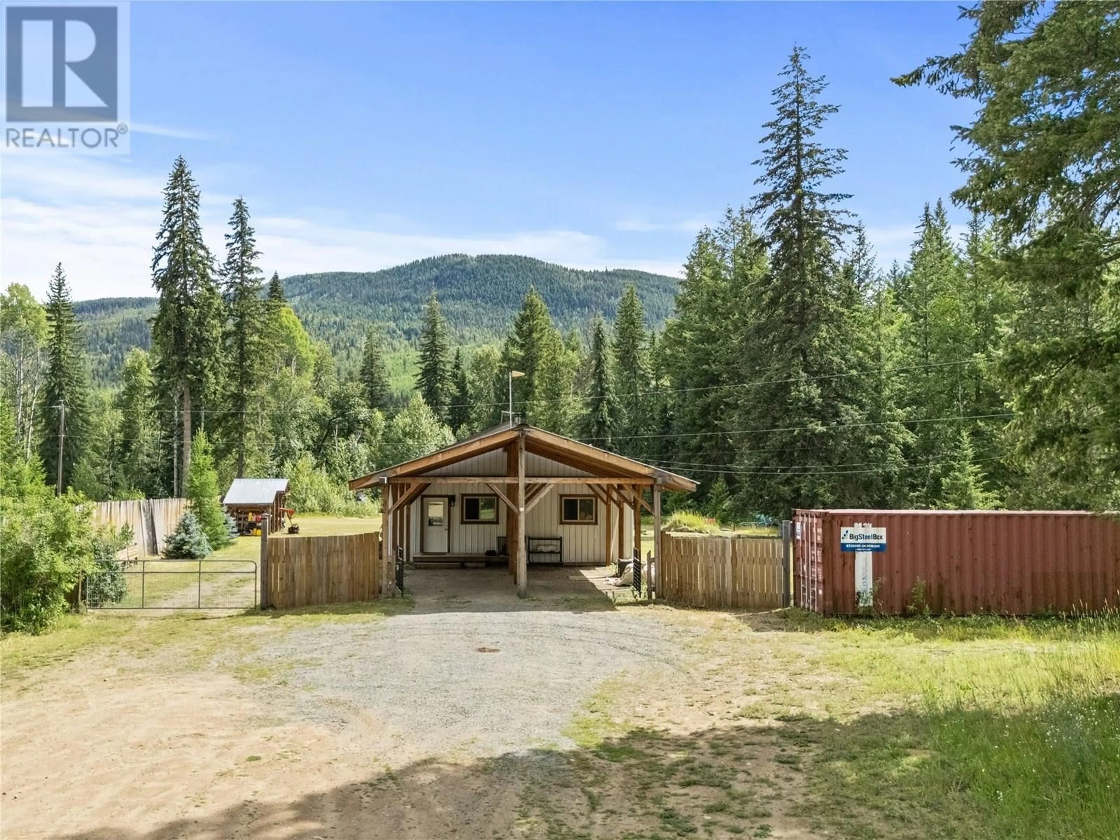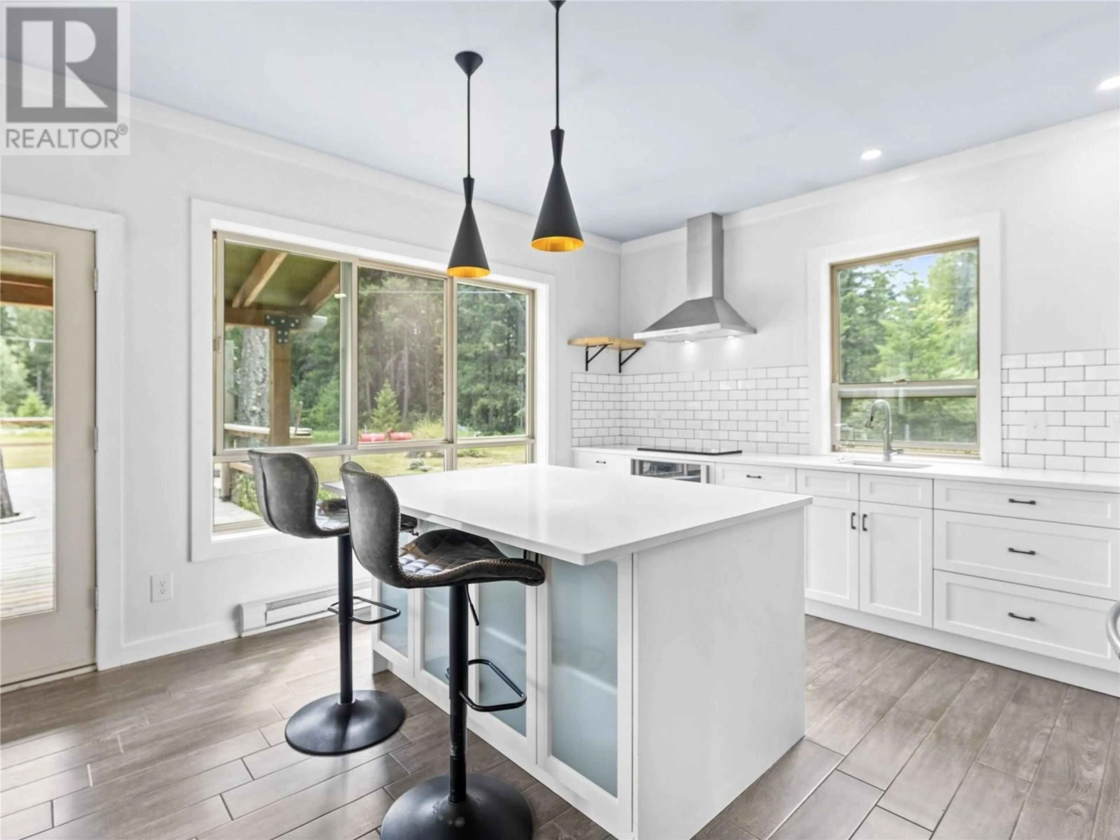3272 BARRIERE LAKES ROAD, Barriere, British Columbia V0E1E0
Contact us about this property
Highlights
Estimated valueThis is the price Wahi expects this property to sell for.
The calculation is powered by our Instant Home Value Estimate, which uses current market and property price trends to estimate your home’s value with a 90% accuracy rate.Not available
Price/Sqft$410/sqft
Monthly cost
Open Calculator
Description
Fully remodelled 2 bed 2 bath rancher on 8.85 acres, private riverfront with fully fenced yard, spring fed pond, attached double carport and 5 x 40' Sea Cans for storage. Open concept eat-in kitchen with new stainless appliances, induction cooktop, massive 32' sundeck off the dining room, easy to clean tile floors, and space enough to add a 3rd bedroom in the oversized living room if needed. Bright master bedroom with built in features & full ensuite with double vanity and deep soaker tub. Stay cozy in the winter with the WETT certified Blaze King Princess wood stove and/or the brand new electric baseboards throughout. Worry free & easy to maintain! All metal roof & siding for fire protection, new double pane argon sealed windows, drilled well with mega 30GPM, plus second spring fed well & hydro pole with separate 100AMP service already in place to run workshop or 2nd dwelling. Pressurized septic system recently pumped in 2023, four stall equipment & wood shed, and plenty of trees on the property to keep your firewood stocked. (Approx 2 loads of good size timber!) The perfect blend of privacy, practicality and luxury ~ and it's priced to sell! Yes, the Kubota & snowblower are included! This one won't last long so please contact listing agent today for more information and to schedule your own private viewing. (id:39198)
Property Details
Interior
Features
Main level Floor
Other
16' x 32'Other
16' x 8'Utility room
4' x 12'6''Mud room
6'4'' x 8'2''Property History
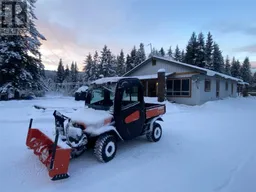 46
46
