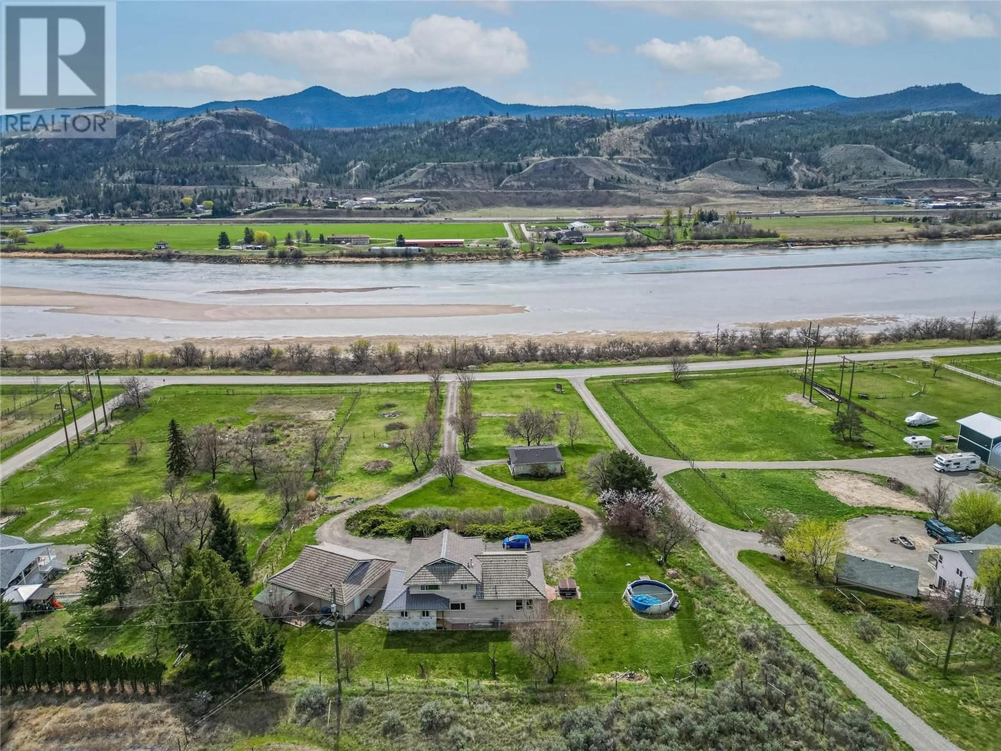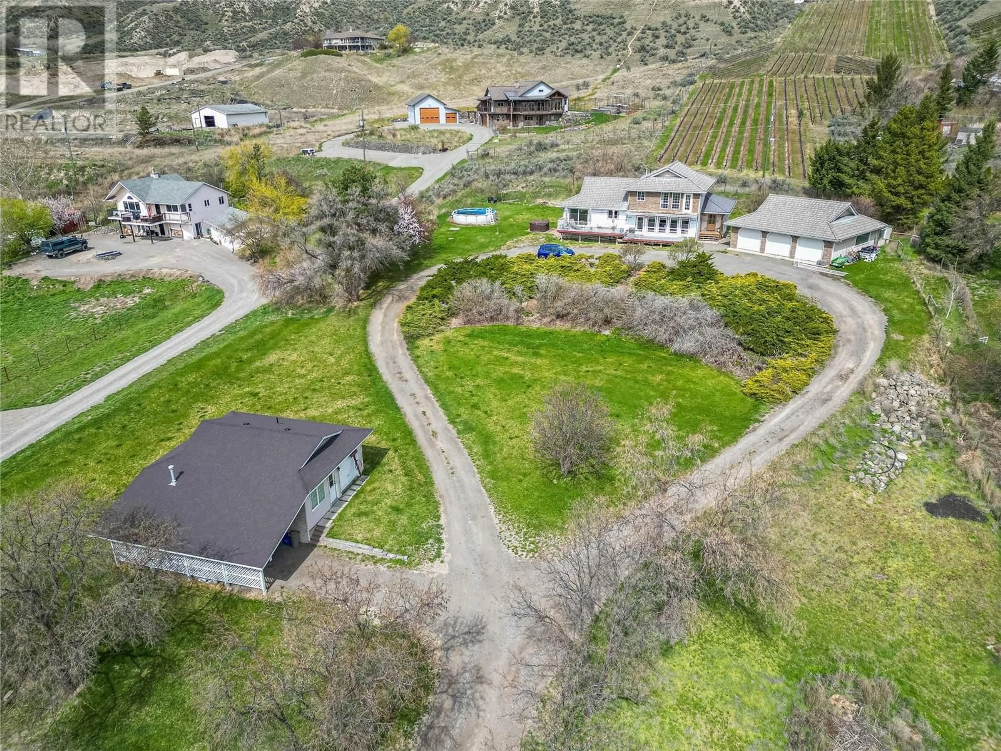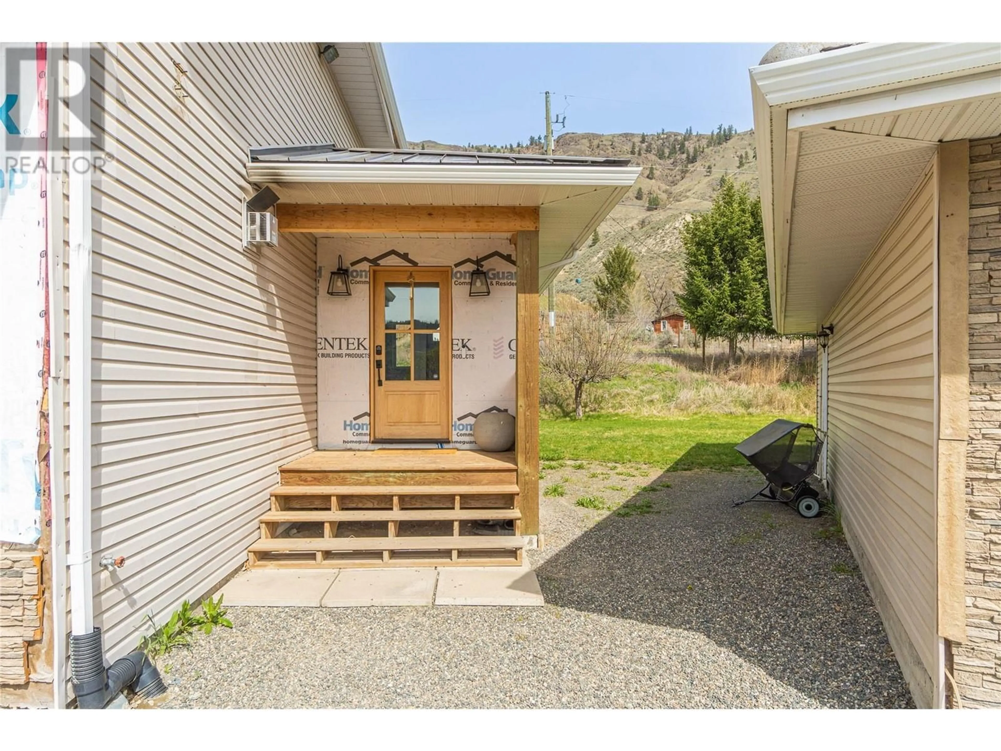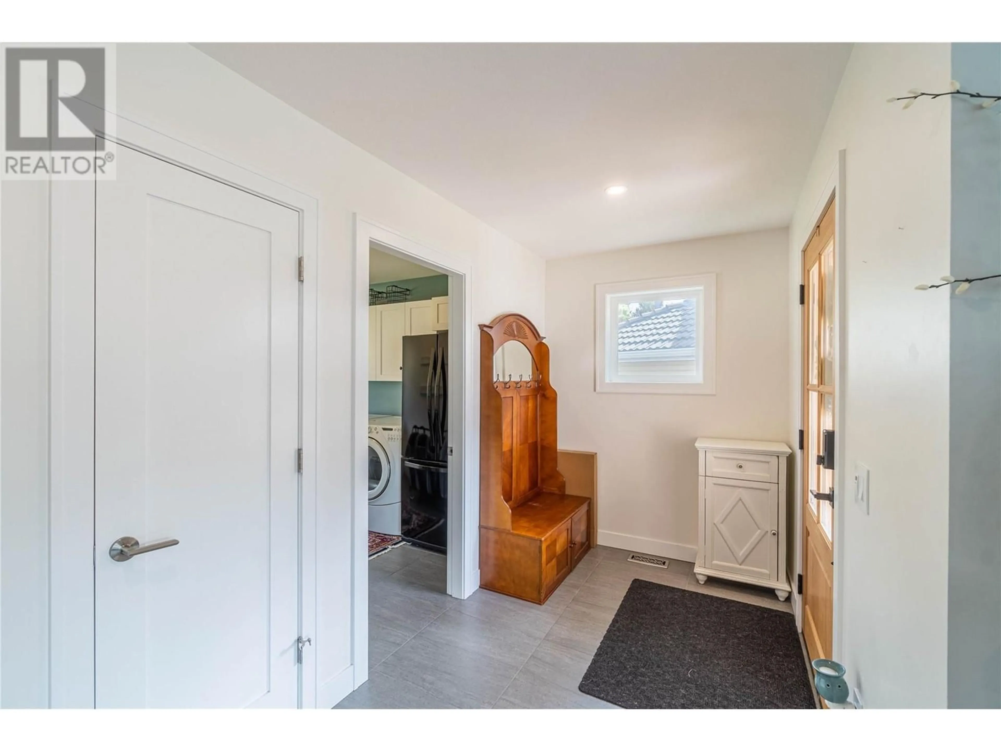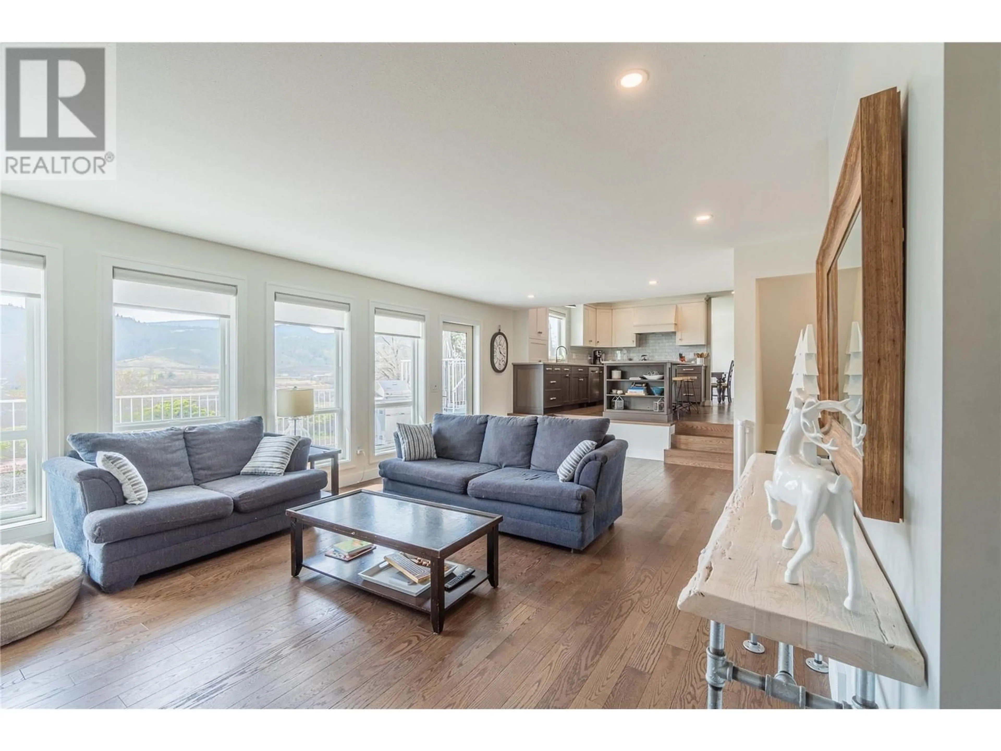3243 SHUSWAP ROAD, Kamloops, British Columbia V2H1T1
Contact us about this property
Highlights
Estimated ValueThis is the price Wahi expects this property to sell for.
The calculation is powered by our Instant Home Value Estimate, which uses current market and property price trends to estimate your home’s value with a 90% accuracy rate.Not available
Price/Sqft$424/sqft
Est. Mortgage$5,948/mo
Tax Amount ()$4,811/yr
Days On Market52 days
Description
Experience the serenity of country living just 20 minutes from the city in this beautifully updated, quality-built family home with a 3-car detached shop and bonus guest garden home. Nestled among lush foliage and backing onto a picturesque vineyard, this 5-bed, 4-bath home has been thoughtfully renovated with modern comforts while maintaining its warm, inviting charm. The expanded main floor features a large entryway, spacious custom laundry room, and a stunning open-concept kitchen with high-end finishes. The kitchen flows into the cozy family room with a gas fireplace—perfect for entertaining or everyday living. Formal dining and living rooms add elegance and flexibility, and a main-floor bedroom and updated 3-piece bath offer convenience, with backyard access to a hot tub and above-ground pool. Upstairs offers two beautiful primary suites, each with private ensuites. The fully finished basement includes two more bedrooms, a 4-piece bath, and a massive crawl space for excellent storage. Highlights include 200-amp service, underground irrigation, 2x6 construction, 8” concrete basement floor, and a water filtration system. The triple garage (1,000+ sq ft) includes a workshop area ideal for hobbyists. Outside is a fully detached, self-contained 1-bed guesthouse with a 4-piece bath, laundry, and covered parking. Easy South Thompson Riverfront access and room to expand for kids or animals. (id:39198)
Property Details
Interior
Features
Main level Floor
Other
4'0'' x 7'0''Other
8'0'' x 6'0''Bedroom
12'6'' x 15'1''Foyer
6'0'' x 13'6''Exterior
Features
Parking
Garage spaces -
Garage type -
Total parking spaces 3
Property History
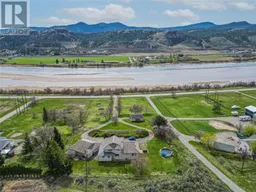 63
63
