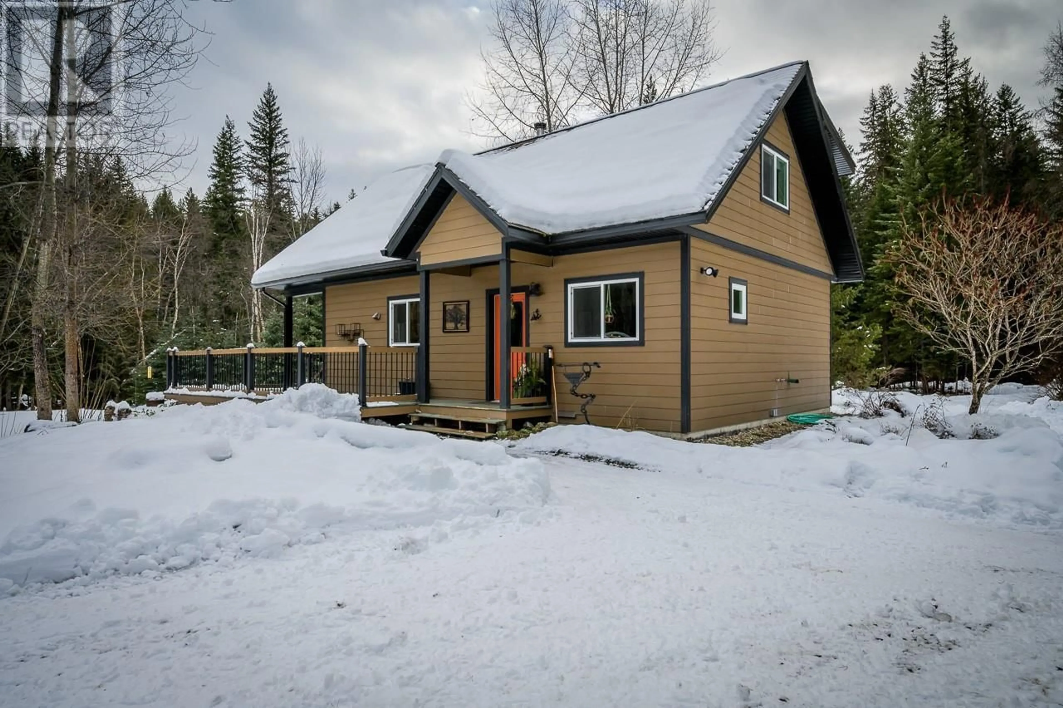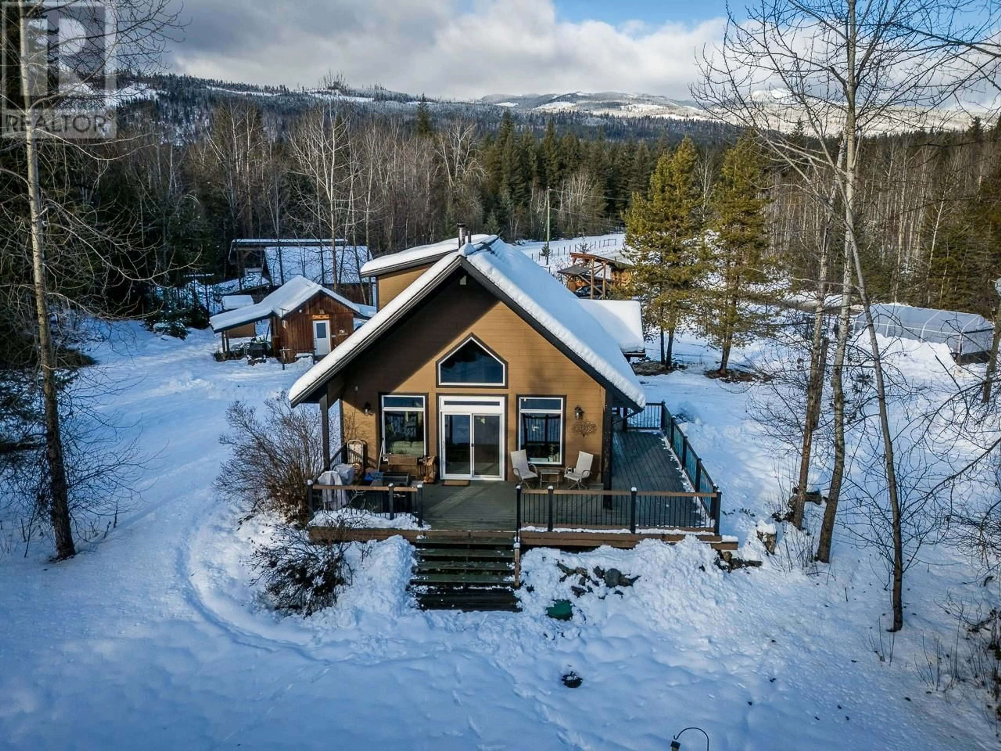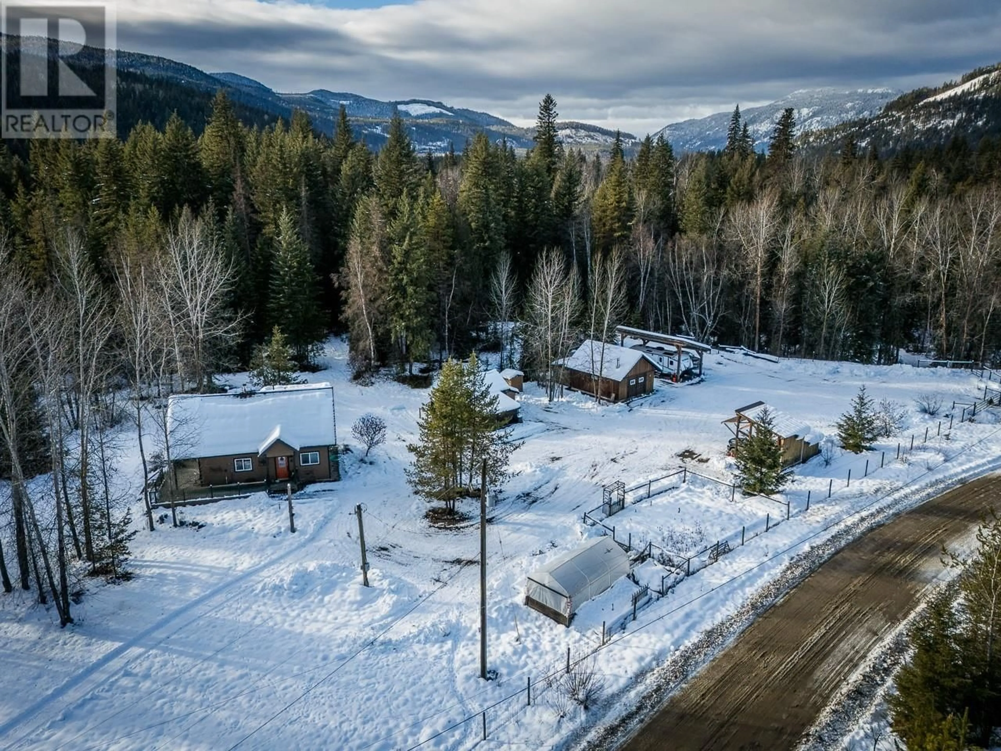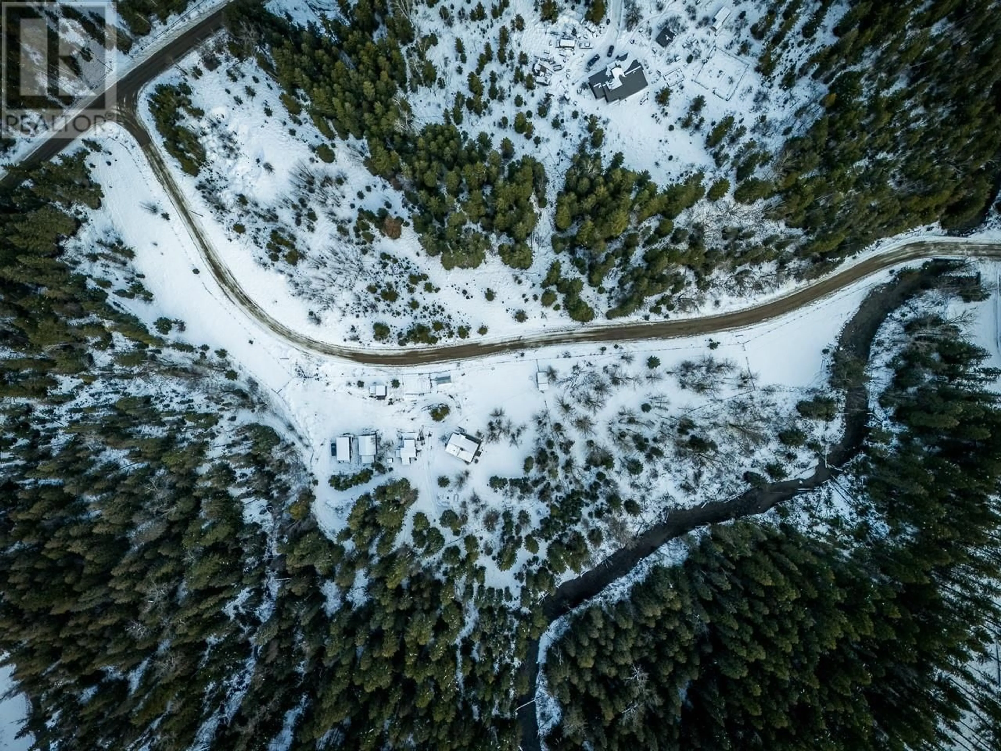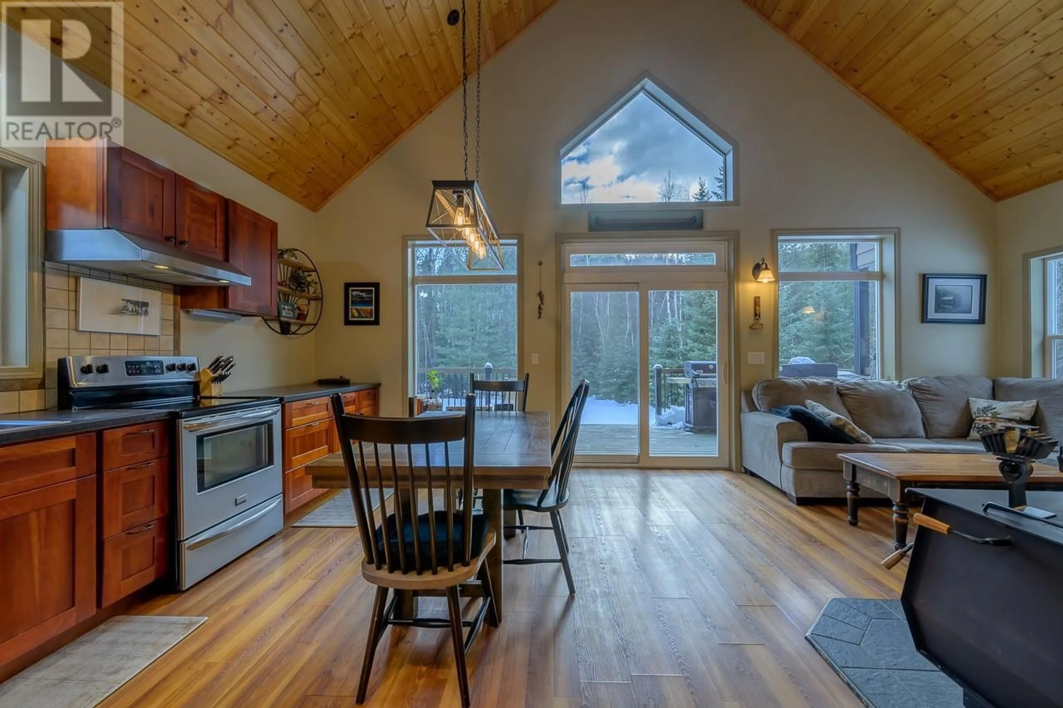3240 BARRIERE SOUTH ROAD, Barriere, British Columbia V0E1E0
Contact us about this property
Highlights
Estimated ValueThis is the price Wahi expects this property to sell for.
The calculation is powered by our Instant Home Value Estimate, which uses current market and property price trends to estimate your home’s value with a 90% accuracy rate.Not available
Price/Sqft$615/sqft
Est. Mortgage$2,963/mo
Tax Amount ()$2,103/yr
Days On Market29 days
Description
Amazing opportunity to own a pristine 4.89-acre property just 15 minutes from Barriere and near East & North Barriere Lakes. This 2-bed, 2-bath home offers a flat parcel with several outbuildings and endless possibilities. Inside, a cozy sitting room with laundry leads to an open-concept kitchen, dining, and living space featuring vaulted ceilings, ample cupboards, stainless appliances, and a wood stove for cozy winter evenings. Natural light fills the space, and a large covered wraparound deck (built in 2022) provides incredible indoor/outdoor living and entertaining options. The main floor includes a 4pc bath and a second bedroom. Upstairs, the spacious primary suite features a walk-in closet, 4pc ensuite with soaker tub, and stunning mountain views, along with a versatile flex space ideal for an office or reading nook. Outside highlights include a 19x23 powered, insulated shop with lean-to, a powered ""she shed"" with carport (perfect for art, hobbies, or as a guest bunkhouse), a small horse barn, RV parking (13ft+ clearance), a greenhouse, fenced garden, firepit area, and ample covered storage. The property features flat pastures, a creek, and crown land access, making it ideal for horses or outdoor enthusiasts. Additional features include 200 amp service, a 40 GPM well, a generator sub-panel. With breathtaking surroundings and limitless potential, this gem is a must-see! (id:39198)
Property Details
Interior
Features
Second level Floor
Primary Bedroom
14'2'' x 11'10''3pc Bathroom
Exterior
Parking
Garage spaces -
Garage type -
Total parking spaces 2
Property History
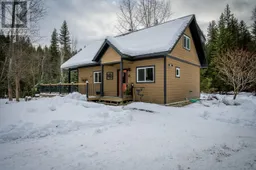 59
59
