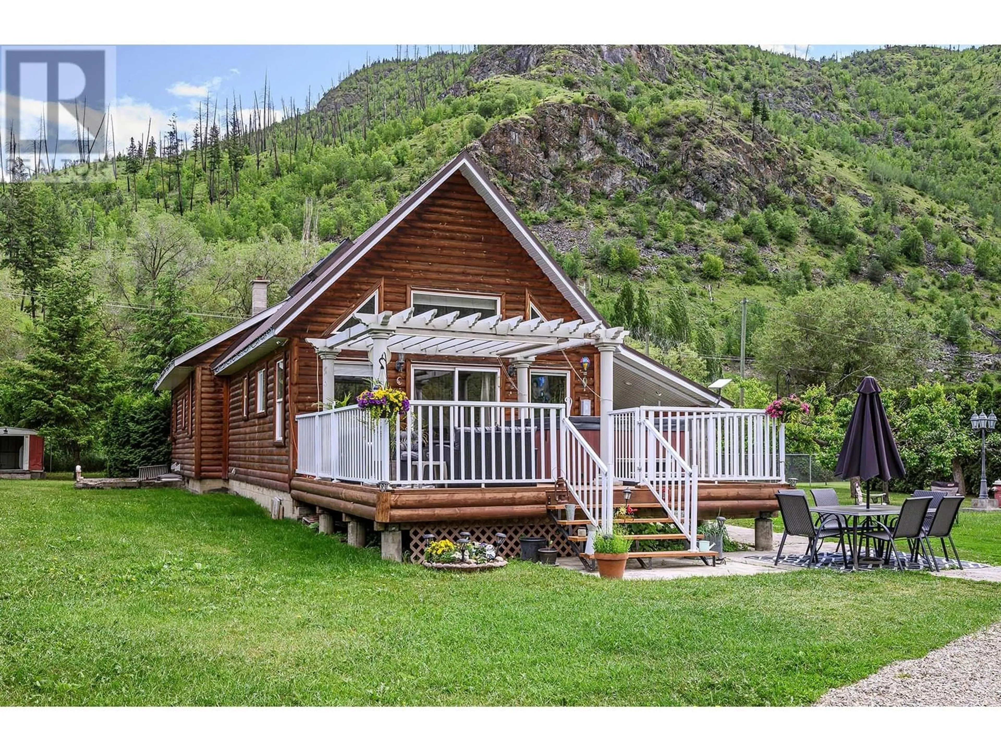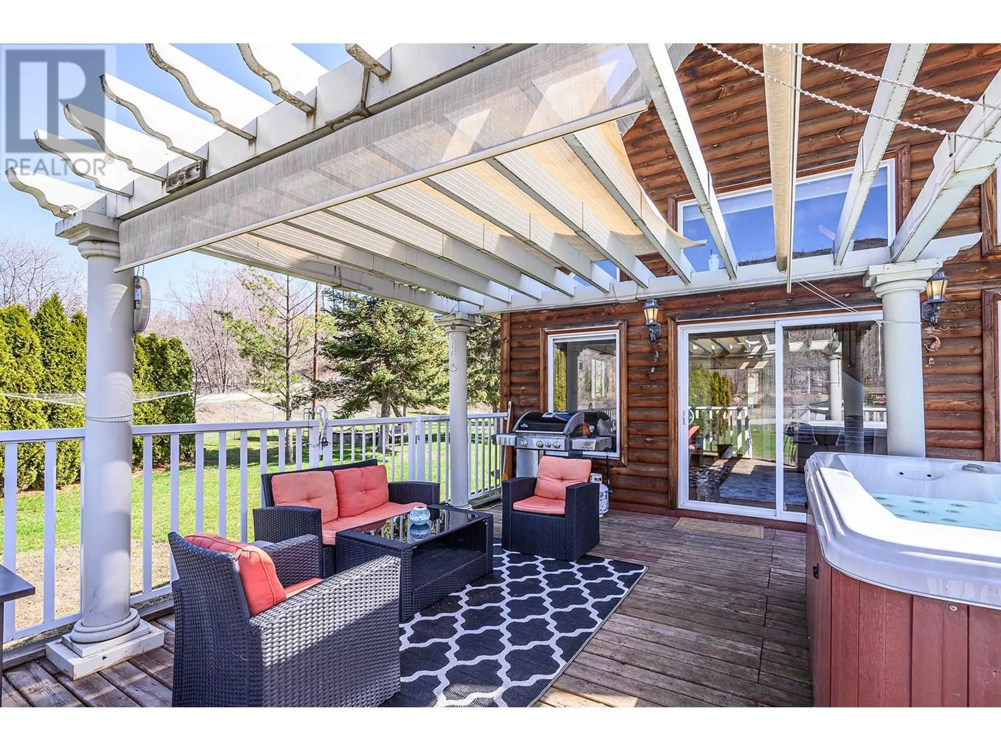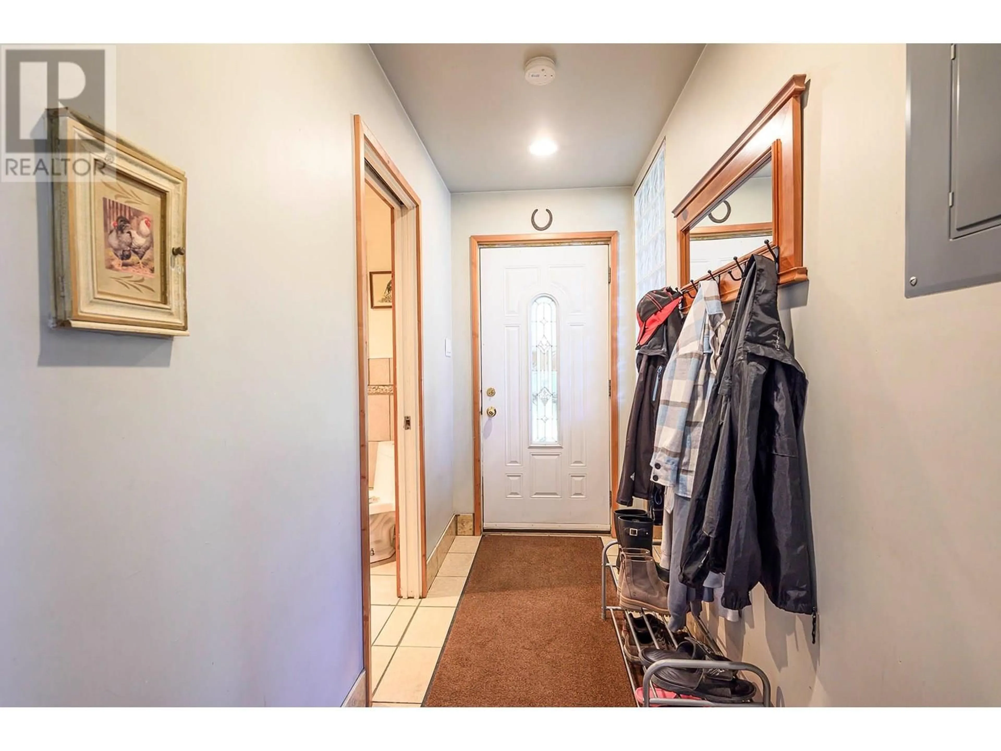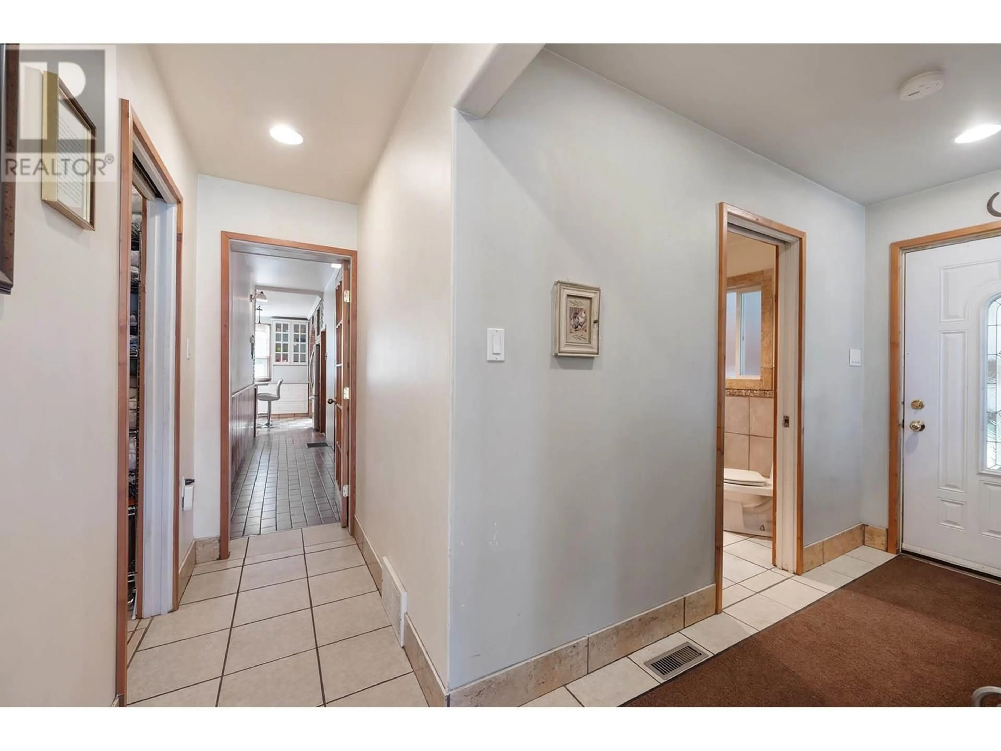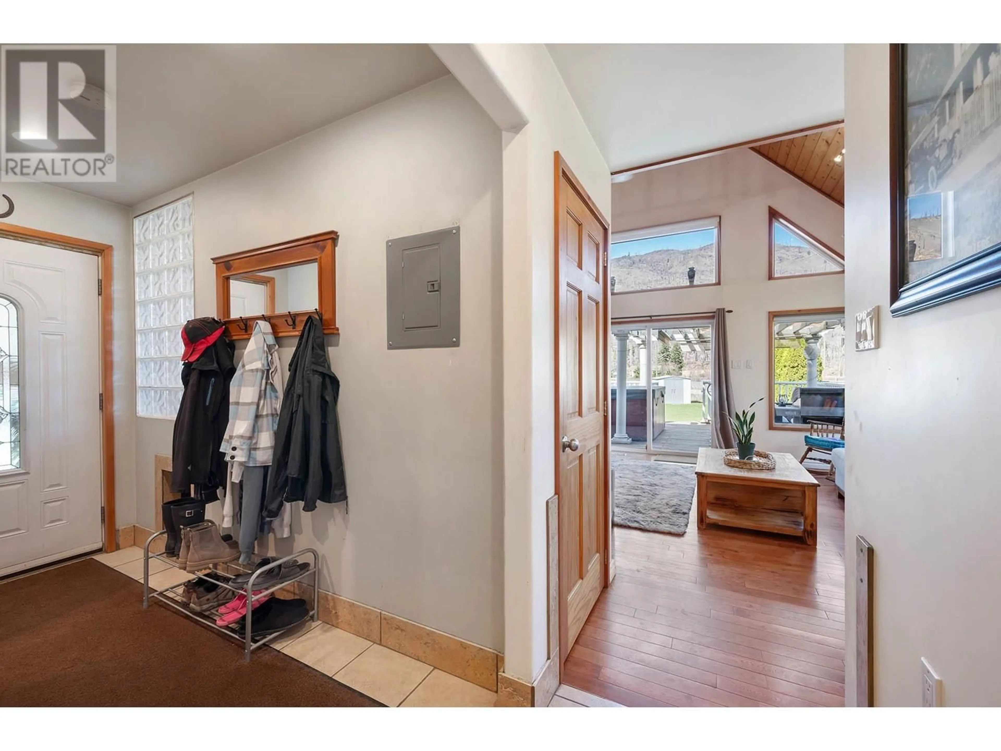3215 YELLOWHEAD HIGHWAY, Barriere, British Columbia V0E2E0
Contact us about this property
Highlights
Estimated valueThis is the price Wahi expects this property to sell for.
The calculation is powered by our Instant Home Value Estimate, which uses current market and property price trends to estimate your home’s value with a 90% accuracy rate.Not available
Price/Sqft$278/sqft
Monthly cost
Open Calculator
Description
Quick possession available! This beautifully maintained character home on nearly an acre offers peaceful, sustainable living just 5 minutes from Barriere and 35 from Kamloops. Featuring 3 bedrooms and 2 full baths, it’s ideal for families or guests. The chef’s kitchen shines with granite counters, white cabinetry, wall oven, new cooktop, and stainless-steel appliances. Enjoy mountain views from the large deck with an 8-person hot tub. The yard includes plum, crabapple, and pear trees, plus raspberries and grapes in the garden area. A fenced area is perfect for chickens or extra gardening space. The underground spring-fed well provides abundant water. Stay cozy with wood heat and oil backup, and cool with central A/C. The spacious basement offers laundry, storage, and a root cellar. A 1,100+ sq ft shop with 200 amp power is ideal for projects or storage. A custom 4-person sauna may be included. A must-see property, priced to sell! (id:39198)
Property Details
Interior
Features
Basement Floor
Utility room
23'0'' x 28'0''Other
13'0'' x 9'6''Exterior
Parking
Garage spaces -
Garage type -
Total parking spaces 6
Property History
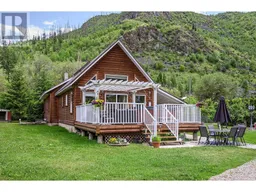 64
64
