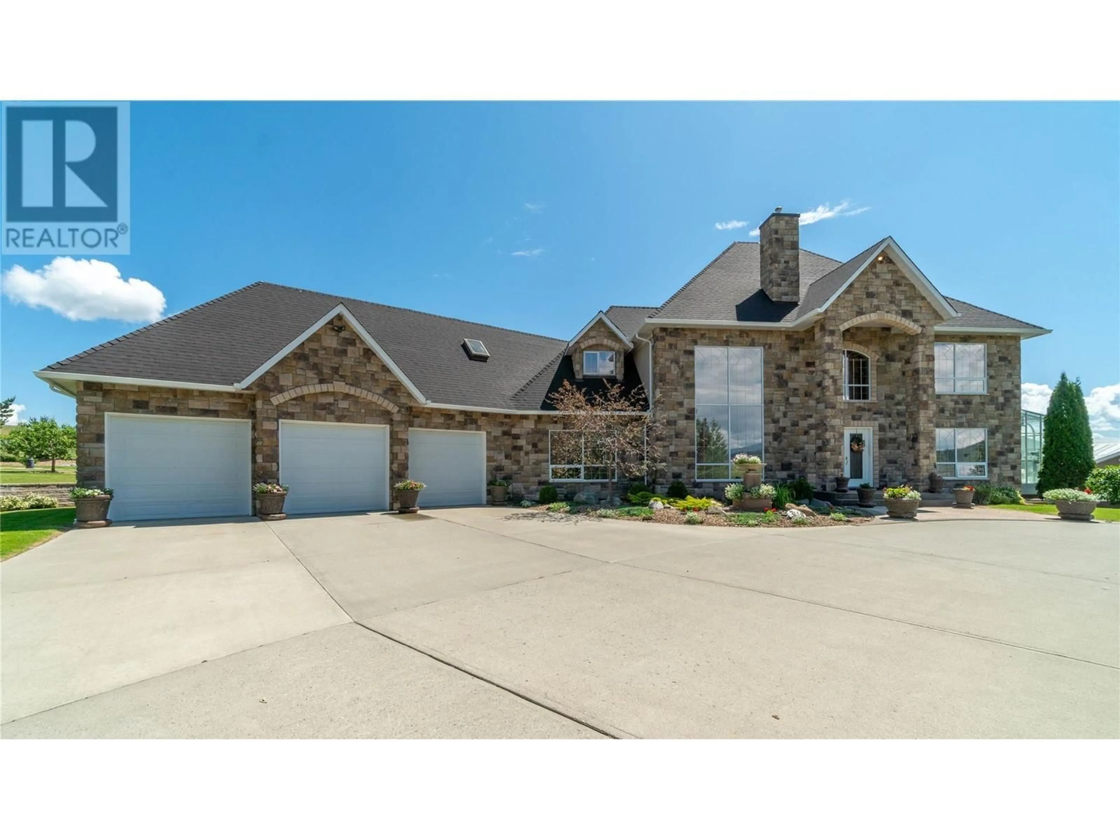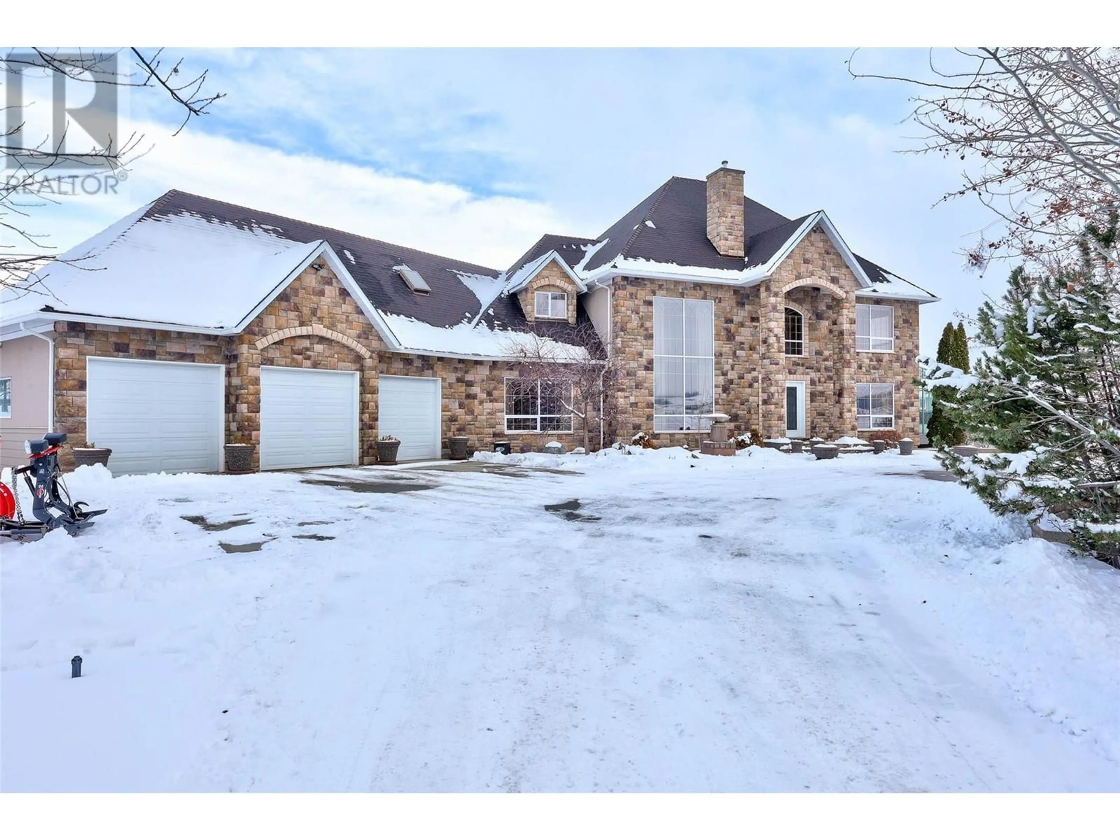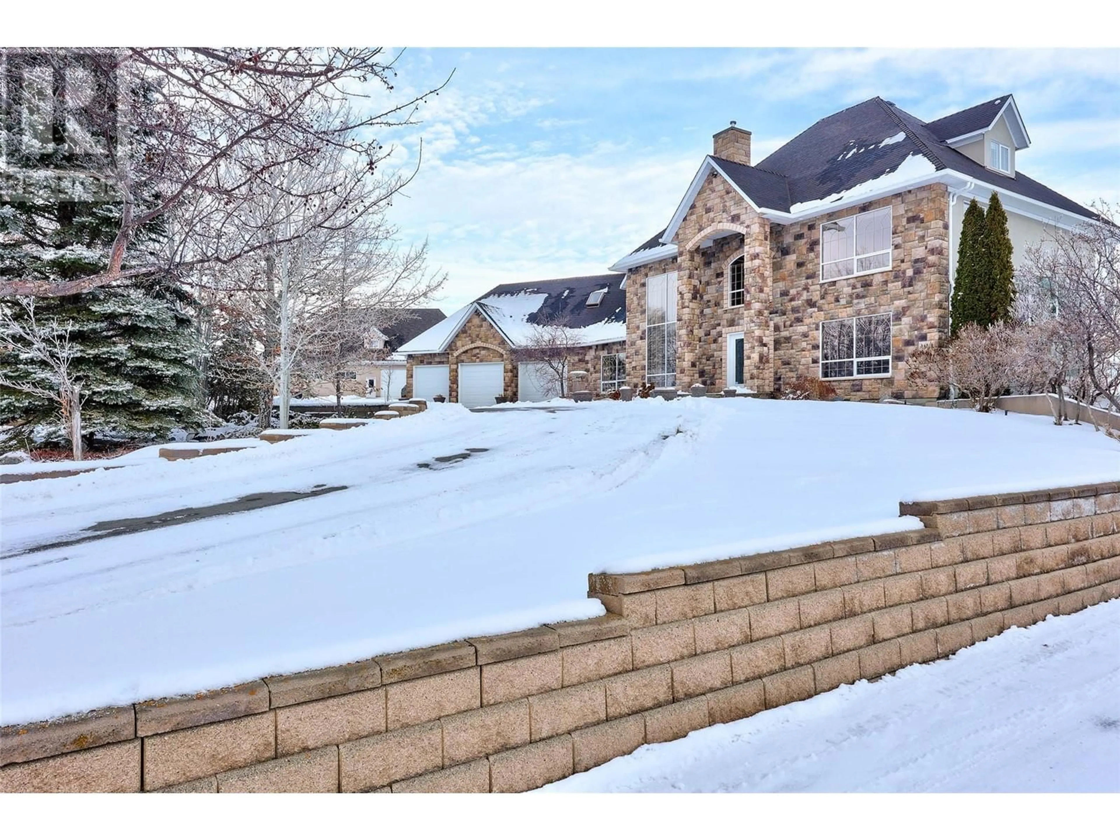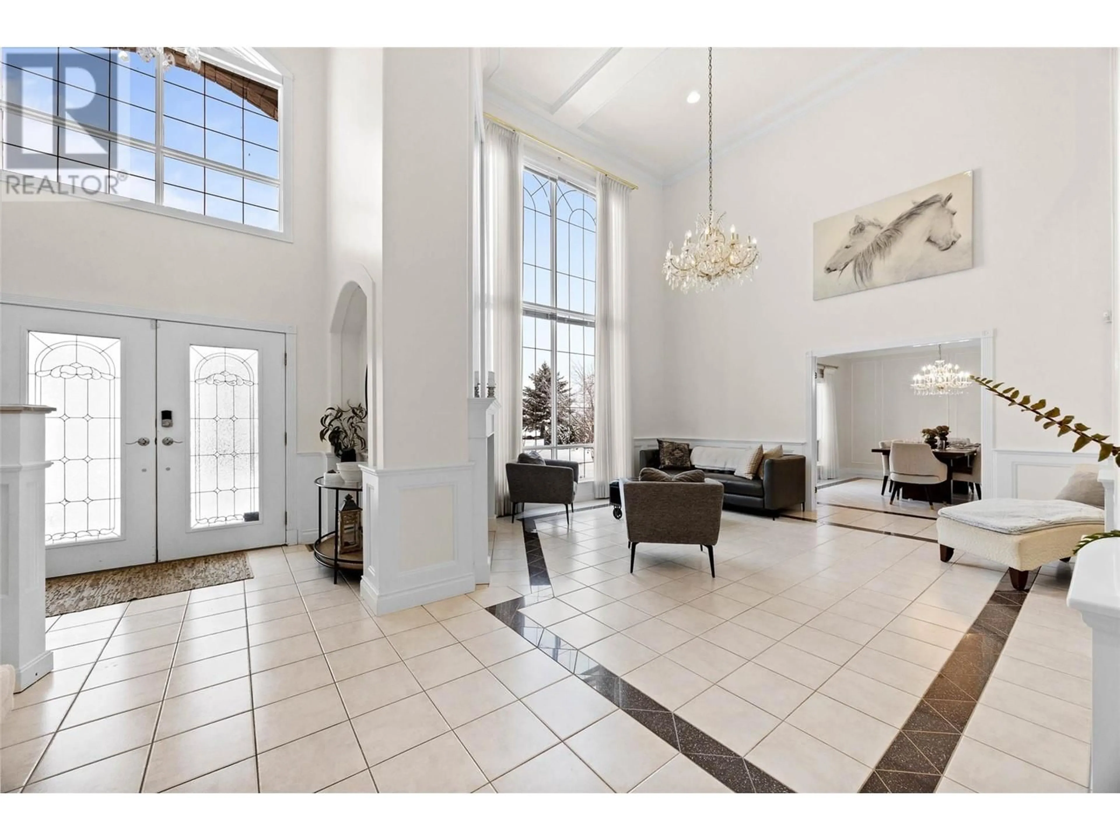3100 PRINCETON KAMLOOPS HIGHWAY, Kamloops, British Columbia V0E2A0
Contact us about this property
Highlights
Estimated valueThis is the price Wahi expects this property to sell for.
The calculation is powered by our Instant Home Value Estimate, which uses current market and property price trends to estimate your home’s value with a 90% accuracy rate.Not available
Price/Sqft$489/sqft
Monthly cost
Open Calculator
Description
**Expansive 121-acre Retreat Just Minutes from Kamloops** Welcome to your private estate, a stunning 121-acre property located only 10 minutes from Kamloops' city limits. This magnificent estate offers a perfect blend of luxury, comfort, and tranquility. **Main House Features:** - Sprawling over 8,000+ sqft across four floors - Up to seven bedrooms and seven bathrooms - Six charming fireplaces and two inviting family rooms - Elegant formal dining room and two bright sunrooms - Oversized triple-car garage **Outbuildings & Additional Amenities:** **Barn (Outbuilding 1):** - Two-storey structure measuring 80’ x 40’ - Upper level: A spacious three-bedroom, one-bathroom suite - Lower level: 12’ ceilings with four 10’ doors, comprising two separate shops with roughed-in plumbing for horse troughs **Outbuilding 2:** - 36’ x 40’ with soaring 15’6” ceilings and 11’ x 14’ doors **Additional Structures Include:** - 18’ x 30’ hay barn - 19’ x 13’ loafing barn - 12’6” x 9’ chicken coop, ideal for meat or egg production - 36’ x 38’ greenhouse for year-round gardening **A Lifestyle of Peace and Convenience** Surrounded by nature's beauty, this impressive property offers a lifestyle of peace, privacy, and convenience. Embrace the charm of country living while being just minutes from urban amenities in Kamloops. This estate is a rare opportunity to create your dream ranch, equestrian haven, or sustainable farm. Note that in floorplans/matterport excludes 2 bath/storage (id:39198)
Property Details
Interior
Features
Third level Floor
Bedroom
16'1'' x 14'6''4pc Bathroom
Other
17'9'' x 10'2''Bedroom
12'6'' x 15'7''Exterior
Parking
Garage spaces -
Garage type -
Total parking spaces 3
Property History
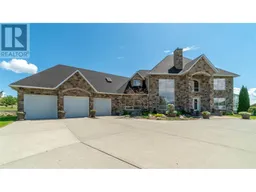 41
41
