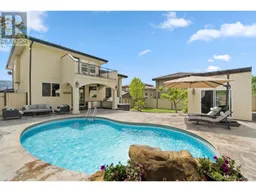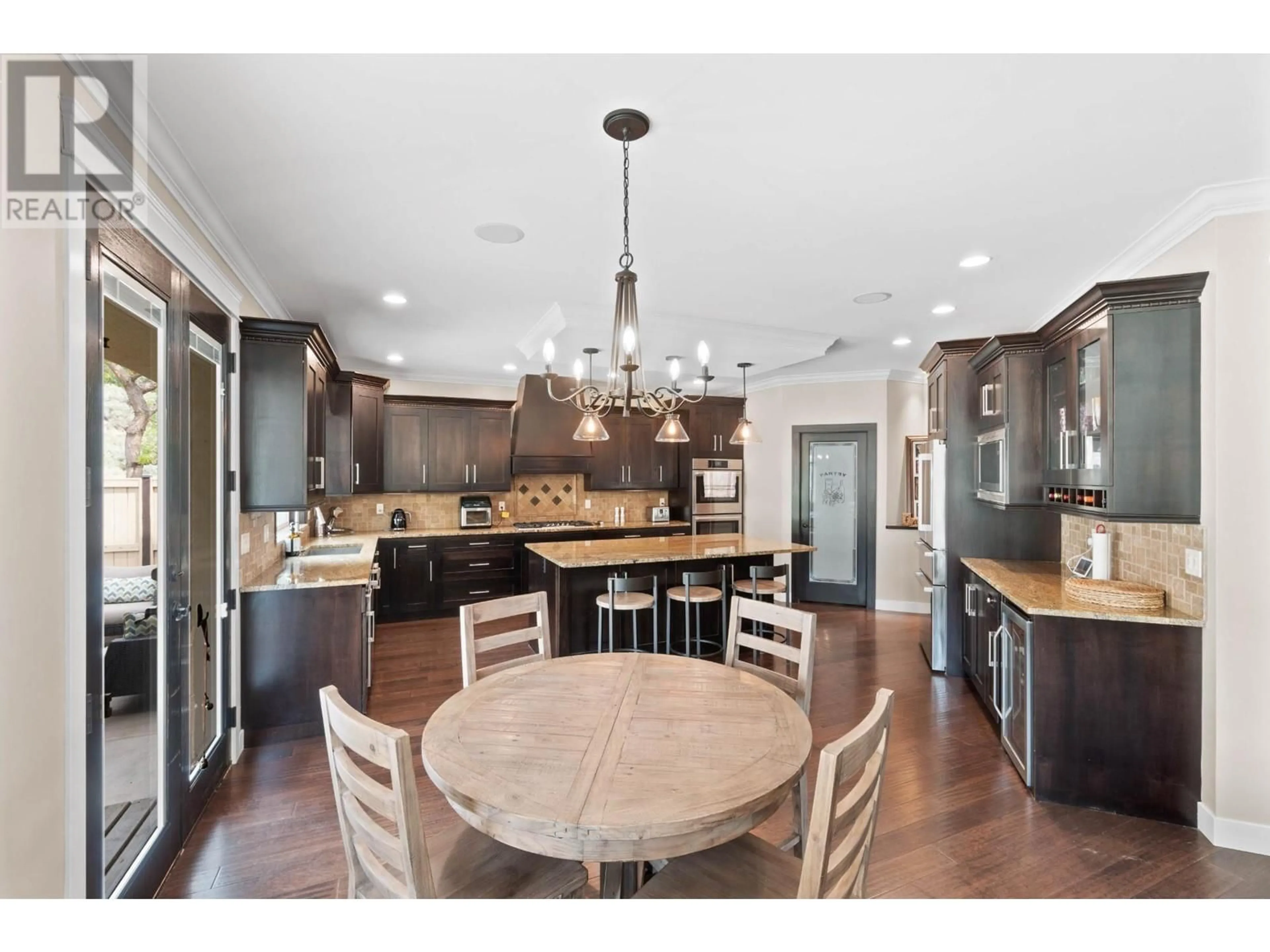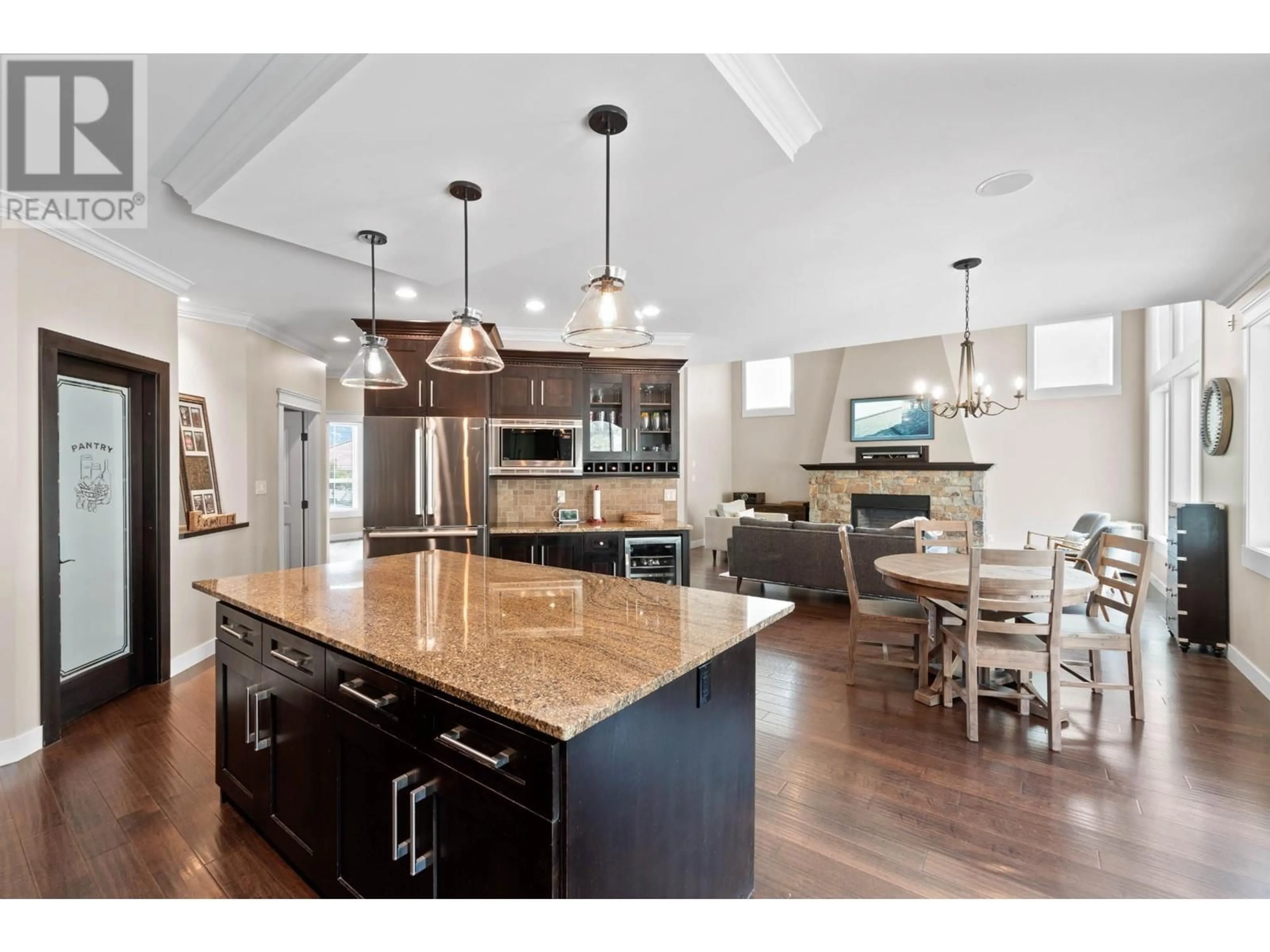3025 VISAO COURT, Kamloops, British Columbia V2H0C6
Contact us about this property
Highlights
Estimated ValueThis is the price Wahi expects this property to sell for.
The calculation is powered by our Instant Home Value Estimate, which uses current market and property price trends to estimate your home’s value with a 90% accuracy rate.Not available
Price/Sqft$303/sqft
Est. Mortgage$6,227/mo
Maintenance fees$33/mo
Tax Amount ()$9,007/yr
Days On Market194 days
Description
PRICED TO SELL! Introducing an exquisite retreat in the prestigious Sun Rivers golf community! Nestled within this sought-after neighborhood, this beautiful 2-storey home offers the epitome of luxury living. Spanning over 4782 sq ft, this home is designed for both relaxation and entertainment. The chef's dream kitchen features granite counters, maple cabinets, and stainless steel appliances. The open plan living area is bright and spacious with 14 ft ceilings and an abundance of windows. With 6 bedrooms plus den and 4.5 bathrooms, there's ample space for family and guests. Upstairs, the stunning master suite is complete with a large ensuite, custom walk-in closet, and private balcony. The basement features a custom wet bar, 3 bedrooms, 2 bathrooms and handy second laundry. Outside, a yard oasis, perfect for outdoor living. Lounge by the sparkling pool, unwind in the hot tub, or enjoy dining on the patio. The pool house adds convenience with its 2 pc bath and sitting area. (id:39198)
Property Details
Interior
Features
Basement Floor
Bedroom
12'0'' x 10'0''3pc Bathroom
Family room
23'0'' x 20'0''Bedroom
12'0'' x 11'0''Exterior
Features
Parking
Garage spaces -
Garage type -
Total parking spaces 2
Property History
 56
56




