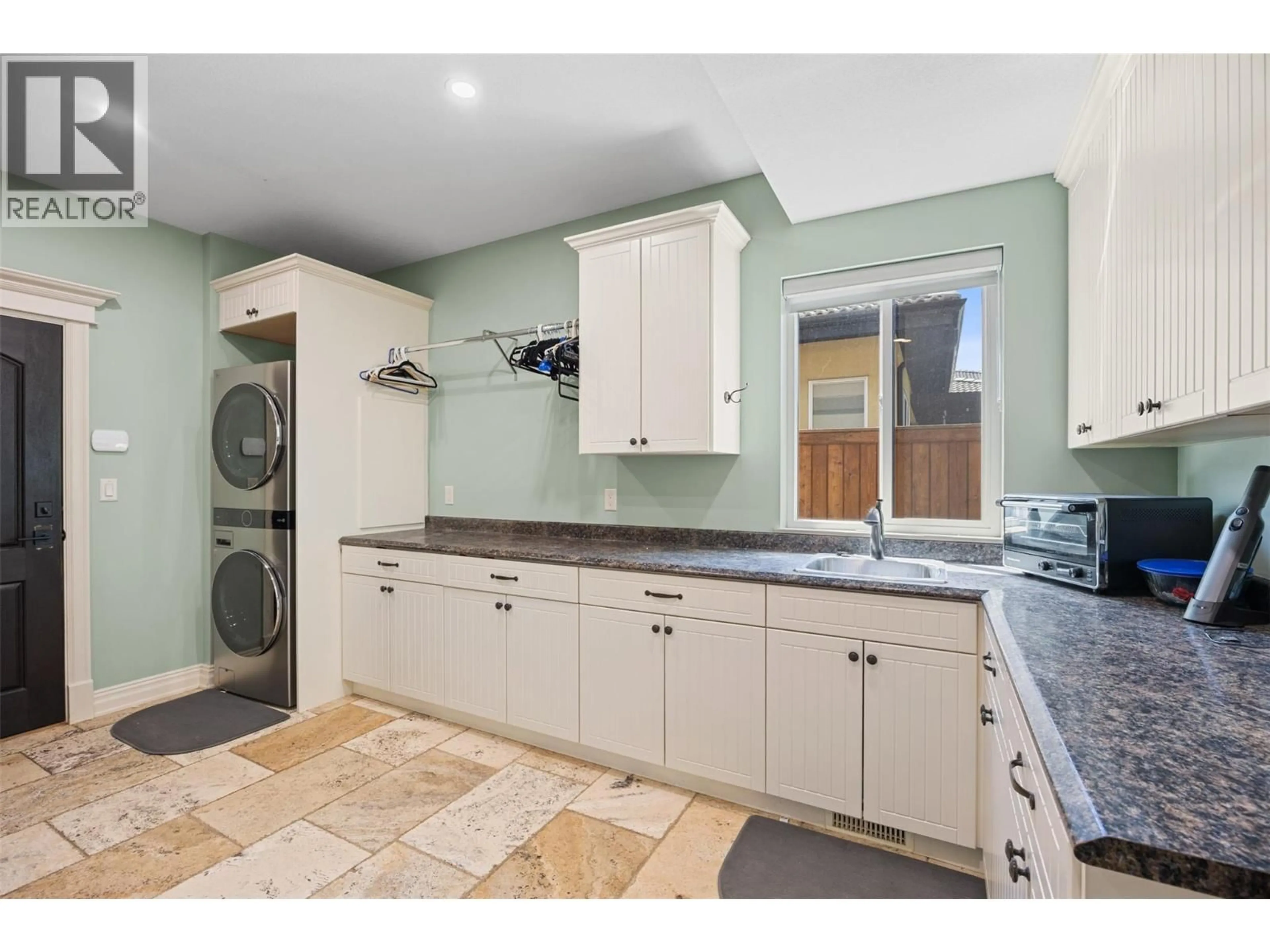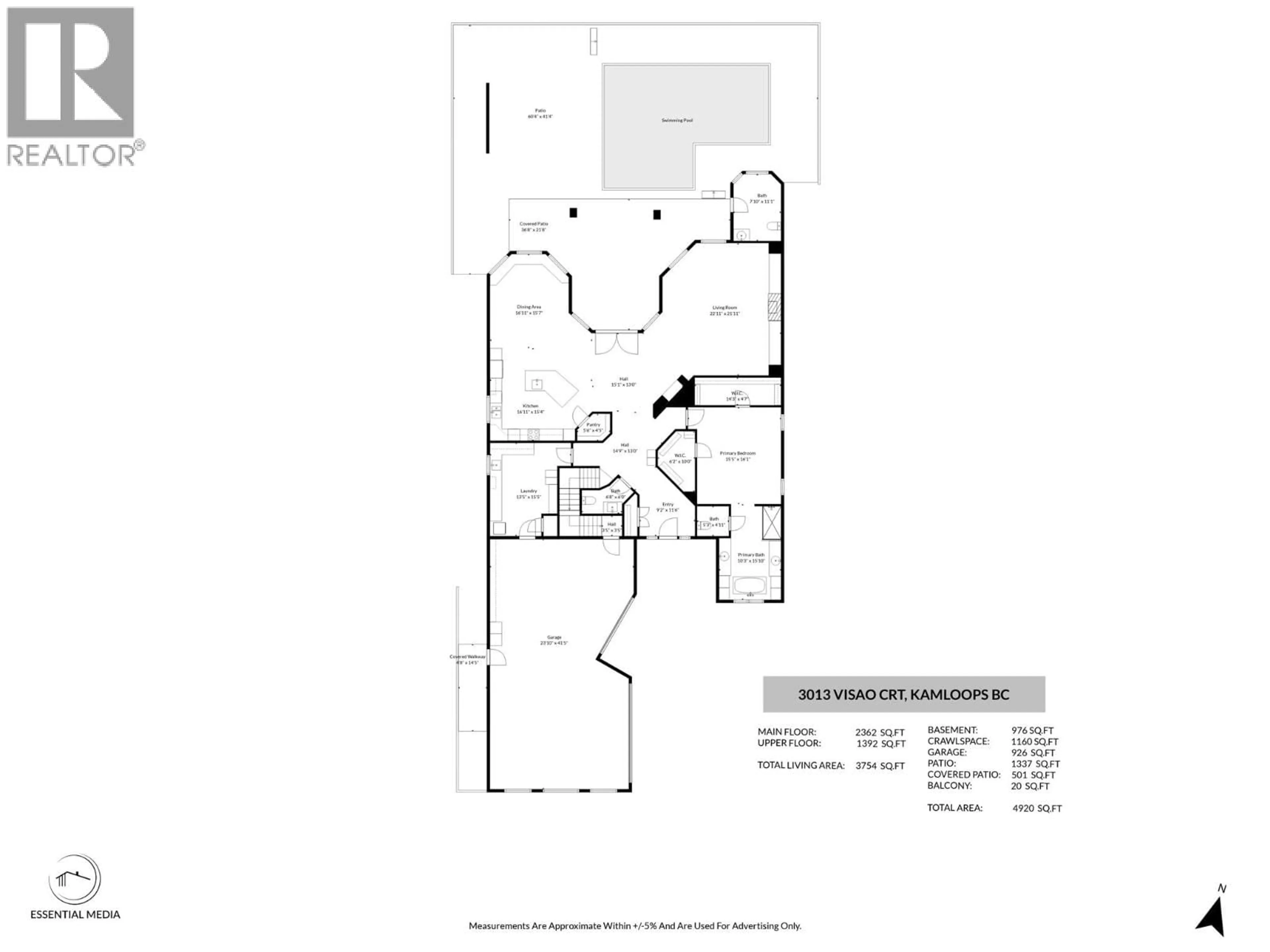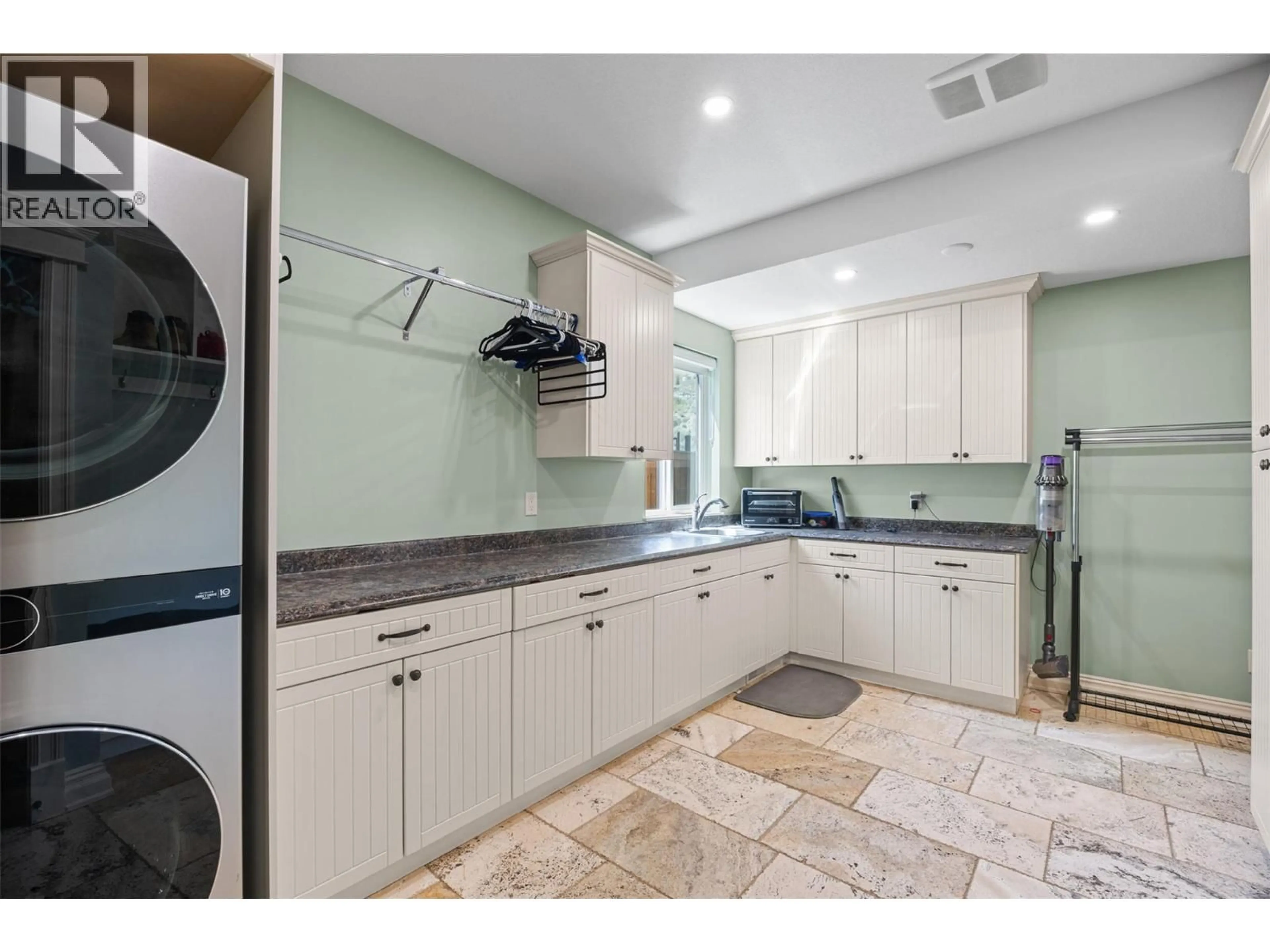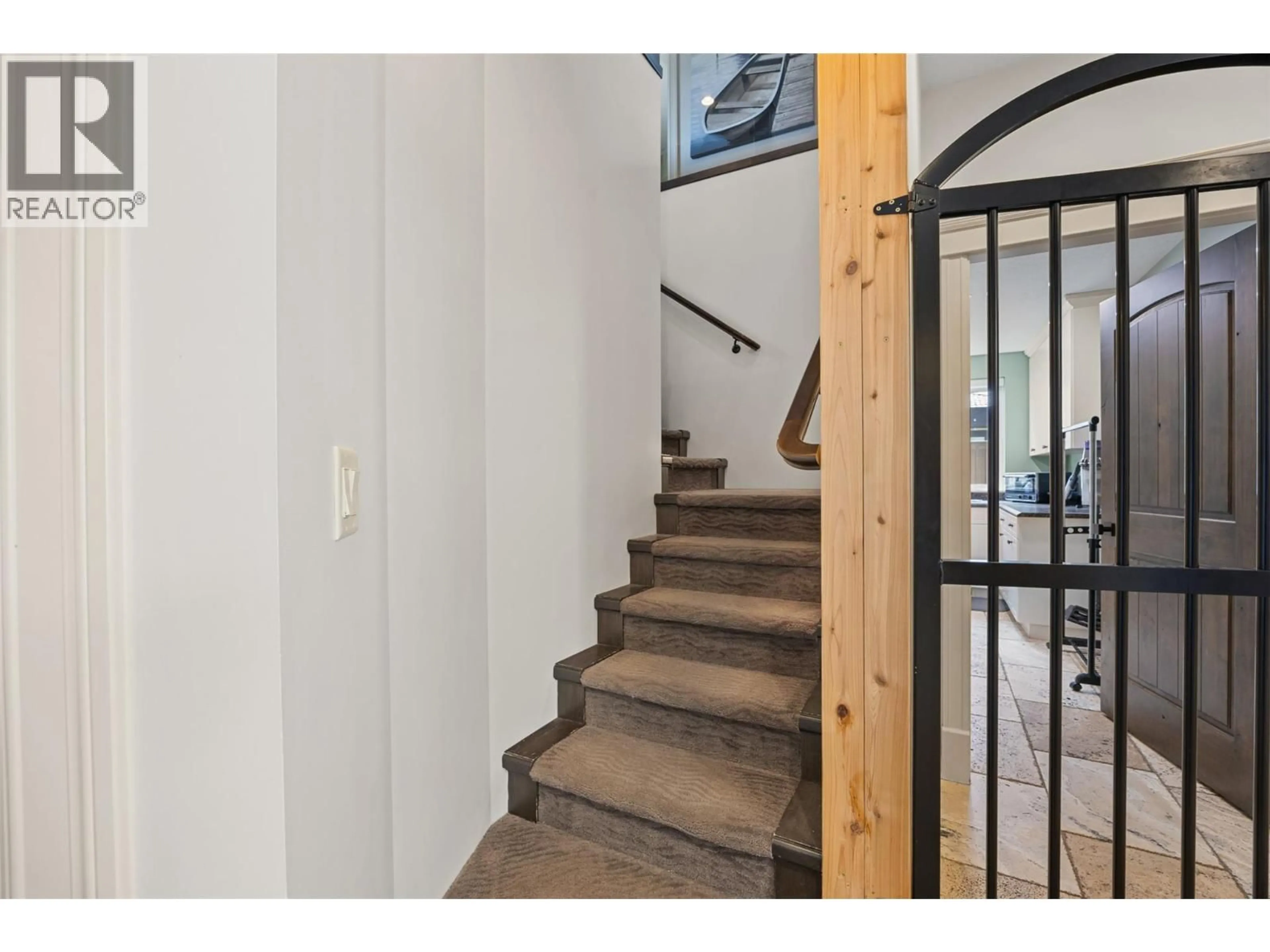3013 VISAO COURT, Kamloops, British Columbia V2H0C6
Contact us about this property
Highlights
Estimated valueThis is the price Wahi expects this property to sell for.
The calculation is powered by our Instant Home Value Estimate, which uses current market and property price trends to estimate your home’s value with a 90% accuracy rate.Not available
Price/Sqft$372/sqft
Monthly cost
Open Calculator
Description
Welcome to your ultra luxury dream oasis, 3013 Visao Court situated in the Award-Winning Golf Resort Community of Sun Rivers! This stunning 3 bedroom, 5 bathroom home with an inground pool & over 3,700 square feet of living space will not disappoint and will impress those with the most discerning of tastes. This home provides an impressive three car garage, perfect for those car enthusiasts looking for that extra space for your most prized possessions and an extended driveway to satisfy all of your parking needs. The main level features a sprawling floor plan including an elegant custom kitchen with walk-in pantry and high-end appliances. The kitchen and family room open out to an entertainer’s paradise with a covered summer BBQ area, inground salt water pool, hot tub, gazebo area wired for all your needs. The private backyard looks onto the golf course and is fully fenced. The upper level features 2 primary bedrooms, both with a 4-piece ensuite, a family entertainment area and a large den area that can be utilized as an office. Enjoy the stunning primary bedroom on the main level with a sumptuous 5-piece ensuite and dual walk-in closets. This home provides loads of extra storage space in the lower-level crawl space. Take advantage of the Sun Rivers lifestyle of hiking, biking, golfing, dining and more. Book your private showing today! (id:39198)
Property Details
Interior
Features
Second level Floor
Den
11'7'' x 12'Family room
26'3'' x 25'9''Bedroom
18' x 15'1''4pc Ensuite bath
Exterior
Features
Parking
Garage spaces -
Garage type -
Total parking spaces 3
Property History
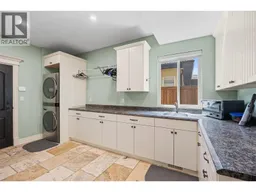 80
80
