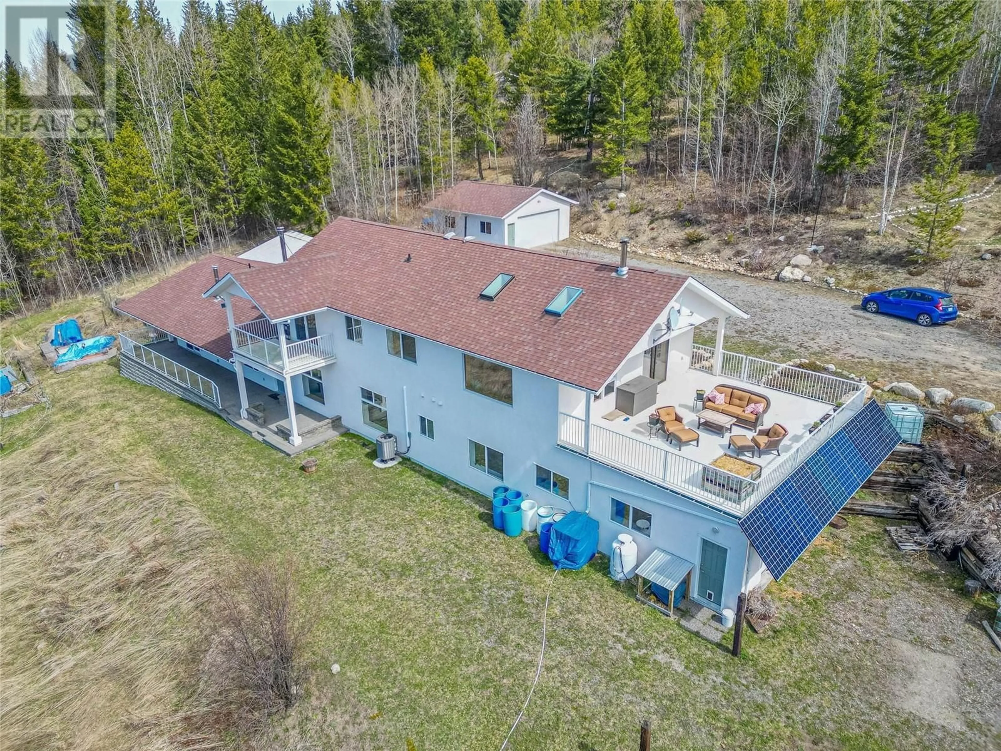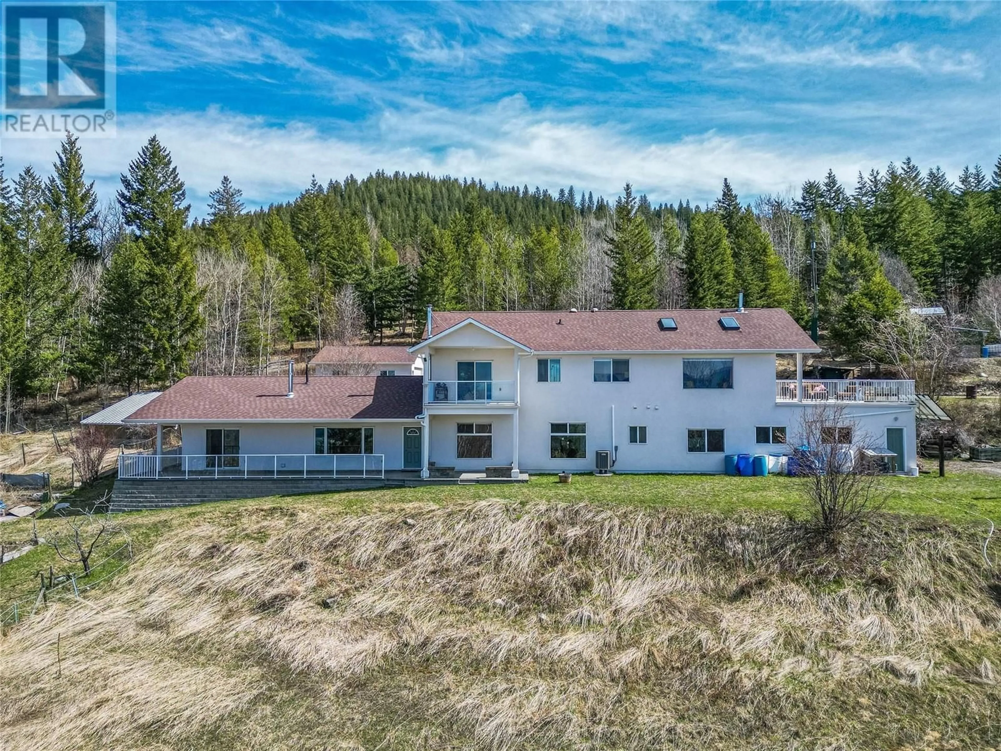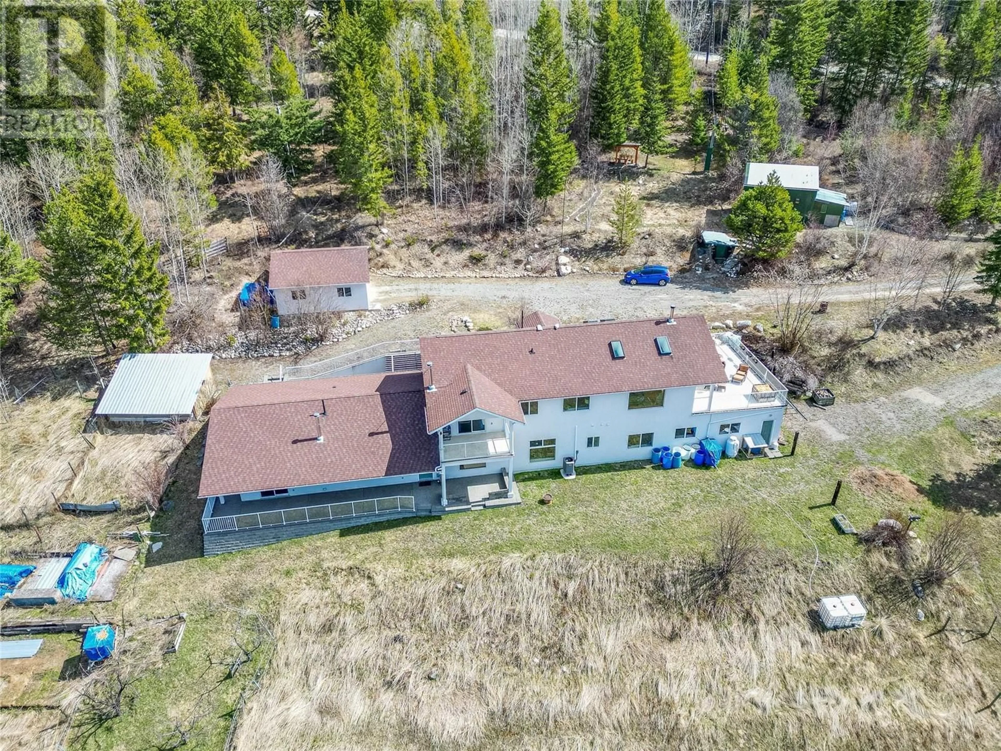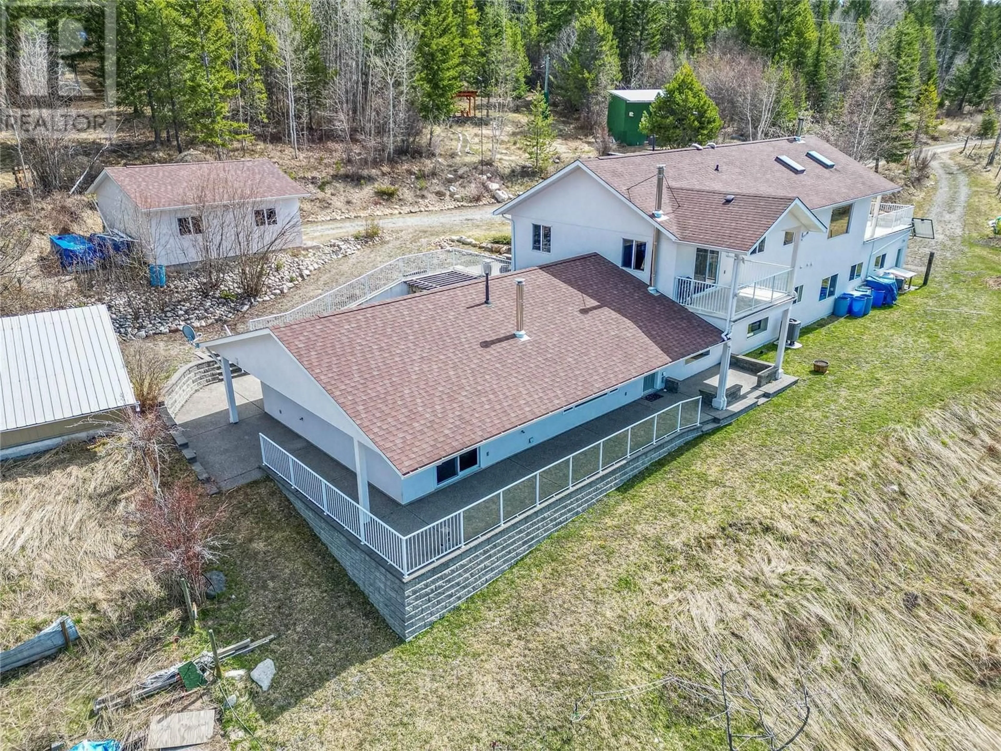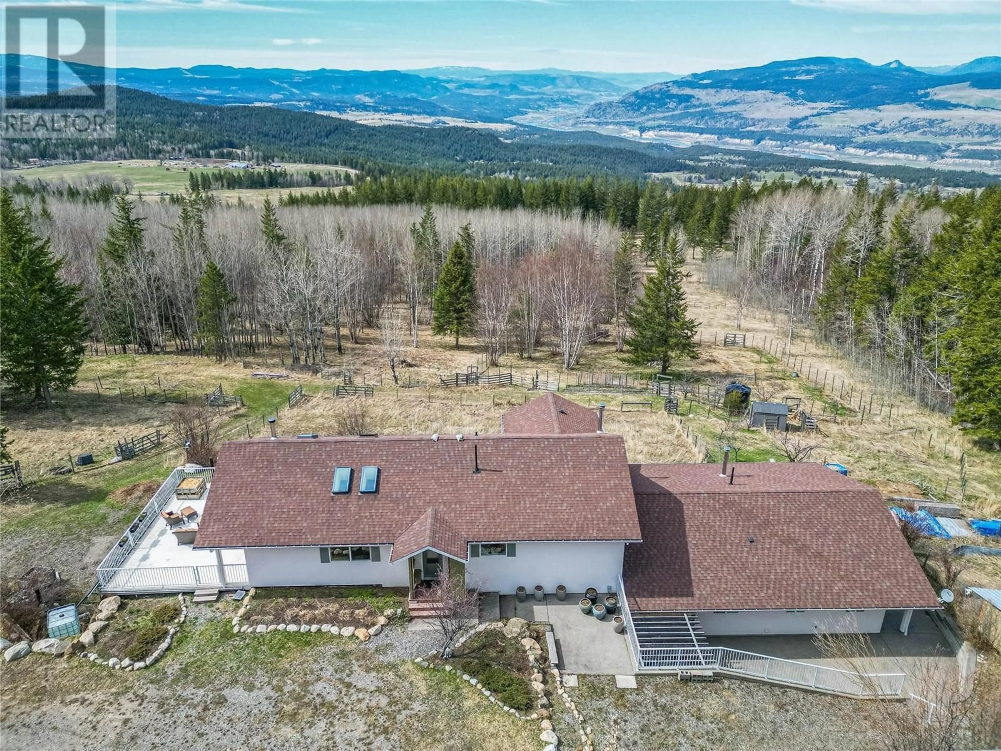2755 SILVER BIRCH LANE, Kamloops, British Columbia V0E2P0
Contact us about this property
Highlights
Estimated ValueThis is the price Wahi expects this property to sell for.
The calculation is powered by our Instant Home Value Estimate, which uses current market and property price trends to estimate your home’s value with a 90% accuracy rate.Not available
Price/Sqft$320/sqft
Est. Mortgage$5,991/mo
Tax Amount ()$3,363/yr
Days On Market2 days
Description
Are You Ready for Paradise? This Custom Home is Calling! Step into your dream lifestyle with this stunning, custom-built home designed with quality craftsmanship and thoughtful practicality throughout. From the moment you enter, you'll be greeted by an open-concept layout that flows seamlessly from the beautiful kitchen to the spacious living room—complete with a picture-framed window that captures the breathtaking views of your dream-like acreage. Step outside to the expansive sundeck and soak in the magic of glowing sunsets and glorious morning sunrises. The views are nothing short of magnificent. The oversized primary bedroom offers a peaceful retreat, complete with a luxurious custom ensuite for the ultimate spa-like experience. The fully finished basement provides room for family room and an additional bedroom. This property includes a separate suite, thoughtfully finished with high-quality custom touches. for family or rental income, it’s a perfect addition. Car enthusiasts and hobbyists will love the four-car garage setup two attached and two. The fenced property welcomes your animals, while a mix of treed privacy and open meadow. It’s a peaceful haven just minutes from highway access in all directions. Ample water supply, a solar system, and dedicated RV electrical hookups This exclusive listing offers everything you’ve ever wanted in a home—don’t miss your chance to call it yours.All measurements aprox to be verified by the Buyer. (id:39198)
Property Details
Interior
Features
Basement Floor
Other
6'6'' x 14'0''Family room
17'0'' x 14'0''Storage
8'7'' x 13'0''Bedroom
12'6'' x 13'0''Exterior
Parking
Garage spaces -
Garage type -
Total parking spaces 4
Property History
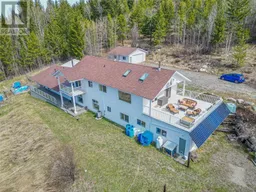 91
91
