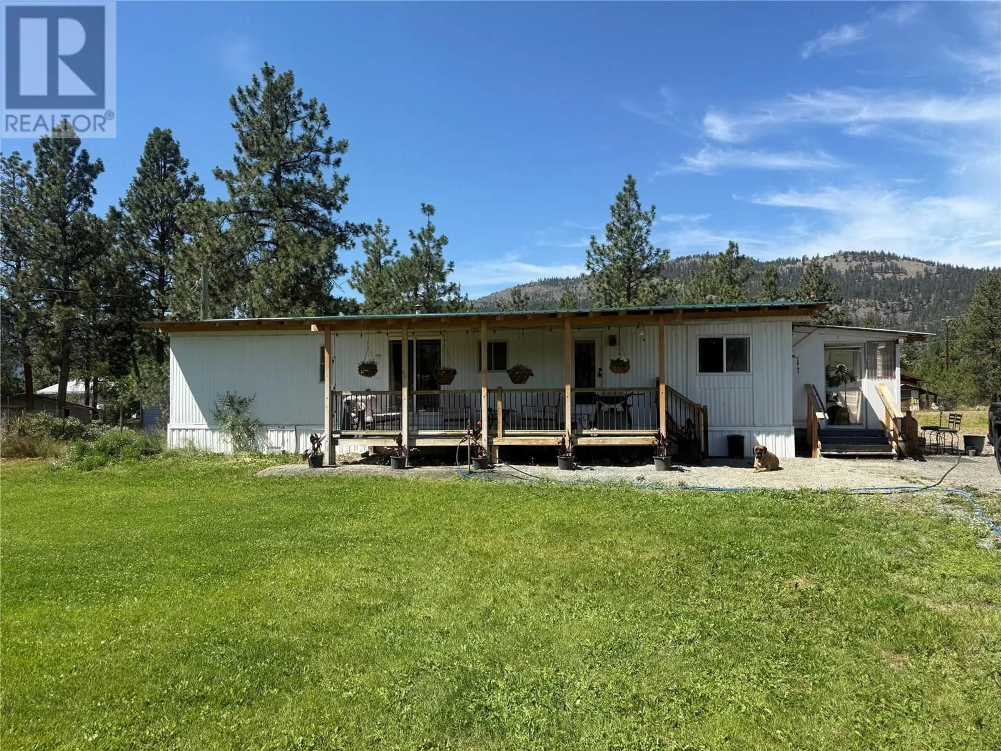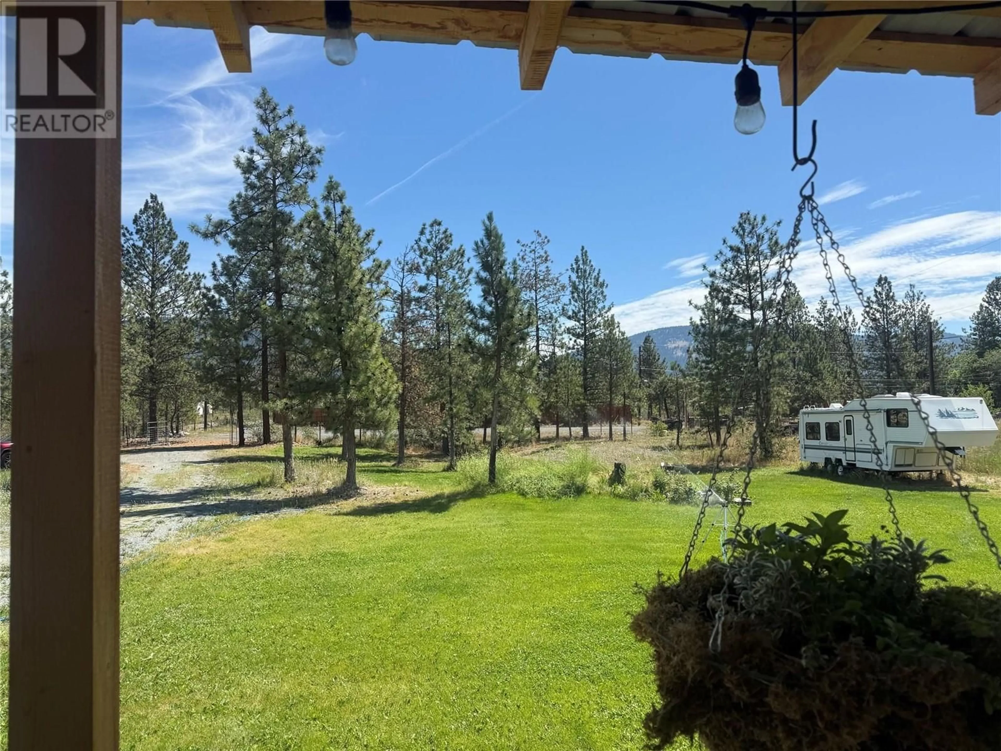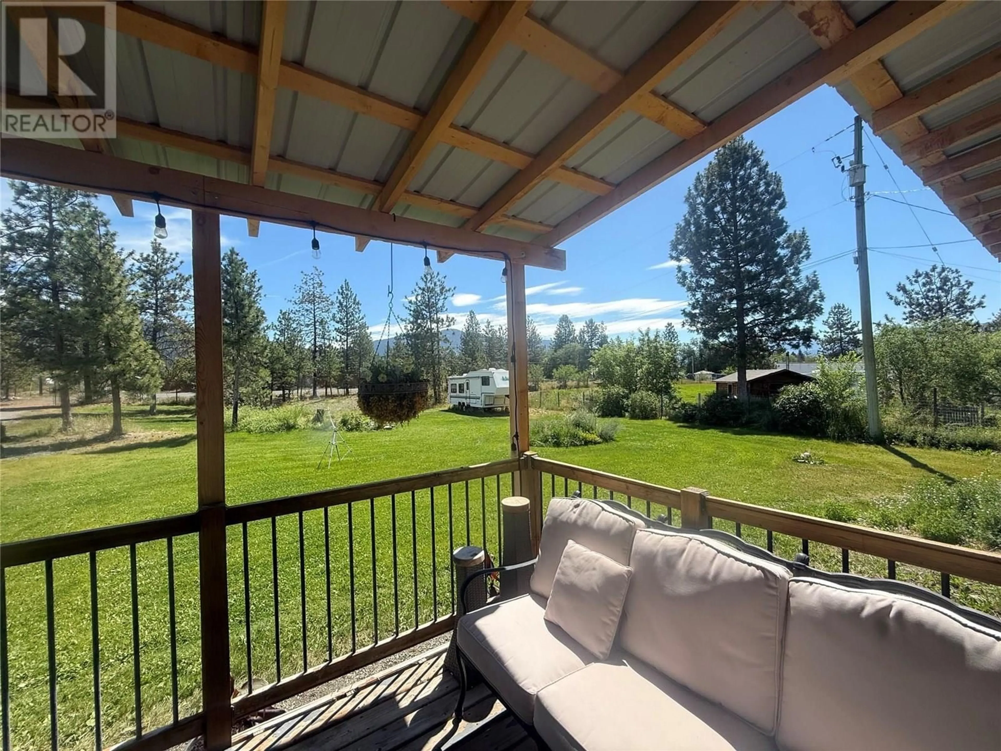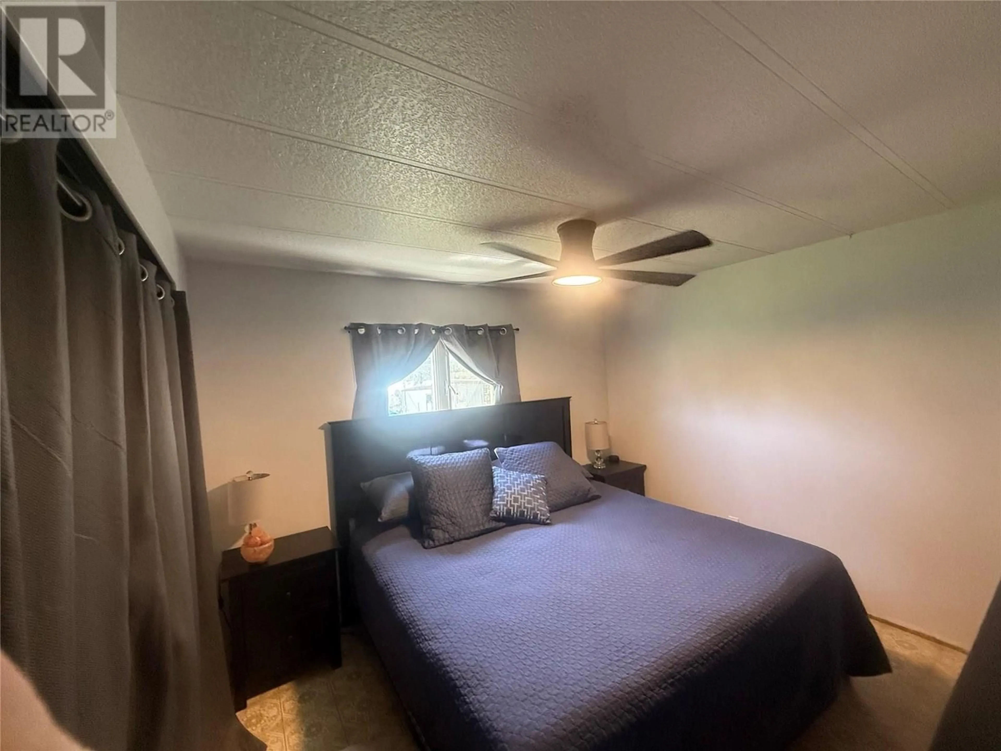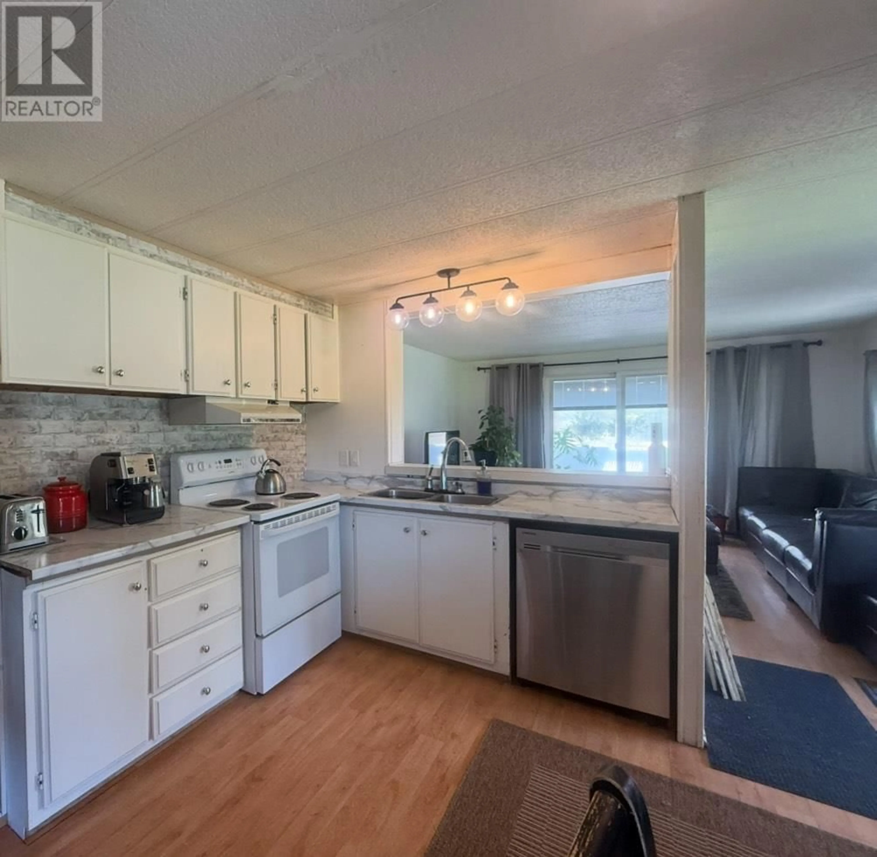2711 KINVIG STREET, Merritt, British Columbia V0K1Y0
Contact us about this property
Highlights
Estimated valueThis is the price Wahi expects this property to sell for.
The calculation is powered by our Instant Home Value Estimate, which uses current market and property price trends to estimate your home’s value with a 90% accuracy rate.Not available
Price/Sqft$657/sqft
Monthly cost
Open Calculator
Description
Looking for a peaceful retreat with acreage under $500K? Look no further than 2711 Kinvig Street! Nestled at the end of a no thru street, this 1.5 + acre lot offers privacy and endless possibilities. Whether you’re dreaming of building a hobby farm or simply want room to roam for you and your animals, this property has it all. The lot comes with its own registered well and plenty of potential for whatever you envision. On the property, you’ll find a charming 1-bedroom, 1-bathroom home that’s perfect for you alone, for a couple or a couple of empty nesters looking to retire in a serene environment. As you approach, you’re welcomed by a large deck—ideal for sipping your morning coffee while listening to the soothing sounds of nature. Inside, the home features a well appointed kitchen that flows into the living room, along with a bright sunporch that's perfect for plant lovers.The cozy bedroom, spacious 4-piece bathroom, and efficient pellet stove heating, with radiant electric heat in crawlspace, complimented by a sturdy metal roof come together to offer a comfortable, reliable and low maintenance living space perfect for year round enjoyment. If you’re looking to enter the acreage market without breaking the bank, or simply seeking a peaceful retreat, a stones throw to vast trails and a lake a day as long as you stay, this is the perfect spot to call home. Don’t miss out! (id:39198)
Property Details
Interior
Features
Main level Floor
4pc Bathroom
Primary Bedroom
10'0'' x 12'0''Living room
10'0'' x 13'0''Kitchen
10'0'' x 11'0''Property History
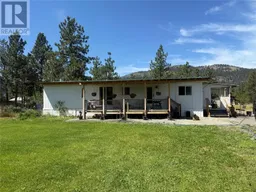 7
7
