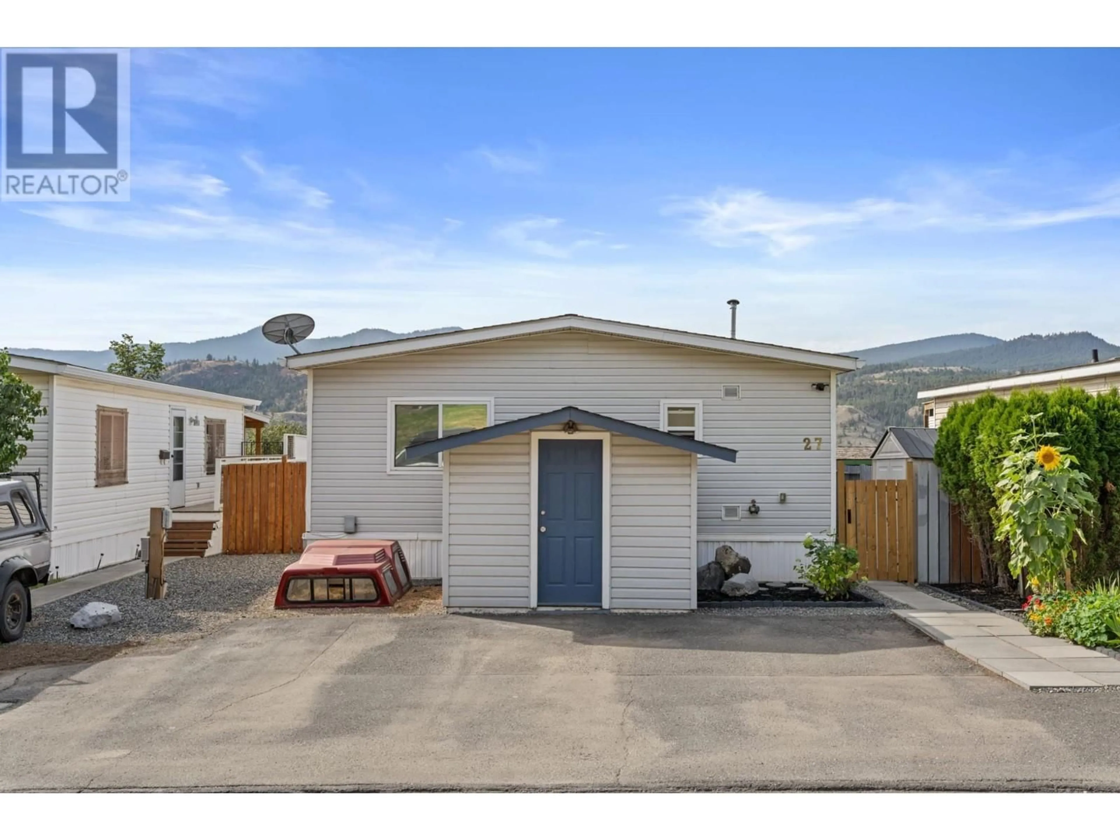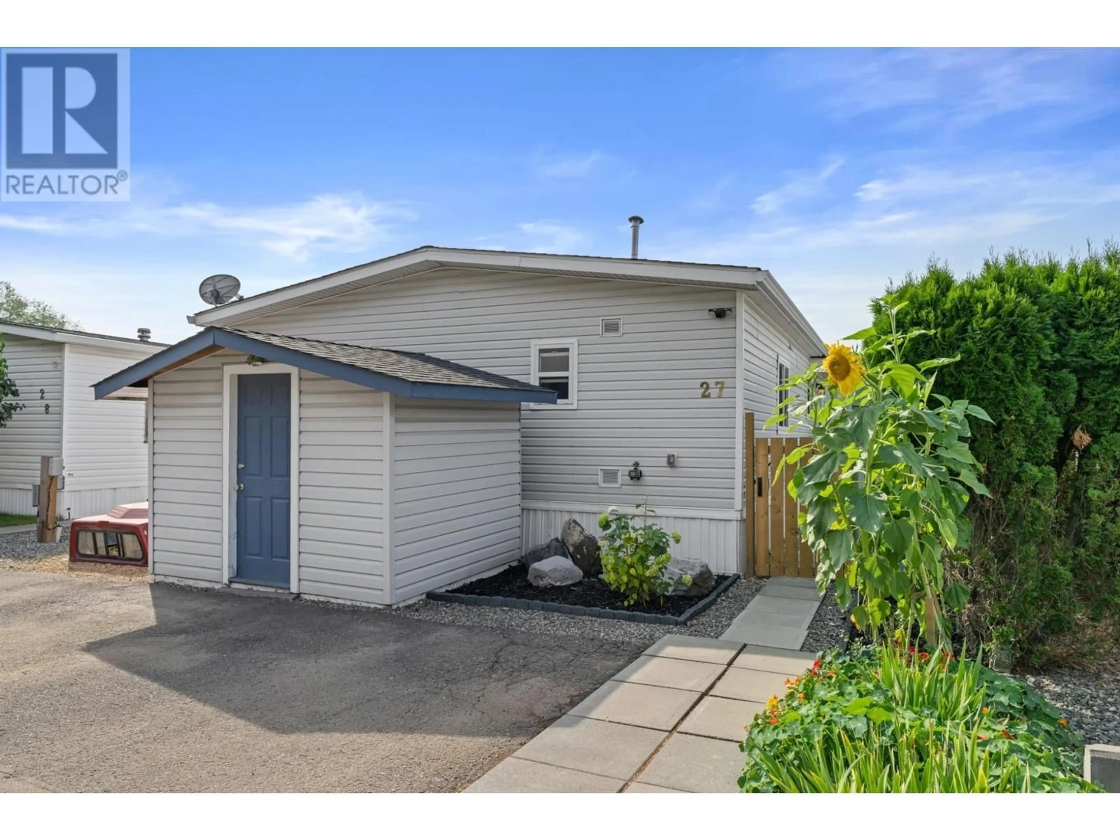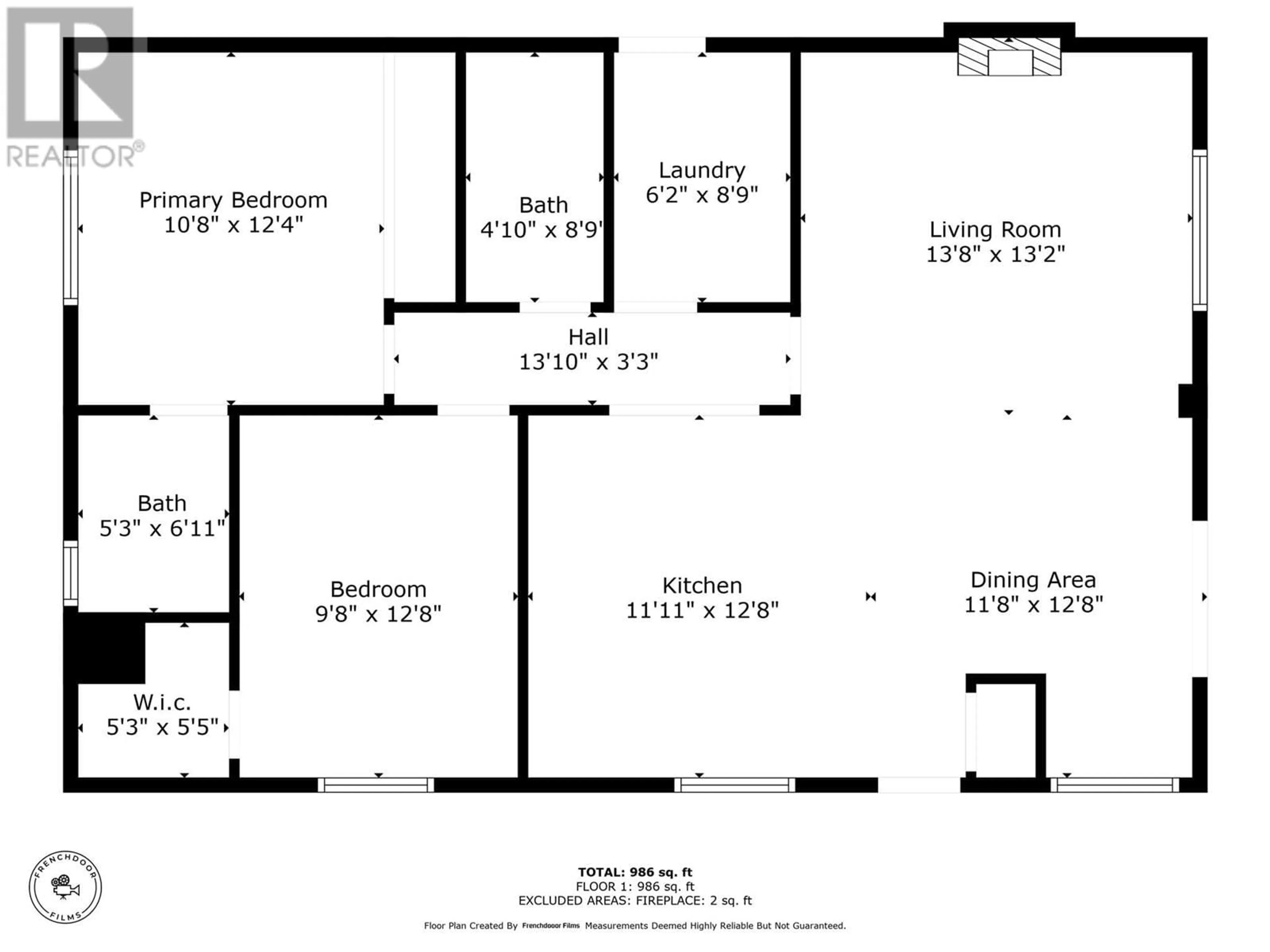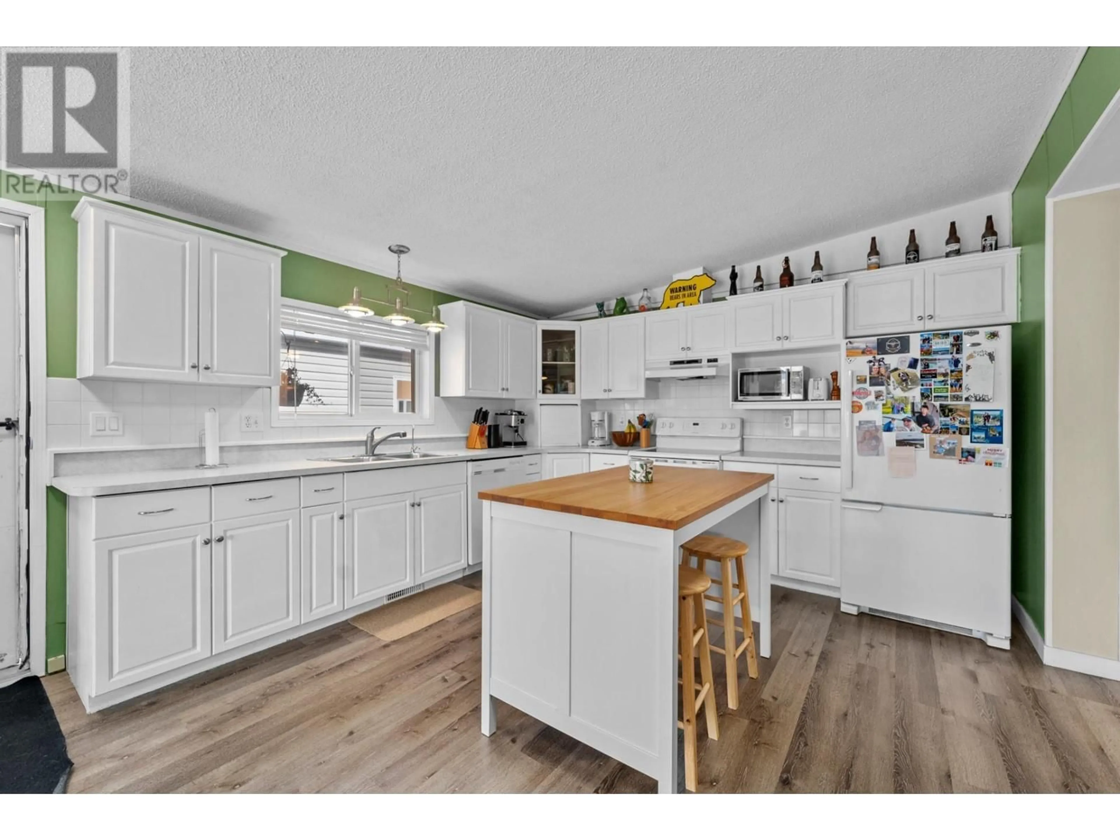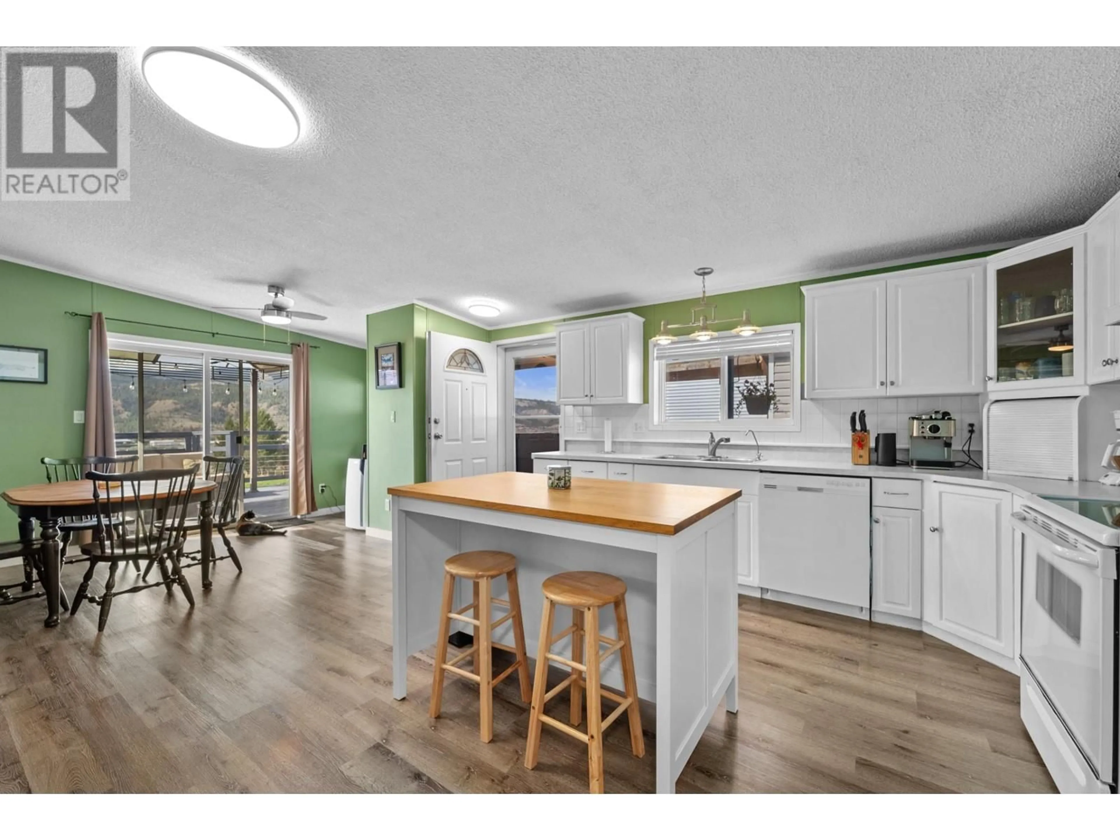27 - 3099 SHUSWAP E ROAD, Kamloops, British Columbia V2H1T7
Contact us about this property
Highlights
Estimated valueThis is the price Wahi expects this property to sell for.
The calculation is powered by our Instant Home Value Estimate, which uses current market and property price trends to estimate your home’s value with a 90% accuracy rate.Not available
Price/Sqft$278/sqft
Monthly cost
Open Calculator
Description
Mortgage possible through RBC with approved site lease! Experience affordable living just 20 minutes from town in this beautifully maintained double wide home, nestled in a peaceful park setting with breathtaking river and valley views. This nicely updated 2-bedroom residence features generous living spaces and a primary bedroom complete with a convenient 2-piece ensuite. Step outside onto the large deck, perfect for relaxing or entertaining, while enjoying the privacy and scenery of the fully fenced yard. Pets are welcome with restrictions. Located in Country View Estates, this community offers great amenities including a children's play area, RV parking, and more. Bonus: There’s also the option to purchase the lot as a bare land strata—see MLS: 178630KA for details. Quick possession is available. Don’t miss out—book your showing today! All measurements are approximate and should be verified by the Buyer if important. (id:39198)
Property Details
Interior
Features
Main level Floor
Laundry room
8'9'' x 6'2''Primary Bedroom
12'4'' x 10'8''Bedroom
9'8'' x 12'8''Living room
13'2'' x 13'8''Exterior
Parking
Garage spaces -
Garage type -
Total parking spaces 3
Condo Details
Inclusions
Property History
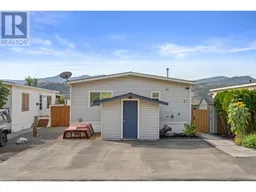 36
36
