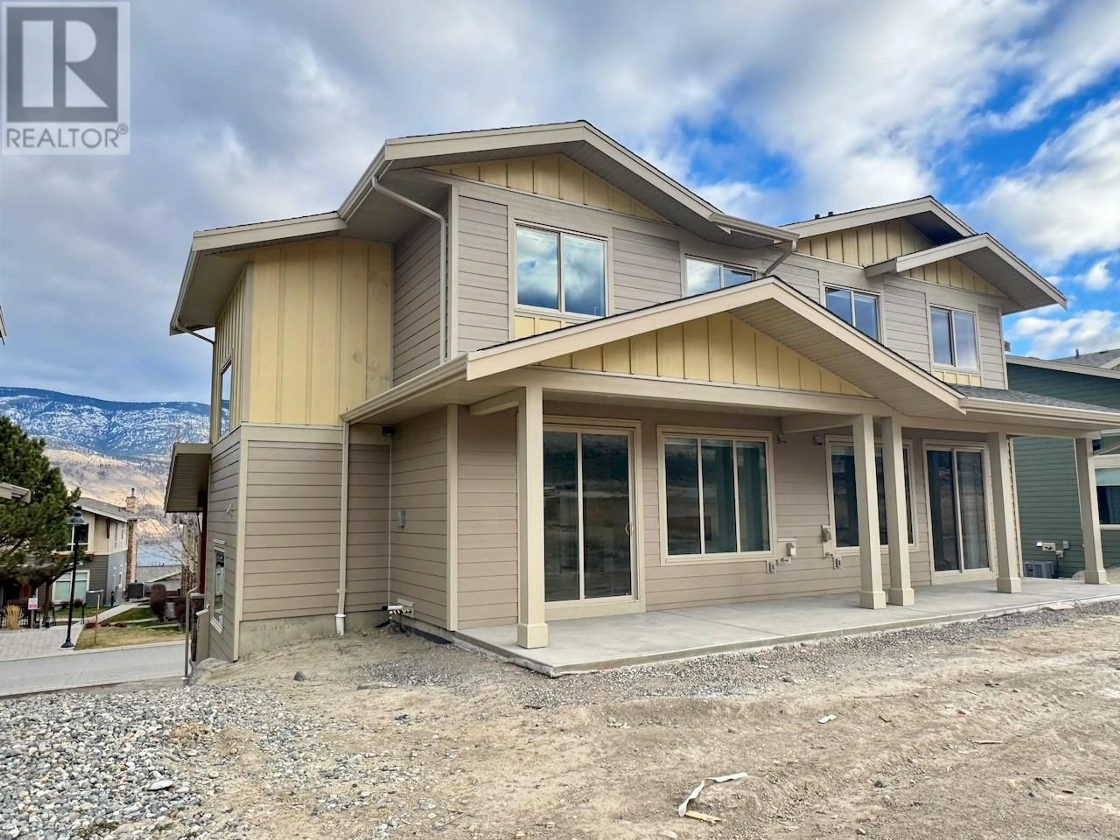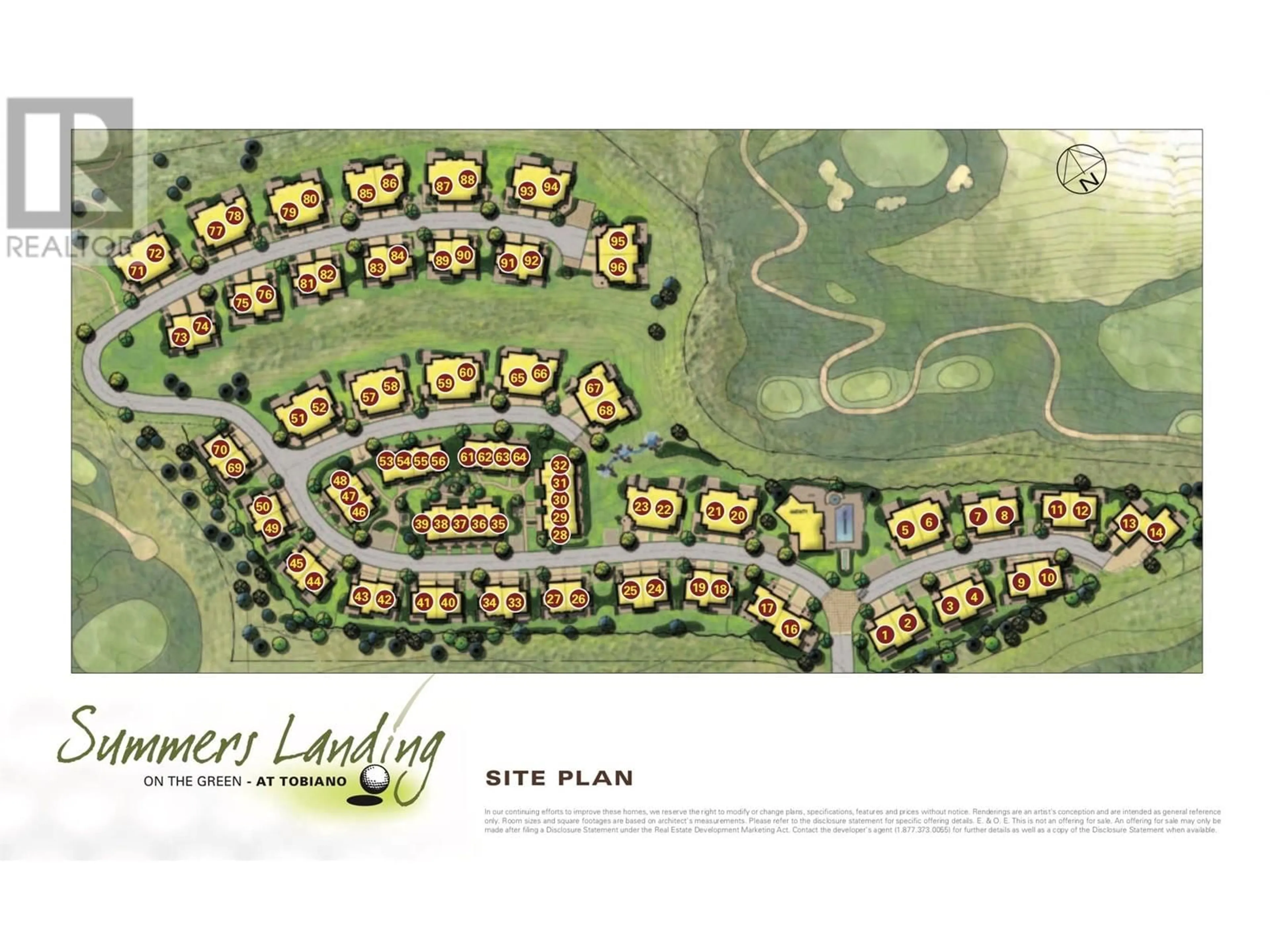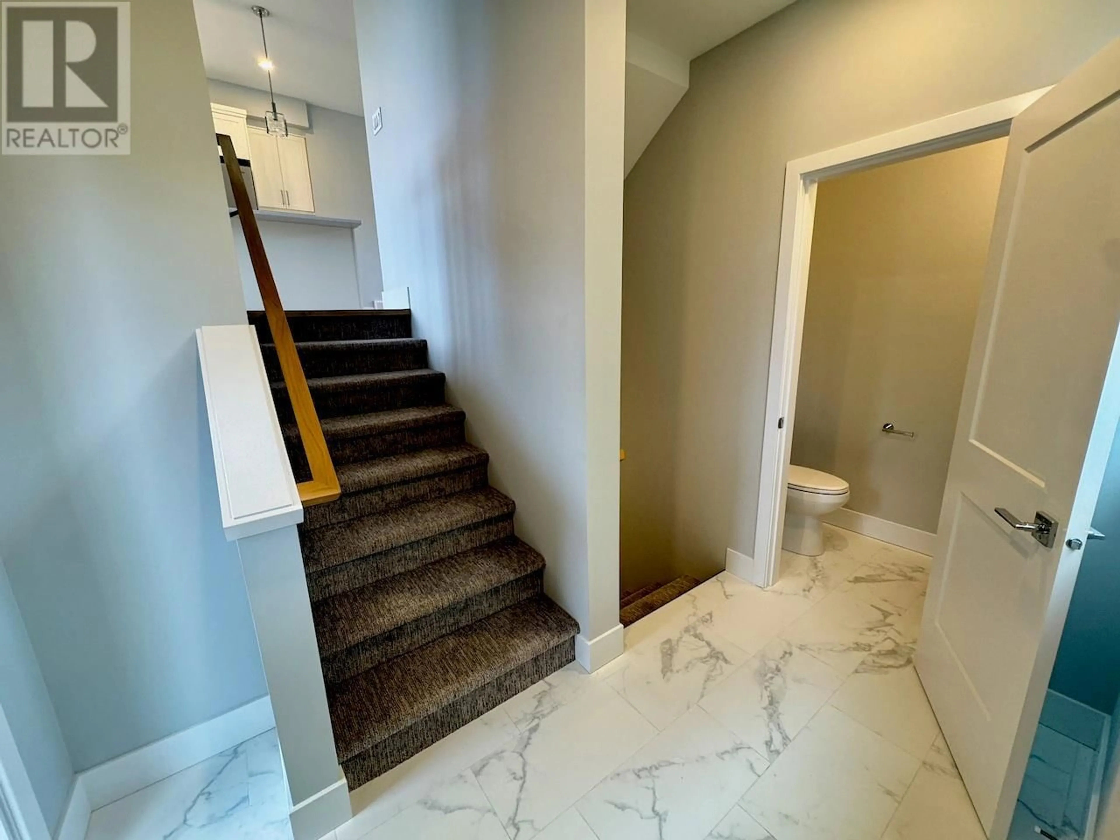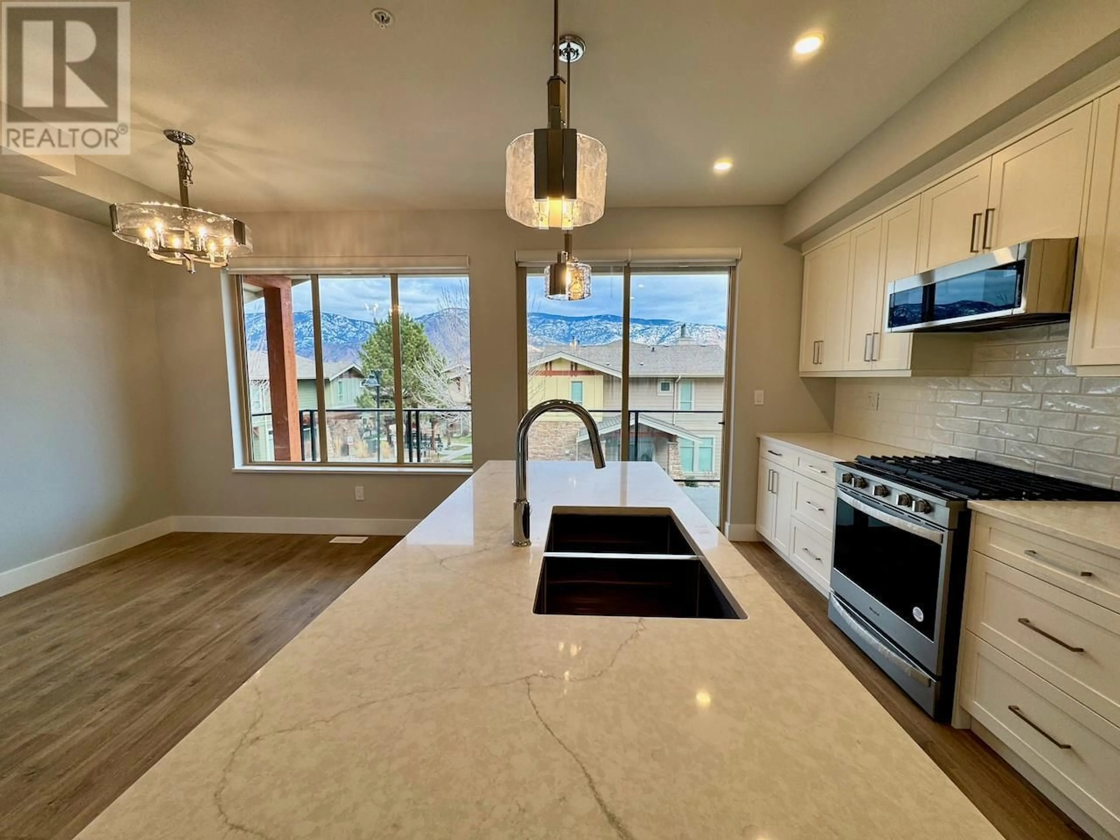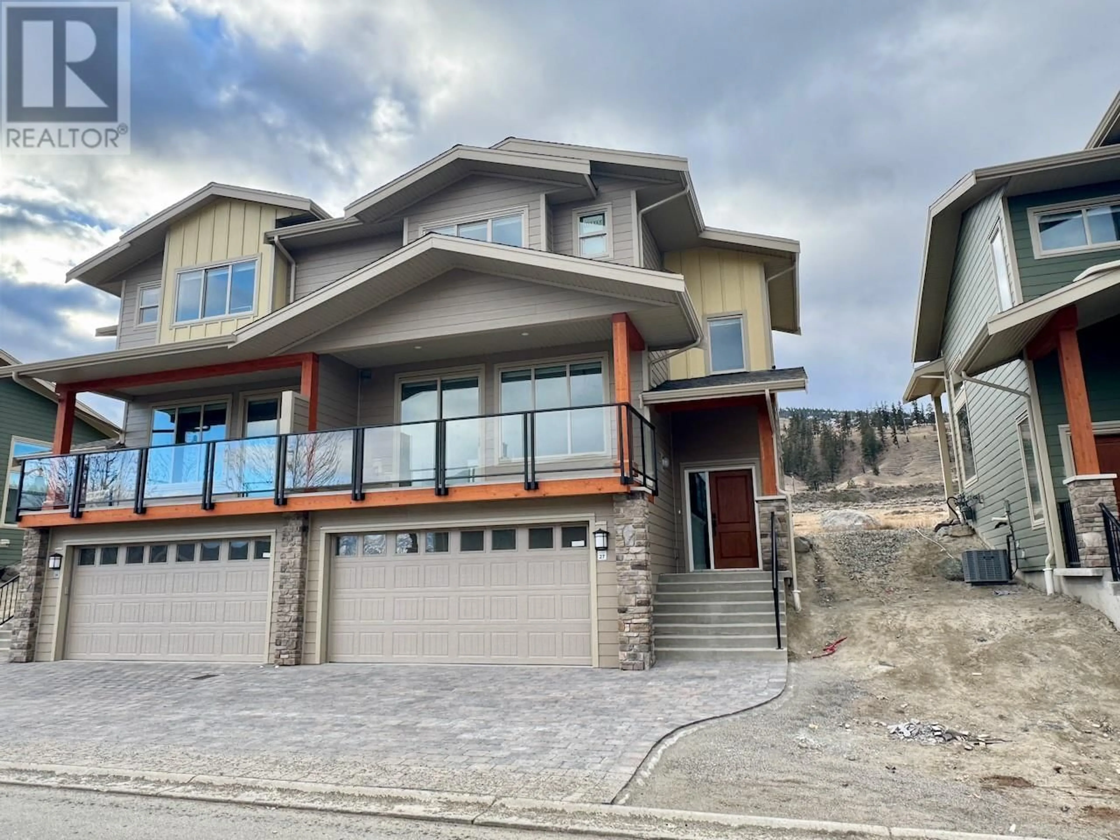
27 - 130 COLEBROOK ROAD, Kamloops, British Columbia V2H1T7
Contact us about this property
Highlights
Estimated ValueThis is the price Wahi expects this property to sell for.
The calculation is powered by our Instant Home Value Estimate, which uses current market and property price trends to estimate your home’s value with a 90% accuracy rate.Not available
Price/Sqft$411/sqft
Est. Mortgage$2,942/mo
Maintenance fees$489/mo
Tax Amount ()$2,885/yr
Days On Market205 days
Description
Welcome to Phase 10 in Summers Landing. This phase consists of 4 new half duplex homes that have just completed. Quartz counter tops in the kitchen and bathrooms, electric FP, open concept on the main, 3BR's on the top floor. The garage is going to be the envy of the entire development being roughly 34ft long and 18ft wide and a long driveway. Plenty of room for 3 vehicles, toys or a workshop, electric car rough in. This home has a great view of the 11th fairway. These homes also have a large Summer View clubhouse that has an outdoor pool and hot tub, full gym, lounge with pool table and fire place as well as a full kitchen and BBQ area for all your entertaining needs. GST is applicable, no PTT. Pets and rentals allowed with restrictions. Strata is estimated to be $489.05/month. Developers disclosure statement available upon request. (id:39198)
Property Details
Interior
Features
Second level Floor
Primary Bedroom
11'5'' x 13'5''Bedroom
8'9'' x 10'0''4pc Ensuite bath
4pc Bathroom
Exterior
Features
Parking
Garage spaces -
Garage type -
Total parking spaces 2
Condo Details
Inclusions
Property History
 23
23
