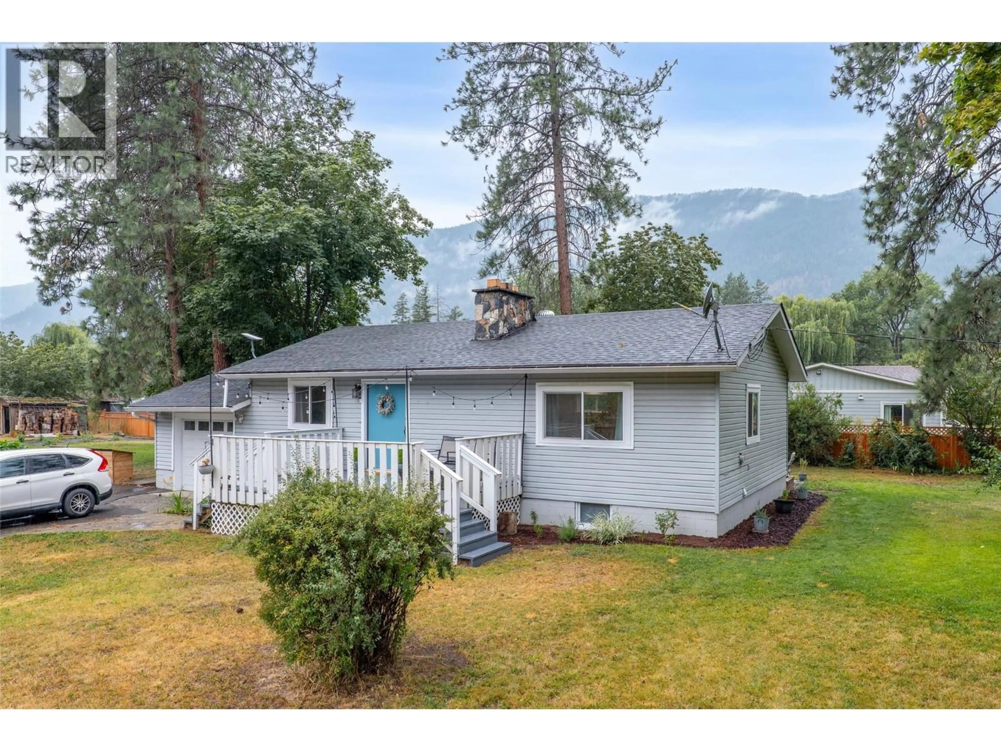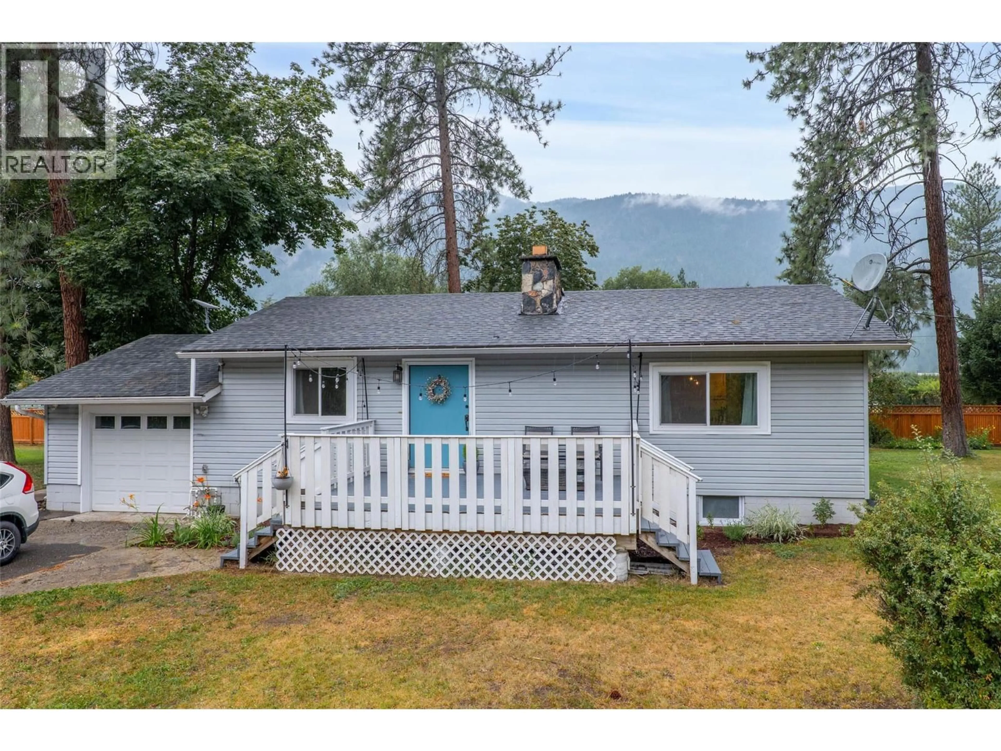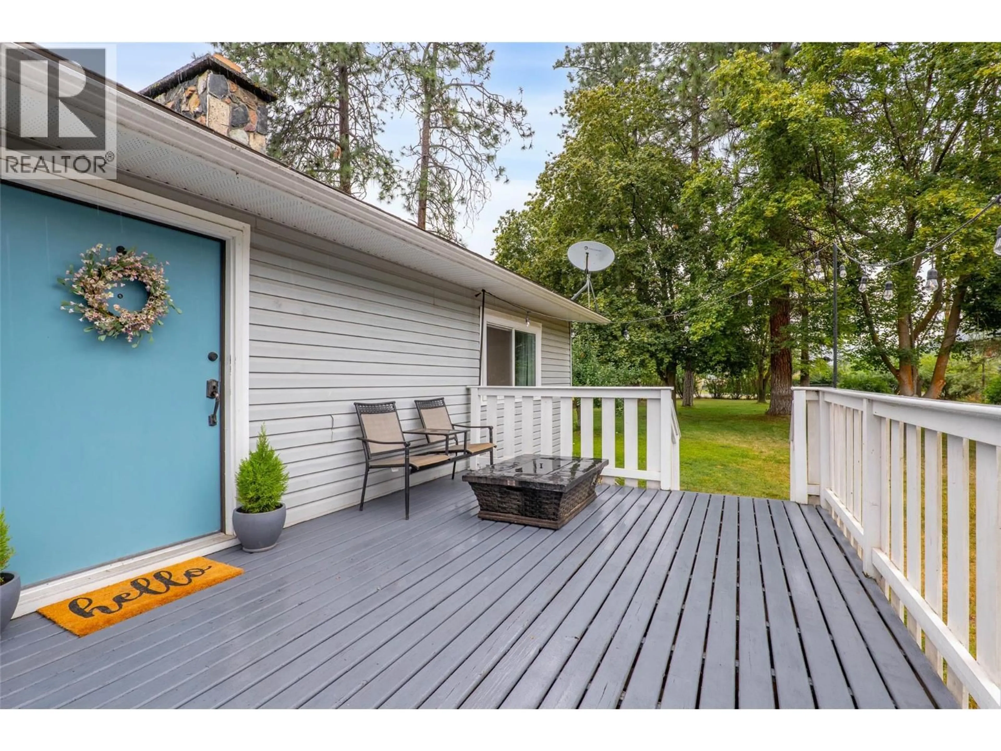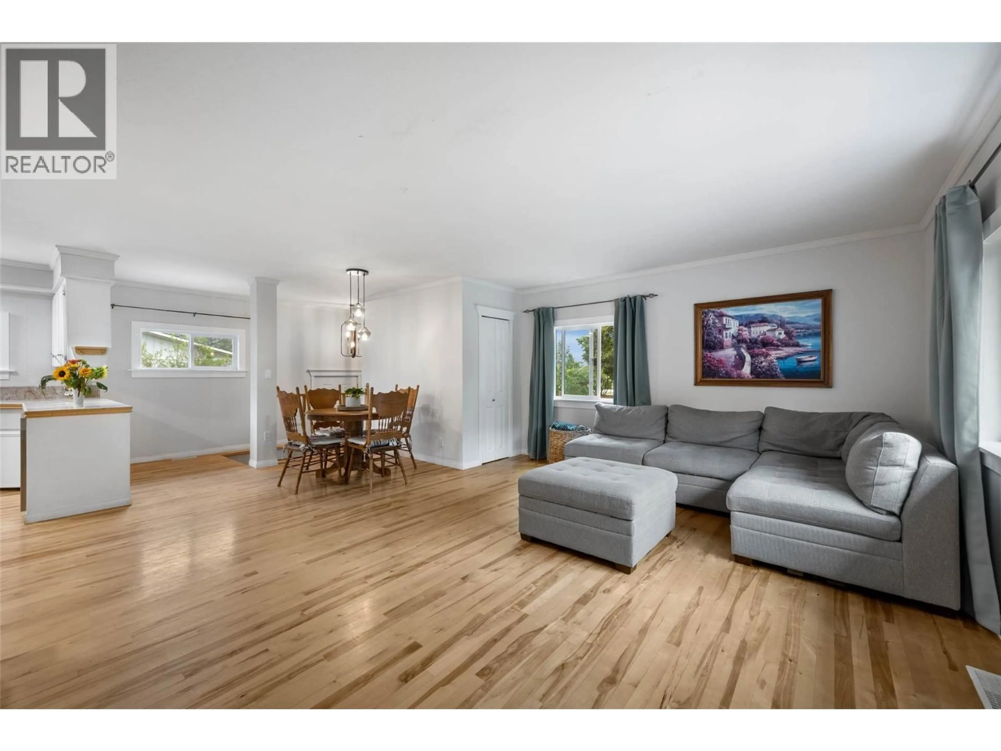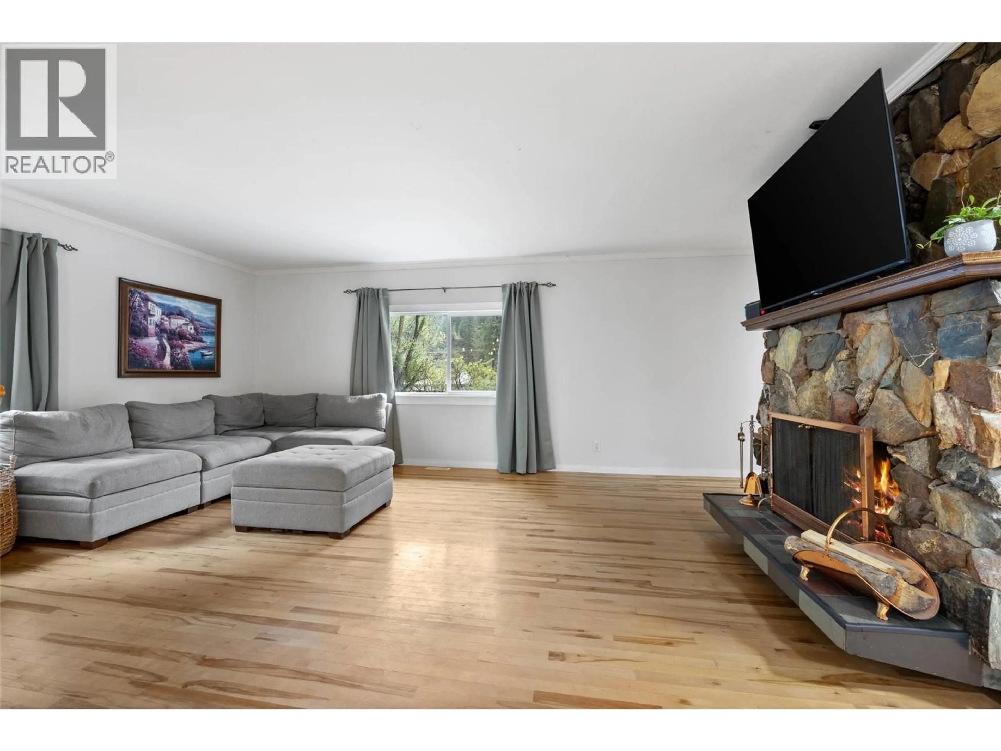268 MCLURE FERRY ROAD, Kamloops, British Columbia V0E2H0
Contact us about this property
Highlights
Estimated valueThis is the price Wahi expects this property to sell for.
The calculation is powered by our Instant Home Value Estimate, which uses current market and property price trends to estimate your home’s value with a 90% accuracy rate.Not available
Price/Sqft$377/sqft
Monthly cost
Open Calculator
Description
Welcome to this beautifully maintained and fully usable 3-acre property—offering the perfect blend of comfort, functionality and rural charm. This inviting home features 3 bedrooms, 2 bathrooms and a bright open-concept layout ideal for everyday living & entertaining. The main floor welcomes you with a spacious living room, dining area and kitchen filled with natural light. Down the hall you will find the main bathroom, a cozy second bedroom, and the generous primary suite. The fully finished basement provides even more living space with a large rec room, third bedroom, full bathroom, laundry area and ample storage. Majority of windows upstairs are all new. Need more room? There’s excellent potential to expand on the south side of the home. Step out onto the large sundeck—perfect for summer BBQ's or simply relaxing and taking in the peaceful views. Dream property for hobby farmers, horse lovers, gardeners or anyone looking to build their dream shop. It is fully fenced with some cross-fencing, has a great producing drilled well, and offers multiple outdoor features including an 80x100 sand arena with all-new fencing, chicken coop and secondary barn, paddock area and some in-ground irrigation, fruit trees & expansive gardens ready for your homegrown vegetables. A short drive to the McLure Ferry and Carl’s Fruit Stand and easy highway access — only 25 minutes to Kamloops city limits. Don’t miss your chance to view this special property — book your showing today! (id:39198)
Property Details
Interior
Features
Basement Floor
Laundry room
6'4'' x 14'8''Hobby room
9'3'' x 8'0''Recreation room
11'8'' x 16'8''Primary Bedroom
11'7'' x 17'6''Exterior
Parking
Garage spaces -
Garage type -
Total parking spaces 1
Property History
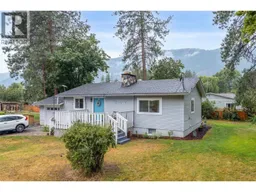 59
59
