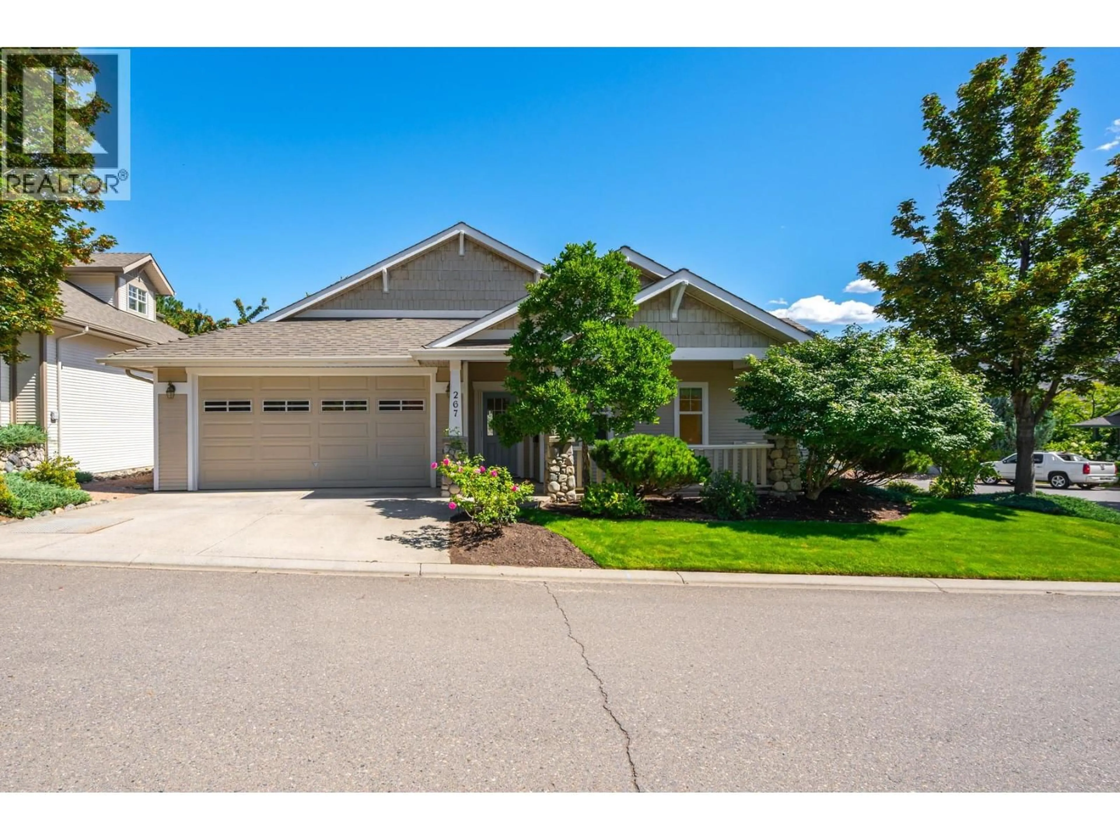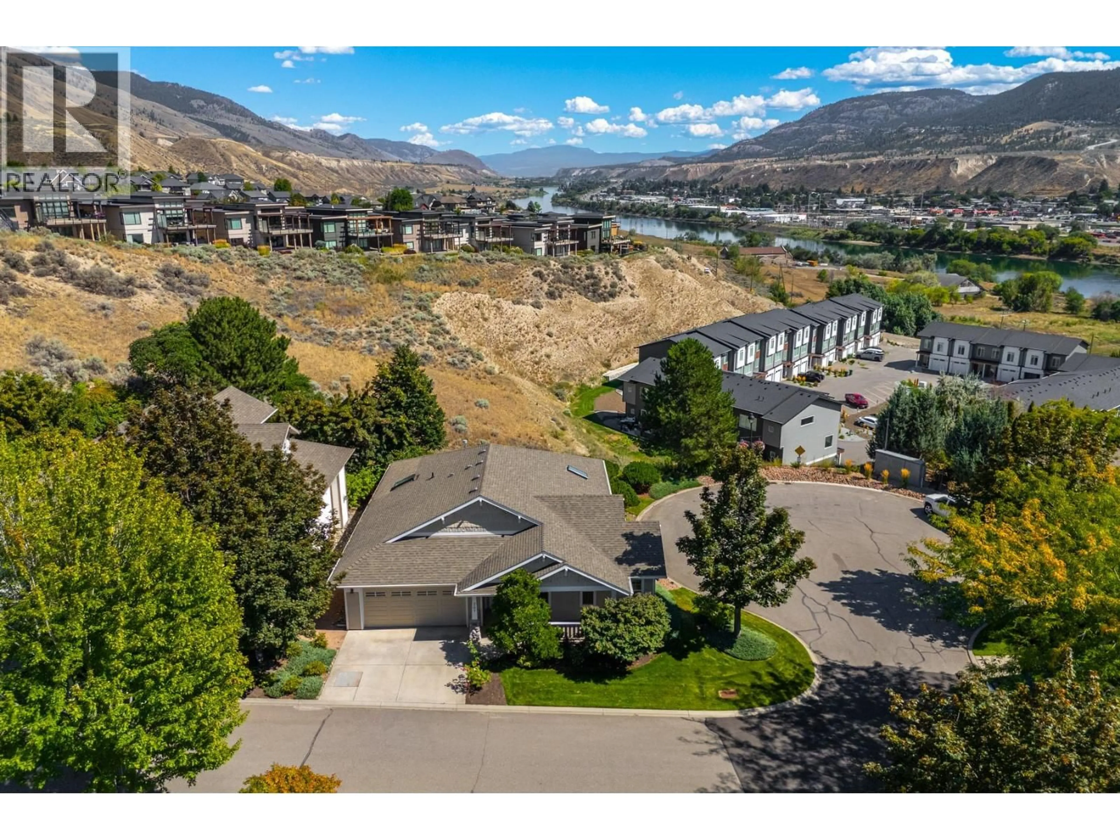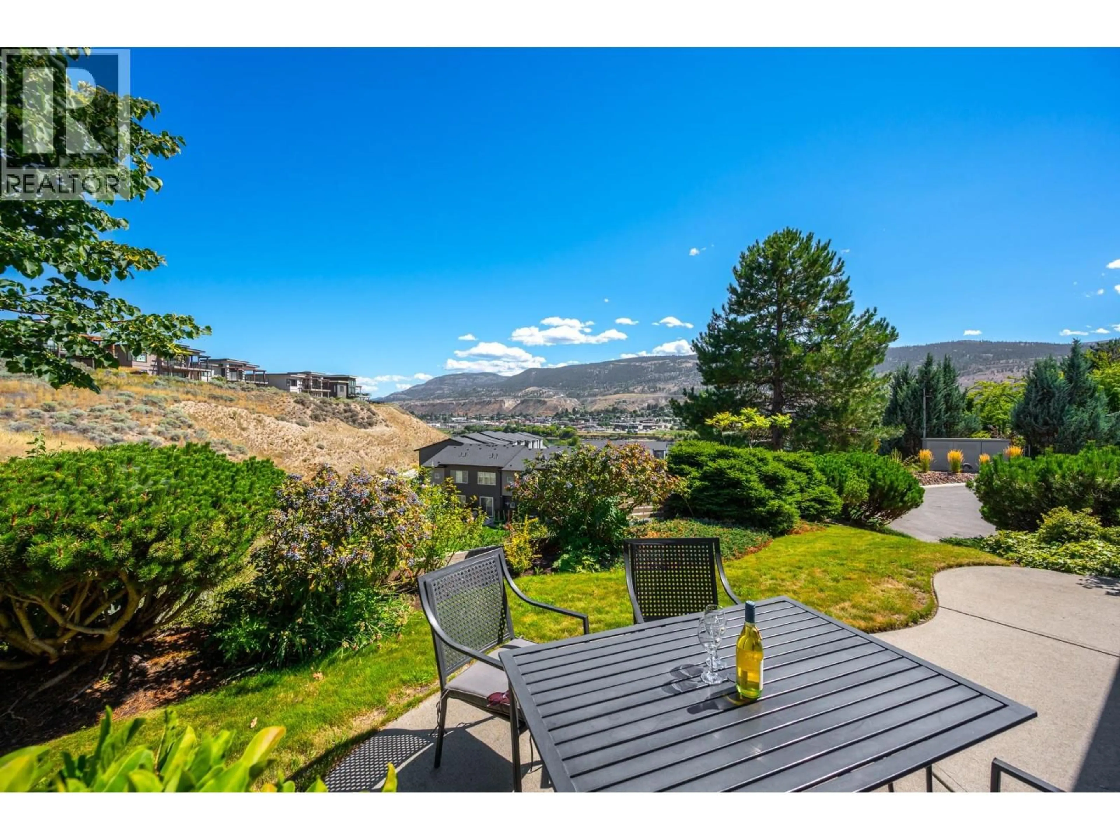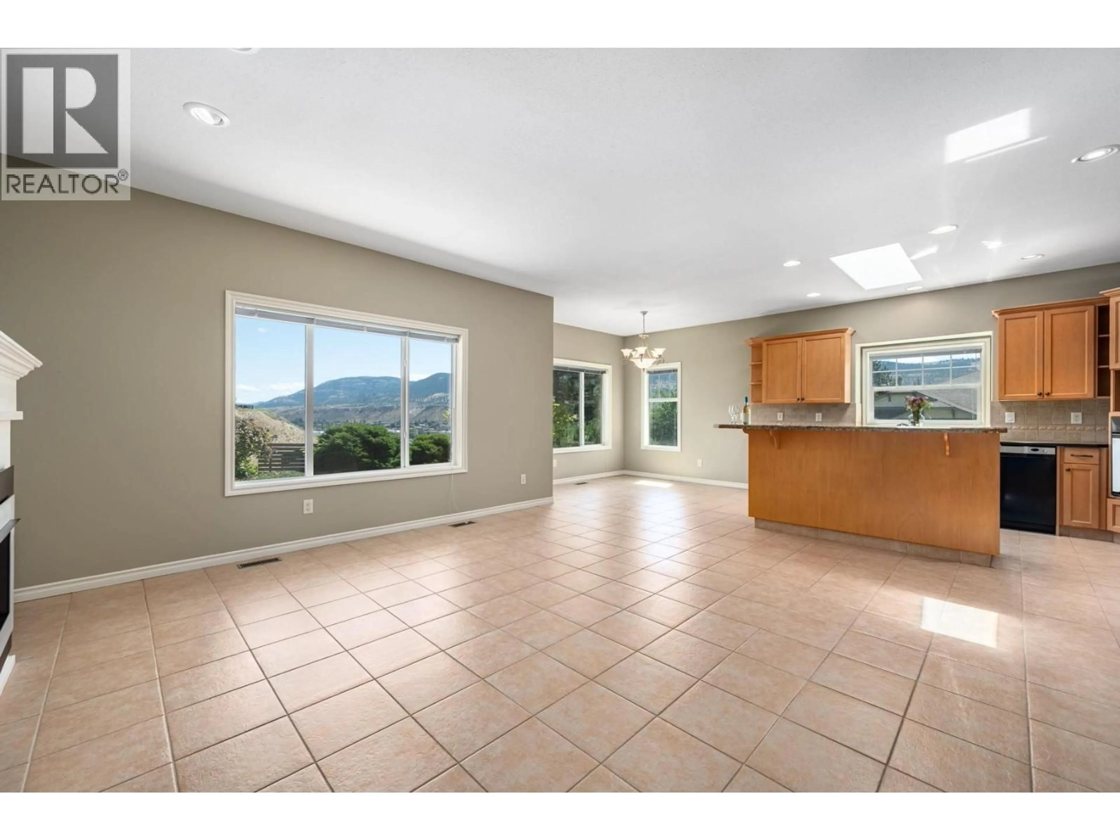267 SAGEWOOD LANE, Kamloops, British Columbia V2H1R2
Contact us about this property
Highlights
Estimated valueThis is the price Wahi expects this property to sell for.
The calculation is powered by our Instant Home Value Estimate, which uses current market and property price trends to estimate your home’s value with a 90% accuracy rate.Not available
Price/Sqft$422/sqft
Monthly cost
Open Calculator
Description
This beautifully maintained 2-bedroom plus den rancher delivers practical single-floor living in Sun Rivers' Sagewood neighbourhood. The 1,655 square foot layout maximizes functional space for downsizers or small families seeking simplified living without sacrificing comfort. The home centers on a spacious living room with a gas fireplace and direct access to the rear patio. The kitchen provides ample counter and cabinet space, while the adjacent dining room with large windows offers a dedicated space with natural light. The master bedroom includes a 4-piece ensuite with steam shower, and a walk-in closet. The second bedroom near the front of the home accommodates guests, and the large den can serve as an office or media room. A second 3-piece bathroom serves the rest of the home. The double attached garage provides parking and storage, with attic access for additional space. The rear patio extends the living area outdoors, with mature landscaping providing privacy and a peaceful setting. The home includes vinyl siding exterior and neutral paint throughout. Landscaping for the low-maintenance, irrigated yard is covered in the monthly association fee. Sagewood sits within Sun Rivers, a master-planned golf course community in Kamloops. This neighbourhood sees minimal through-traffic, and the home sits at the end of the street in a private location. The home is vacant and move-in ready. (id:39198)
Property Details
Interior
Features
Main level Floor
Full ensuite bathroom
Primary Bedroom
15' x 14'Living room
15'6'' x 15'6''Dining room
8'6'' x 10'Exterior
Parking
Garage spaces -
Garage type -
Total parking spaces 2
Property History
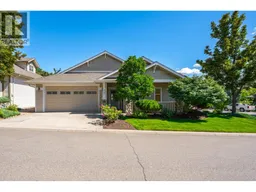 51
51
