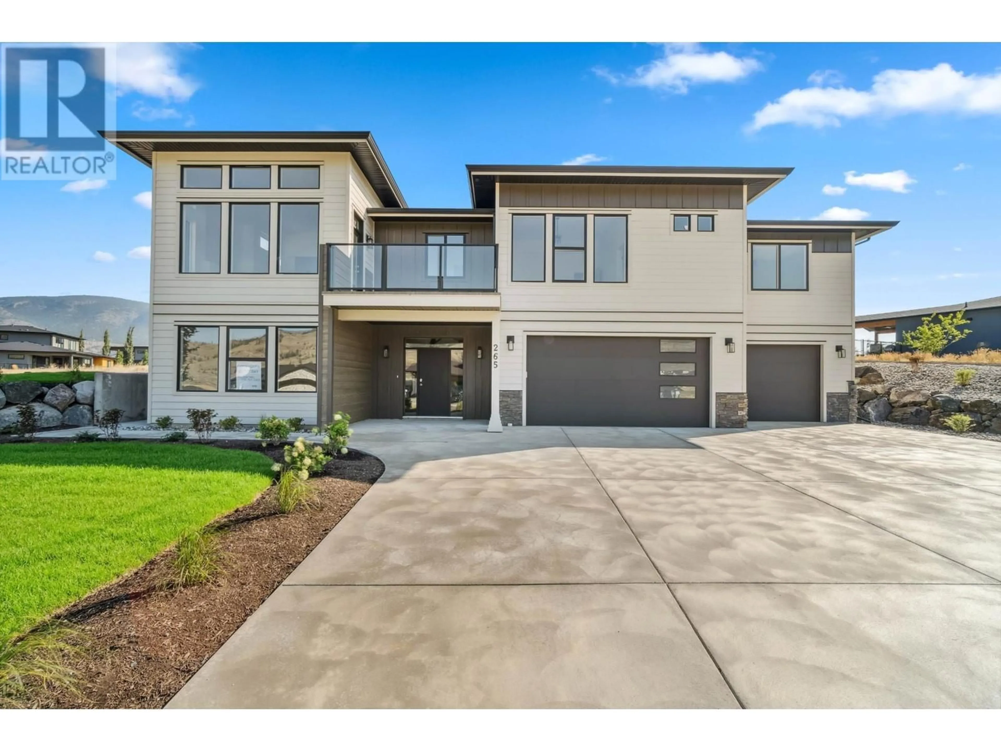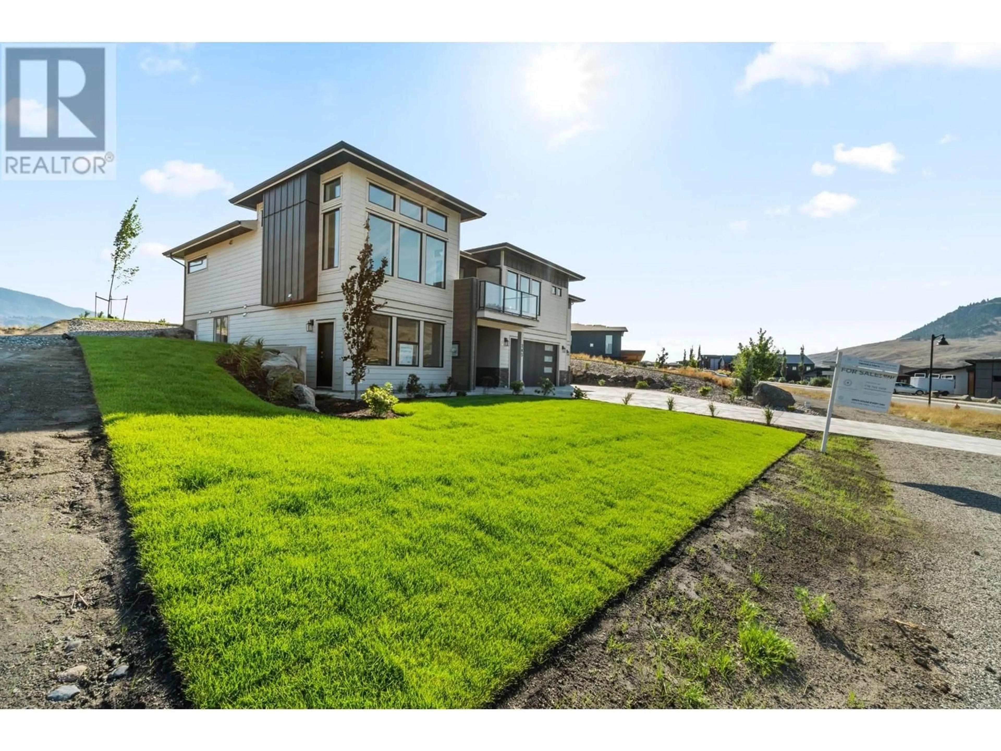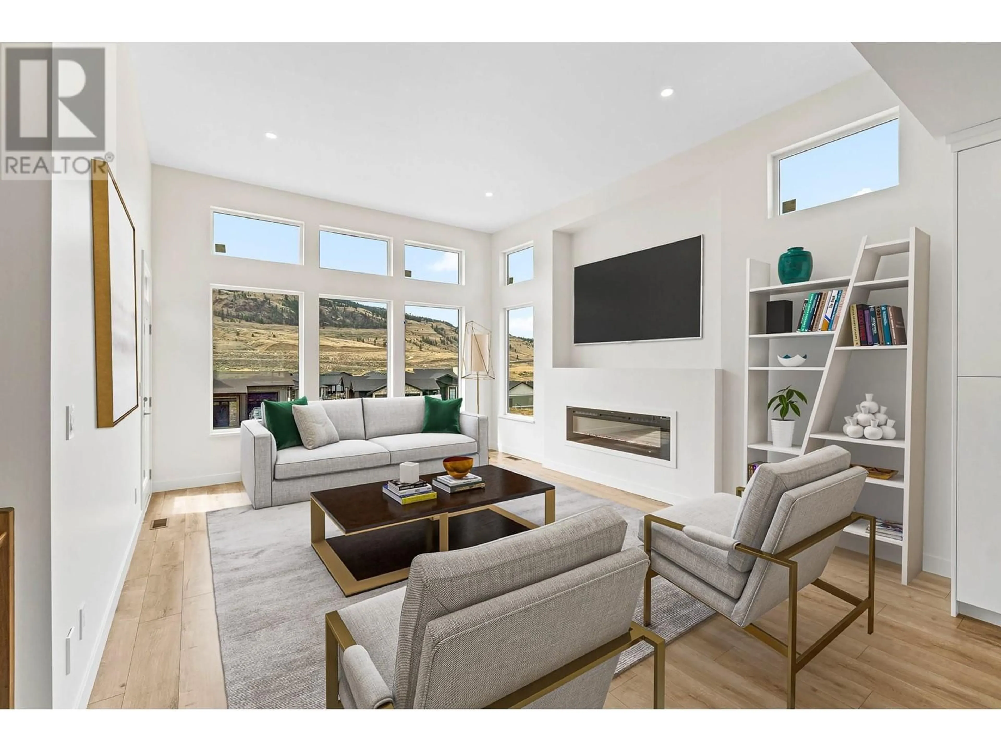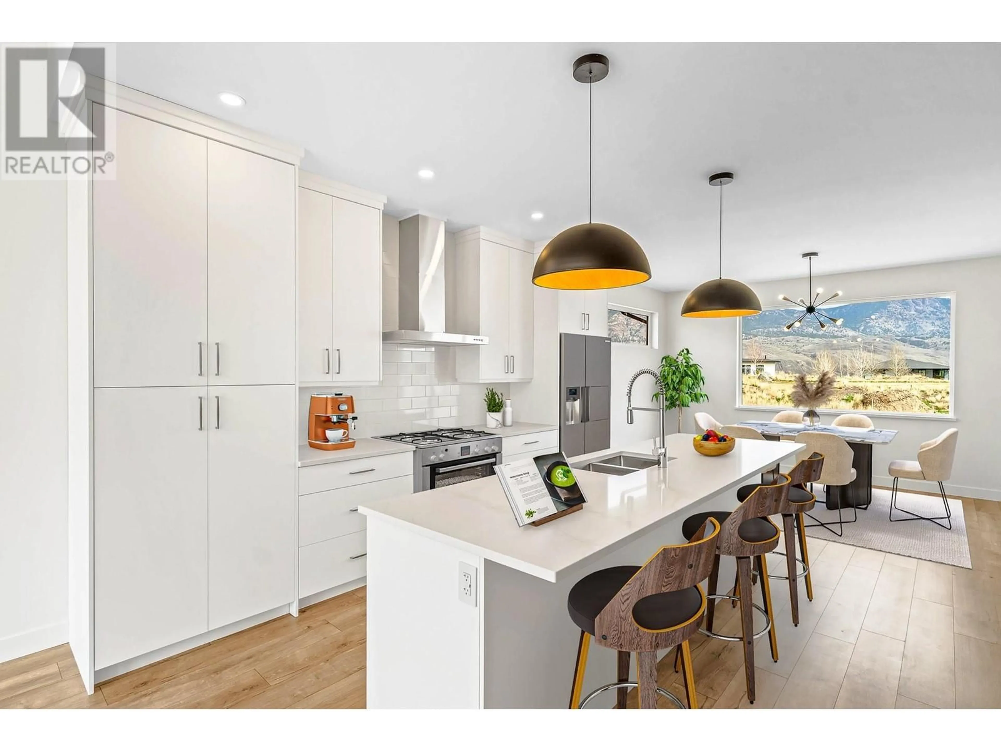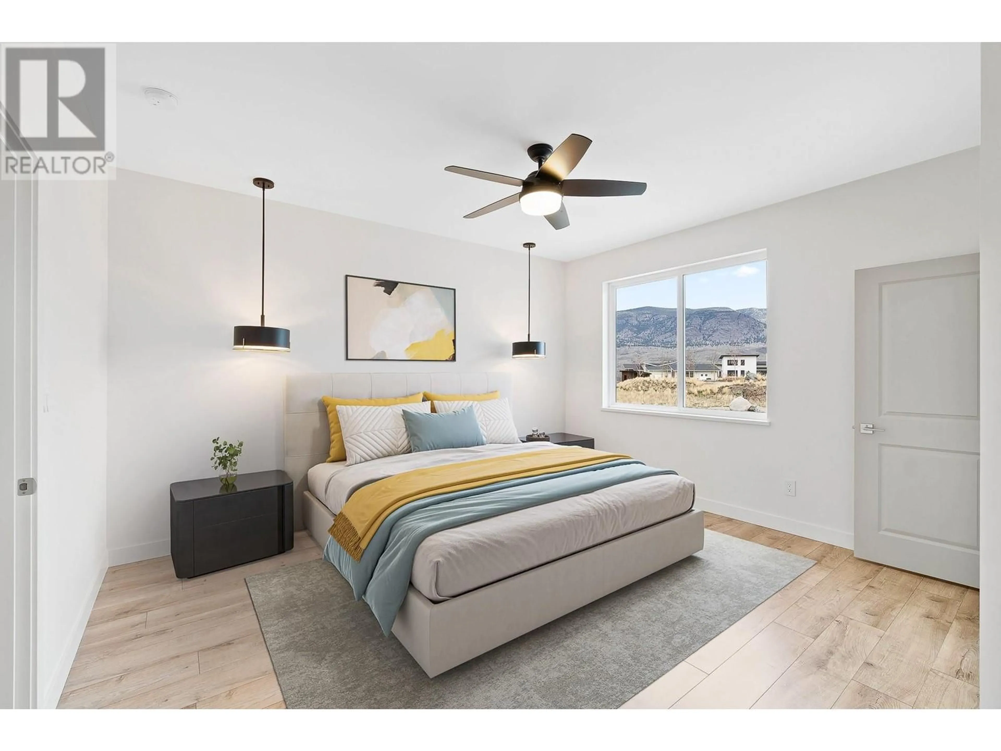265 RUE CHEVAL NOIR OTHER, Kamloops, British Columbia V1S0B3
Contact us about this property
Highlights
Estimated valueThis is the price Wahi expects this property to sell for.
The calculation is powered by our Instant Home Value Estimate, which uses current market and property price trends to estimate your home’s value with a 90% accuracy rate.Not available
Price/Sqft$365/sqft
Monthly cost
Open Calculator
Description
Welcome to 265 Rue Cheval Noir! The stunning home packs a punch with a three car garage, 15,000 sq ft lot, four bedrooms on the upper floor and set up for a one bedroom in-law suite! This modern basement entry style home wins you from the street with modern styling and numerous windows to bring in that natural light. As you enter the home you are welcomed by the oversized entrance that leads to the even larger mud room, perfect for families! The upper floor has a huge open plan Kitchen/Living/Dining space with vaulted ceilings, three large bedrooms with a full bathroom, upper floor laundry and a Primary suite right out of a luxury hotel! The master bedroom features his and her walk-in closet, water closet, double vanity, tile shower and a large soaker tub! The basement has another bedroom, bathroom and rec room that could be an in-law suite or used for the main house. Lastly we have a huge oversized three car garage with one bay being 35 feet deep!! All of this on a huge landscaped lot in the Stunning Tobiano Resort Community! Please note TRA fee will increase from current amount next year, new amount unknown until 2026, as advised by the TRA Admin. All meas are approximate, buyer to confirm if important. (id:39198)
Property Details
Interior
Features
Basement Floor
Bedroom
7'2'' x 10'8''4pc Bathroom
Utility room
9'0'' x 8'6''Laundry room
3'8'' x 6'7''Exterior
Parking
Garage spaces -
Garage type -
Total parking spaces 5
Property History
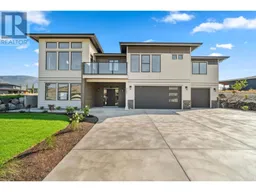 51
51
