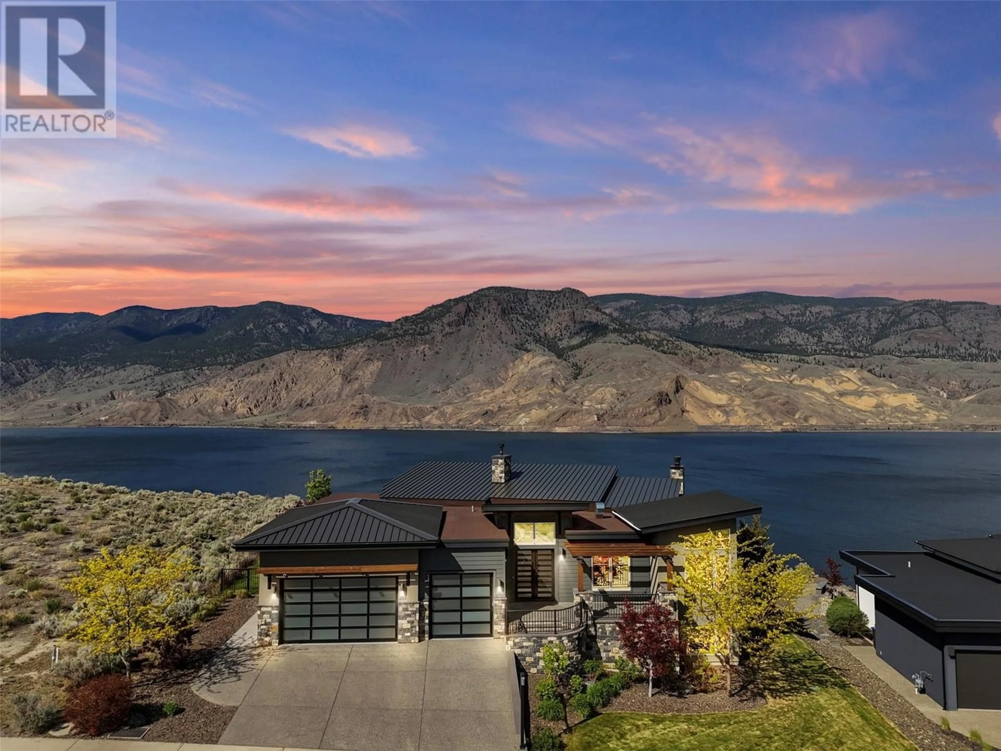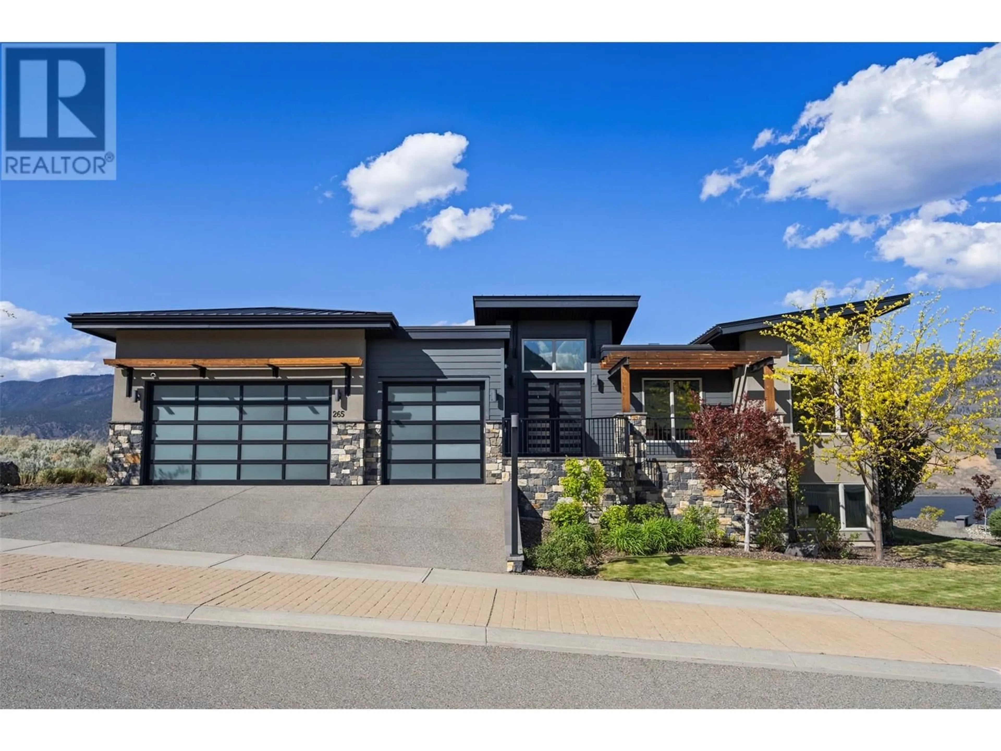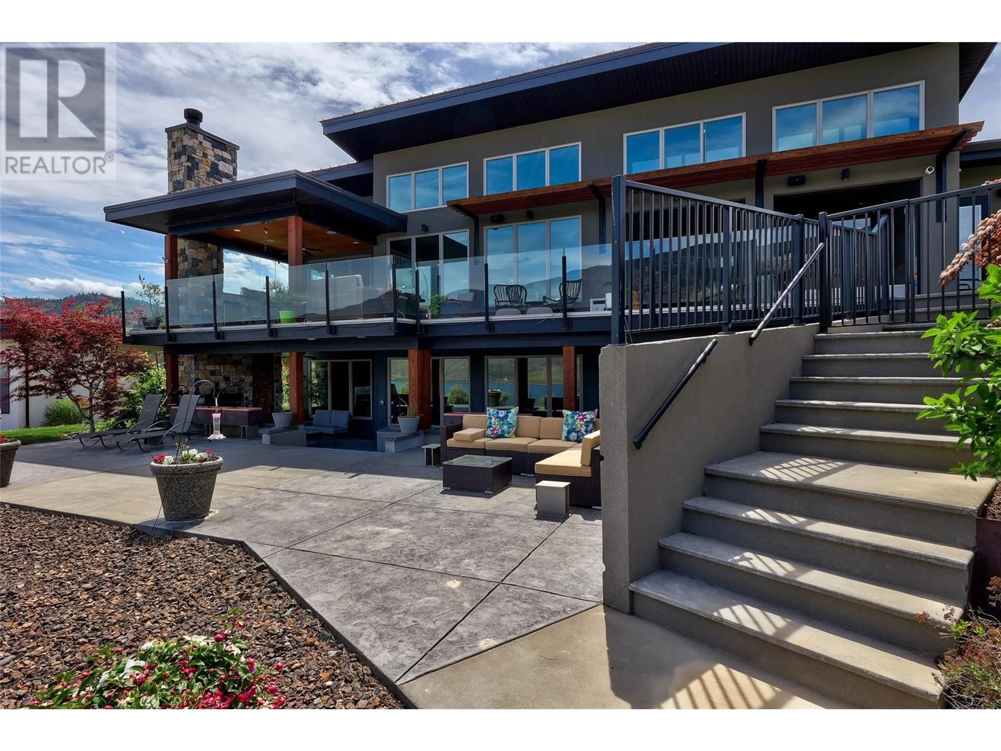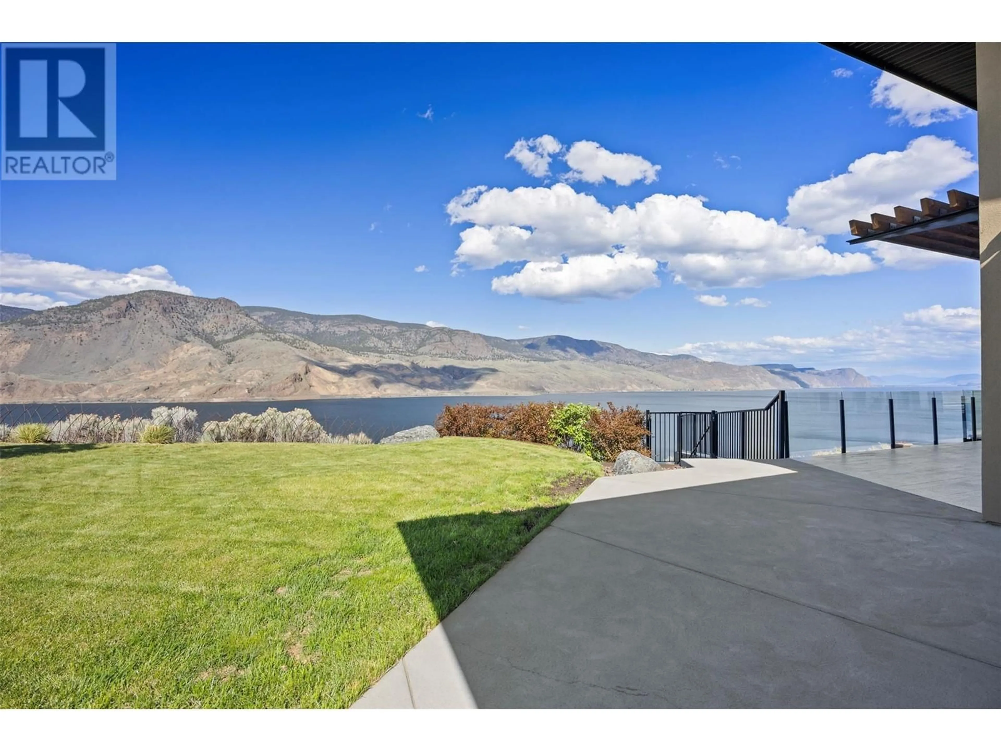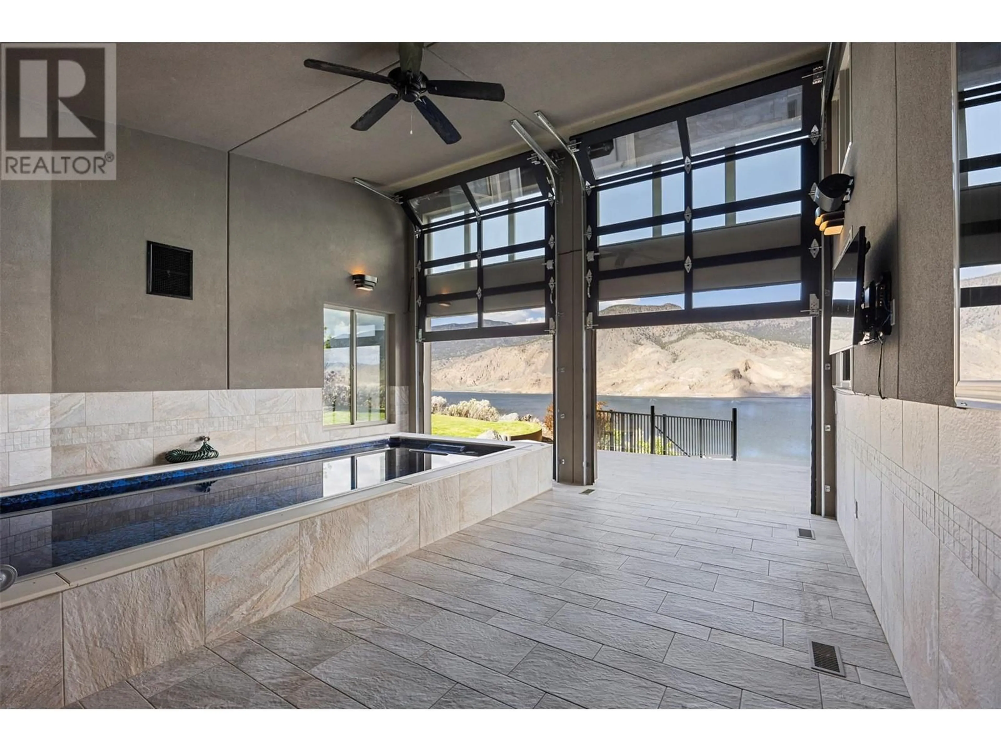265 HOLLOWAY DRIVE, Kamloops, British Columbia V1S0B3
Contact us about this property
Highlights
Estimated valueThis is the price Wahi expects this property to sell for.
The calculation is powered by our Instant Home Value Estimate, which uses current market and property price trends to estimate your home’s value with a 90% accuracy rate.Not available
Price/Sqft$401/sqft
Monthly cost
Open Calculator
Description
Nestled in the prestigious Tobiano neighborhood, home to one of Canada’s top golf courses, a freshwater marina, and just 20 minutes from Kamloops, this custom-built, 4 bed & 4 bath, 4,700 sq ft residence offers unparalleled luxury and design. Set on a prime 15,000 sq ft bluff lot overlooking Kamloops Lake, it boasts breathtaking 180-degree views. The main floor features elegant tile flooring throughout, high vaulted ceilings, and floor-to-ceiling windows that flood the space with natural light. Steel beams, gorgeous fir cabinetry, and a striking floor-to-ceiling fireplace enhance the home’s sophisticated appeal. Enjoy seamless indoor-outdoor living with a massive patio and an indoor pool, perfect for entertaining. The expansive primary bedroom suite is a serene retreat, complete with a luxurious 5-piece ensuite featuring a large tiled shower, a deep soaker tub, a spacious custom closet with built-in laundry, and direct access to the back patio and yard. The lower level offers two additional bedrooms, two bathrooms, a large storage/utility room, and a wine room. It’s an entertainer’s dream with a pub-style seating area, a large family/media room, and access to the outdoor patio with a cozy wood-burning fireplace. The heated three-car garage features high ceilings and an epoxy-coated floor for added durability and style. This executive home offers too many exceptional features to list. For a full feature sheet or to schedule a viewing contact the listing agent, Cam McKeen. (id:39198)
Property Details
Interior
Features
Basement Floor
Other
6'0'' x 9'0''Utility room
10'0'' x 12'0''Storage
14'0'' x 16'0''Recreation room
17'0'' x 21'0''Exterior
Features
Parking
Garage spaces -
Garage type -
Total parking spaces 6
Property History
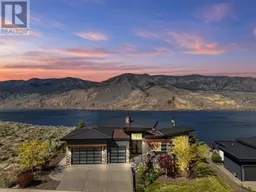 99
99
