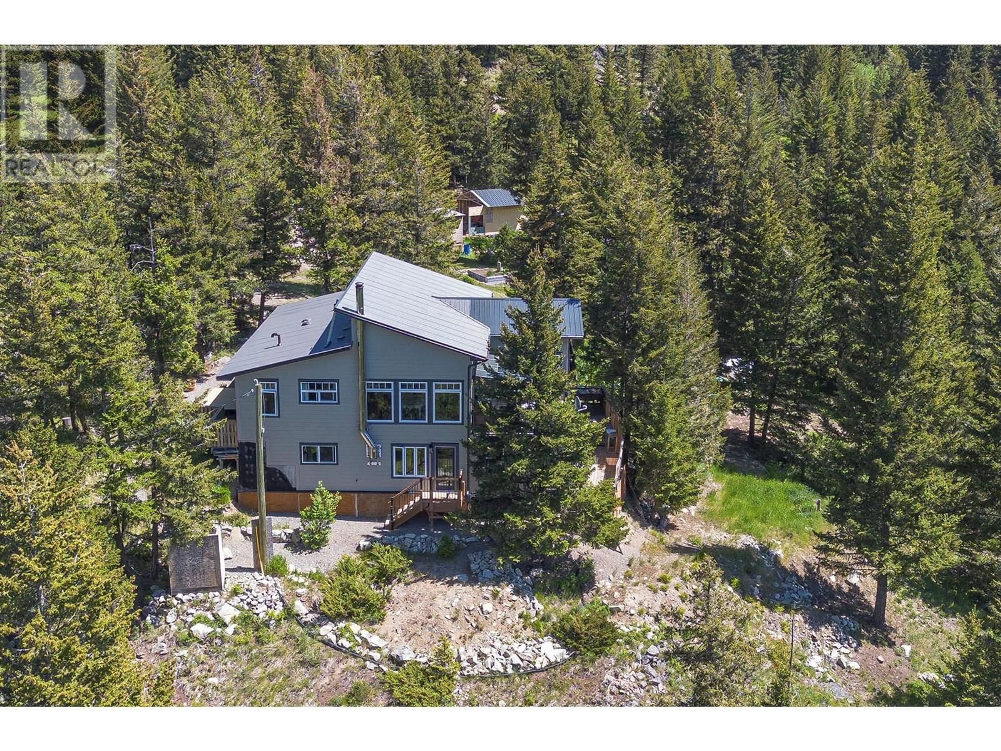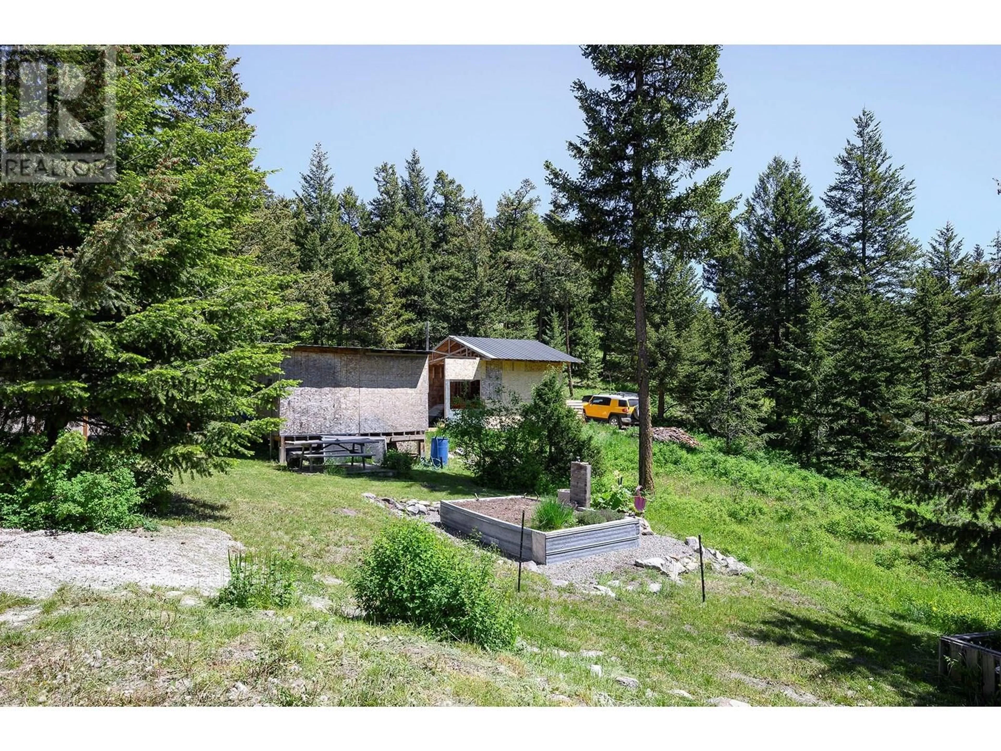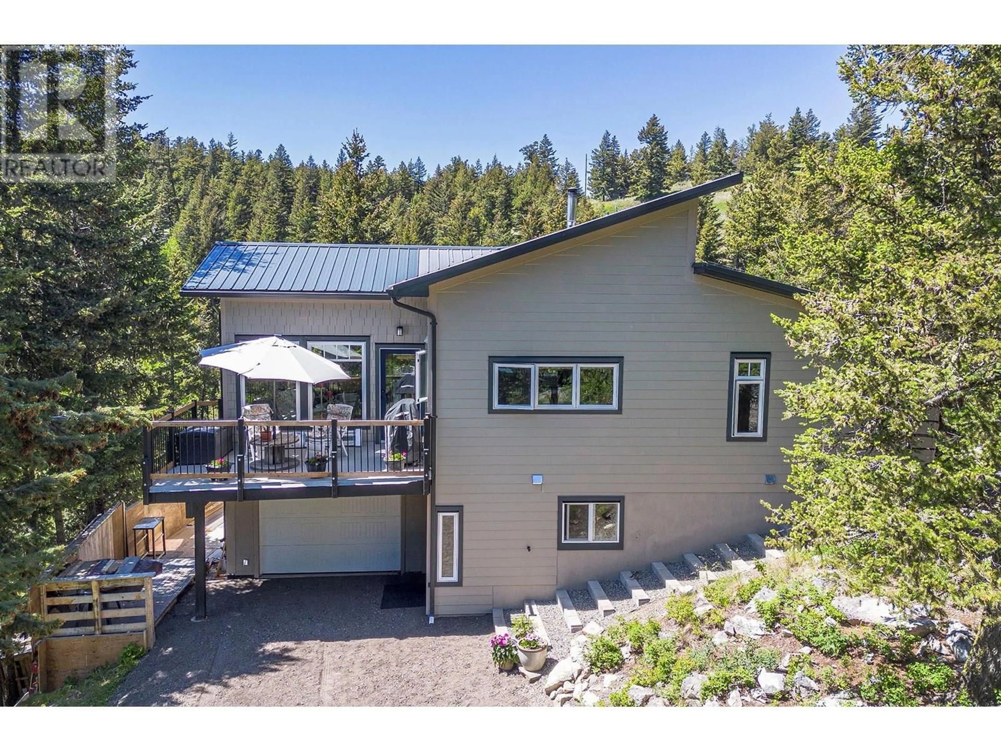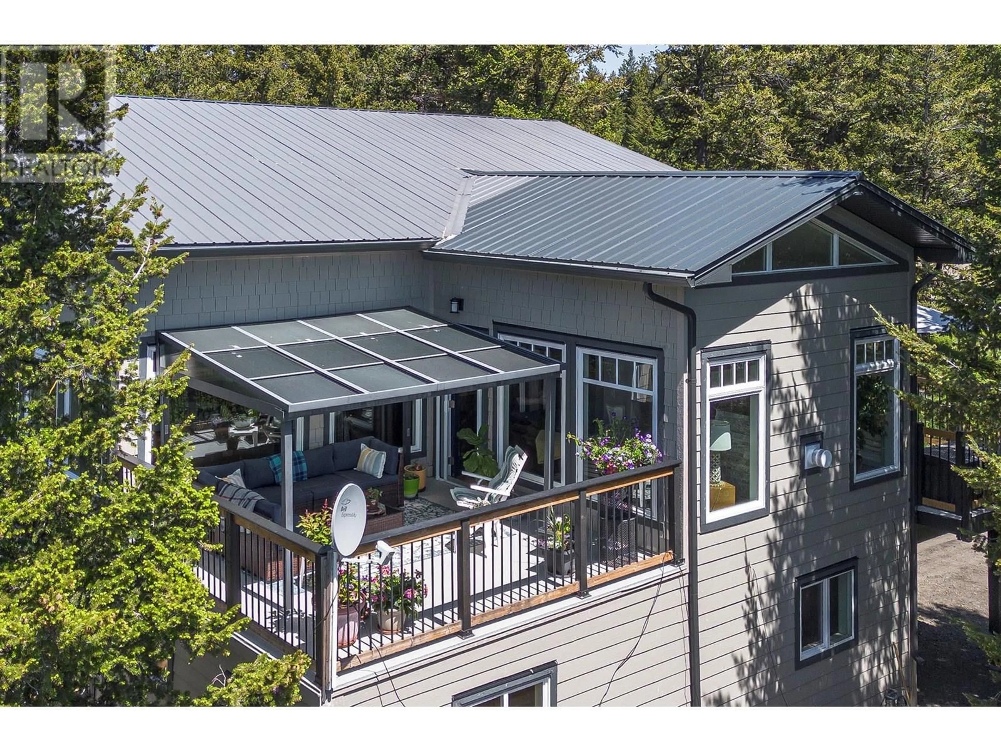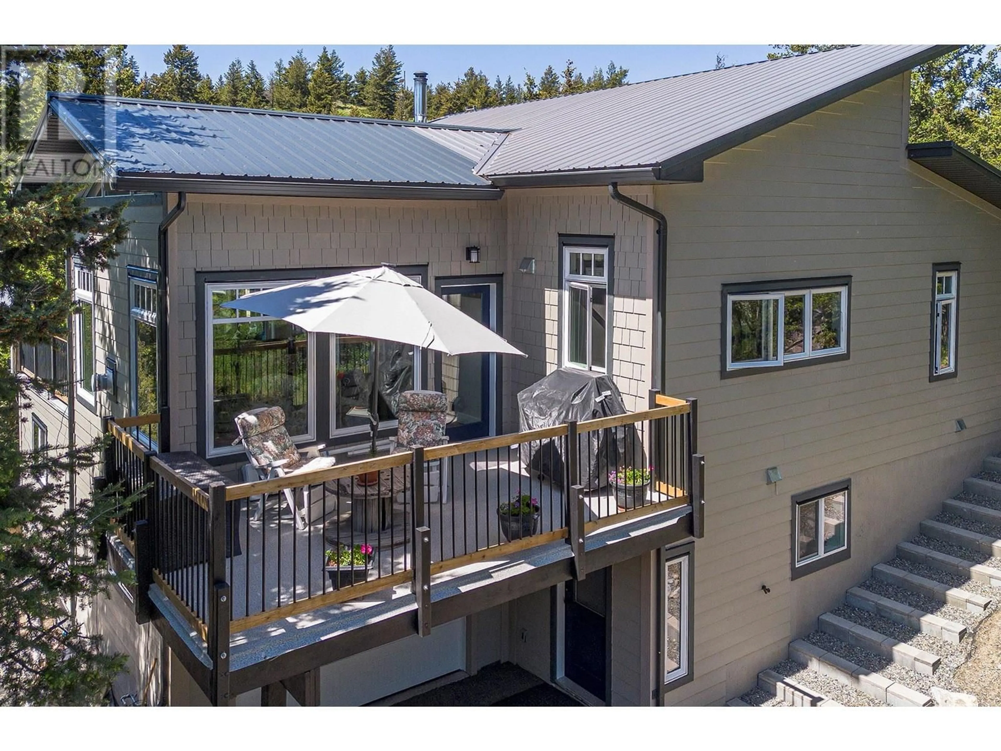2628 ROSE HILL ROAD, Kamloops, British Columbia V0E2A0
Contact us about this property
Highlights
Estimated valueThis is the price Wahi expects this property to sell for.
The calculation is powered by our Instant Home Value Estimate, which uses current market and property price trends to estimate your home’s value with a 90% accuracy rate.Not available
Price/Sqft$412/sqft
Monthly cost
Open Calculator
Description
2788 sq ft home with 30' by 14' attached garage on 20.5 acres in Knutsford. Lovely views from this open floor plan beautifully decorated, gorgeous sun room with vaulted ceilings and decks on either side with BBQ outlet. Kitchen with Jenn-air cooktop, double wall oven with convection oven on top, granite countertops, large island, pantry and kitchen with pullouts. Dining room with vaulted ceiling and fabulous views, 2 bedrooms and 3 piece bathroom up. Rec room , 4 piece bathroom and den downstairs. High efficiency furnace with HRV recovery system, Navien on-demand hot water tank, 200 amp service and wood stove vents into furnace. Property has Bell for wifi. Farm status is available but they have let it lapse. Property is 20 minutes from restaurants, parks, recreation, many services and stores including Costco, Home Depot, Walmart, Aberdeen Mall and Sahali Centre. (id:39198)
Property Details
Interior
Features
Basement Floor
4pc Bathroom
Foyer
6'4'' x 10'Recreation room
14'10'' x 28'Utility room
11'6'' x 15'Exterior
Parking
Garage spaces -
Garage type -
Total parking spaces 1
Property History
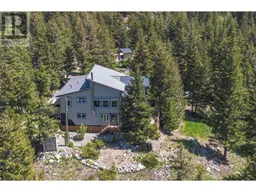 70
70
