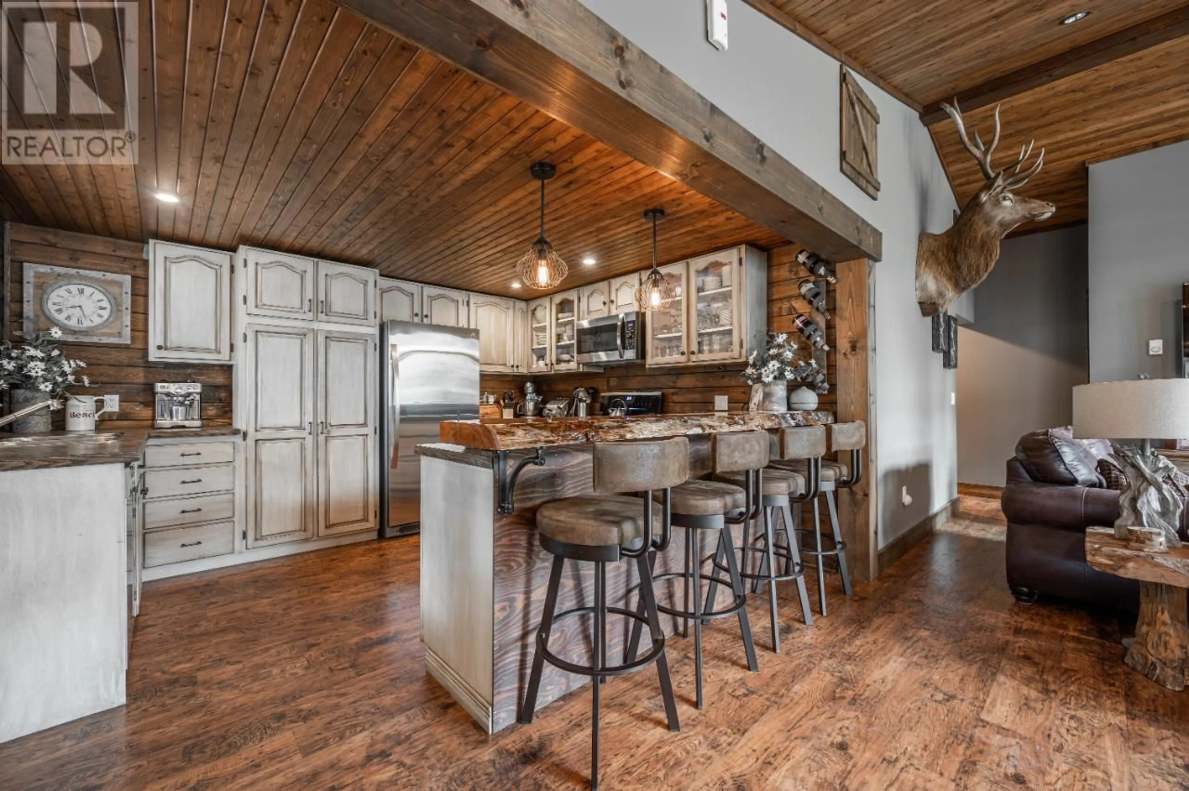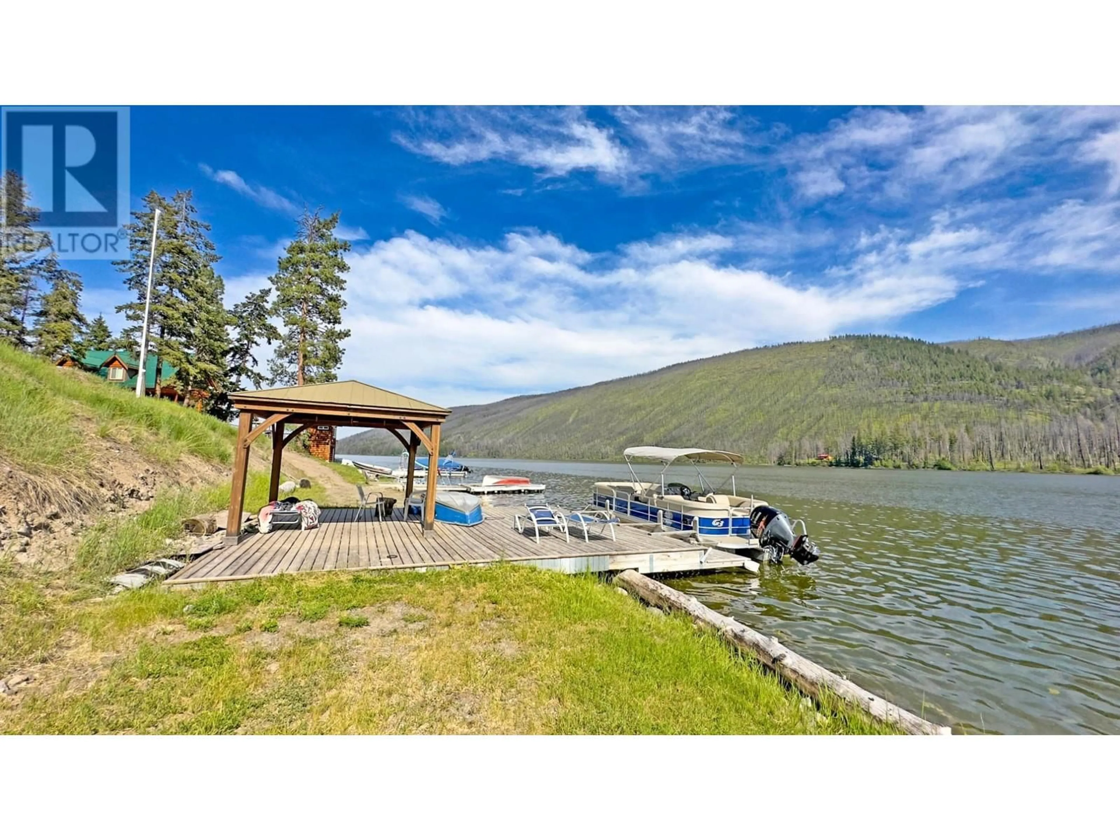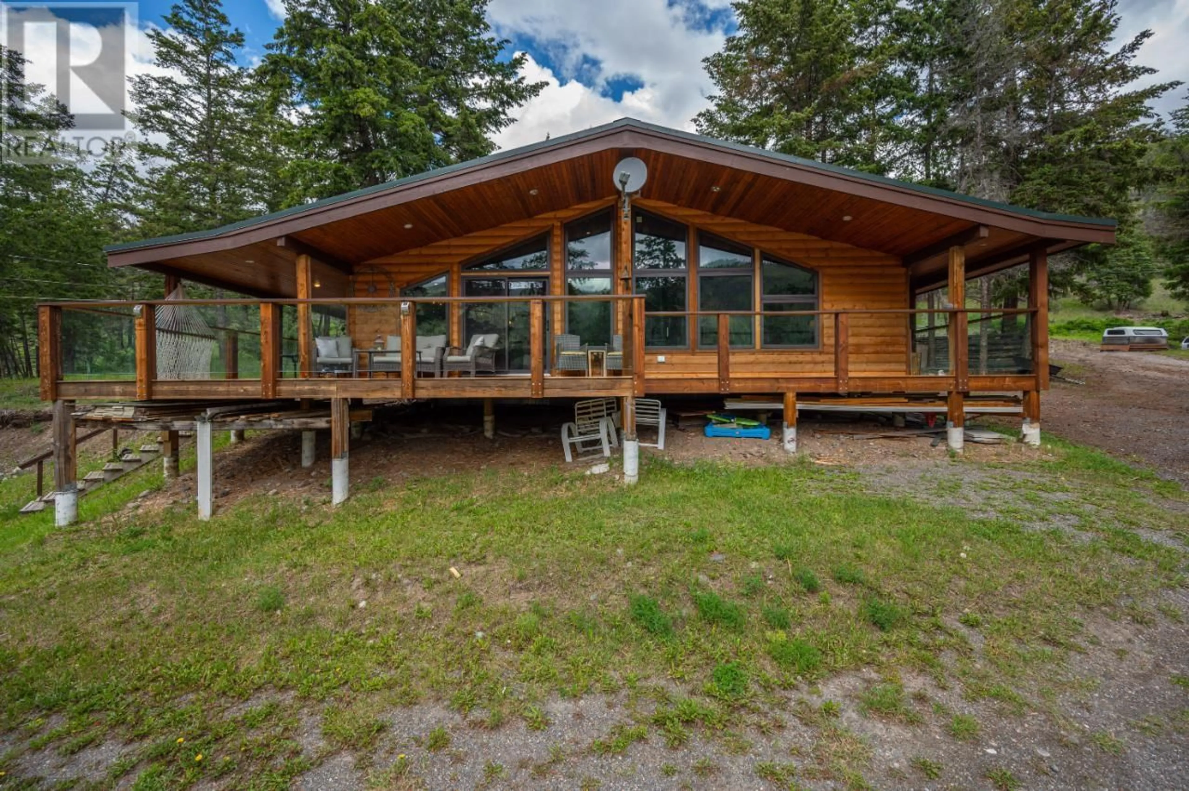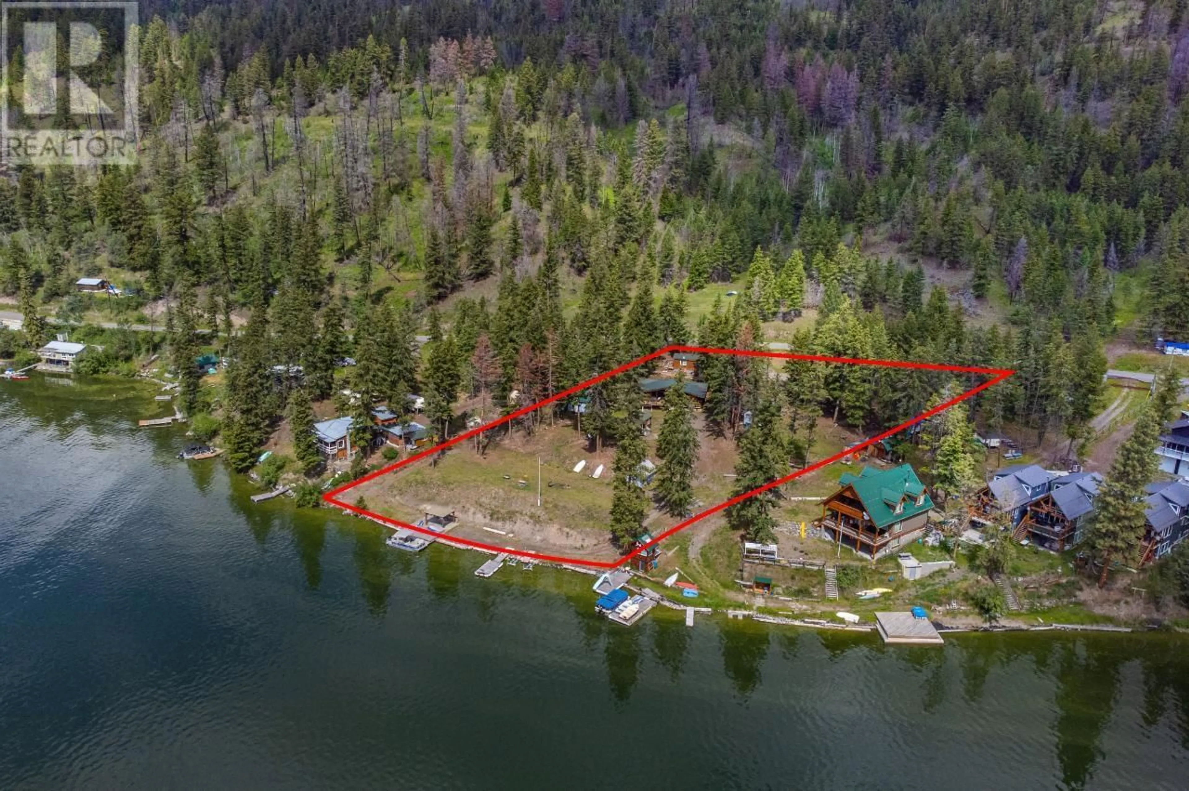2474 LOON LAKE ROAD, Loon Lake, British Columbia V0K1H0
Contact us about this property
Highlights
Estimated ValueThis is the price Wahi expects this property to sell for.
The calculation is powered by our Instant Home Value Estimate, which uses current market and property price trends to estimate your home’s value with a 90% accuracy rate.Not available
Price/Sqft$1,052/sqft
Est. Mortgage$4,273/mo
Tax Amount ()$5,100/yr
Days On Market3 days
Description
Live the lake life at Loon Lake with this exceptional 1.46-acre waterfront property that offers both lifestyle and income potential. Zoned C-4 Recreational Commercial, this property allows for a range of permitted uses. 9 RV sites, including 5 with access to full hookups making it ideal for seasonal rentals or future expansion. Multiple outbuildings add value and flexibility, including a boathouse, bunkhouse, and outdoor washrooms, all suited for recreational or commercial use. Main residence has been tastefully renovated and includes 2 bedrooms, 1 bathroom, a spacious mudroom, and an open-concept living area that captures stunning views of the lake. A large deck extends the living space outdoors, perfect for entertaining or simply enjoying the peaceful surroundings. The interior features a custom live-edge cherry wood bar, stainless steel appliances, and durable commercial-grade flooring. Heating is provided by a wood stove and baseboard heaters, offering year-round comfort. A secondary cabin is located at the top of the property and includes 2 bedrooms and 1 bathroom, an excellent option for guest accommodation, family, or short-term rental opportunities. 2- 200-amp power services and 2 septic systems, the infrastructure is well-suited to support both residential and commercial uses. The property also includes a level beach area, floating dock with wave runner ramps, and a larger dock with a covered gazebo, creating an ideal setting for lakeside living and recreation. (id:39198)
Property Details
Interior
Features
Lower level Floor
Bedroom
11'3'' x 7'11''Kitchen
13'0'' x 11'3''Bedroom
7'11'' x 7'9''Full bathroom
Property History
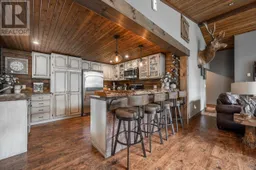 99
99
