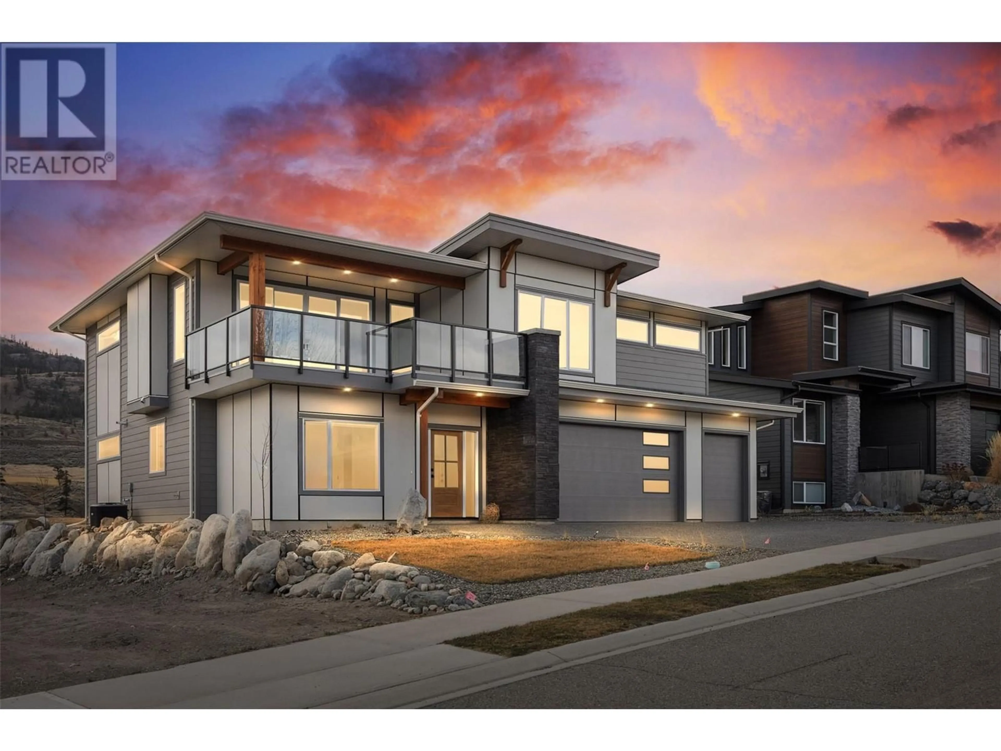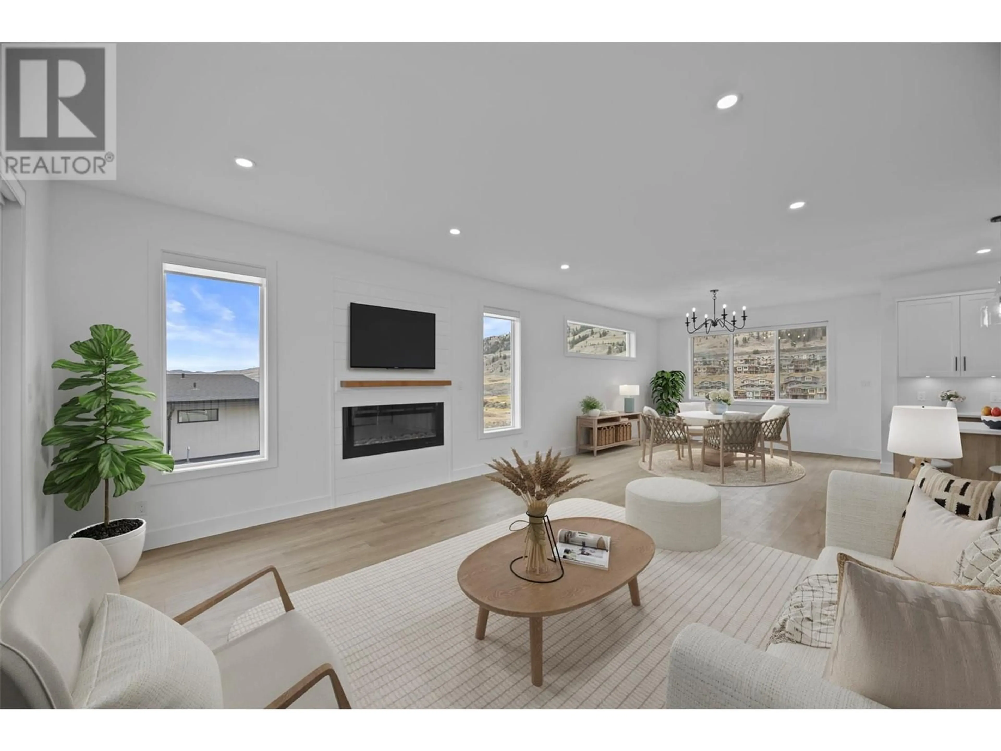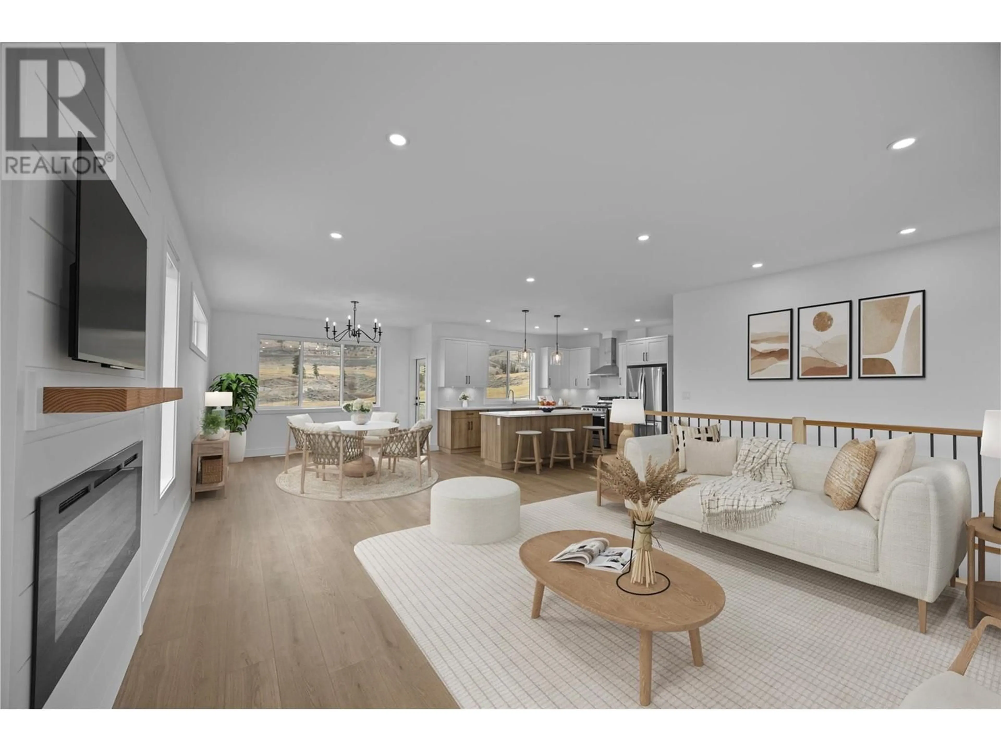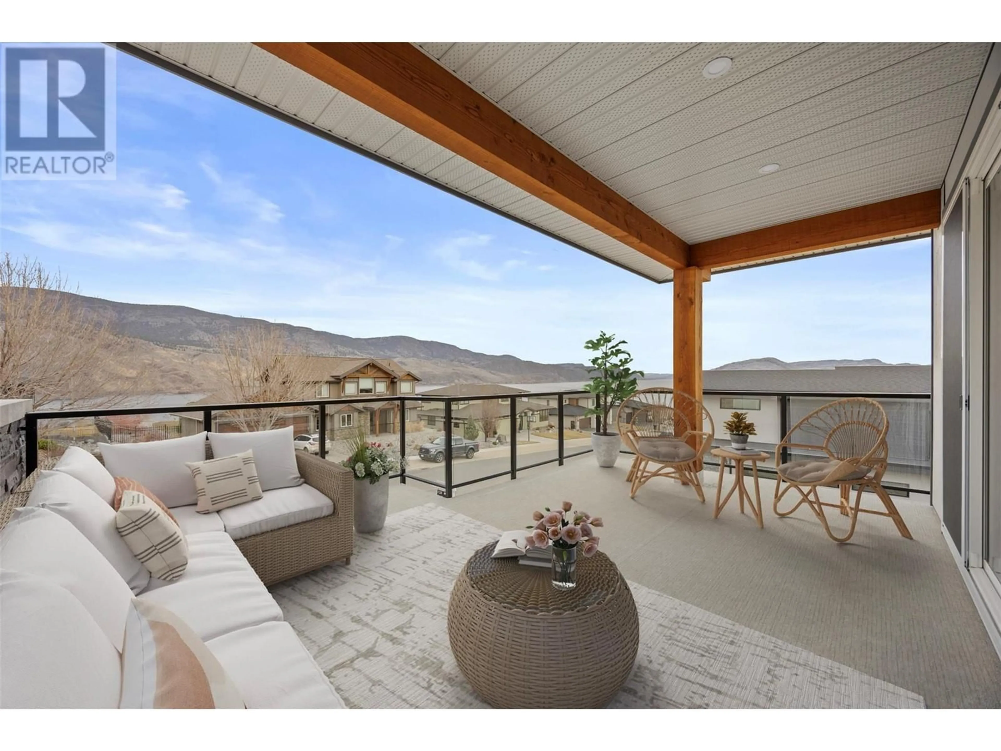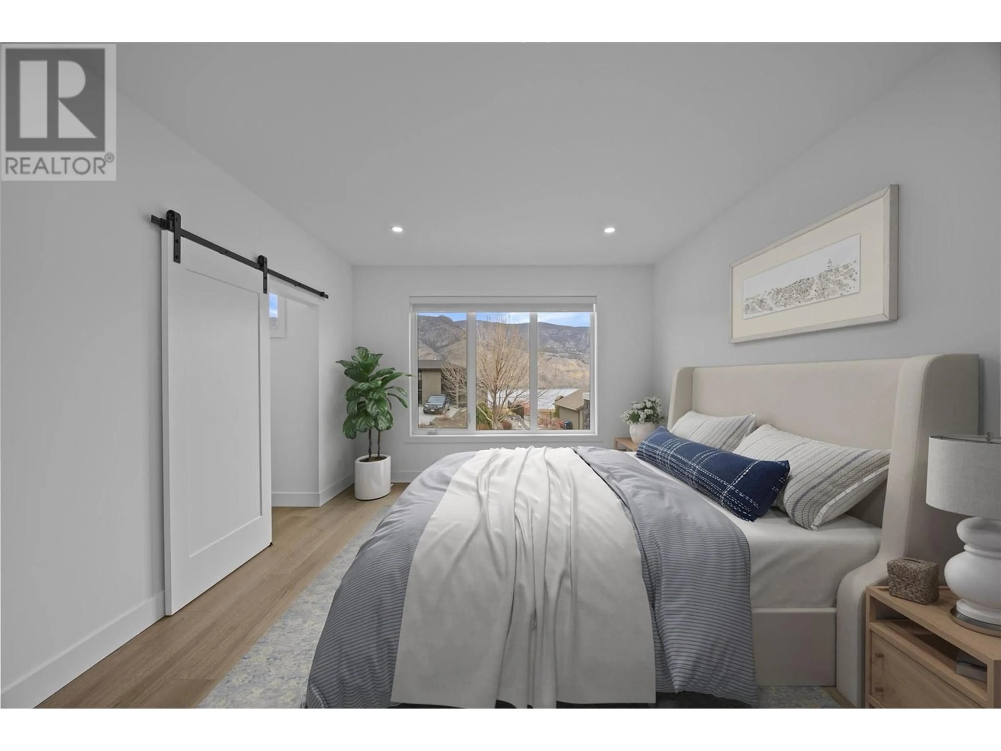240 HOLLOWAY DRIVE, Kamloops, British Columbia V2H1T7
Contact us about this property
Highlights
Estimated ValueThis is the price Wahi expects this property to sell for.
The calculation is powered by our Instant Home Value Estimate, which uses current market and property price trends to estimate your home’s value with a 90% accuracy rate.Not available
Price/Sqft$361/sqft
Est. Mortgage$4,509/mo
Tax Amount ()$4,539/yr
Days On Market27 days
Description
Located in Tobiano, a 15 min drive to Kamloops, this impressive 2,900 Sq Ft brand new home is complete with 6 bedrooms & 4 full bathrooms providing the perfect blend of functionality & modern design and offering one of the few Fully-Legal basement suites in Tobiano! The main floor boasts 9' ceilings throughout, a huge living room with access to the front deck overlooking Kamloops Lake, a large dining area, spacious kitchen with island & pantry, laundry room, 3 bed & 2 full bath which includes the master bedroom with w/in closet & 5pc ensuite. The lower level offers 9' ceilings throughout, 2 more bedrooms, a 3pc bathroom, and a rec/family room with access to the back yard. The rest of the basement consists of a fully-separate legal 1 bed & 1 bath suite with it's own laundry. The oversized garage is 604 sq ft. Includes appliances, window coverings, landscaping, Central A/C, 200 AMP, 2-5-10 year warranty. GST applicable. Too many features to list - Contact listing agent for more information or to book a viewing! (id:39198)
Property Details
Interior
Features
Basement Floor
Laundry room
3'0'' x 3'0''Utility room
5'0'' x 9'2''Family room
12'6'' x 15'0''Office
9'4'' x 9'6''Exterior
Parking
Garage spaces -
Garage type -
Total parking spaces 6
Property History
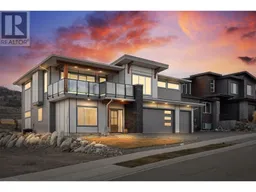 77
77
