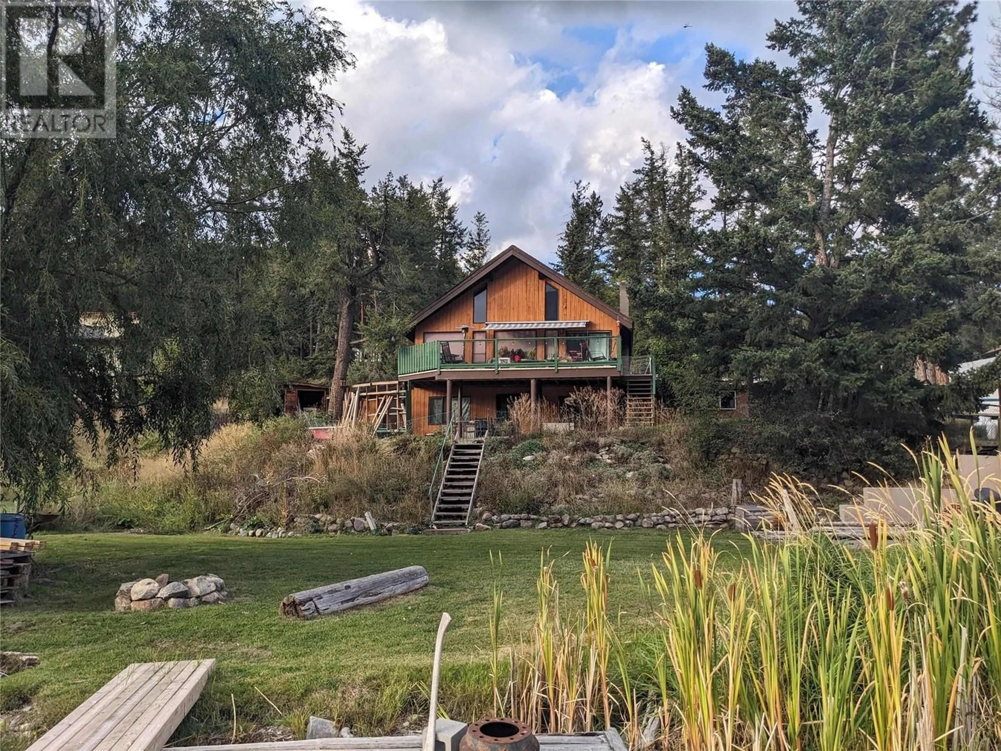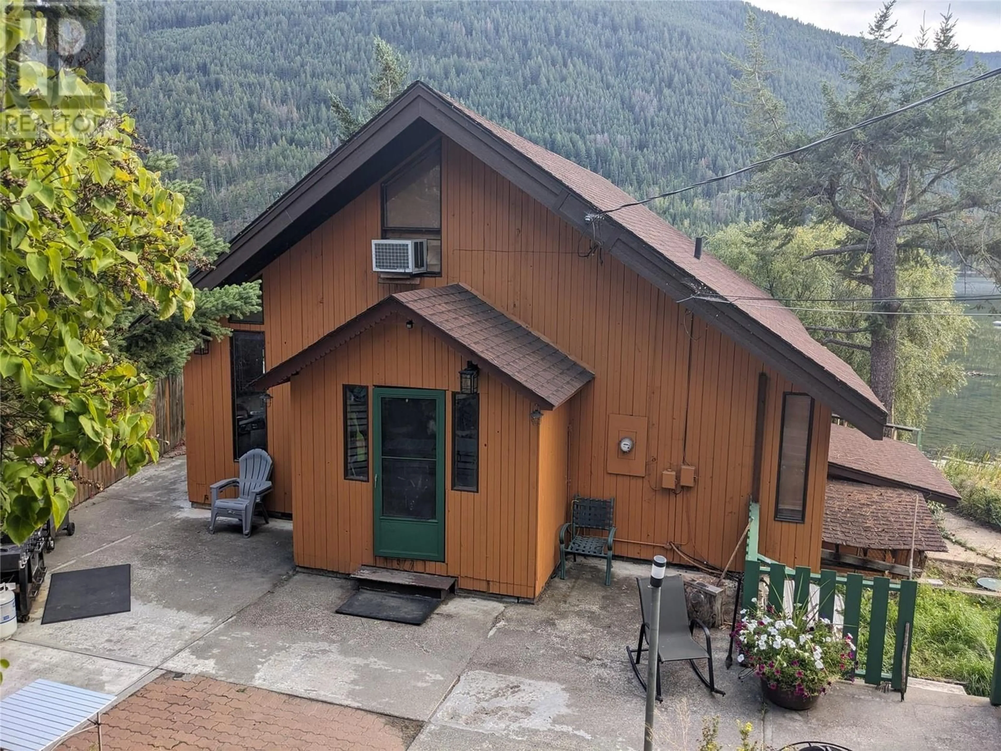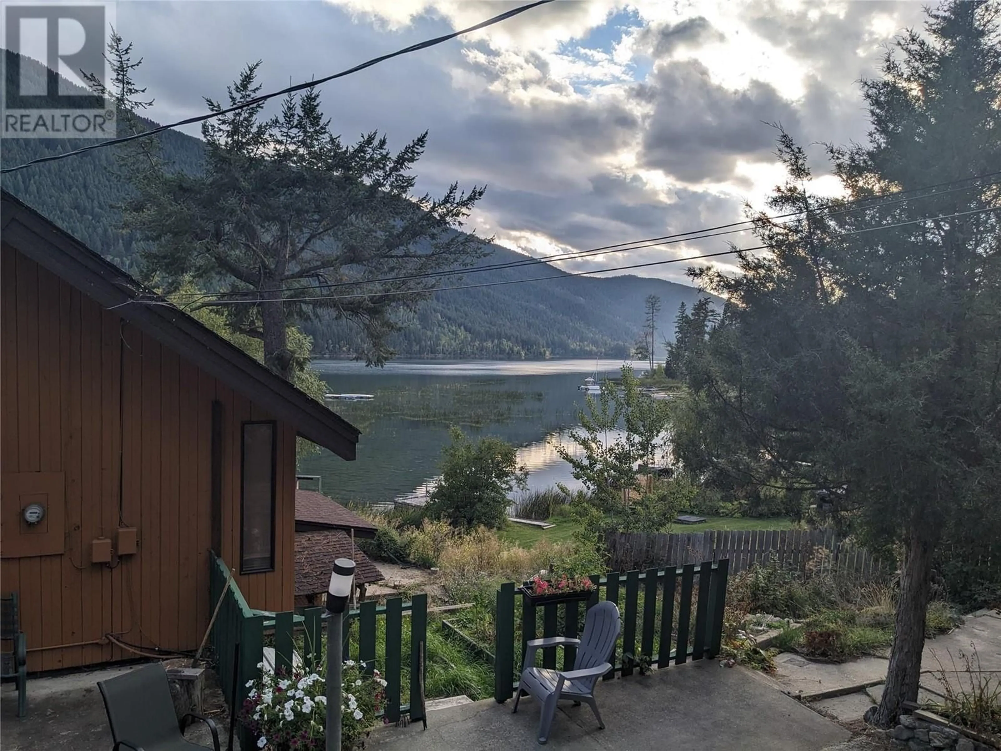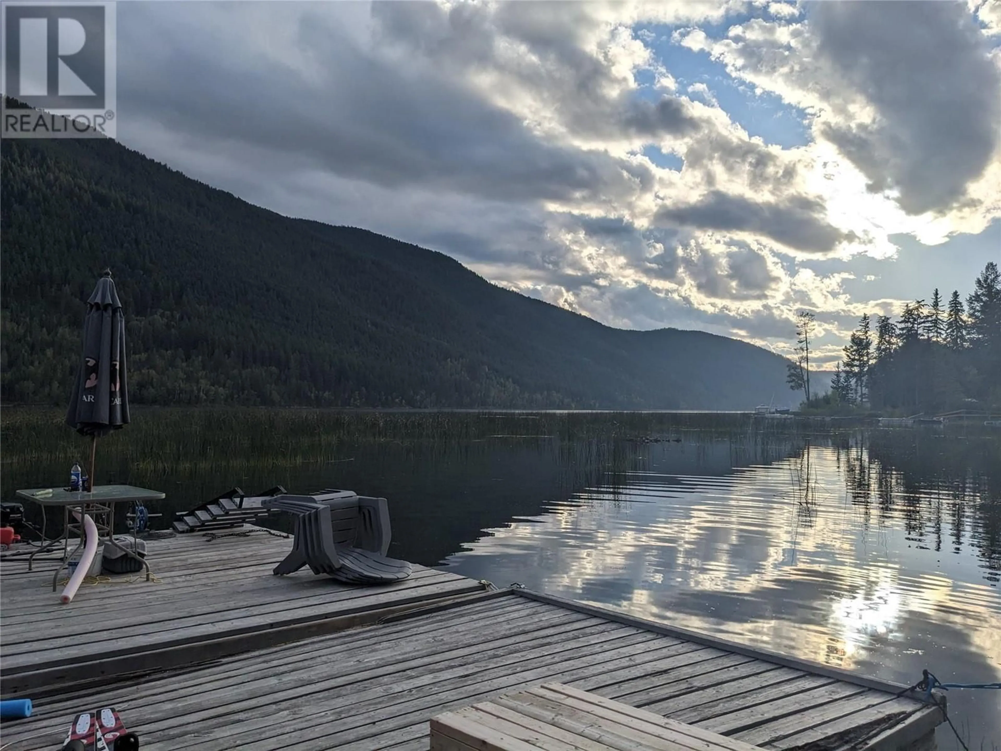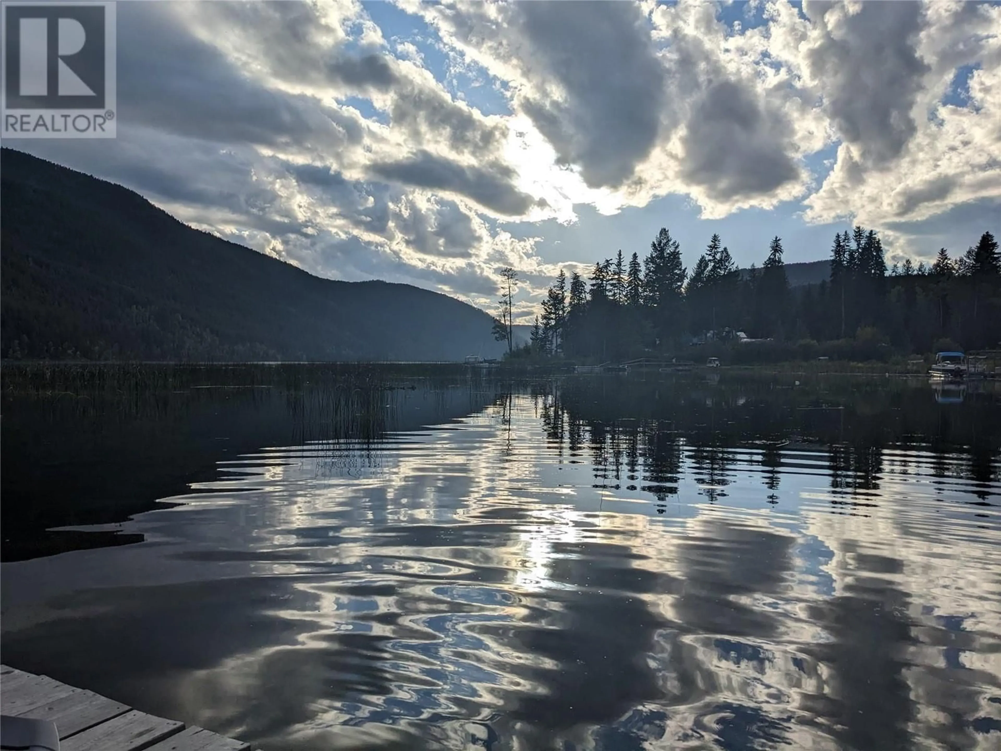2376 OJIBWAY ROAD, Kamloops, British Columbia V2H1T7
Contact us about this property
Highlights
Estimated valueThis is the price Wahi expects this property to sell for.
The calculation is powered by our Instant Home Value Estimate, which uses current market and property price trends to estimate your home’s value with a 90% accuracy rate.Not available
Price/Sqft$230/sqft
Monthly cost
Open Calculator
Description
Welcome to your own slice of paradise on the shores of beautiful Paul Lake - just 10 minutes from Harper Mountain Ski Resort and a short 25-minute drive to Kamloops. Offered for the first time, this beloved A-frame home is full of character and ready to become your ultimate getaway or full-time lakeside residence. Set on a 0.55-acre lot, this charming home features with 4 bedrooms and 2 bathrooms, designed with a functional rancher-style main floor with a cozy loft, and walkout basement. Soak in the southern exposure from your expansive 14x30 deck, perfect for morning coffee, summer dinners, or just taking in the serene lake views. Some updates include: Brand new septic 2023, Roof 2016, newer laminate flrs on the main floor, exterior paint, duradek on deck replaced, wired for hot tub, 200amp panel. 49 year lease was just renewed and ends April 2072, annual lease payments are $6500 until 2027. Whether you're searching for a peaceful retreat or a year-round home with outdoor adventure at your doorstep, this waterfront treasure checks all the boxes. (id:39198)
Property Details
Interior
Features
Basement Floor
Laundry room
10'0'' x 10'6''Bedroom
11'0'' x 10'0''Recreation room
16'4'' x 11'0''Bedroom
12'0'' x 12'4''Exterior
Parking
Garage spaces -
Garage type -
Total parking spaces 6
Property History
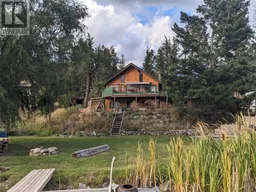 22
22
