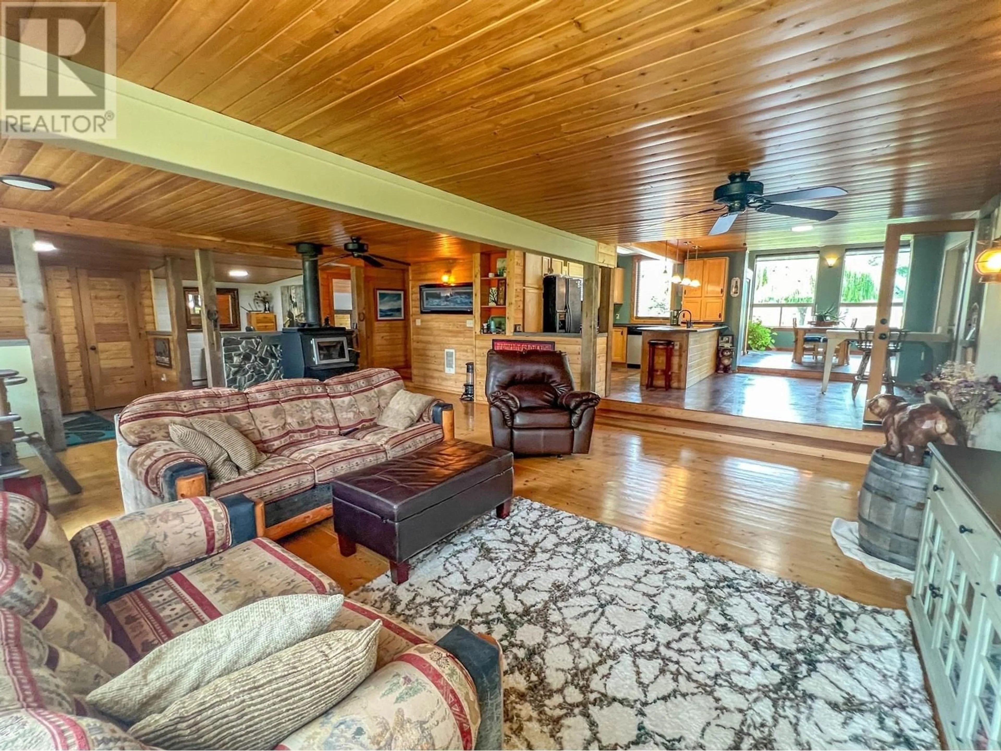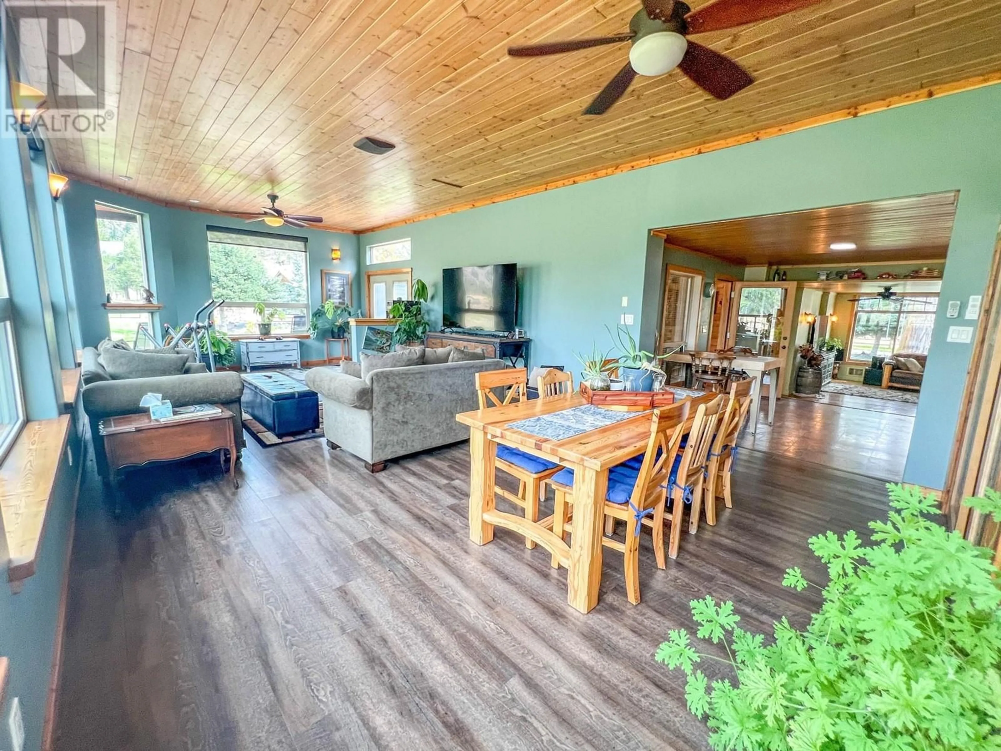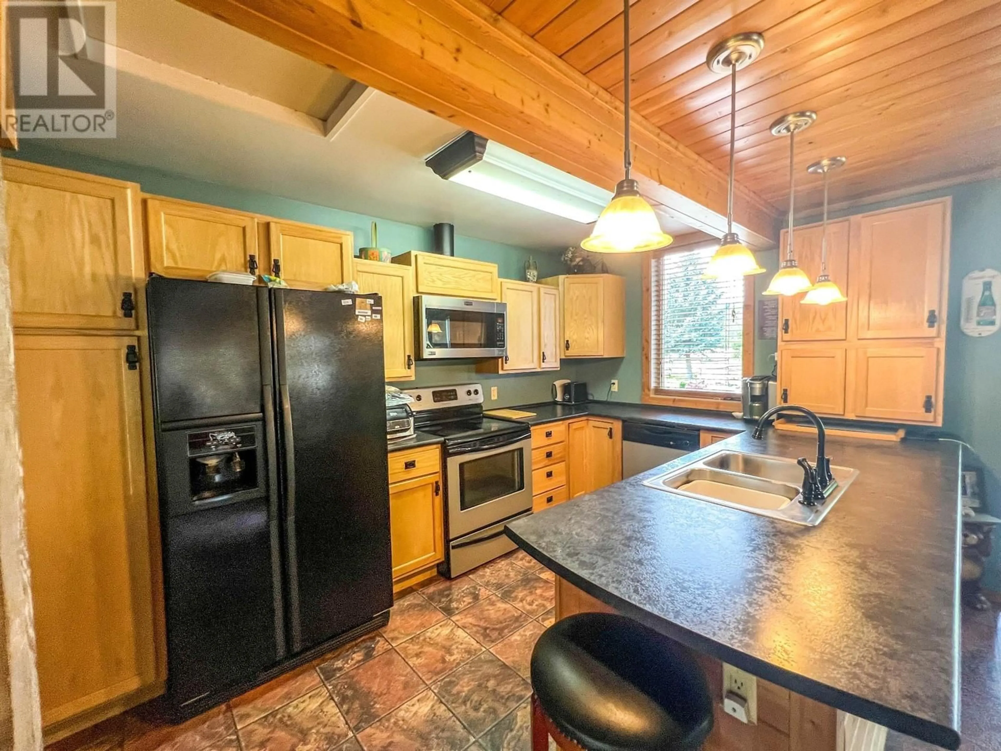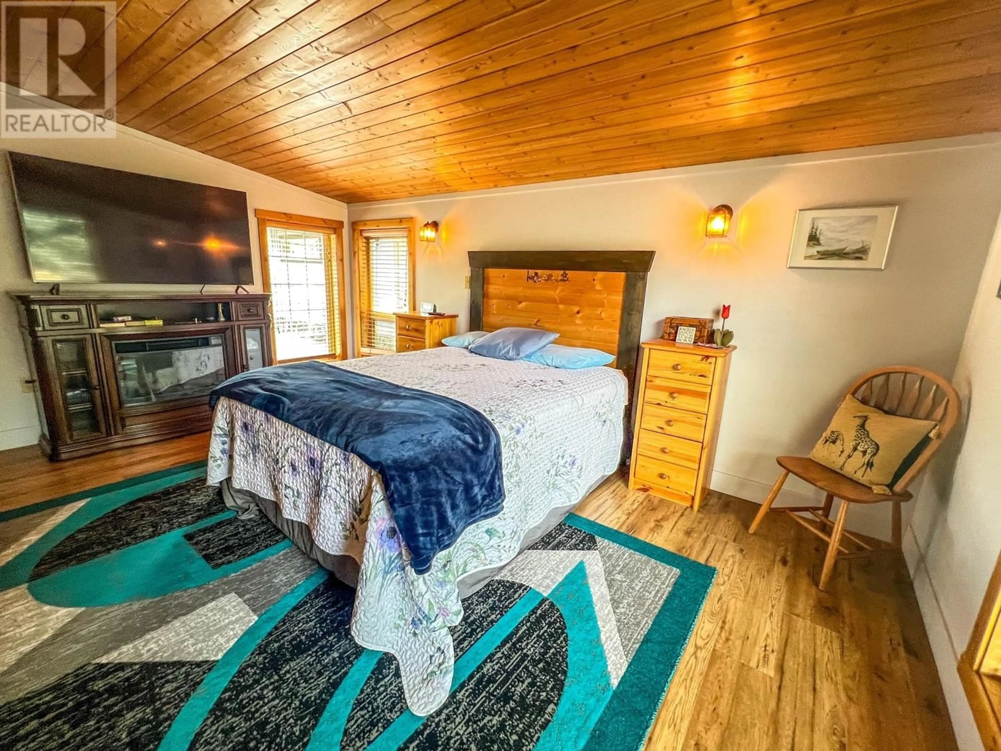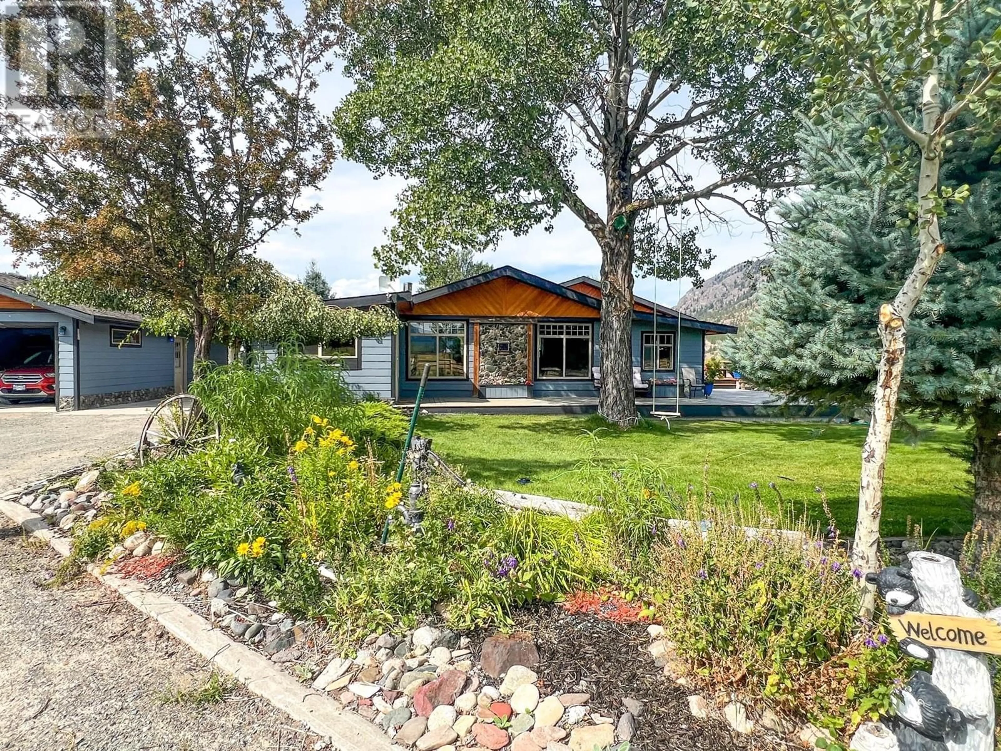
2173 TOMKINSON ROAD, Merritt, British Columbia V1K1N7
Contact us about this property
Highlights
Estimated ValueThis is the price Wahi expects this property to sell for.
The calculation is powered by our Instant Home Value Estimate, which uses current market and property price trends to estimate your home’s value with a 90% accuracy rate.Not available
Price/Sqft$506/sqft
Est. Mortgage$4,939/mo
Tax Amount ()$2,705/yr
Days On Market225 days
Description
Visit REALTOR website for additional information. Welcome to Your Private Oasis** * Tranquility, privacy, nature. * Open concept 3 bed 1.5 bath spacious rancher (17 years new with everything being updated, 200 amp service blaze king wood stove with two heat pumps), * Double detached garage (60 amp service), 30x60 shop/barn with its own separate 200 amp service (metered). * Perennial Garden all maintained by underground sprinklers * Beautiful registered pond (1/4 ac) with water licence. Seasonal bird life, Osprey, ducks, geese, heron, eagles. Protected painted turtles. Deer, bears, all the amazing wildlife of B.C at its finest. * Acreage fenced and cross fenced with private beach. Two drinking ponds for livestock * Riverfront, extensive river protection and fish enhancement with bio engineer approval perimeter dike to protect your investment. * Bring your animals, grow your own food, have friends camp at your private beach, atv or ride at your pleasure on crown land five min (id:39198)
Property Details
Interior
Features
Main level Floor
Great room
33'4'' x 15'6''Kitchen
14'6'' x 11'0''Foyer
11'6'' x 10'8''Bedroom
13'8'' x 16'2''Exterior
Parking
Garage spaces -
Garage type -
Total parking spaces 4
Property History
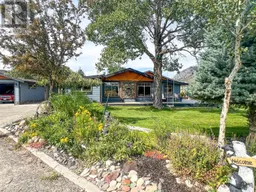 12
12
