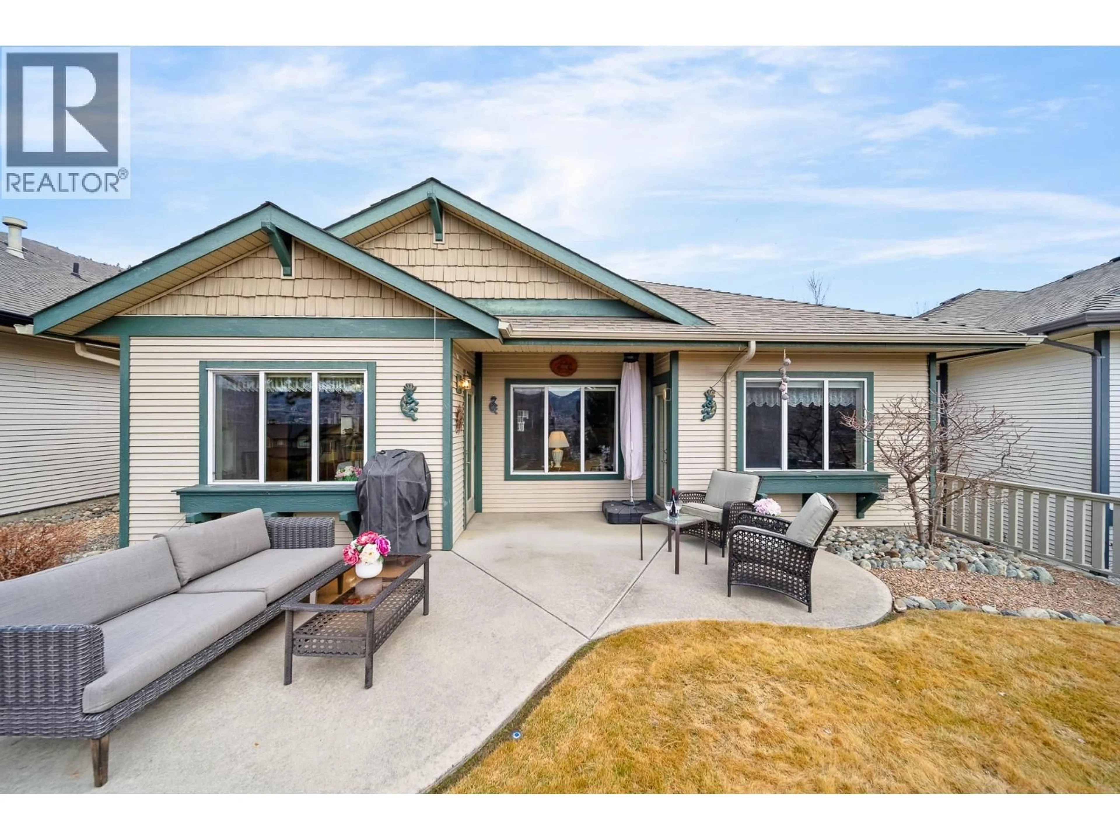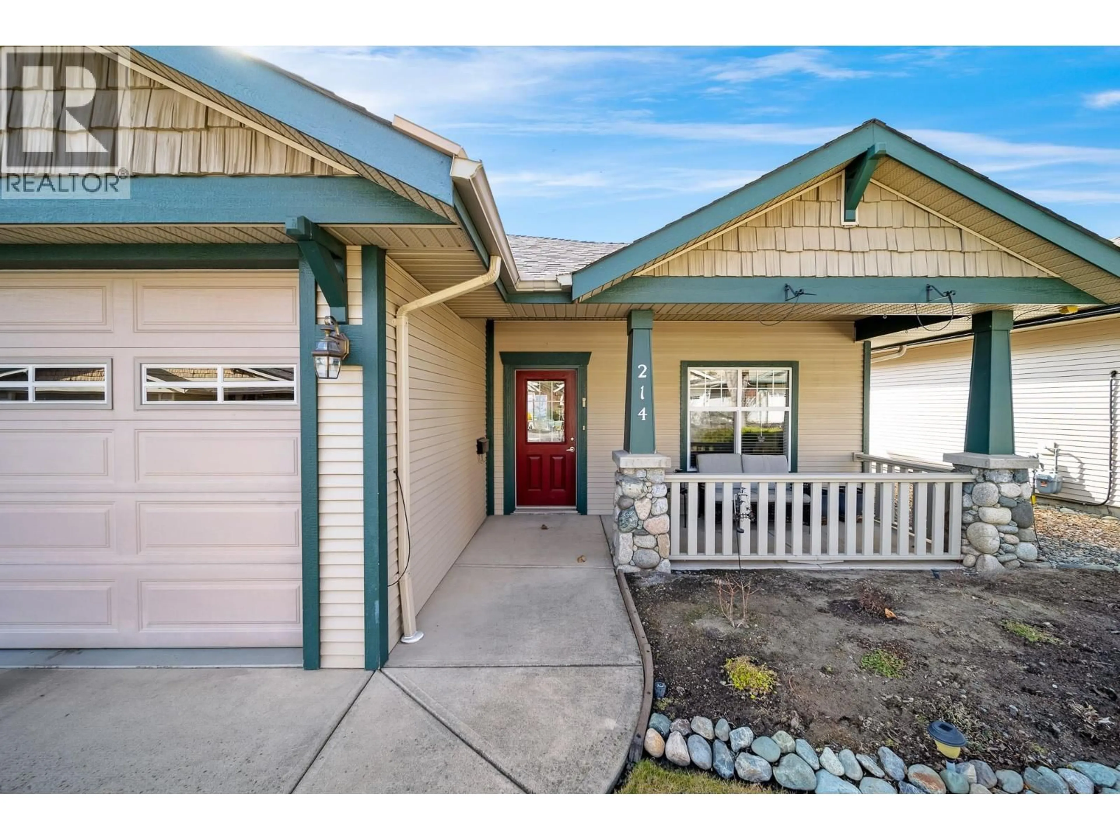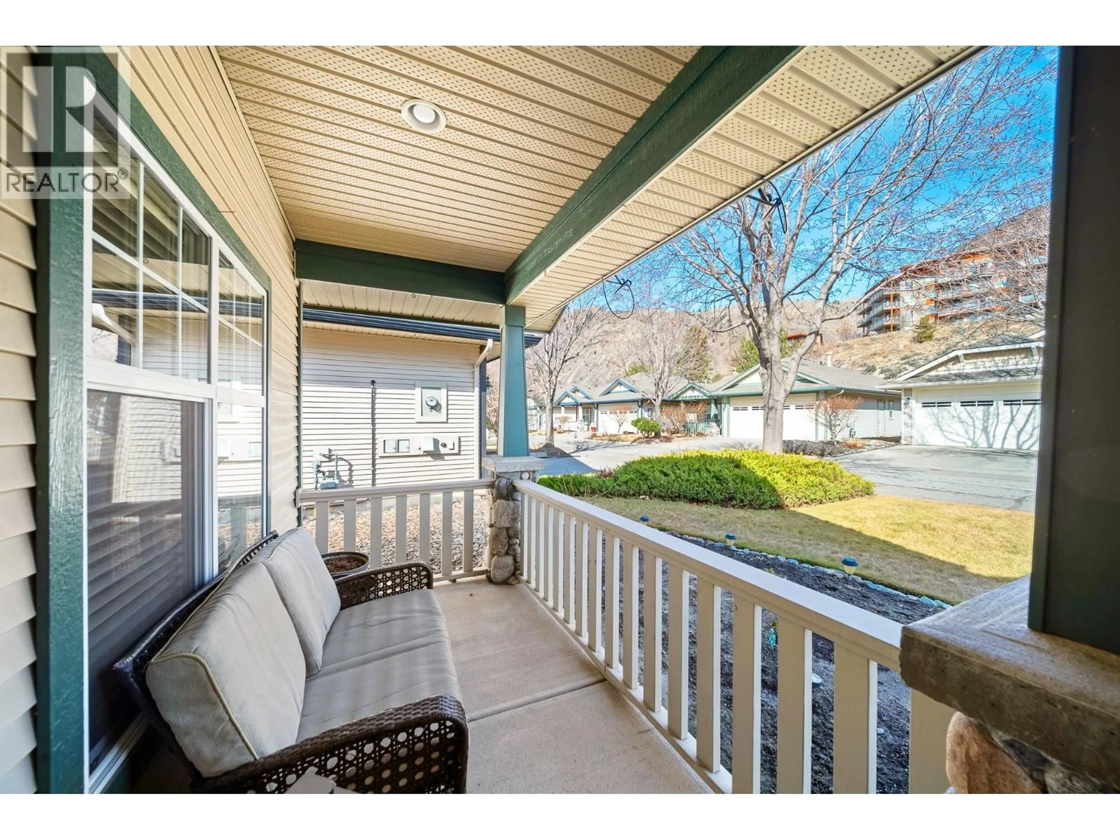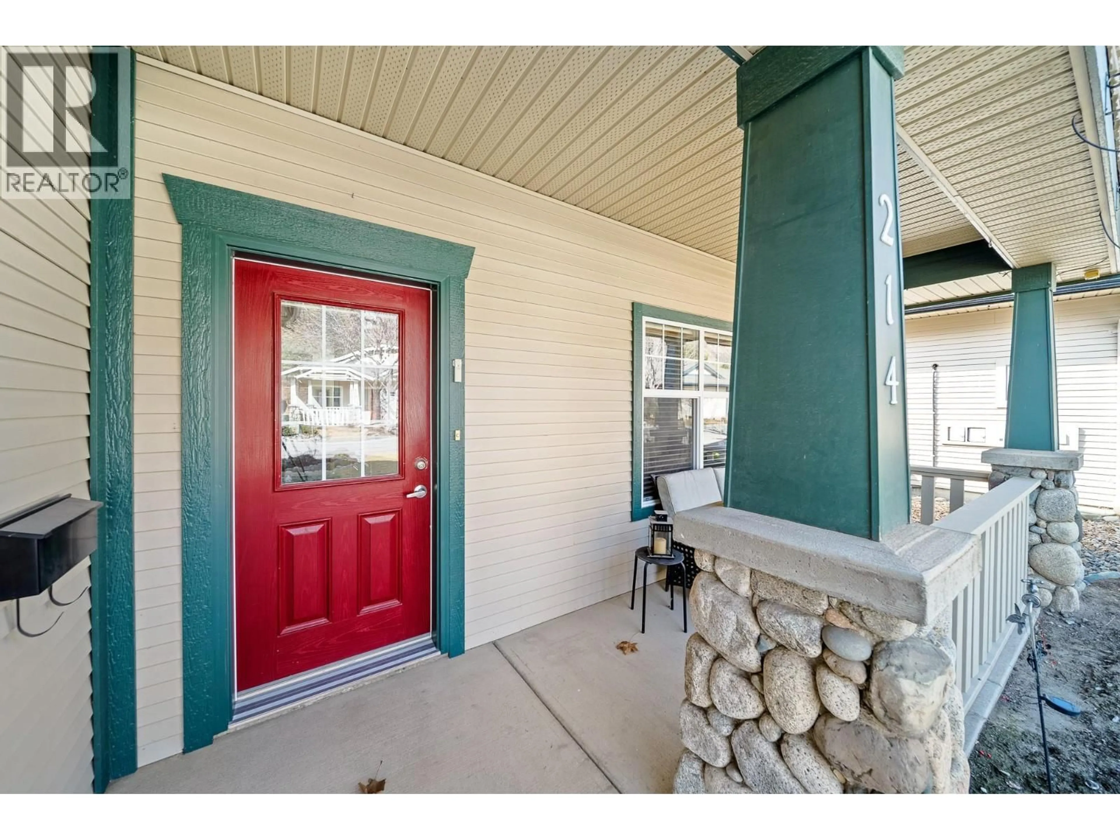214 SAGEWOOD DRIVE, Kamloops, British Columbia V2H1R1
Contact us about this property
Highlights
Estimated valueThis is the price Wahi expects this property to sell for.
The calculation is powered by our Instant Home Value Estimate, which uses current market and property price trends to estimate your home’s value with a 90% accuracy rate.Not available
Price/Sqft$570/sqft
Monthly cost
Open Calculator
Description
True Rancher with Stunning Views! Enjoy panoramic city & golf course views from this 1-bedroom + large den home in the sought-after Sagewood neighbourhood of Sun Rivers golf community! The open layout features tile flooring , with hardwood in the bedroom & den. Cozy living area with a gas fireplace, and spacious windows southfacing with lots of natural light. Large kitchen has Stainless appliances, new fridge, and lots of storage . French door opens onto spacious patio overlooking beautiful city and golf course views! Perfect for entertaining! Host friends for a glass of wine after a round of golf or fire up the BBQ and soak in the breathtaking views. Updates include new windows in Dining room, new lighting, new washer/dryer, and new gutters with leaf covers. Double garage with finished storage closets. HWT 2020. Spend your days golfing, hiking and relaxing - all the landscaping is done for you Simplify life and embrace the Sun Rivers lifestyle in this special home! (id:39198)
Property Details
Interior
Features
Main level Floor
Bedroom
11'0'' x 12'0''Primary Bedroom
11'0'' x 13'0''Living room
11'0'' x 14'0''Dining room
10'0'' x 13'0''Exterior
Parking
Garage spaces -
Garage type -
Total parking spaces 4
Property History
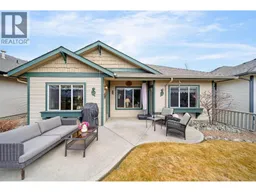 27
27
