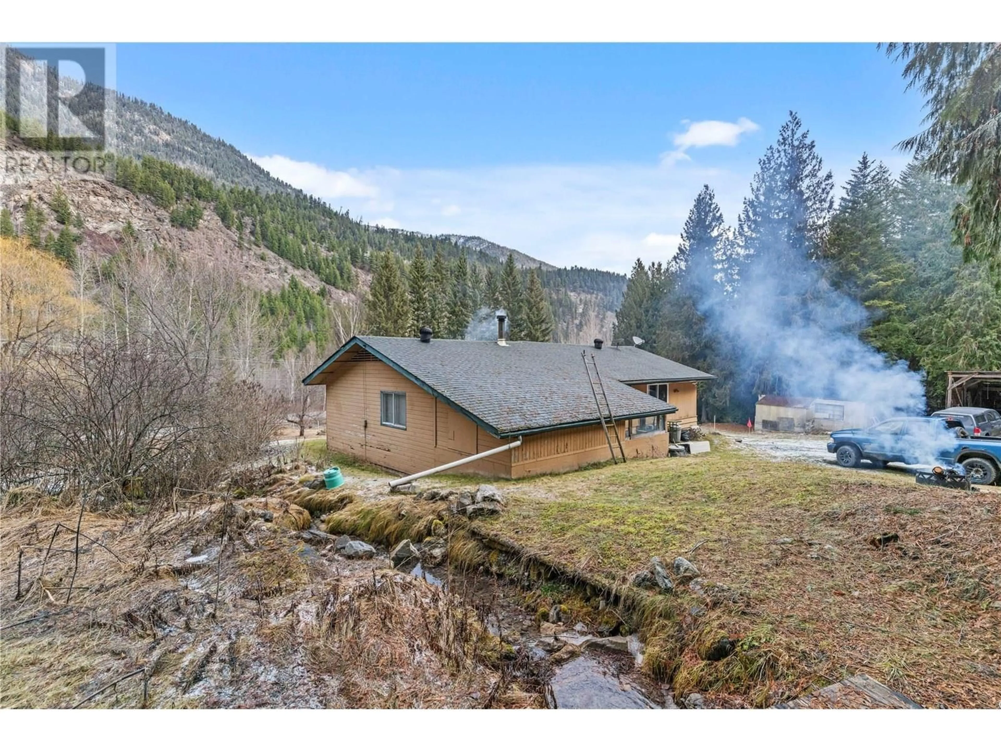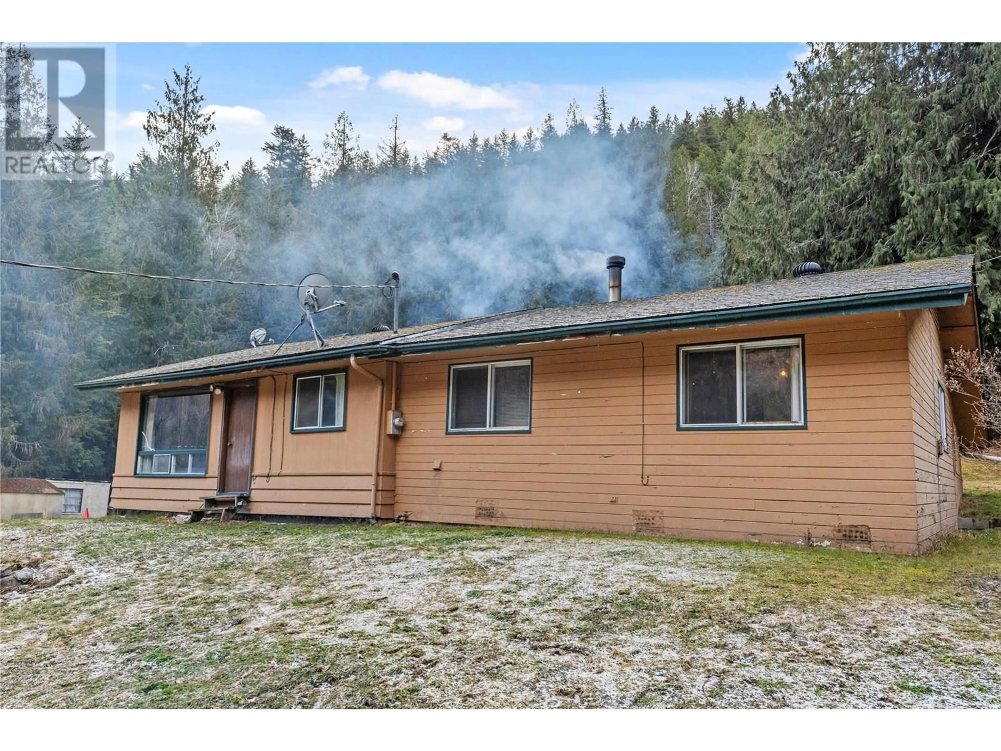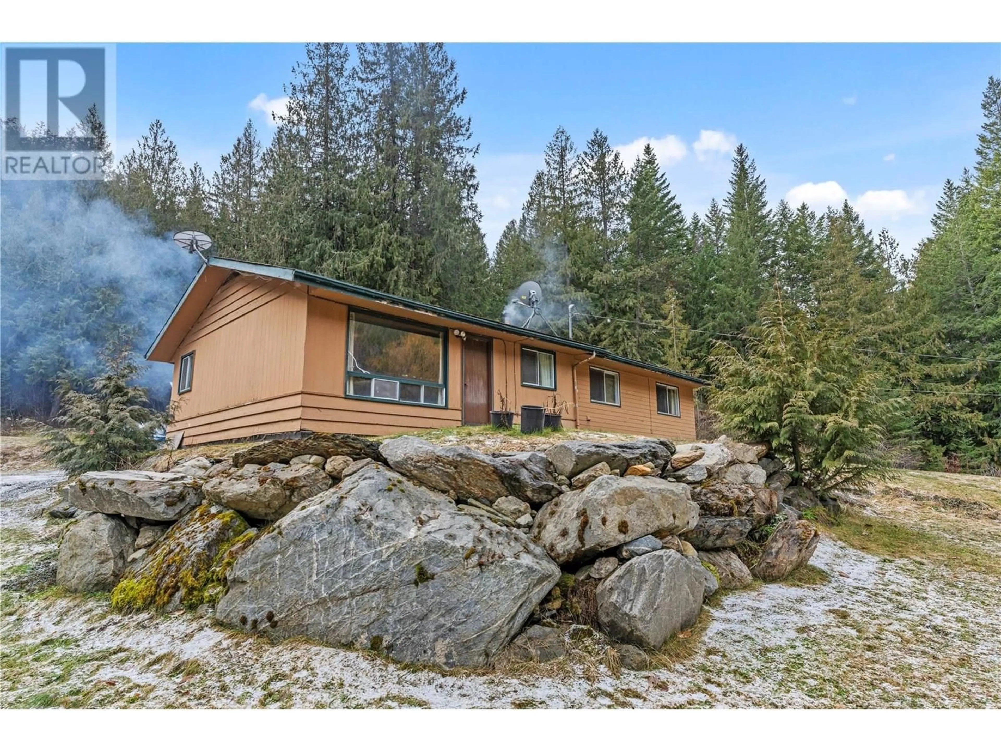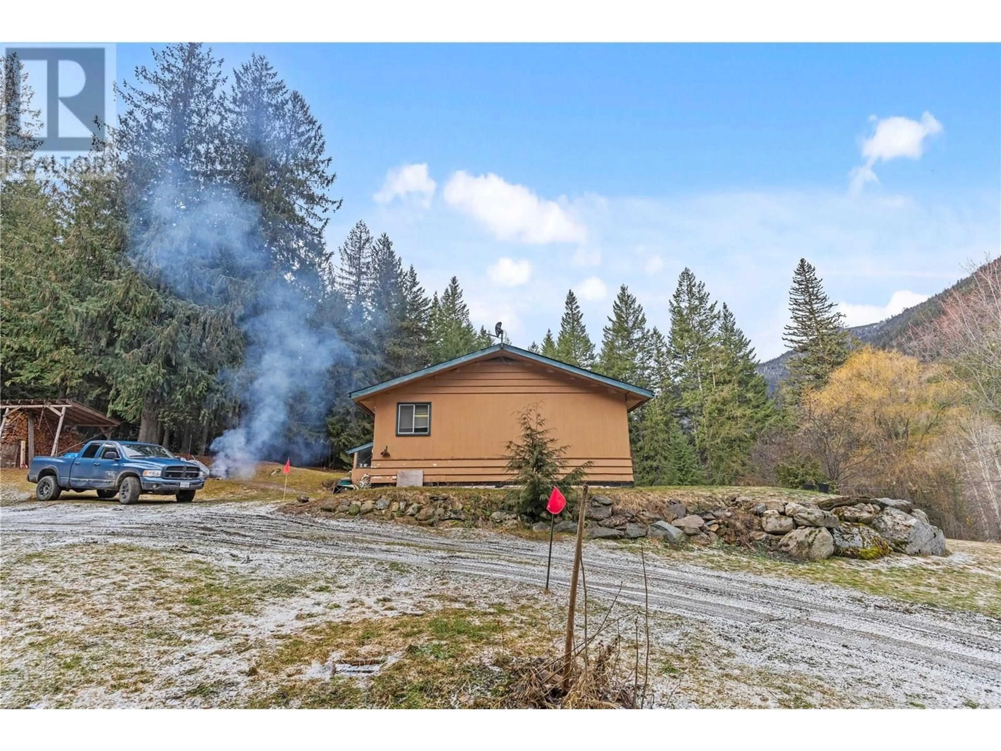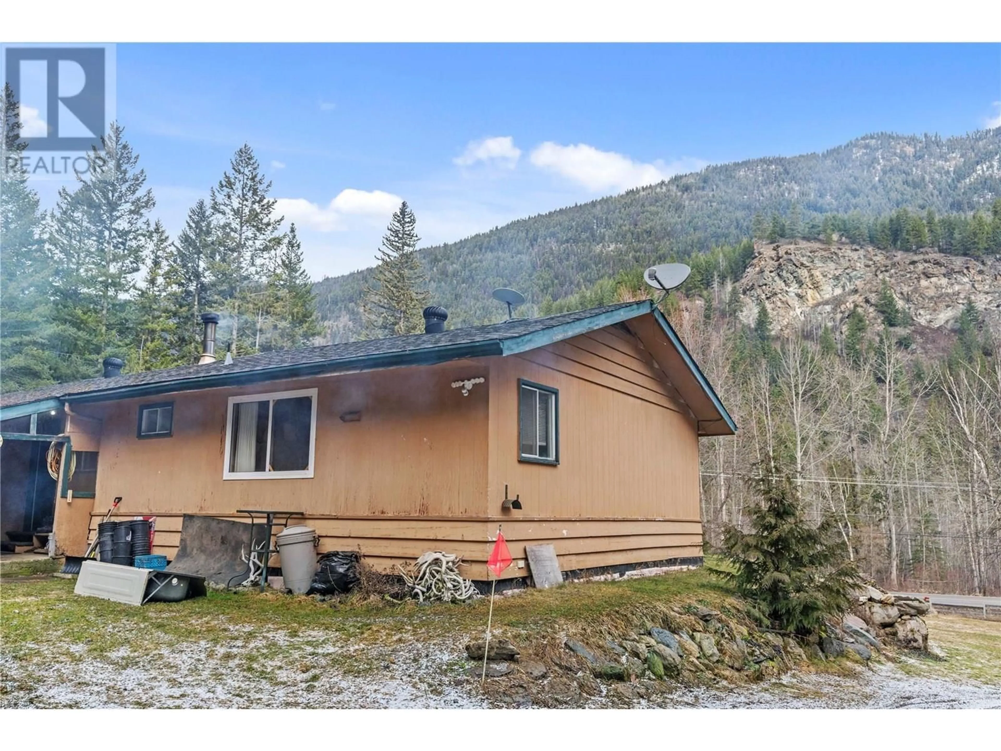2055 AGATE BAY ROAD, Barriere, British Columbia V0E2E0
Contact us about this property
Highlights
Estimated valueThis is the price Wahi expects this property to sell for.
The calculation is powered by our Instant Home Value Estimate, which uses current market and property price trends to estimate your home’s value with a 90% accuracy rate.Not available
Price/Sqft$384/sqft
Monthly cost
Open Calculator
Description
Nestled on the mountain side 2055 Agate Bay Road is and outdoor enthusiasts paradise! Enjoy the sound of a flowing creek on your 2.53 acres surrounded by the trees and crown land the neighbors are no where to be seen giving you ultimate privacy. Inside you will find convenient single floor living with 3 bedrooms 1.5 baths and large laundry room which could be a 4th bedroom or home office. This home is conveniently located within walking distance to forest lake, a 30-40 minute drive to both Adams lake and Johnson lake and world class skiing at Sun Peaks also a short drive away. Its close proximity to Barrier and Kamloops gives you the freedom of the country life without giving up comforts of being in town. If you are looking for a stunning property where you can bring your own ideas to create the home you dream of, then this is the place for you. Book your showing today! home is sold as is where is, measurements are approximate and to verified by buyer if important. (id:39198)
Property Details
Interior
Features
Main level Floor
Utility room
9'3'' x 14'5''Foyer
11'5'' x 11'5''Laundry room
11'0'' x 8'6''Bedroom
11'6'' x 11'3''Property History
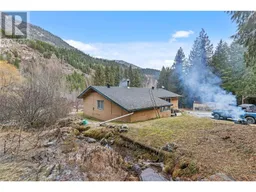 35
35
