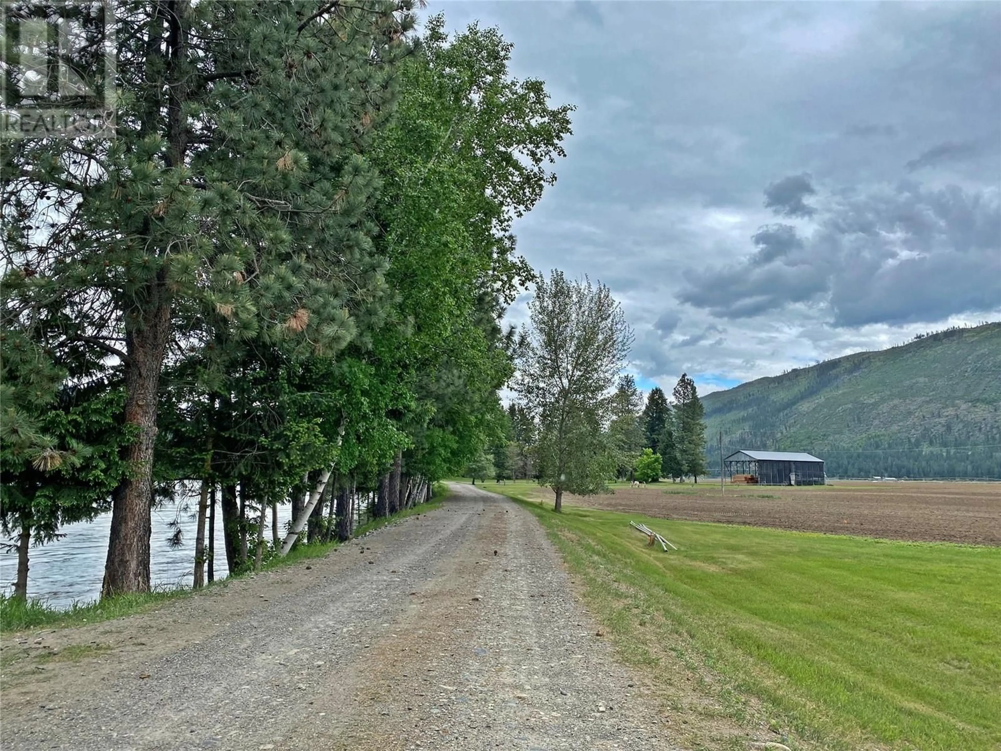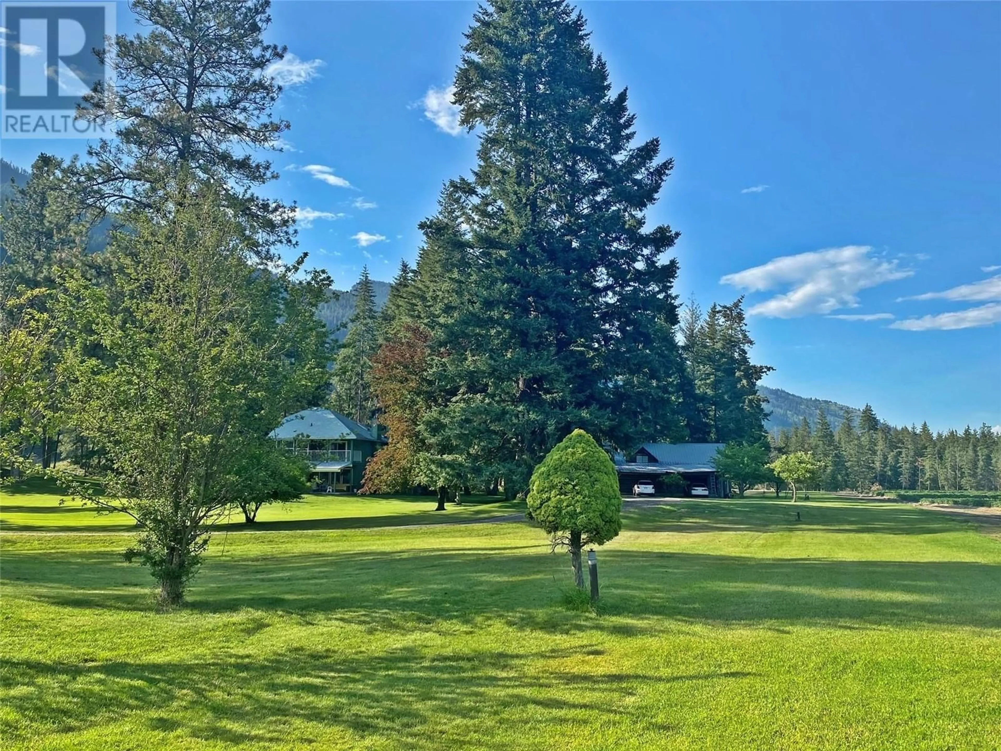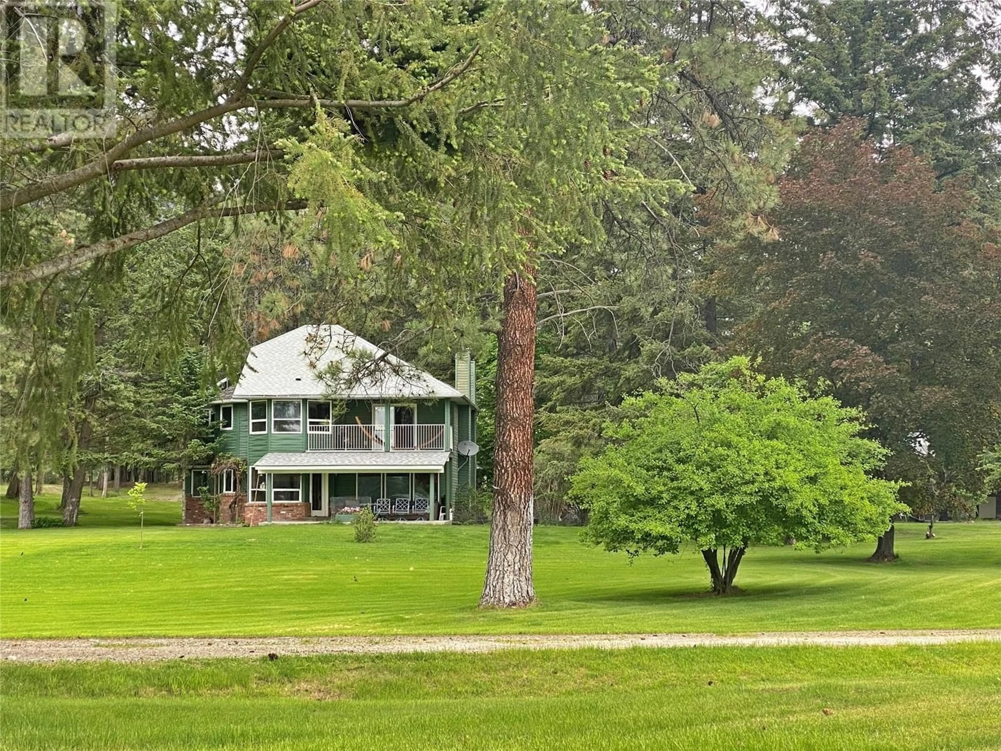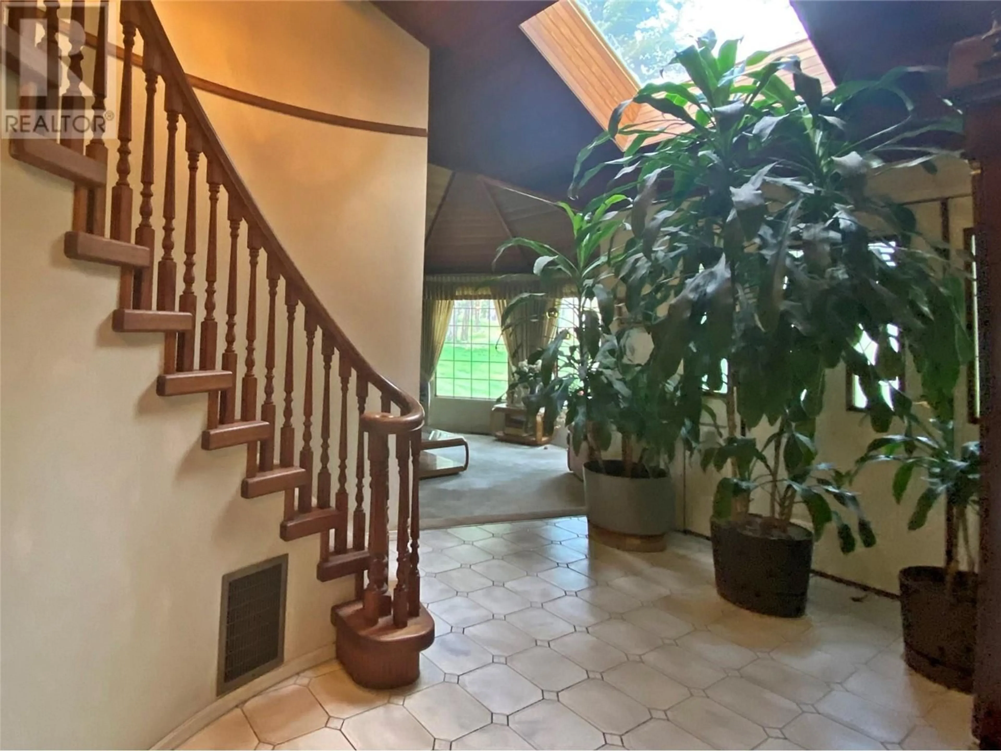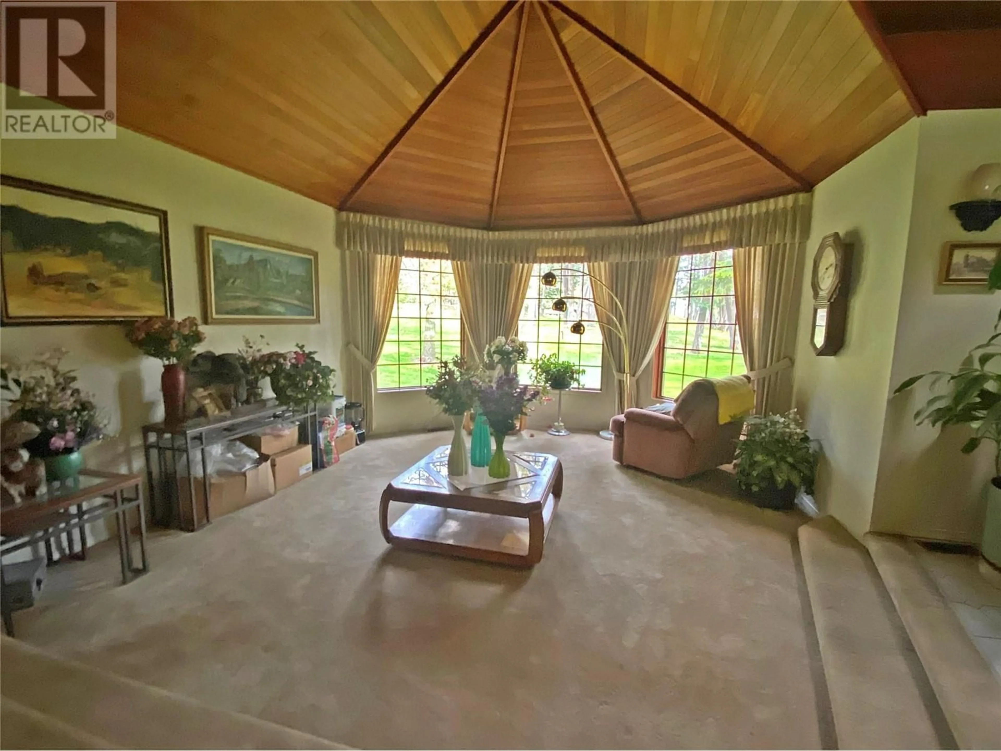2 MCLURE FERRY ROAD, McLure, British Columbia V0E2H0
Contact us about this property
Highlights
Estimated valueThis is the price Wahi expects this property to sell for.
The calculation is powered by our Instant Home Value Estimate, which uses current market and property price trends to estimate your home’s value with a 90% accuracy rate.Not available
Price/Sqft$1,048/sqft
Monthly cost
Open Calculator
Description
68.85 acre River Front Farm perfectly situated on no-thru road. Long driveway along river leading to the stately 2600+ sq ft home with manicured lawns. 1992 semi-custom two storey home was built with functionality in mind. At the end of the driveway looms the massive 60 x 40 Truck Shop for parking the 'big rig' or hobby/business, complete with mezzanine, office, and bathroom. 60 acres are clean, level and irrigated and have yielded various veggie crops over the years. Potential for grape vineyard. Other buildings include 3 Log Cabins, Hayshed, Machine/Equipment Shed, Sawmill Shelter. Fantastic, secluded setting on the North Thompson River. Just 25 minutes to Kamloops, plus seasonal access to McLure Ferry. Home is nestled in the trees overlooking the fields, lawns, river and bonus mountain views. Formal tile entry with vaulted ceiling, skylight; spiral staircase; sunken living room with vaulted ceiling. Formal dining room; kitchen has cooktop island, wall oven, farm sink, pantry, garbage compactor; breakfast room with bay windows and egress door to covered patio. Sunken family room with hardwood floors, wet bar and wood stove. Office with built ins. Upper level is master suite with 5 piece ensuite, fireplace, walk in closet and deck. Four piece main bath with skylight, two bedrooms, laundry shoot. New heat pump. U/g sprinklers. Truck Shop with mezzanine, office, washroom and hot water boiler (no WETT). Shallow well, Farm Status. Irrigation pond, equipment and pivot. (id:39198)
Property Details
Interior
Features
Lower level Floor
Workshop
16'3'' x 35'5''Other
24' x 48'Other
36'0'' x 100'0''Workshop
20'0'' x 80'0''Exterior
Parking
Garage spaces -
Garage type -
Total parking spaces 6
Property History
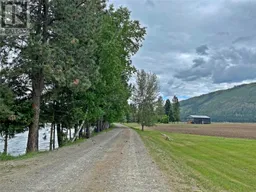 40
40
