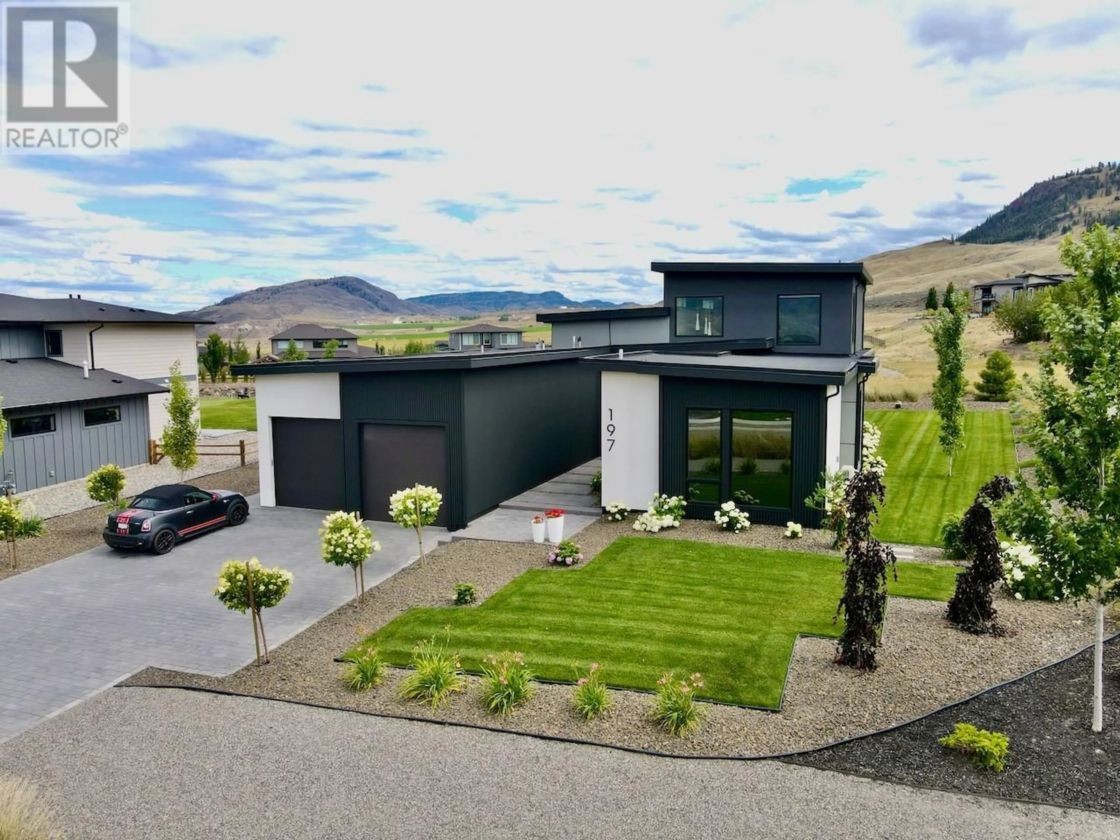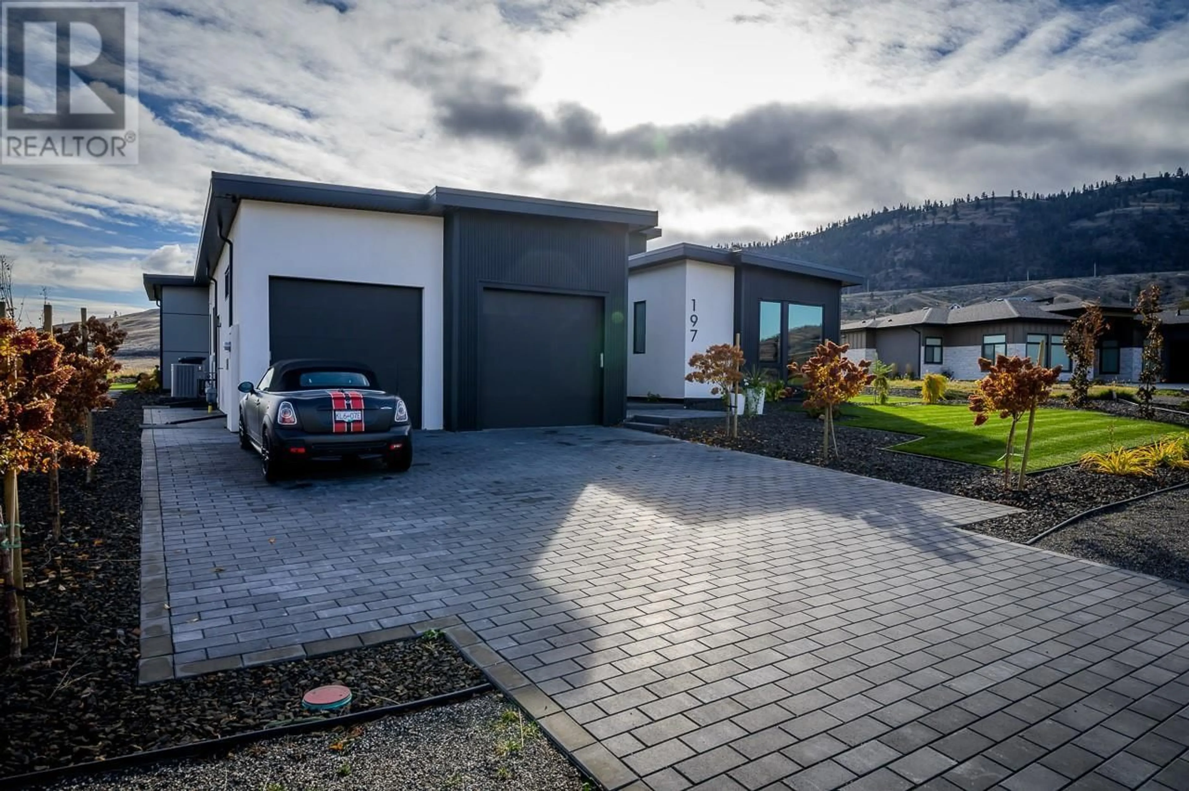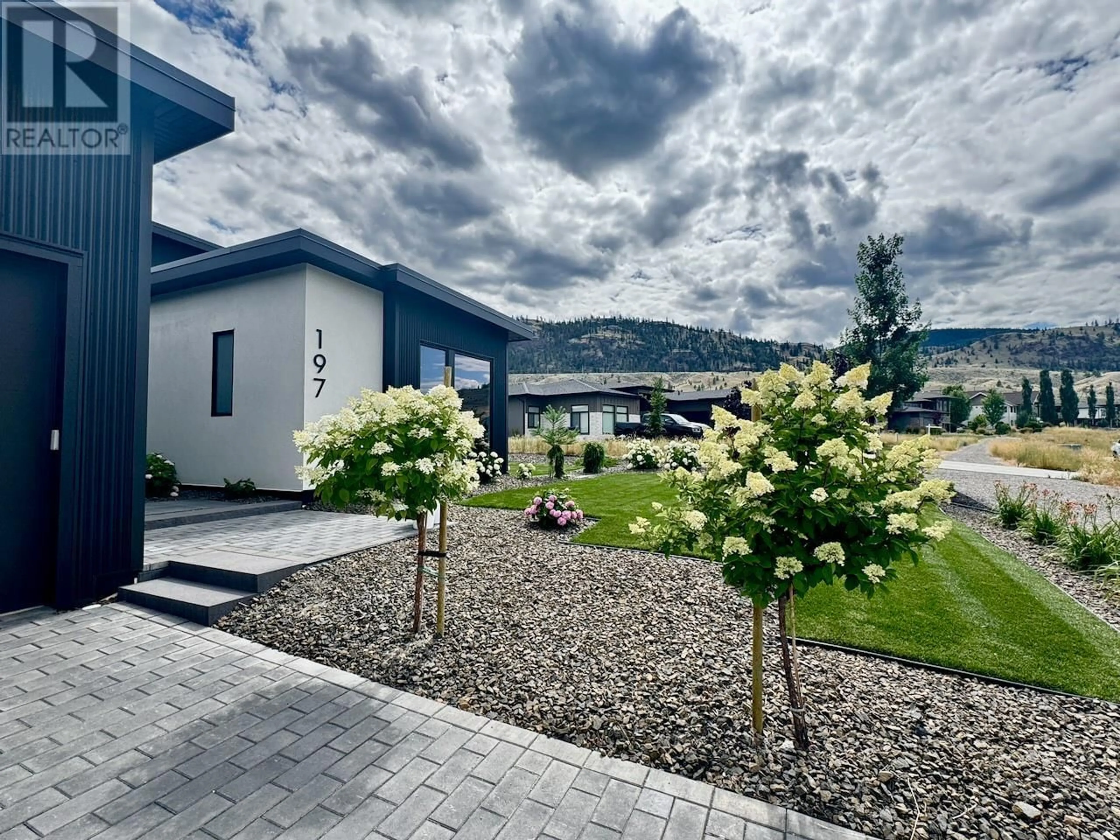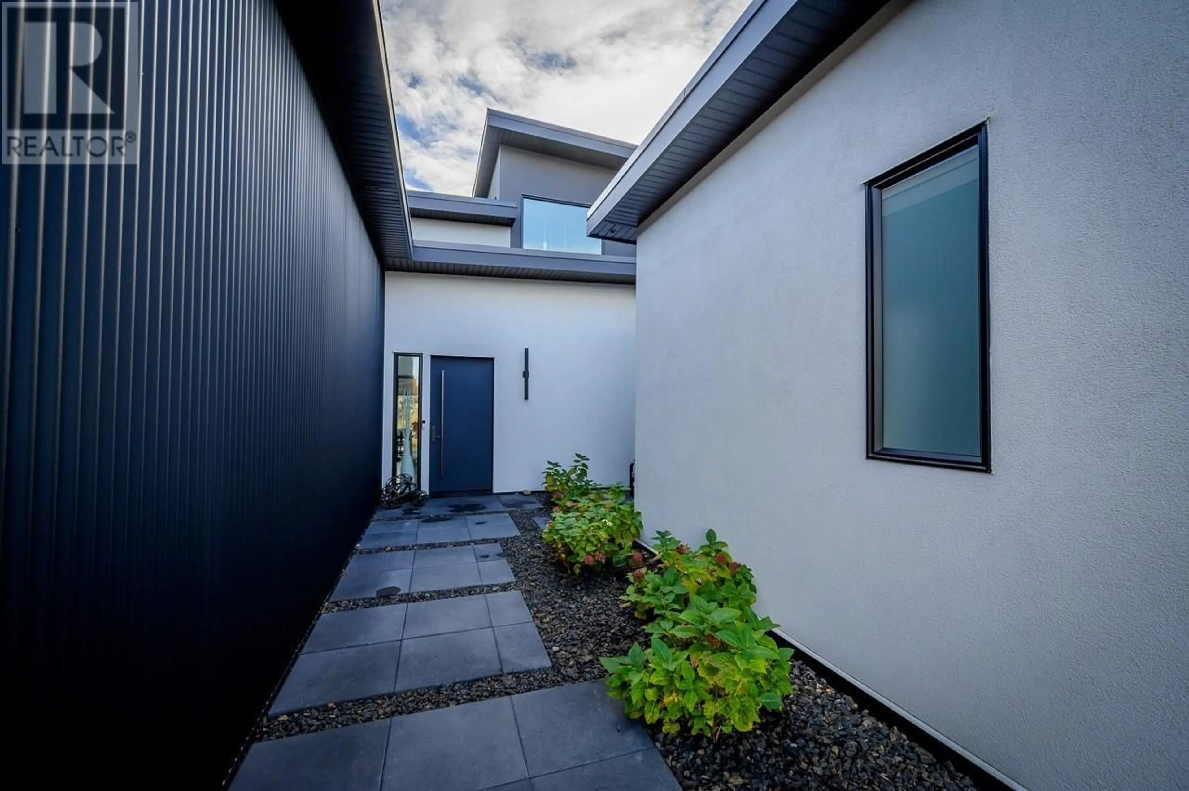197 RUE CHEVAL NOIR OTHER, Kamloops, British Columbia V1S0B3
Contact us about this property
Highlights
Estimated valueThis is the price Wahi expects this property to sell for.
The calculation is powered by our Instant Home Value Estimate, which uses current market and property price trends to estimate your home’s value with a 90% accuracy rate.Not available
Price/Sqft$434/sqft
Monthly cost
Open Calculator
Description
Come check out 197 Rue Cheval Noir -This 3454 sqft, 4bed, 4 bath home at Tobiano offers a custom one of a kind design on a large, flat lot with lake and golf views. The main floor features the primary bedroom, a gourmet kitchen with high end appliances, a spacious pantry, and a mudroom/laundry room with a dog wash station. The expansive great room with a custom steel gas fireplace & floor-to-ceiling windows opens to a private, south-east facing patio backyard. The primary bedroom flows from the living area and features a large walk-in closet with custom built-ins and luxurious five piece ensuite; double tap vanity, soaker tub and a floor to ceiling shower. The main floor also includes a generous den and a gym. This home also has a state of the art 2 stage gas furnace with 2 stage AC with a flow through humidifier and a Navien water heater. Upstairs, you'll find two sizeable bedrooms with lake and golf views, a full bathroom, and a large media/family room with a deck. The property also has a separate bonus bedroom and bathroom, perfect for older children or in-laws. The generous sized garage measures 29ft by 23ft and has a long driveway. Enjoy the resort lifestyle with nearby school bus pick-up, a full-service marina, and easy access to backcountry adventures—just 20 minutes from Kamloops and steps from the world-class Tobiano Golf Course. All meas are approx., buyer to confirm if important. (id:39198)
Property Details
Interior
Features
Second level Floor
Recreation room
14' x 14'4pc Bathroom
Bedroom
13' x 11'4''Bedroom
12'5'' x 10'4''Exterior
Parking
Garage spaces -
Garage type -
Total parking spaces 2
Property History
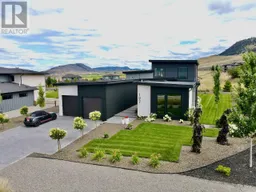 49
49
