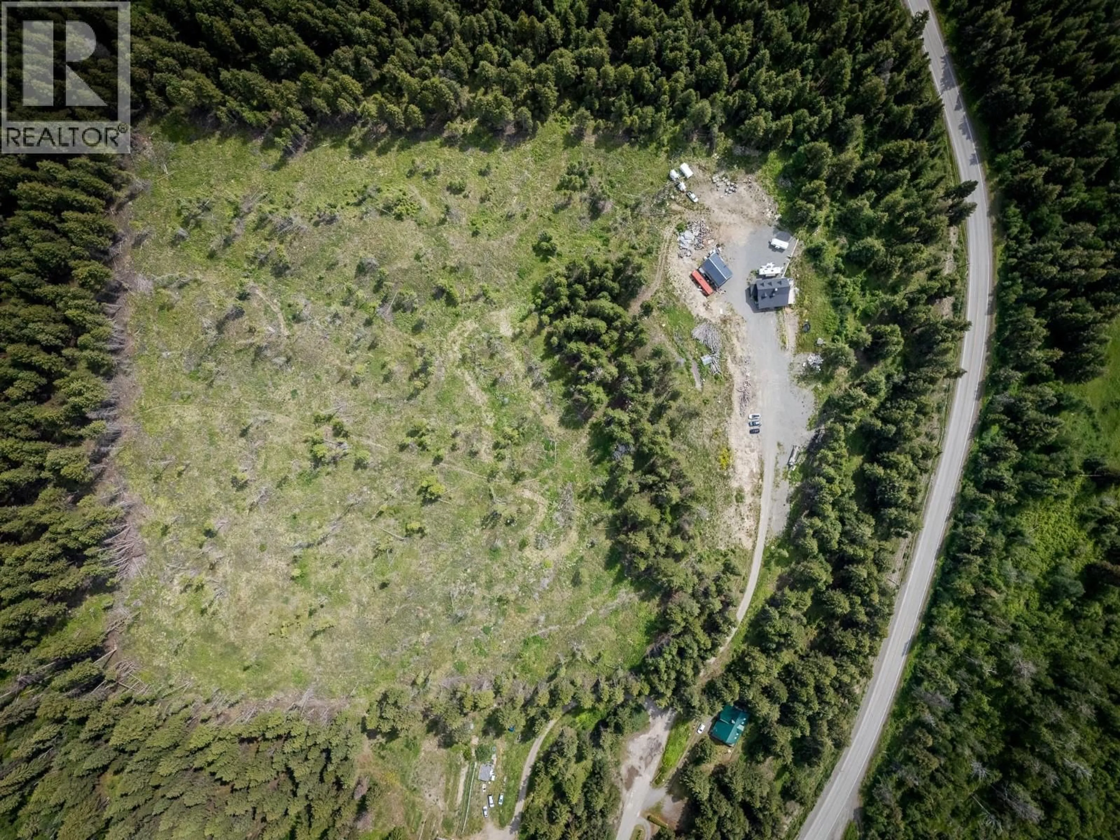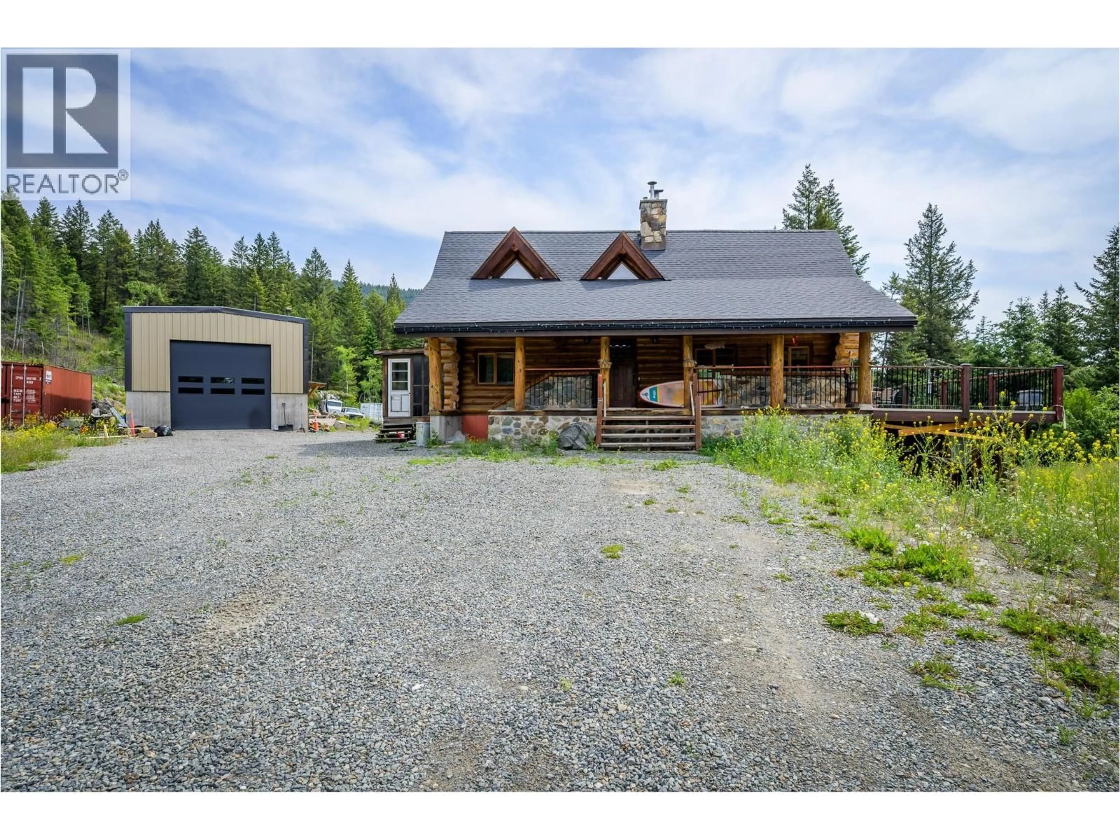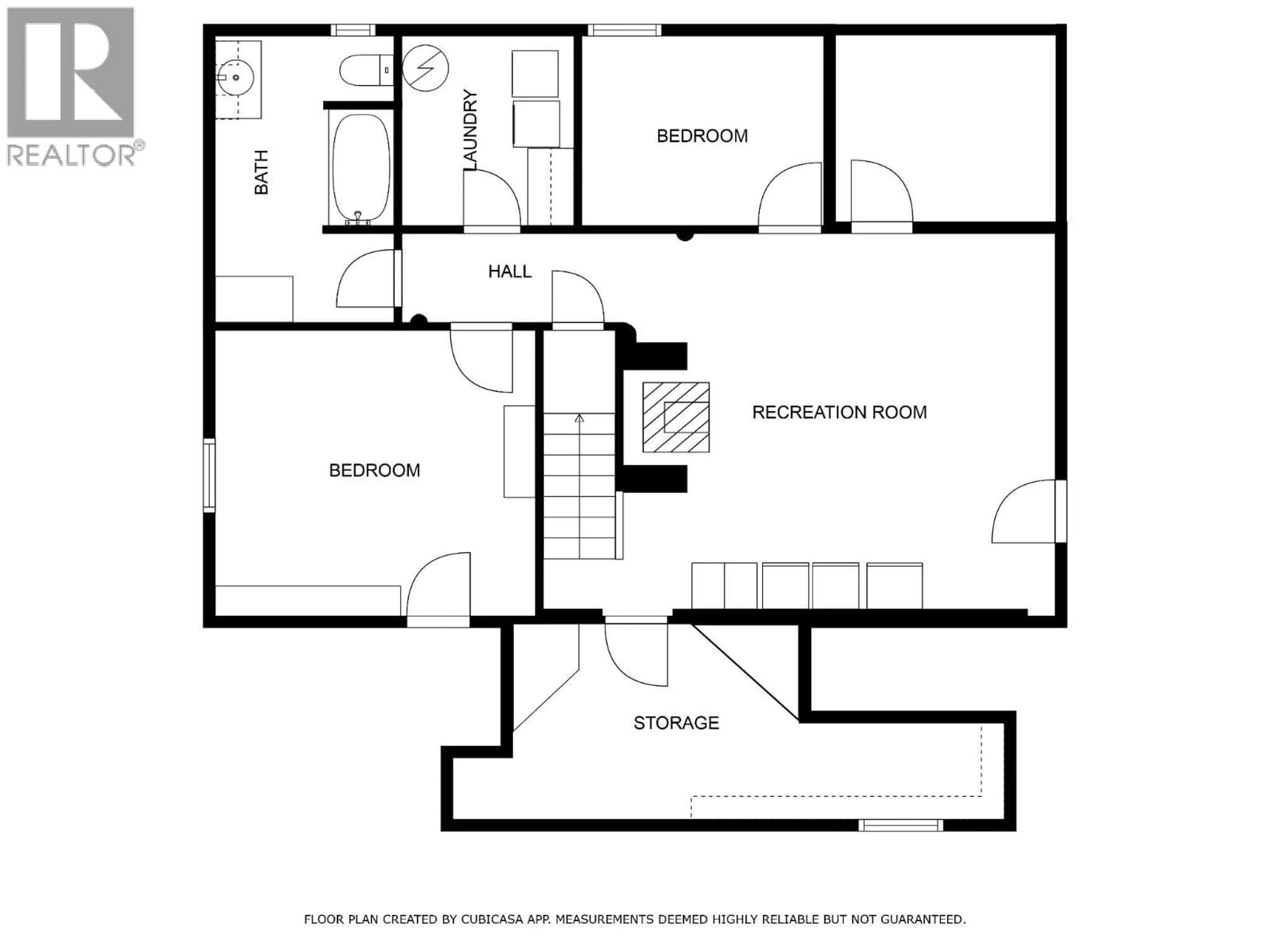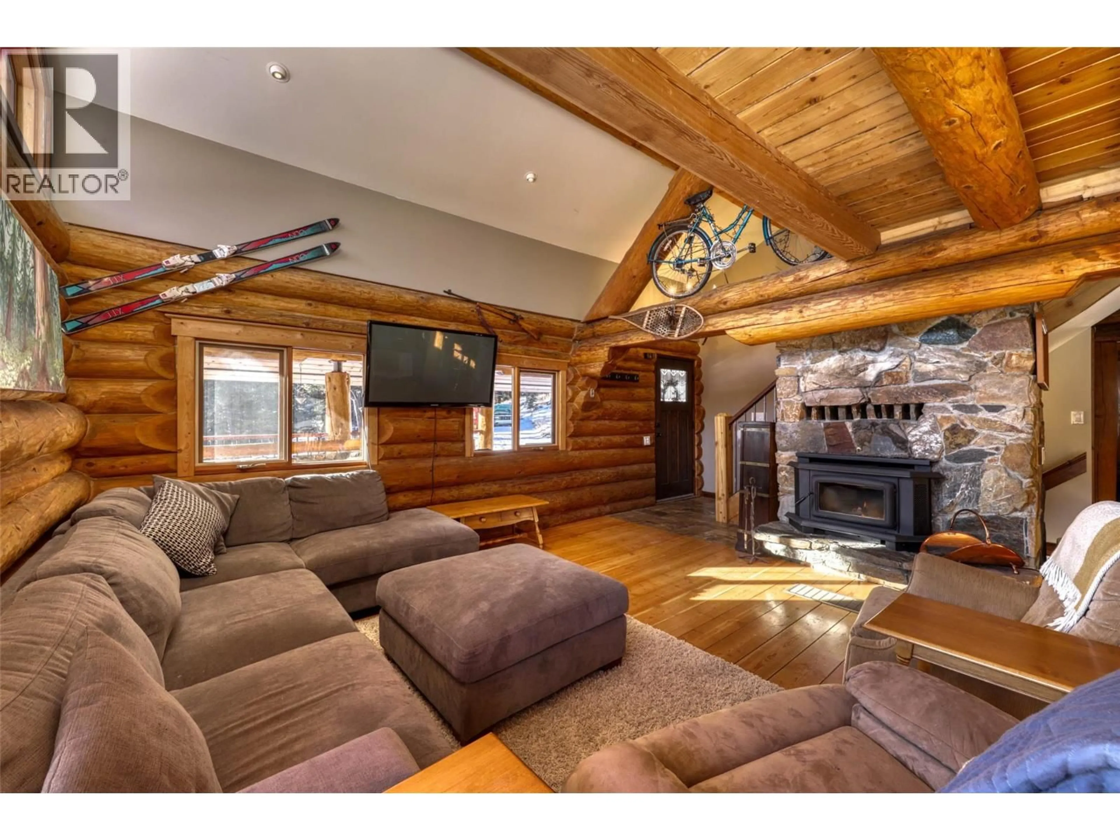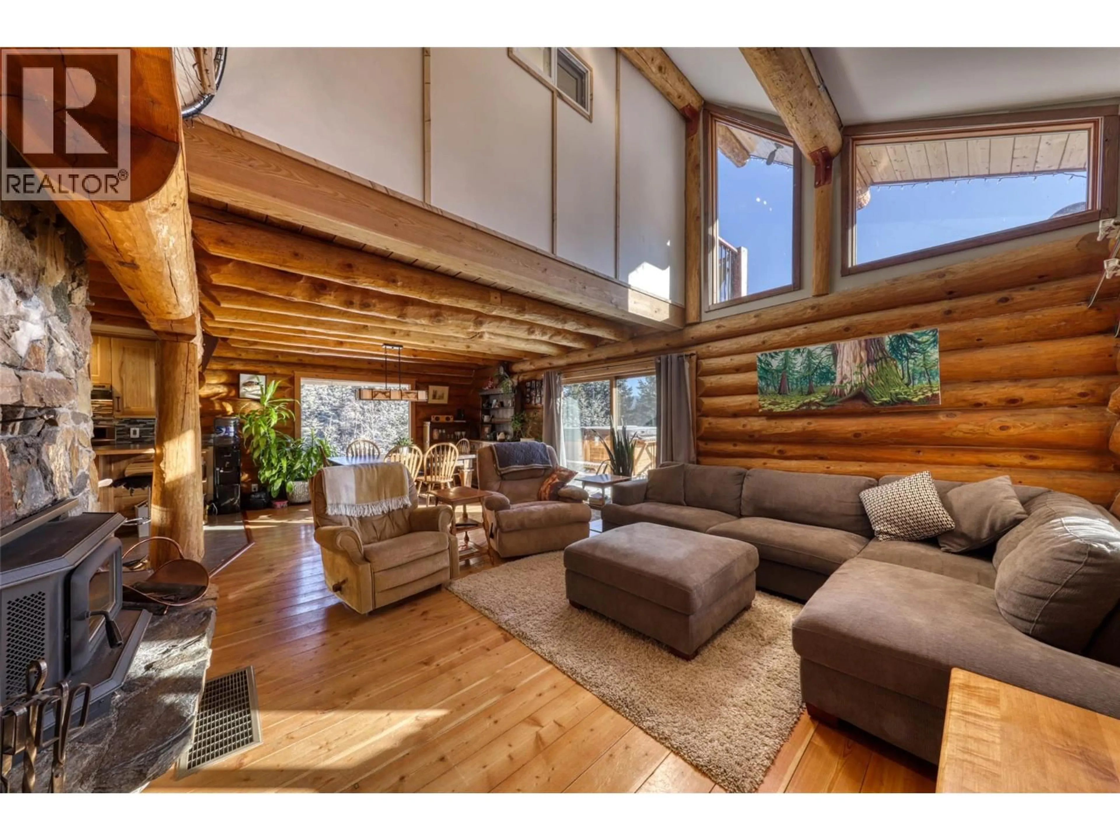1951 HEFFLEY-LOUIS CREEK ROAD, Kamloops, British Columbia V0E1Z0
Contact us about this property
Highlights
Estimated valueThis is the price Wahi expects this property to sell for.
The calculation is powered by our Instant Home Value Estimate, which uses current market and property price trends to estimate your home’s value with a 90% accuracy rate.Not available
Price/Sqft$414/sqft
Monthly cost
Open Calculator
Description
Super private 20 acre parcel that backs on to crown land with lovely log home and huge detached shop minutes to Little and Big Heffley lakes. The main floor has an open floor plan with a high vaulted ceiling in the living room and wood stove. The kitchen features stainless steel appliances and lots of storage. There is a large bedroom on the main floor, 4 piece bathroom and access to the front patio that overlooks the hillside. There is access off the back of the house to a covered and screened in porch with access to the large shop. The second level features 2 large bedrooms and a 3 piece bathroom. The basement level has a separate entry from outside and includes a family room with wood stove, two bedrooms, 4 piece bathroom, laundry room and office. The shop was built only a few years ago and includes an oversized door for access, a super high ceiling and mezzanine. This shop can accommodate all your toys, RV or boat. The property itself was logged and has tons of open space for future development. To the north east of the home the sellers have created a ton of parking space and room for RVs but it is also very flat and useable for animals or additional structures. Located 25 mins from Kamloops & 20 mins from Sun Peaks ski resort. Tons of hiking, biking, skiing, fishing & skating steps from your door. Septic updated in '12. Access off end of Lakeview Dr & frontage on Heffley Rd. (id:39198)
Property Details
Interior
Features
Basement Floor
Bedroom
11' x 12'Den
11' x 12'Laundry room
8'0'' x 8'0''Family room
16'0'' x 12'0''Exterior
Parking
Garage spaces -
Garage type -
Total parking spaces 6
Property History
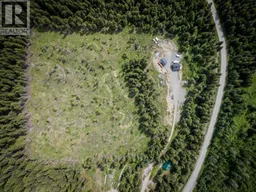 55
55
