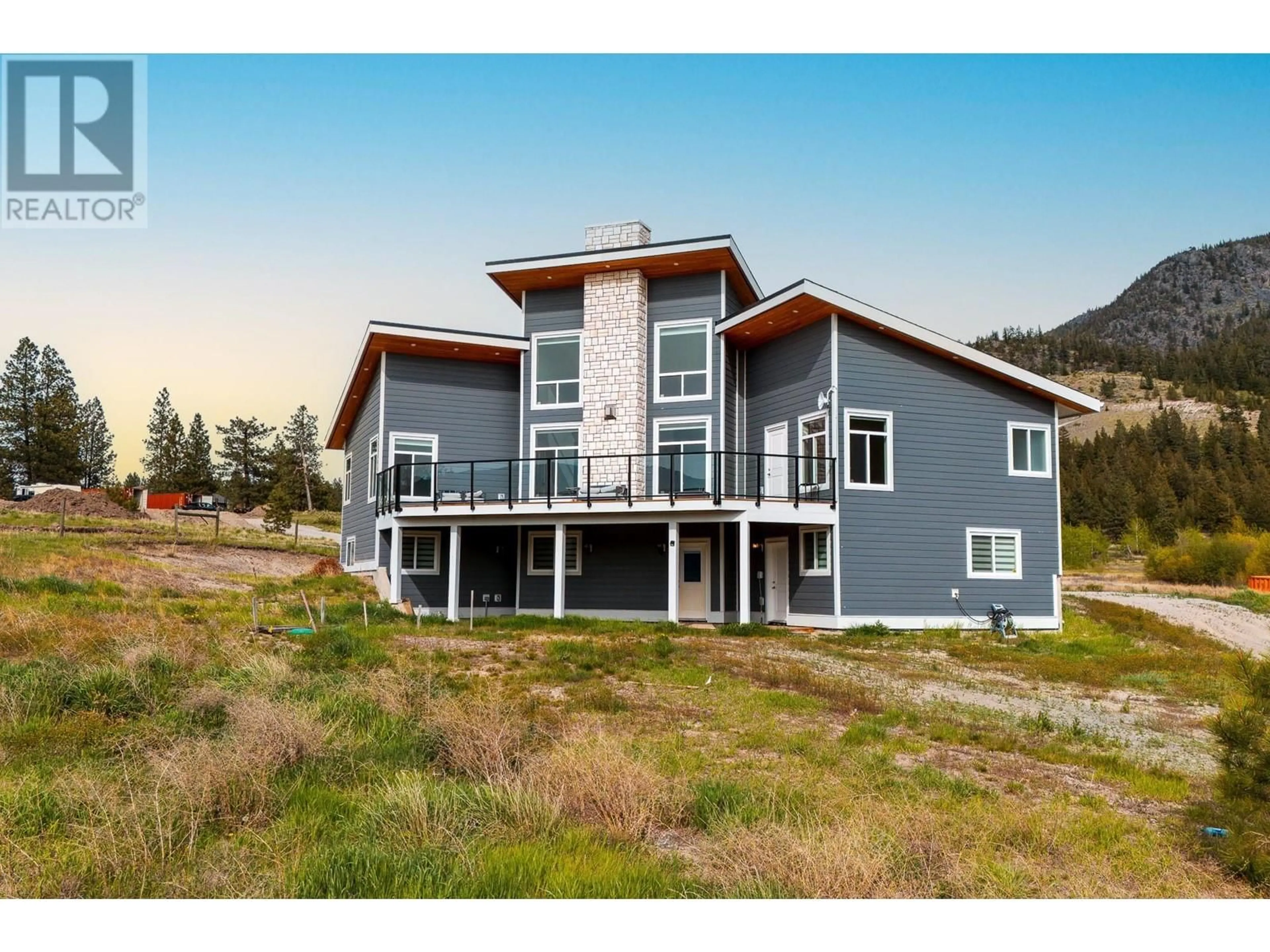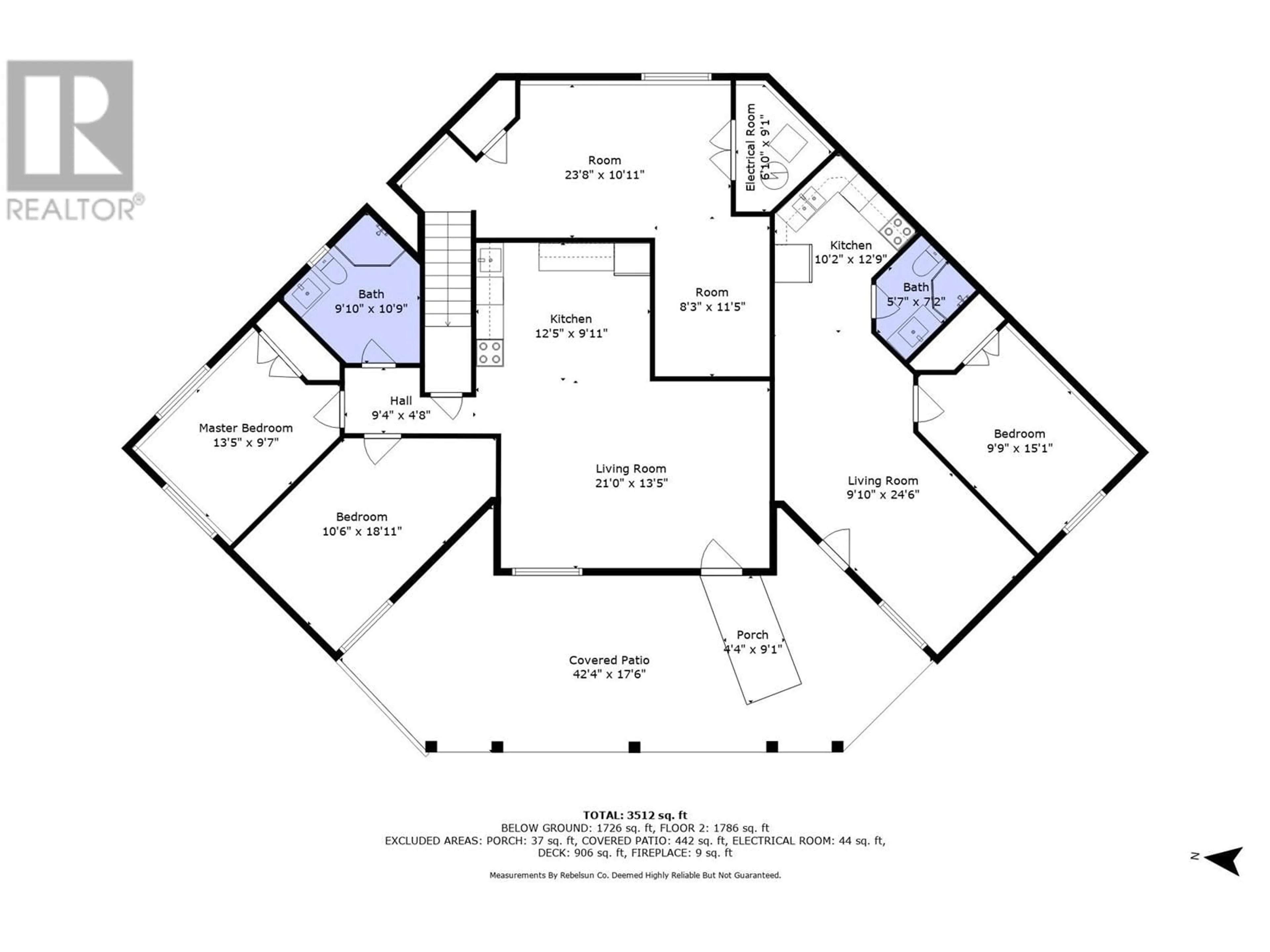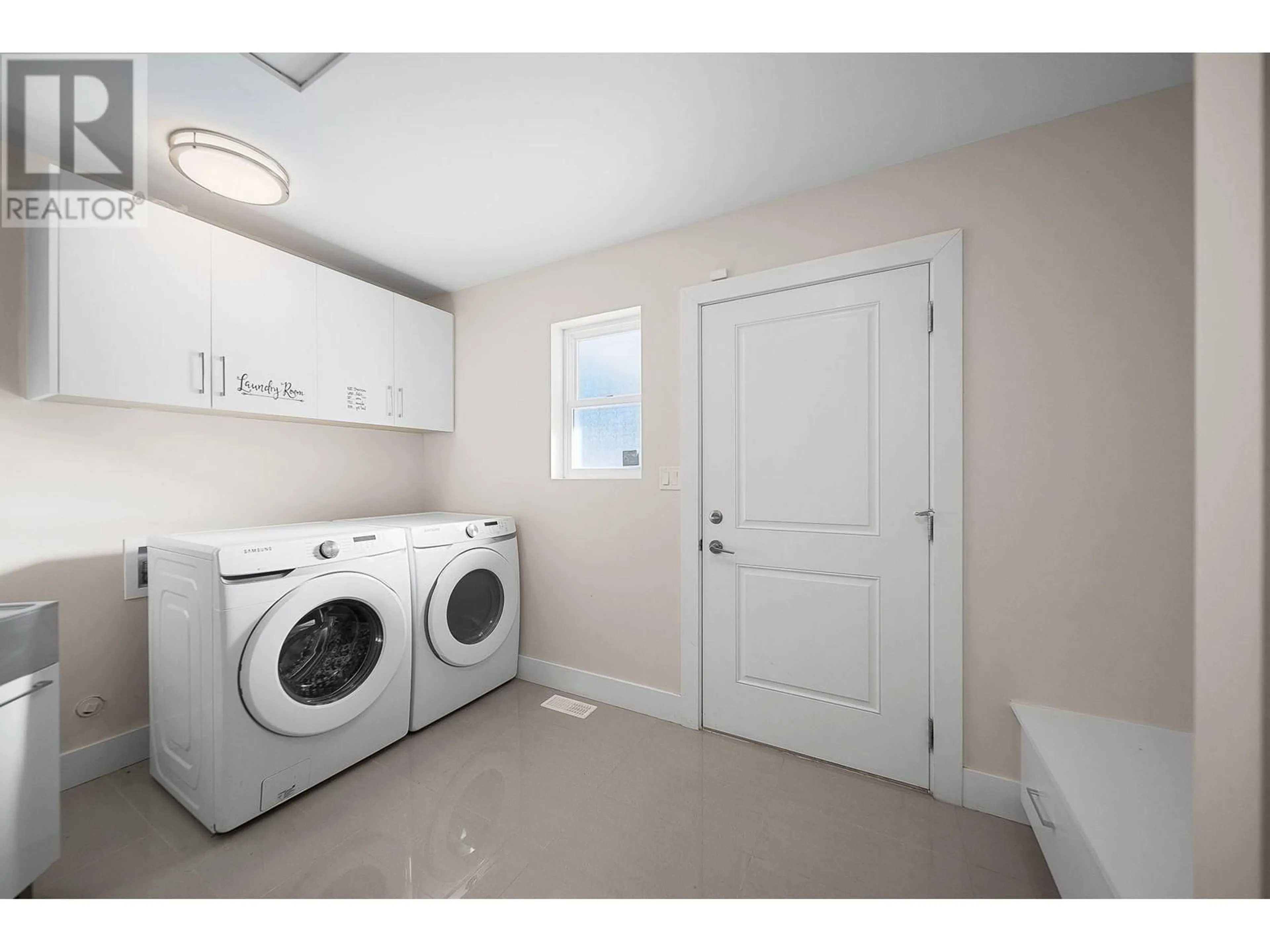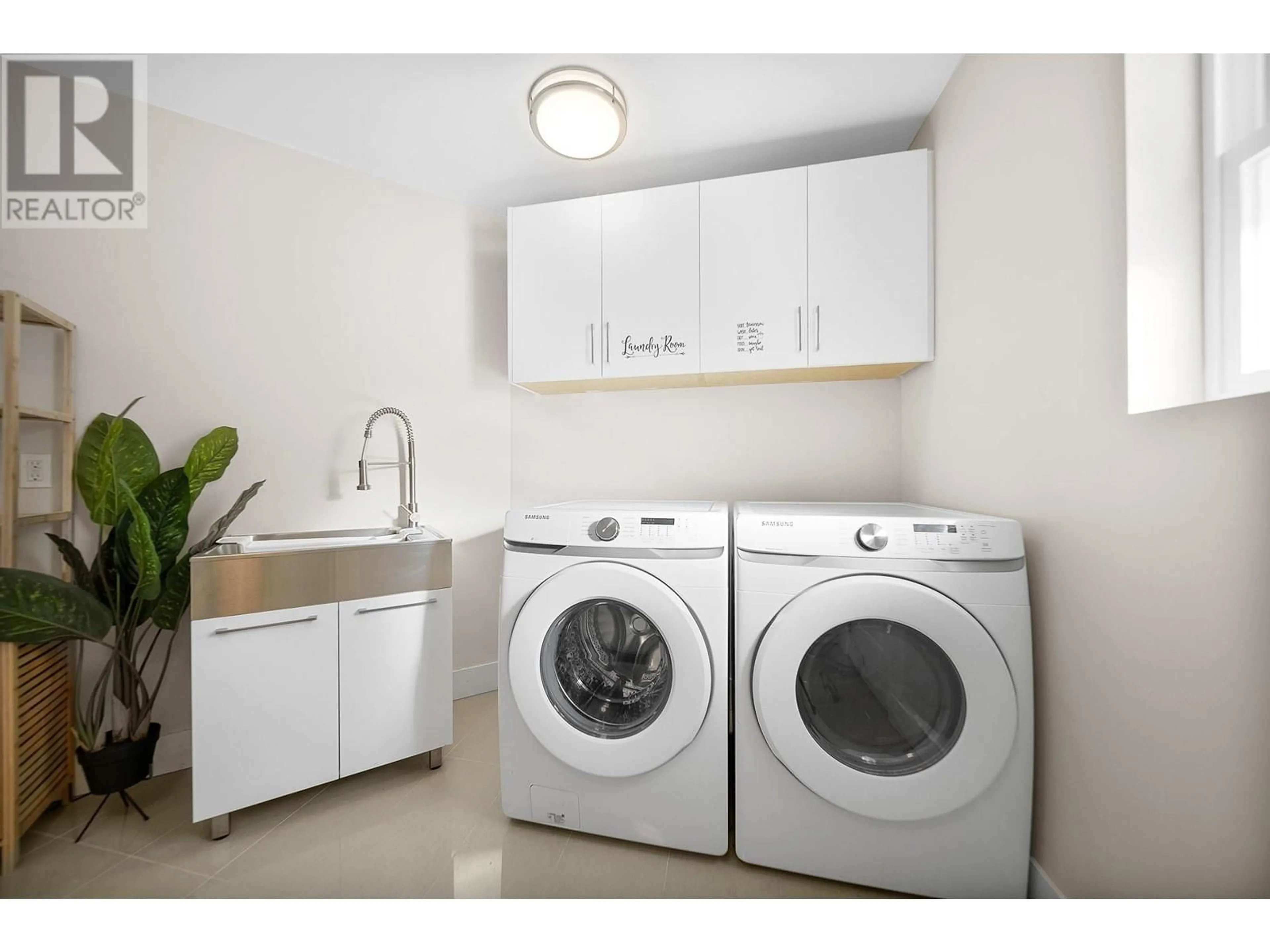184 VEALE ROAD, Merritt, British Columbia V1K1N8
Contact us about this property
Highlights
Estimated ValueThis is the price Wahi expects this property to sell for.
The calculation is powered by our Instant Home Value Estimate, which uses current market and property price trends to estimate your home’s value with a 90% accuracy rate.Not available
Price/Sqft$355/sqft
Est. Mortgage$5,364/mo
Tax Amount ()$4,428/yr
Days On Market34 days
Description
Looking for a unicorn property? You just found it. Welcome to 184 Veale Rd, where modern comfort meets rural freedom—just 10 minutes south of Merritt off scenic Coldwater Rd. If you've been dreaming of a new build on flat acreage with room for your whole crew and some income potential on the side, and space to build some outbuildings… well, dream no more. This showstopper features vaulted ceilings and a wide-open layout that lets you soak in sun-drenched views to the south from your massive 42x18 ft deck—perfect for BBQs, sunset wine, or just vibing with the mountains. Step inside and kick off your boots in the oversized mudroom/laundry combo (yes, there's tons of storage). The main level offers three spacious bedrooms, including a primary suite that’s basically a private retreat: walk-in closet, 5-piece ensuite with double vanities, and more than enough space for your king bed, pets, and that dresser you keep saying you'll get rid of. But wait—there’s more! The basement has a games room and utility area. Legal 1-bedroom suite with a separate entrance. Oh, and there's also a third kitchen and two more bedrooms—ideal for extended family, guests, or that sweet, sweet rental income. Outside, the lot is flat and ready for your shop, garden, or goat yoga dreams, with a solid 8 GPM well and septic system already in place. Rural lifestyle. Investment savvy. Stylish comfort. This place hits every mark. Call listing agent Jared Thomas to book your showing. (id:39198)
Property Details
Interior
Features
Basement Floor
Utility room
9'1'' x 6'10''Bedroom
10'11'' x 10'6''Primary Bedroom
9'7'' x 13'5''Kitchen
9'11'' x 12'5''Property History
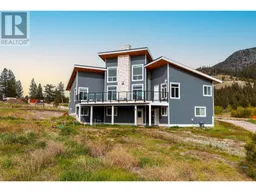 75
75
