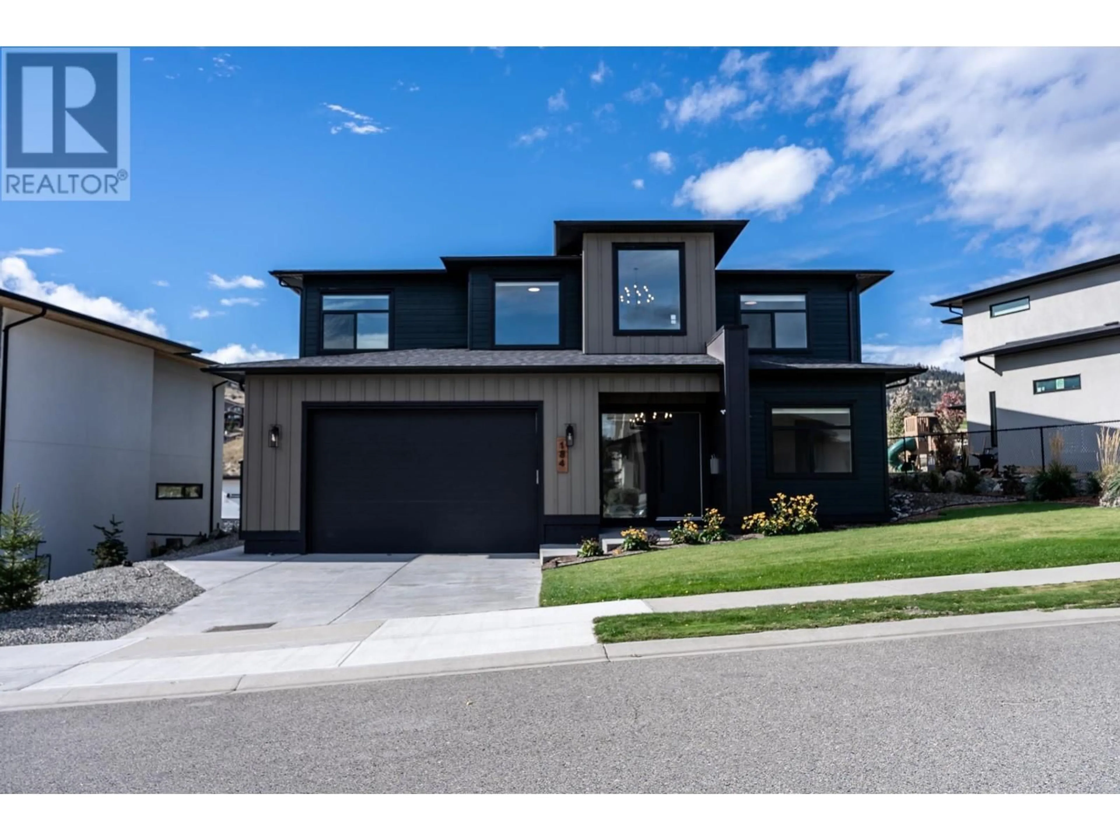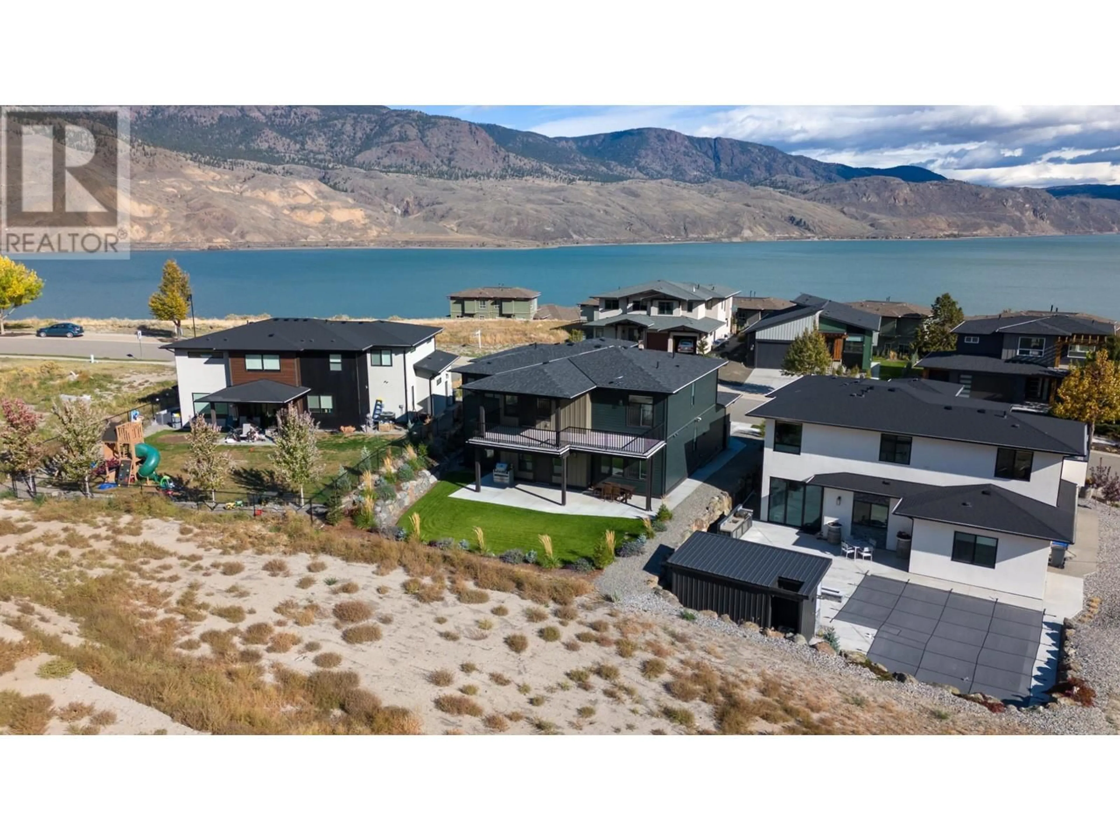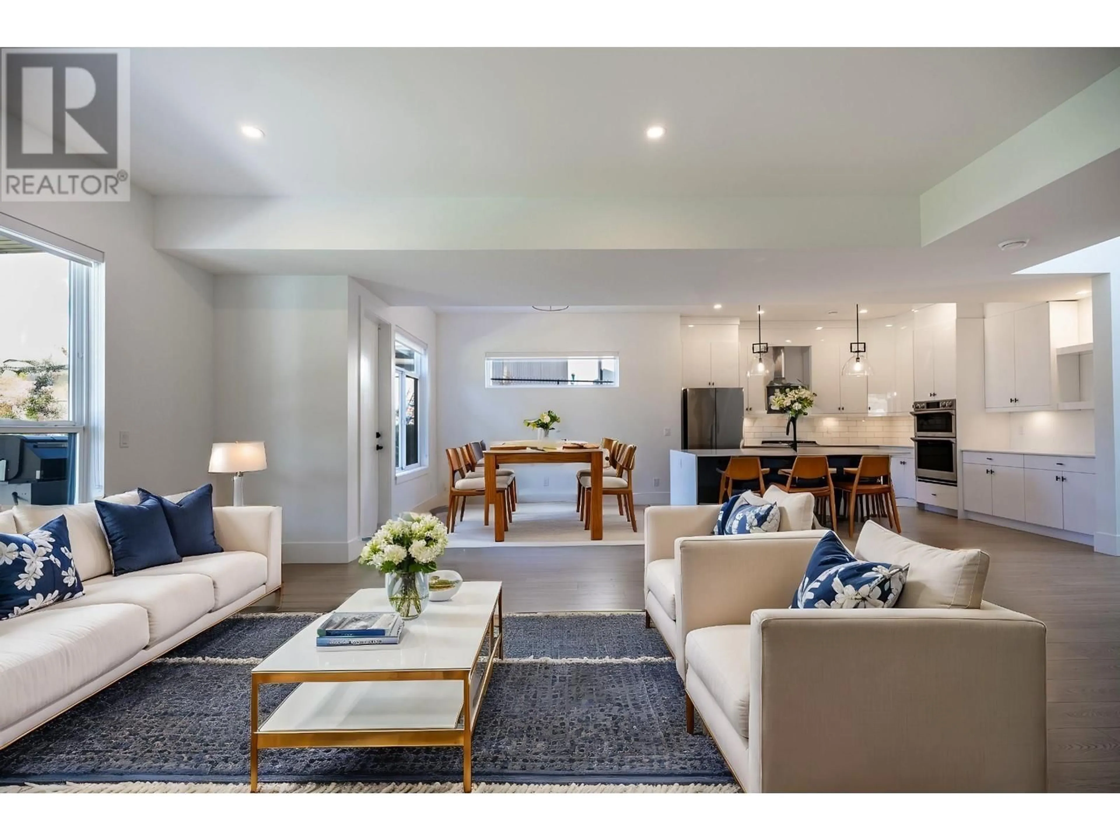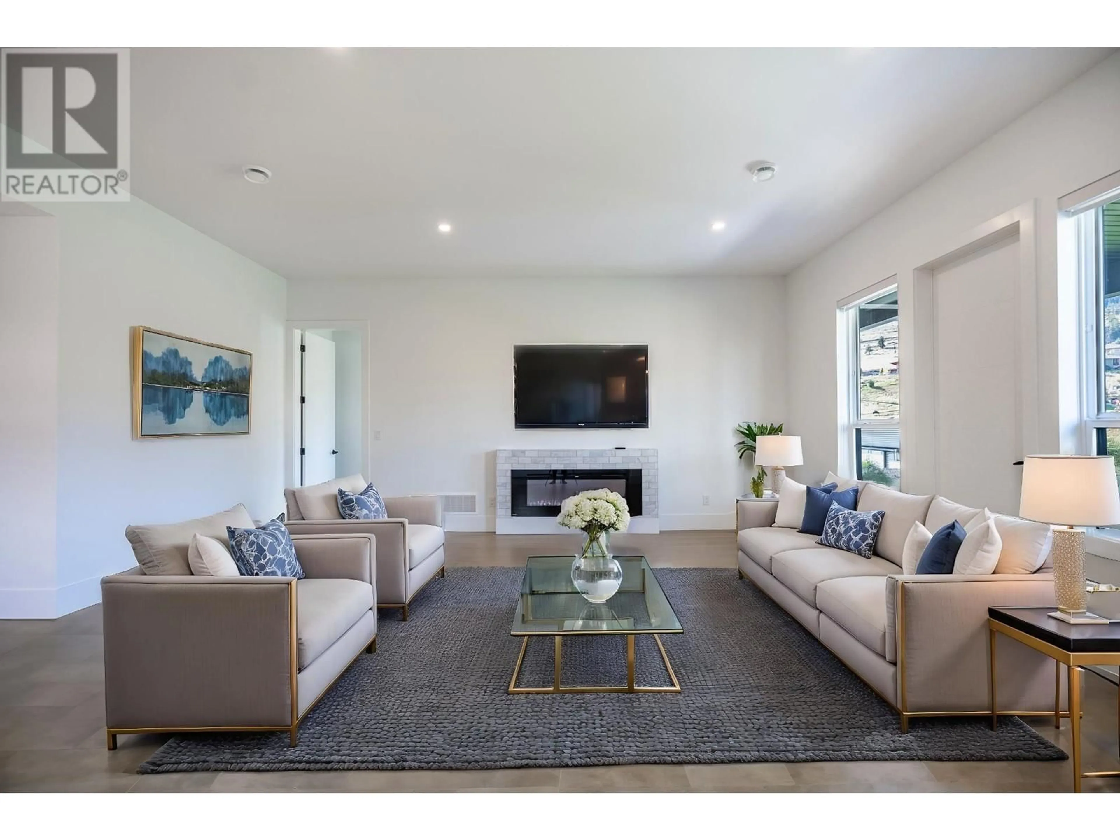184 HOLLOWAY DRIVE, Kamloops, British Columbia V1S0B3
Contact us about this property
Highlights
Estimated valueThis is the price Wahi expects this property to sell for.
The calculation is powered by our Instant Home Value Estimate, which uses current market and property price trends to estimate your home’s value with a 90% accuracy rate.Not available
Price/Sqft$344/sqft
Monthly cost
Open Calculator
Description
Are you looking for quality and a unique sense for detail ? Well now you are home with Tars Homes Developments. This Custom built home offers a bright and welcoming entryway that opens to a modern, thoughtfully designed space. The kitchen boasts sleek, two-toned acrylic cabinetry, quartz countertops, and top-of-the-line appliances, including a wall oven, gas cooktop, pot filler, fridge, and microwave; perfect for both daily living and entertaining. The two spacious living areas feature electric fireplaces, creating a cozy atmosphere, and provide seamless access to the patio or deck, where you can enjoy the fully landscaped backyard. Convenience is key with hot water on demand and well-appointed laundry rooms on both floors, complete with built-in counters and cabinetry. Nestled in the coveted Tobiano community, this home offers more than just a place to live; it's an opportunity to embrace a lifestyle. (id:39198)
Property Details
Interior
Features
Second level Floor
Full bathroom
Dining nook
16'0'' x 8'6''Family room
23'9'' x 17'2''Primary Bedroom
15'4'' x 13'9''Exterior
Parking
Garage spaces -
Garage type -
Total parking spaces 2
Property History
 57
57




