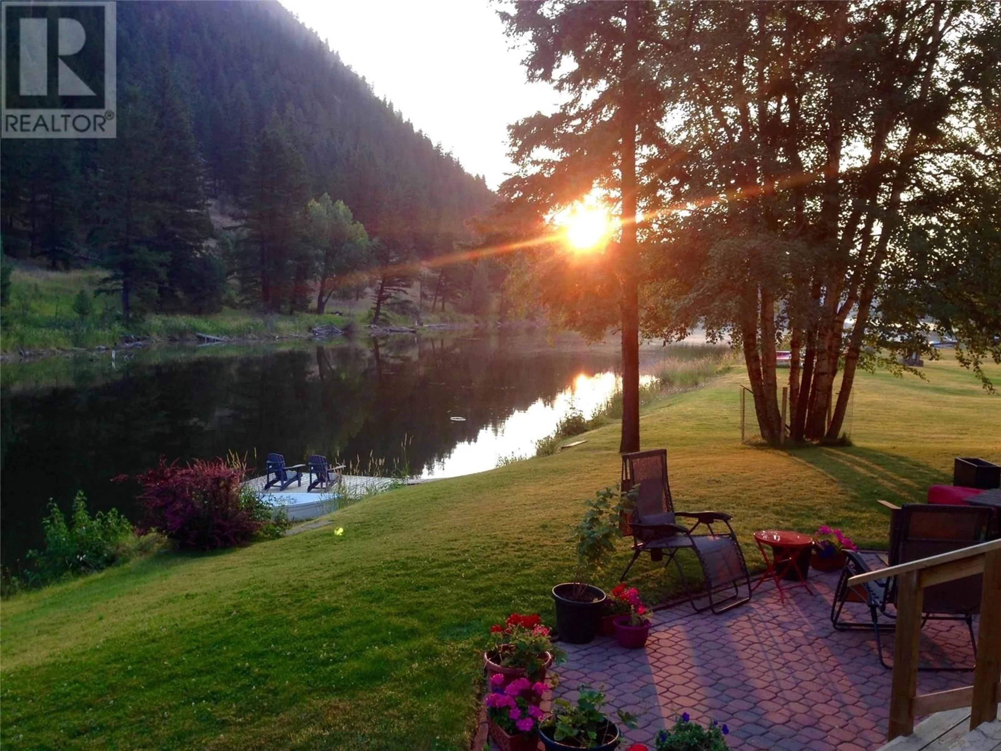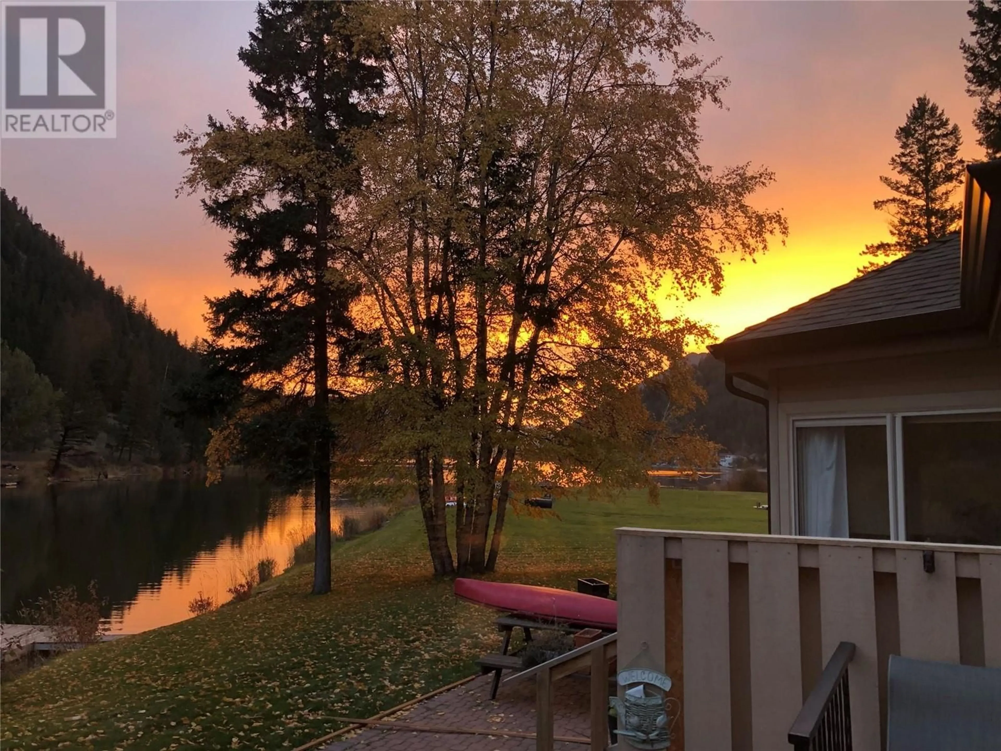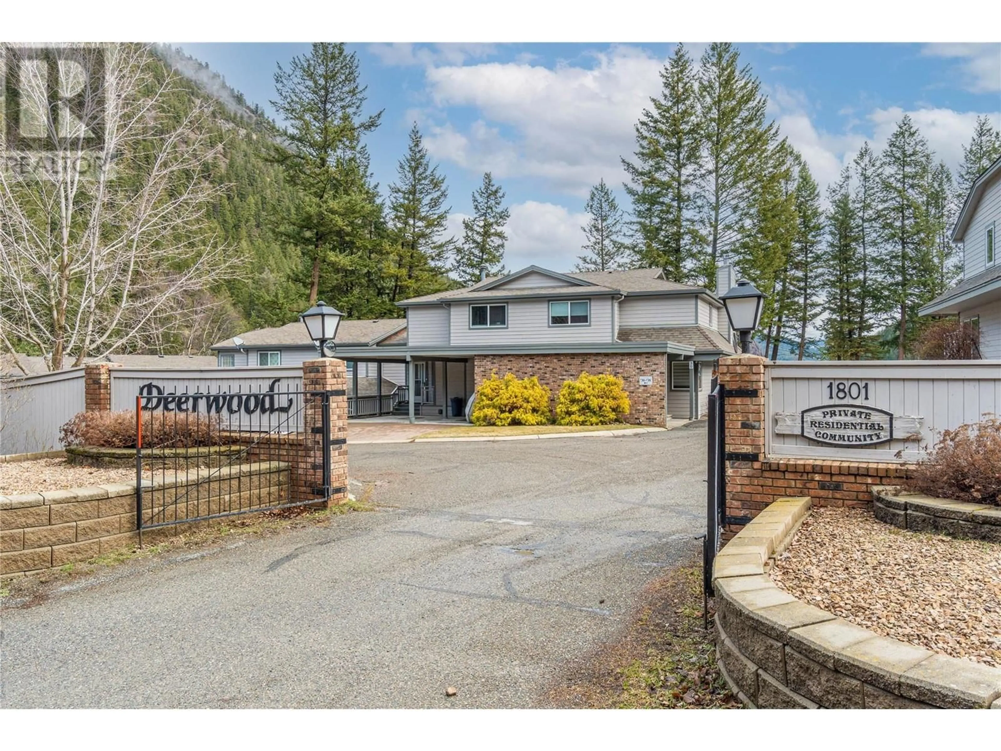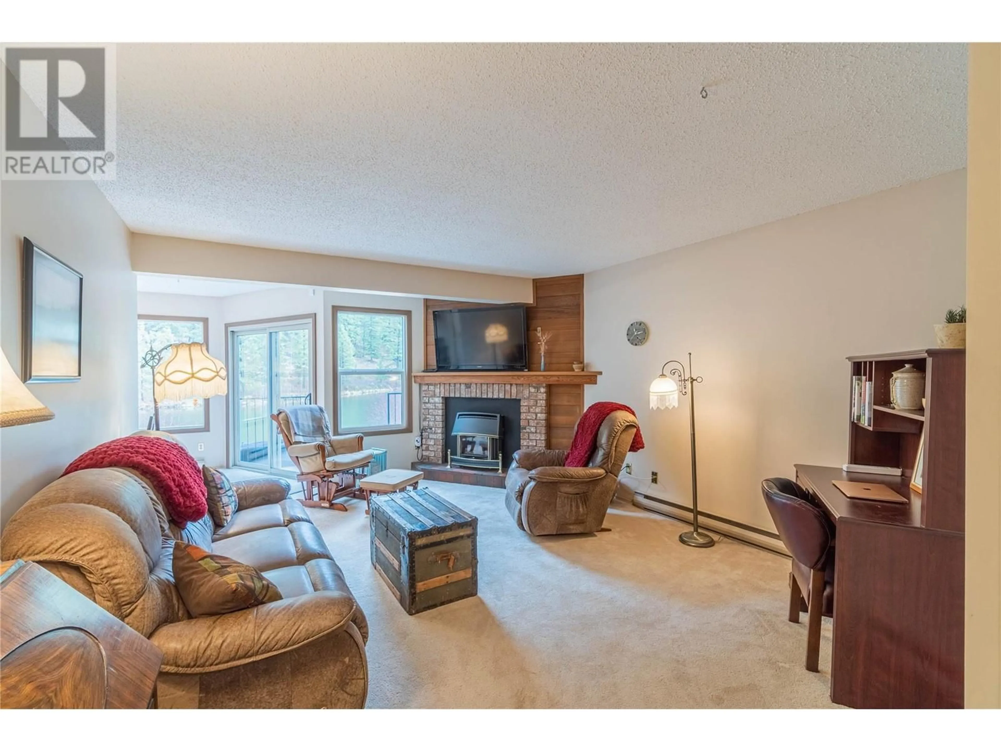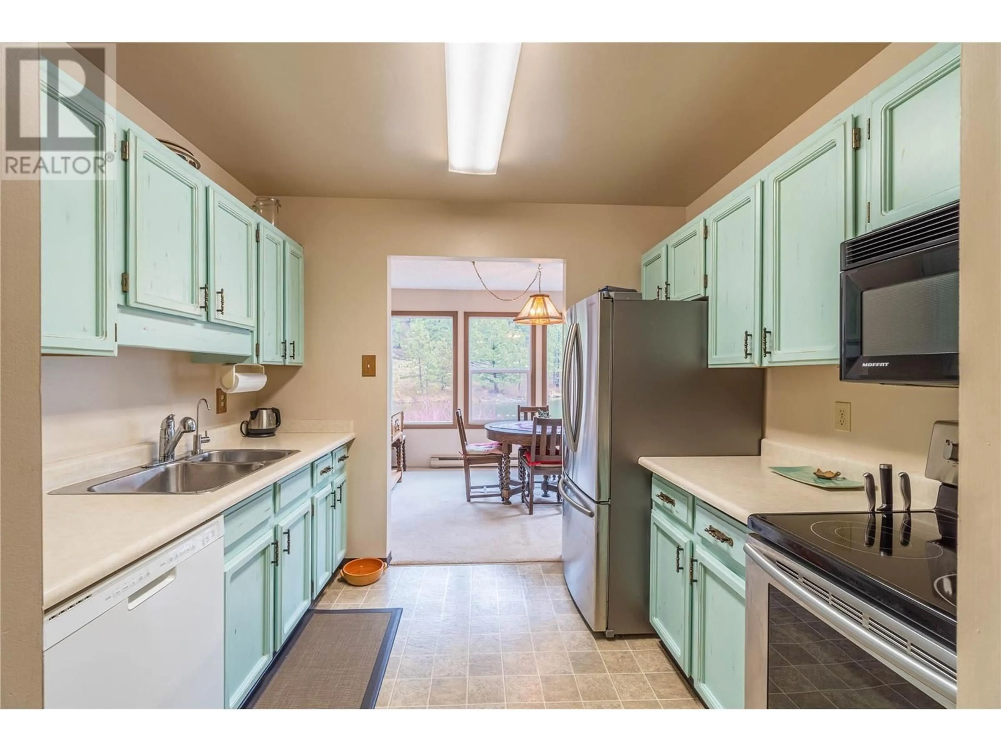36 - 1801 PAUL LAKE ROAD, Kamloops, British Columbia V2H1N7
Contact us about this property
Highlights
Estimated ValueThis is the price Wahi expects this property to sell for.
The calculation is powered by our Instant Home Value Estimate, which uses current market and property price trends to estimate your home’s value with a 90% accuracy rate.Not available
Price/Sqft$418/sqft
Est. Mortgage$2,572/mo
Maintenance fees$518/mo
Tax Amount ()$1,524/yr
Days On Market67 days
Description
Welcome to your dream spot on the lake! This is undoubtedly one of the best locations in Deerwood residential community. The porch is steps from the lake where you can swim, kayak, boat, fish, canoe and float. Boasting 3 bedrooms and 2 1/2 bathrooms this unit will be sure to meet your needs. The first floor bedroom offers a window bench seat, large built in cupboards and a Murphy bed. There are multiple options to store both your summer and winter toys (the Attic, the crawl space, under the stairs or in the exterior shed). Stainless steel appliances, and central vac are also part of the amazing amenities. The complex has RV and boat parking as well as tennis/pickleball/basketball courts, an in-ground pool, a shared workshop space and an outdoor fire pit. Across the street there are hiking and biking trails. Located less than 5km from Harper Mountain ski hill and a 9 km from Paul lake provincial park this spot has everything an outdoor enthusiast would want. With a short 25 minute drive to Kamloops you can have your lake spot without sacrificing amenities. The unit can be purchased fully furnished making this a turn key opportunity. All measurements are approximate and to be verified by buyer if deemed important. This unit won't last long. (id:39198)
Property Details
Interior
Features
Second level Floor
Primary Bedroom
12'1'' x 11'11''Bedroom
12'2'' x 11'2''3pc Ensuite bath
4pc Bathroom
Exterior
Features
Parking
Garage spaces -
Garage type -
Total parking spaces 2
Condo Details
Amenities
Racquet Courts
Inclusions
Property History
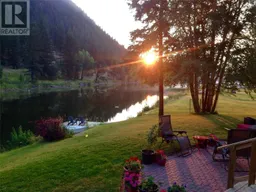 25
25
