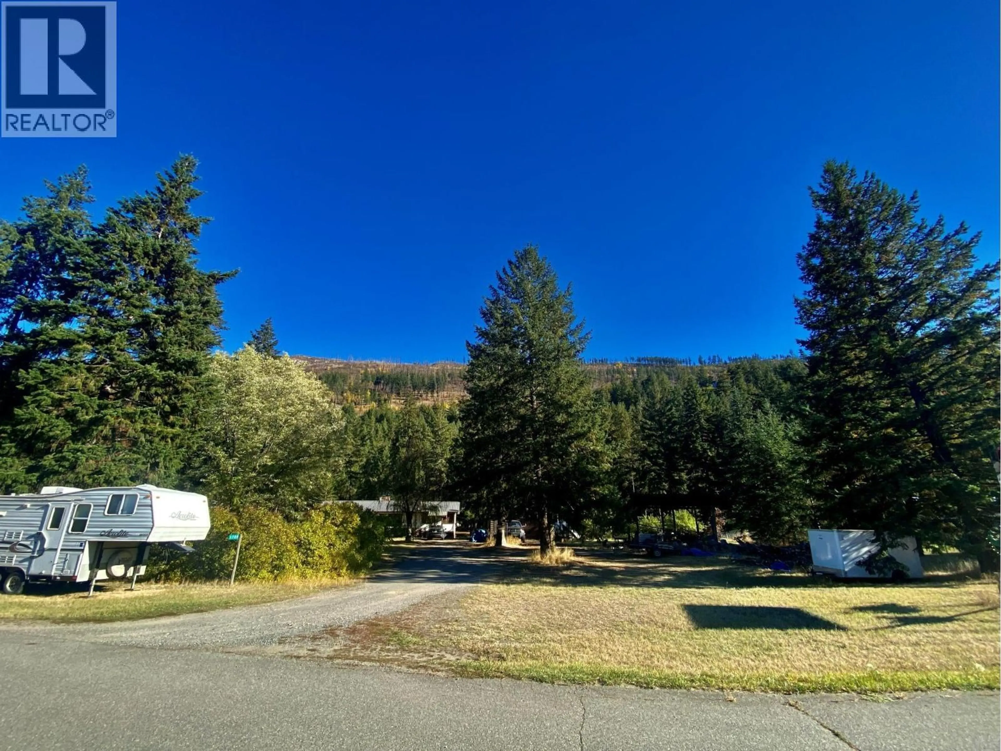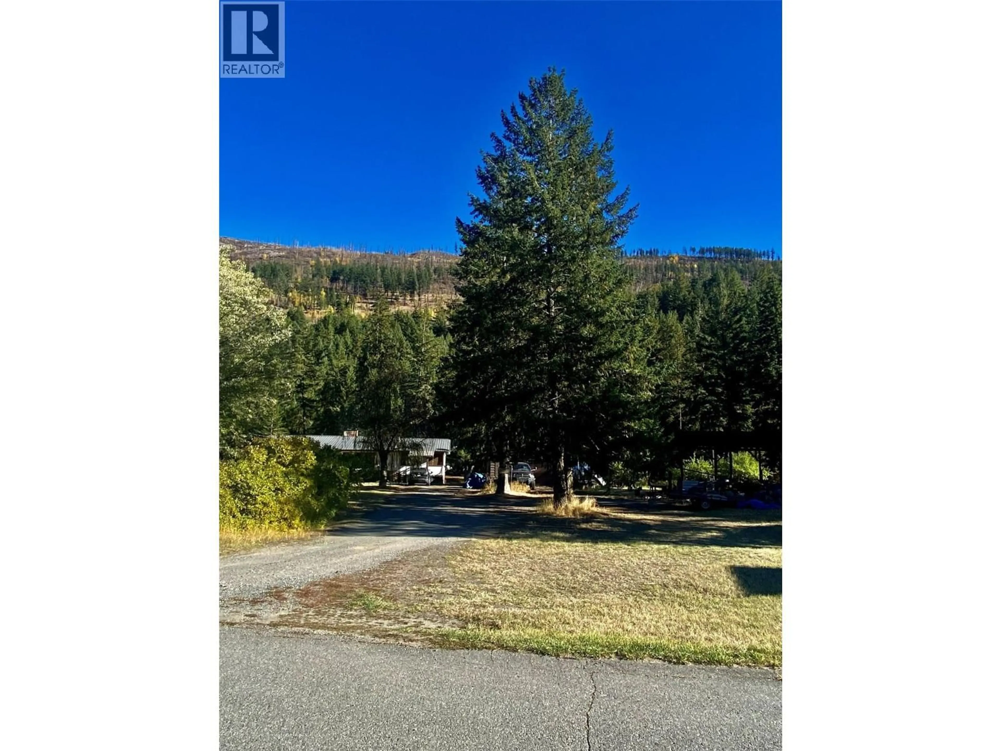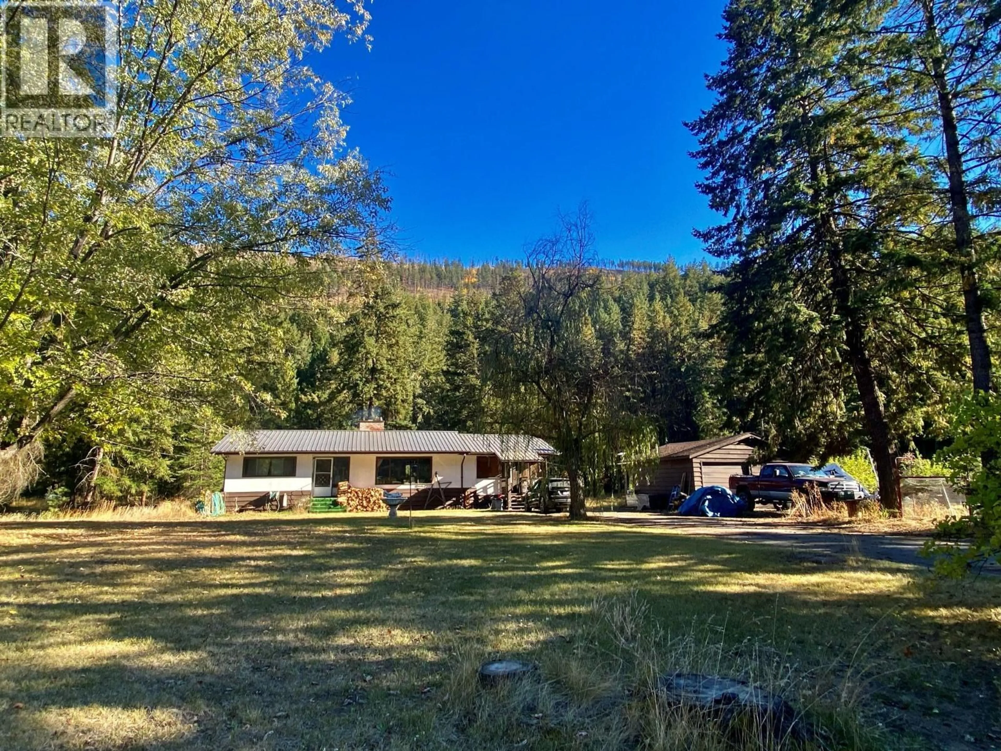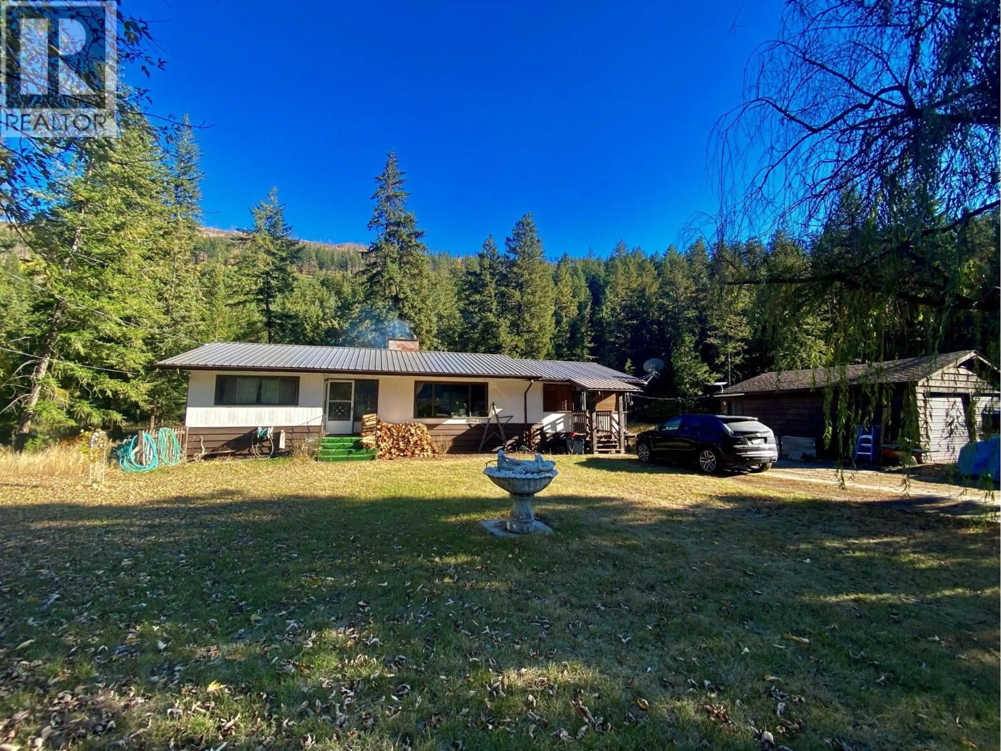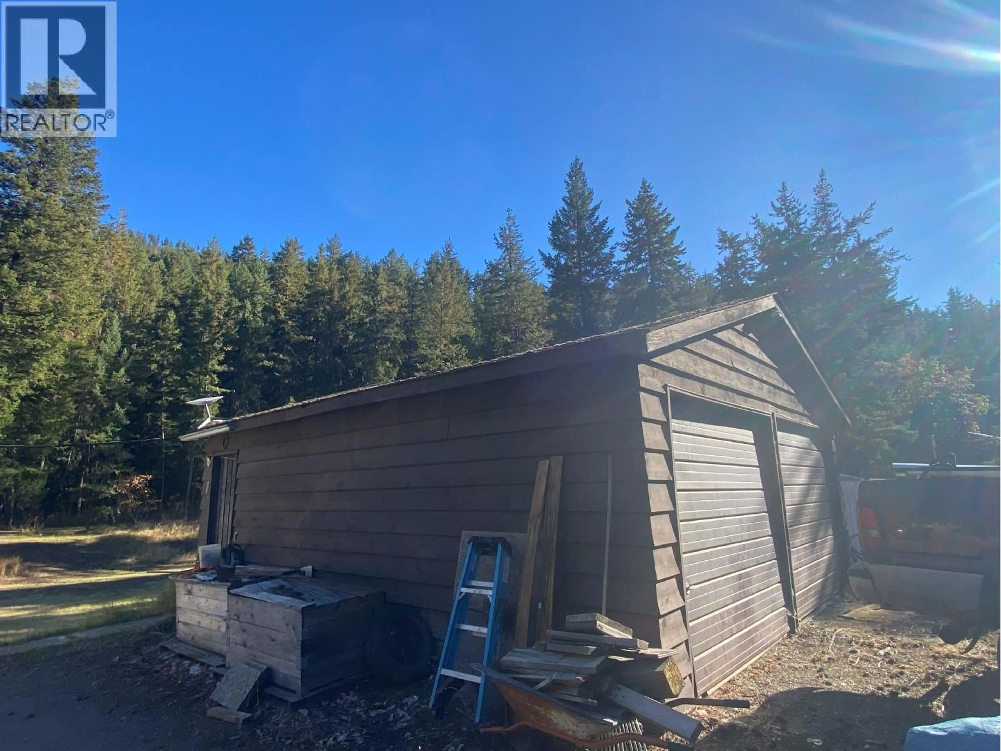1780 PINEGROVE ROAD, McLure, British Columbia V0E2H0
Contact us about this property
Highlights
Estimated valueThis is the price Wahi expects this property to sell for.
The calculation is powered by our Instant Home Value Estimate, which uses current market and property price trends to estimate your home’s value with a 90% accuracy rate.Not available
Price/Sqft$224/sqft
Monthly cost
Open Calculator
Description
Discover your private retreat at 1780 Pinegrove Road! Set on just under 2 acres, this 5-bedroom plus den, 2-bath rancher with a walkout basement combines space, comfort, and endless outdoor adventure. Imagine waking up to breathtaking mountain landscape. From your back door, venture onto nearby trails and lakes, with crown land as your backyard and direct ATV access providing unparalleled outdoor freedom. The heart of the home is a stunning 2021 Top 40 kitchen with 2021 appliances, perfect for entertaining and creating memorable meals. Cozy up by the wood-burning fireplace with a heatilator for added efficiency, or unwind in the finished basement featuring a family room, wood stove, three bedrooms, a den, and a large storage room with well access. This home offers comfort and a flexible space for everyone in the family. Outside, the property shines with 4 mature apple trees, a plum tree, and room for your gardening dreams, while kids, pets, and toys have plenty of space to play. Entertain on the back deck while enjoying the serene surroundings, or store your vehicles and equipment in the double detached garage/shop. Ideally located only 25 minutes to Kamloops, 40 minutes to Sun Peaks, and 10 minutes to Barriere - with the school bus stopping right on Pinegrove Road. Family life here is as convenient as it is peaceful. If you’ve been dreaming of a rural sanctuary with stunning views, room to grow, and endless adventure, this McLure gem delivers it all! (id:39198)
Property Details
Interior
Features
Main level Floor
Kitchen
11'0'' x 13'1''4pc Bathroom
Foyer
7'0'' x 3'8''Mud room
10'10'' x 11'7''Exterior
Parking
Garage spaces -
Garage type -
Total parking spaces 2
Property History
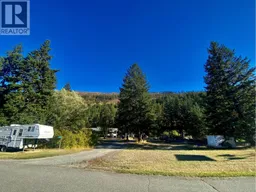 54
54
