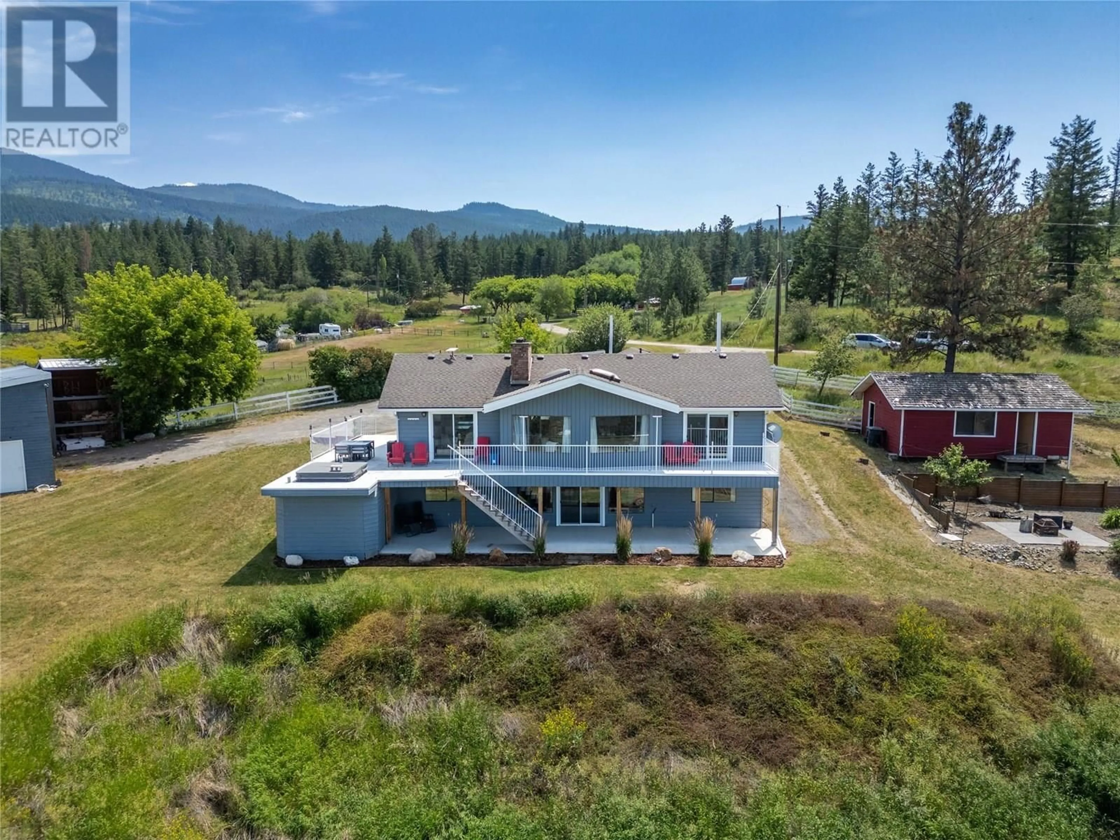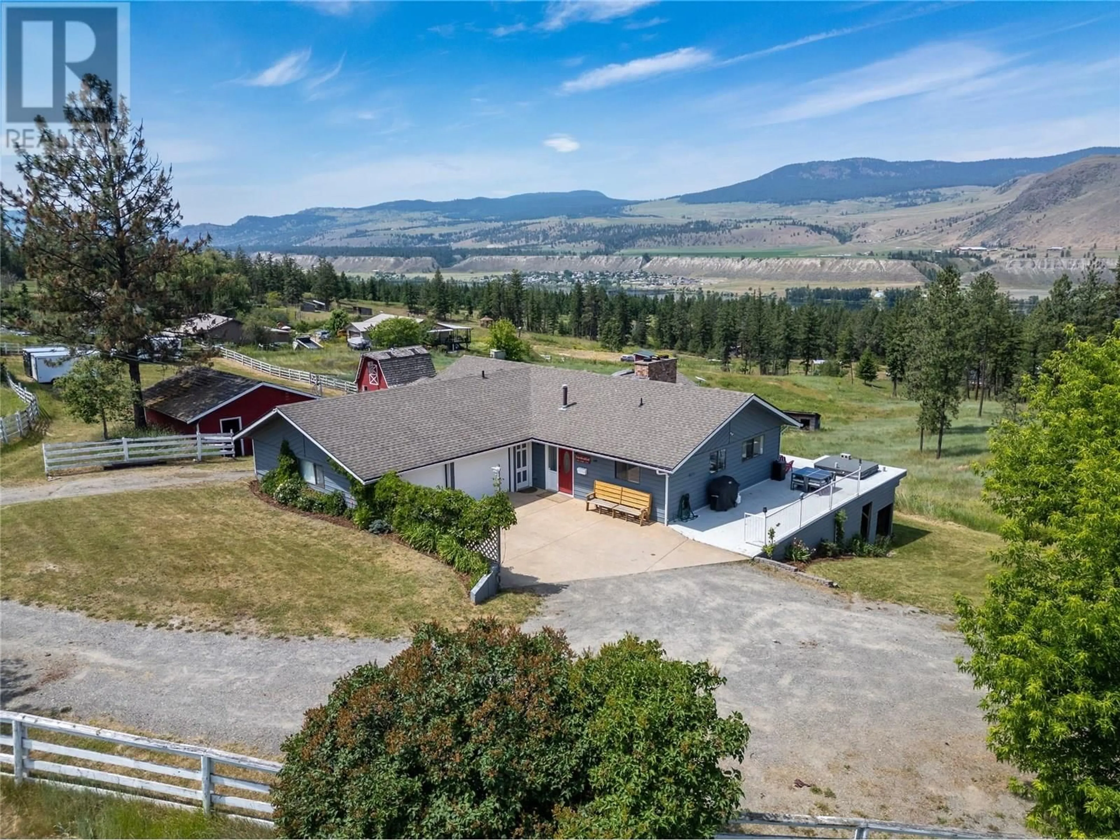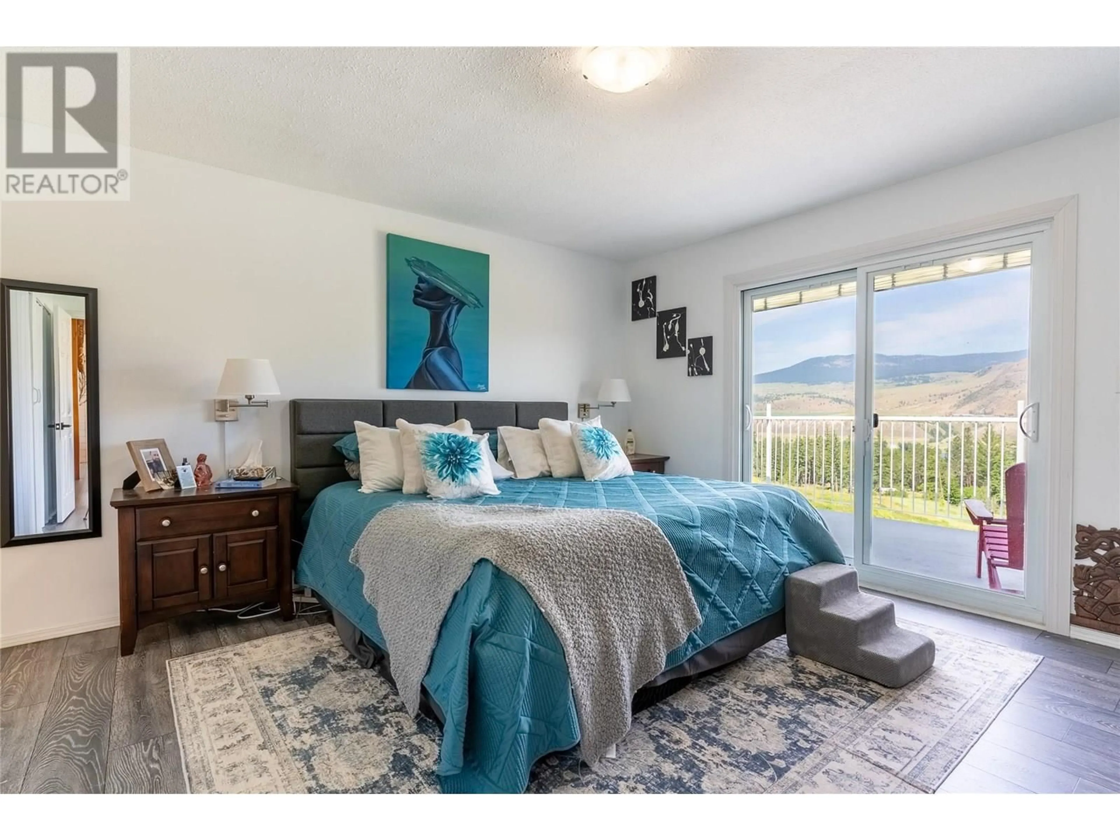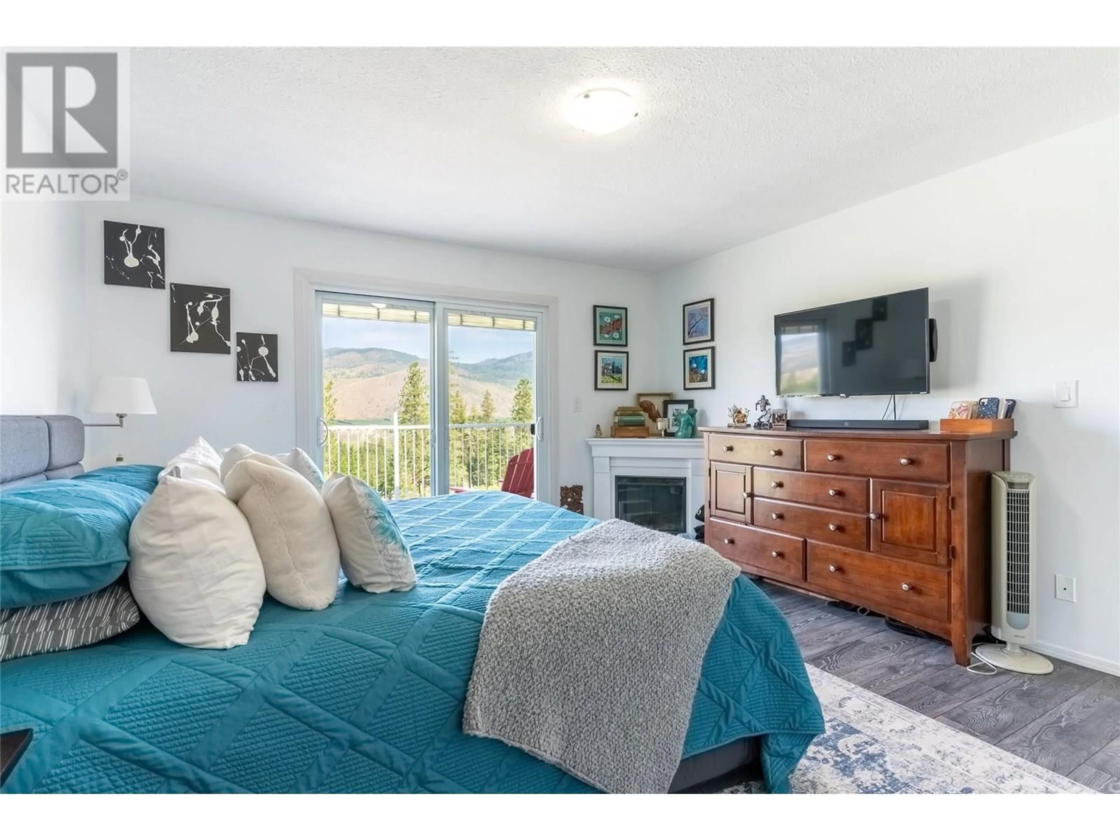1777 LAVEAU ROAD, Pritchard, British Columbia V0E2P0
Contact us about this property
Highlights
Estimated valueThis is the price Wahi expects this property to sell for.
The calculation is powered by our Instant Home Value Estimate, which uses current market and property price trends to estimate your home’s value with a 90% accuracy rate.Not available
Price/Sqft$475/sqft
Monthly cost
Open Calculator
Description
Discover the ultimate rural lifestyle on this private 5-acre property in Pritchard—just 25 scenic minutes to Kamloops. Surrounded by mountain and valley views, this 4-bedroom, 3-bathroom home blends space, function, and value. Main floor offers vaulted wood ceilings with skylights, large windows, and an open living/dining area full of natural light. Bright kitchen with ample cupboards, a built-in oven and stovetop, large pantry, and eating bar overlooking the yard. The primary bedroom includes a 3-piece ensuite. The main level also has a full bathroom and walkthrough laundry. Downstairs offers two bedrooms, updated water filtration, furnace, cold storage, and a separate-entry 1-bedroom suite with its own laundry—easily convertible to 2 bedrooms for family or rental use. Outside, enjoy a wrap-around deck with hot tub and a concrete patio. Heated 25x25 garage, Updated 200-amp electrical, The land is fenced and cross-fenced, ideal for animals or future plans. It includes a 2-stall barn with concrete base and hay loft, chicken coop, and large equipment shed—perfect for an RV, quads, boat, or tractor. There’s also a fully fenced front section ideal for pasture or a garden. On the side yard, raised garden beds and a cozy campfire area make the perfect gathering space under the stars. Whether you’re looking for a quiet retreat, room for animals, or multi-generational living, this one-of-a-kind acreage has it all. Don’t miss your chance to call it home. (id:39198)
Property Details
Interior
Features
Main level Floor
Kitchen
13'10'' x 13'5''Dining room
10'11'' x 13'5''3pc Ensuite bath
5pc Bathroom
Exterior
Parking
Garage spaces -
Garage type -
Total parking spaces 2
Property History
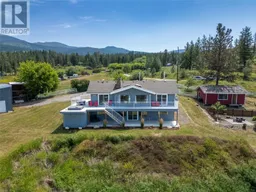 66
66
