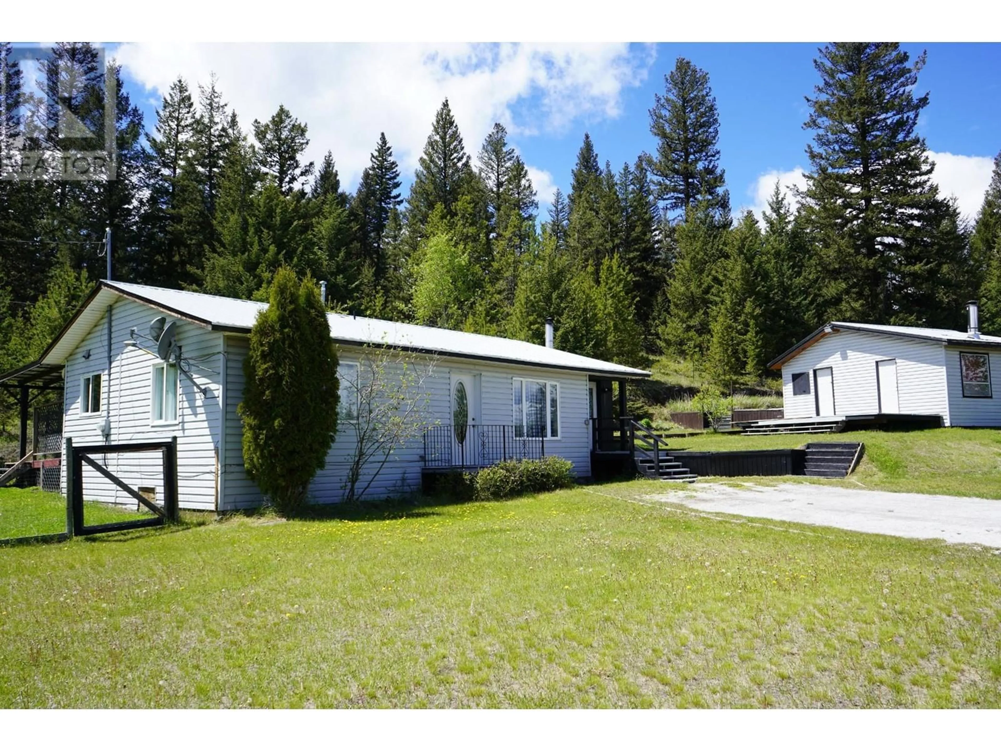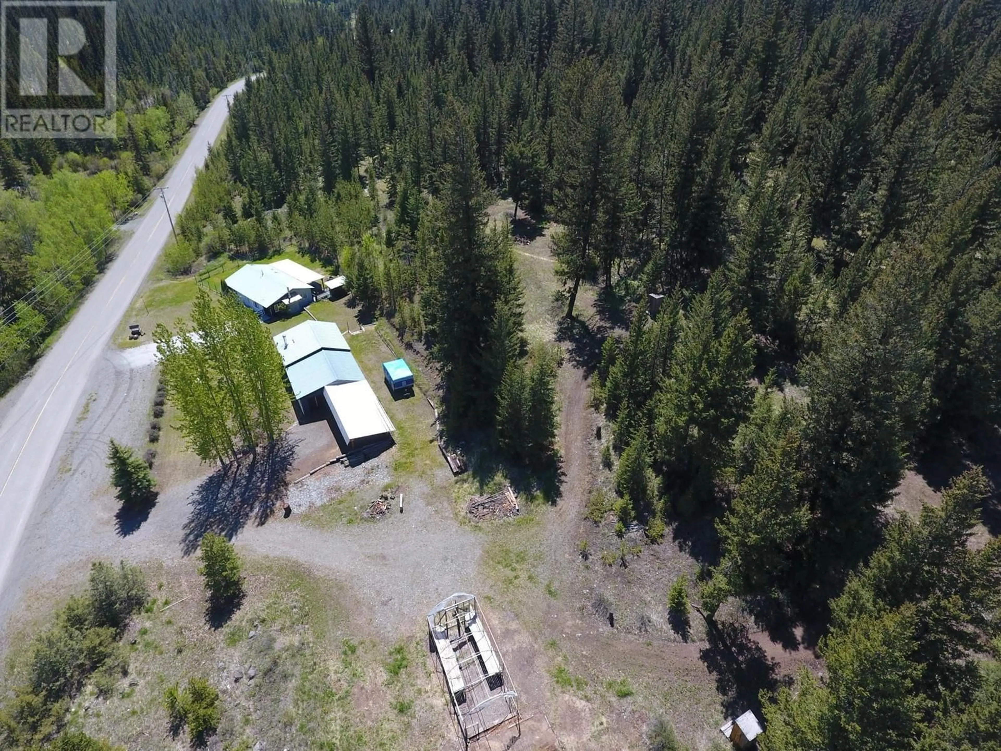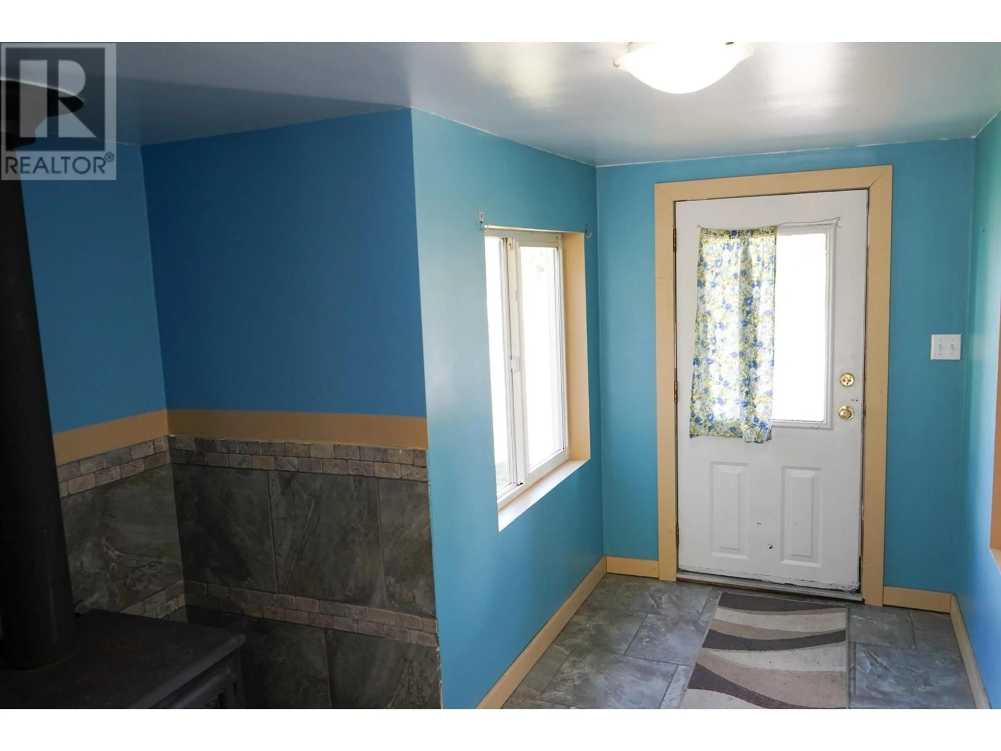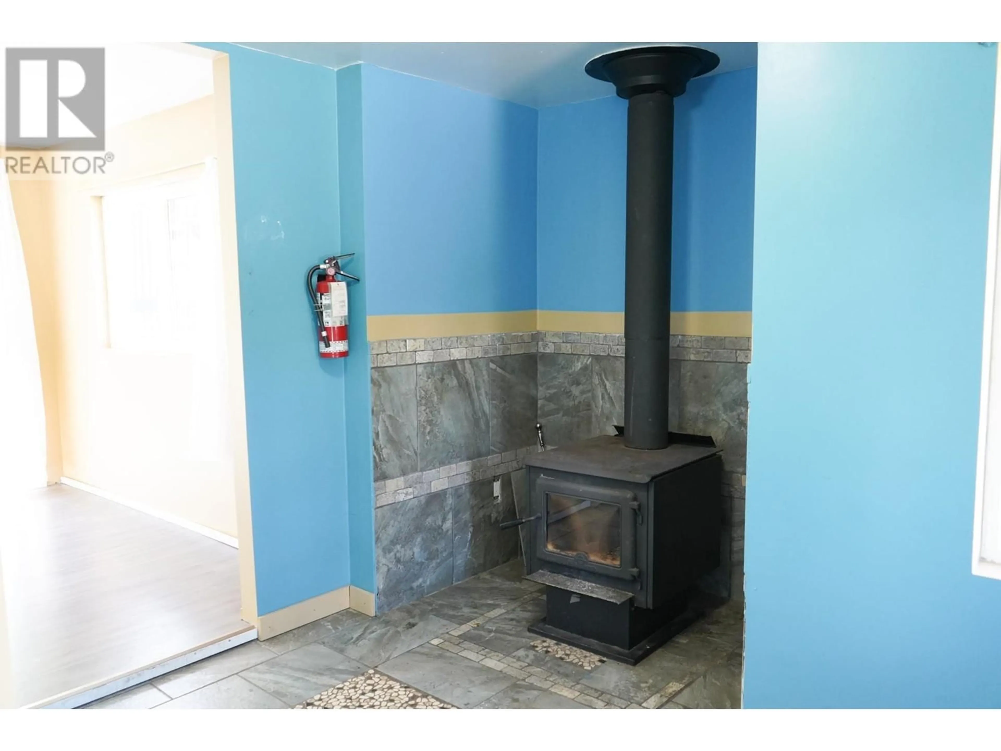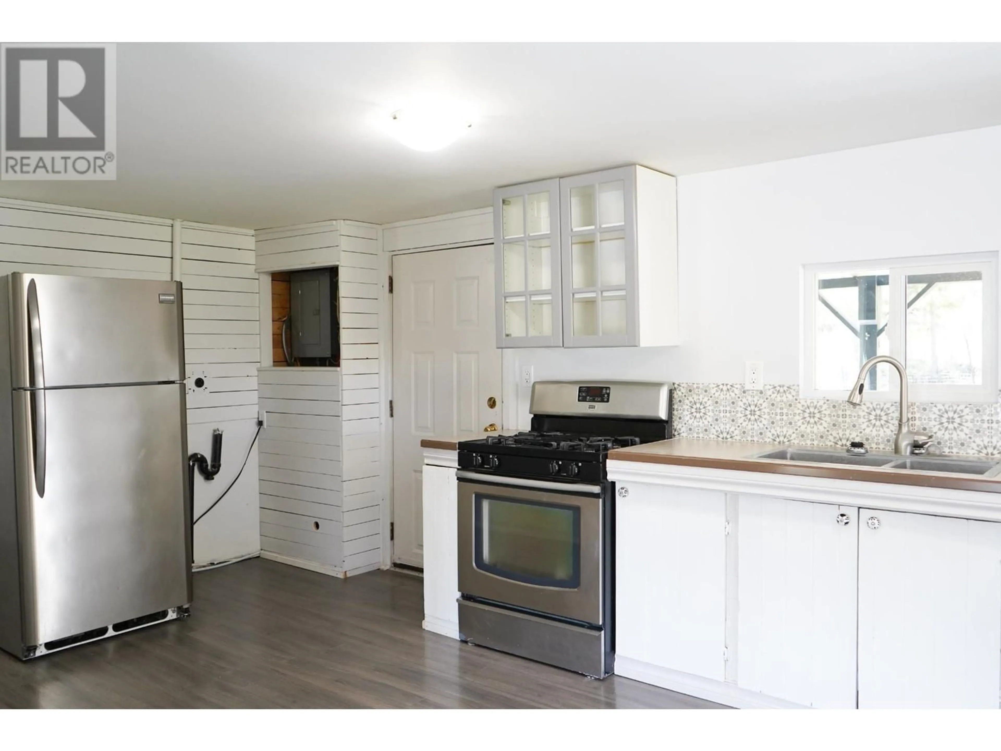1721 CHASM ROAD, Clinton, British Columbia V0K1K0
Contact us about this property
Highlights
Estimated ValueThis is the price Wahi expects this property to sell for.
The calculation is powered by our Instant Home Value Estimate, which uses current market and property price trends to estimate your home’s value with a 90% accuracy rate.Not available
Price/Sqft$416/sqft
Est. Mortgage$1,717/mo
Tax Amount ()$1,270/yr
Days On Market80 days
Description
2 bedroom, 2 bath manufactured home sitting on 5 acres located under 15 mins north of Clinton. Inside the home you will see an inviting tiled entry way with a wood stove, dining room area with sliding glass doors to the covered deck out back, functional kitchen and laundry area, large living room, modern style 4 pc main bath, a smaller 2nd bedroom, and a large master bedroom with a 2 pc ensuite. Outside the home does not disappoint. There is a large outbuilding perfect for a workshop and bunkie, a partially finished greenhouse, fenced side yard for the dogs, and lean-to for covered storage. Tons of potential for more development on the property, with some nice, private building sites. This property is within 30 minutes to 100 Mile House, and close to tons of recreational activities and trails. Email L.S for info package. (id:39198)
Property Details
Interior
Features
Main level Floor
Bedroom
7'0'' x 9'0''Living room
16'0'' x 13'0''Kitchen
17'0'' x 9'0''2pc Ensuite bath
Property History
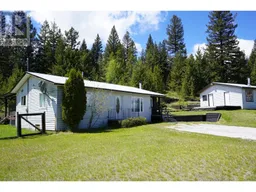 25
25
