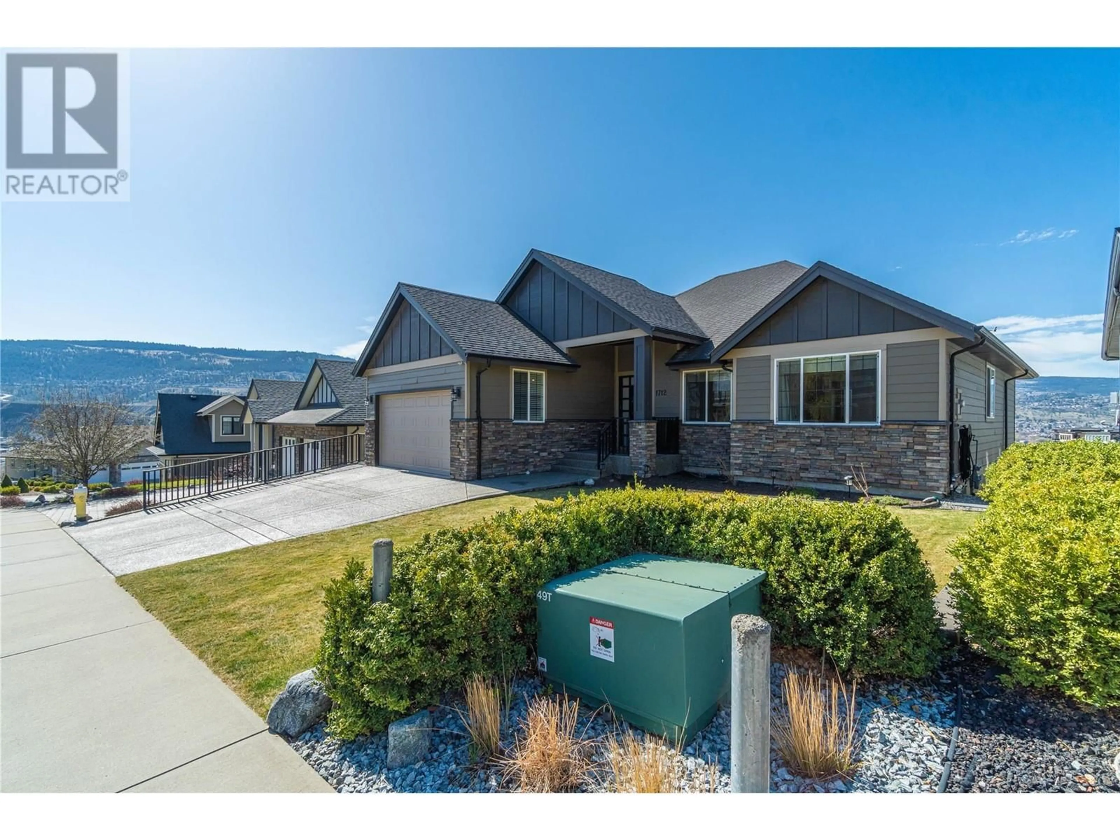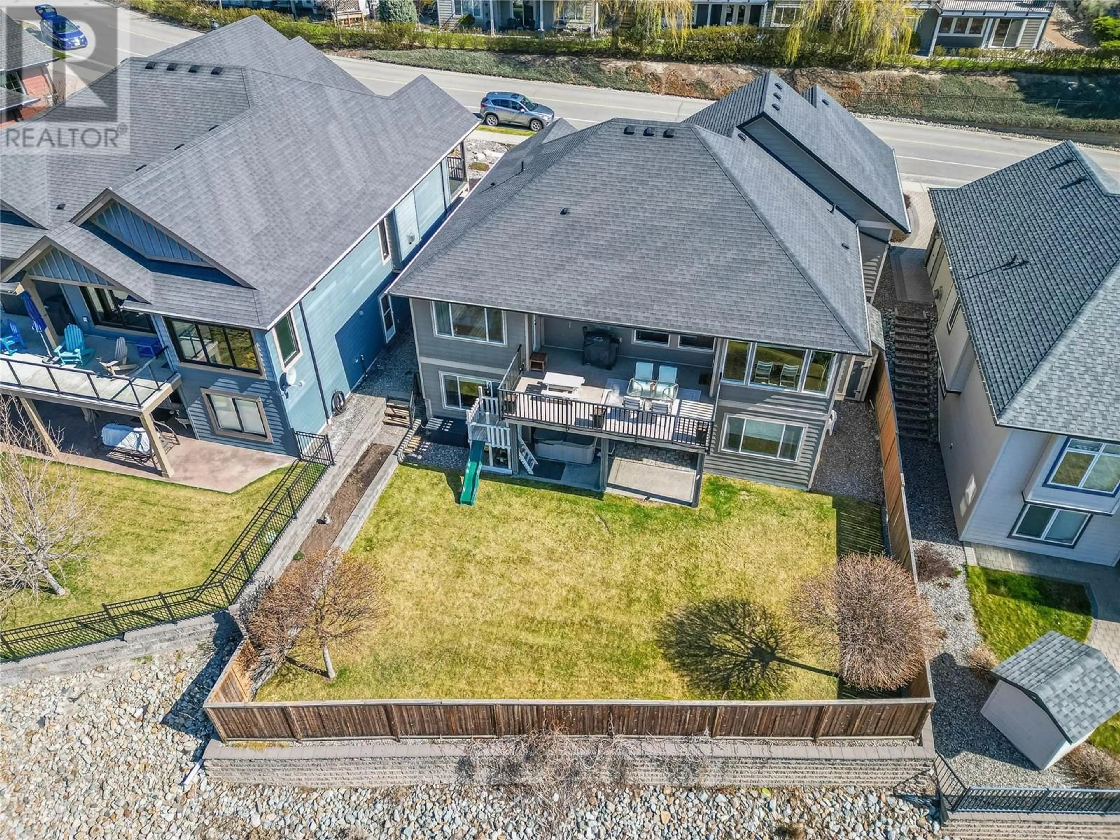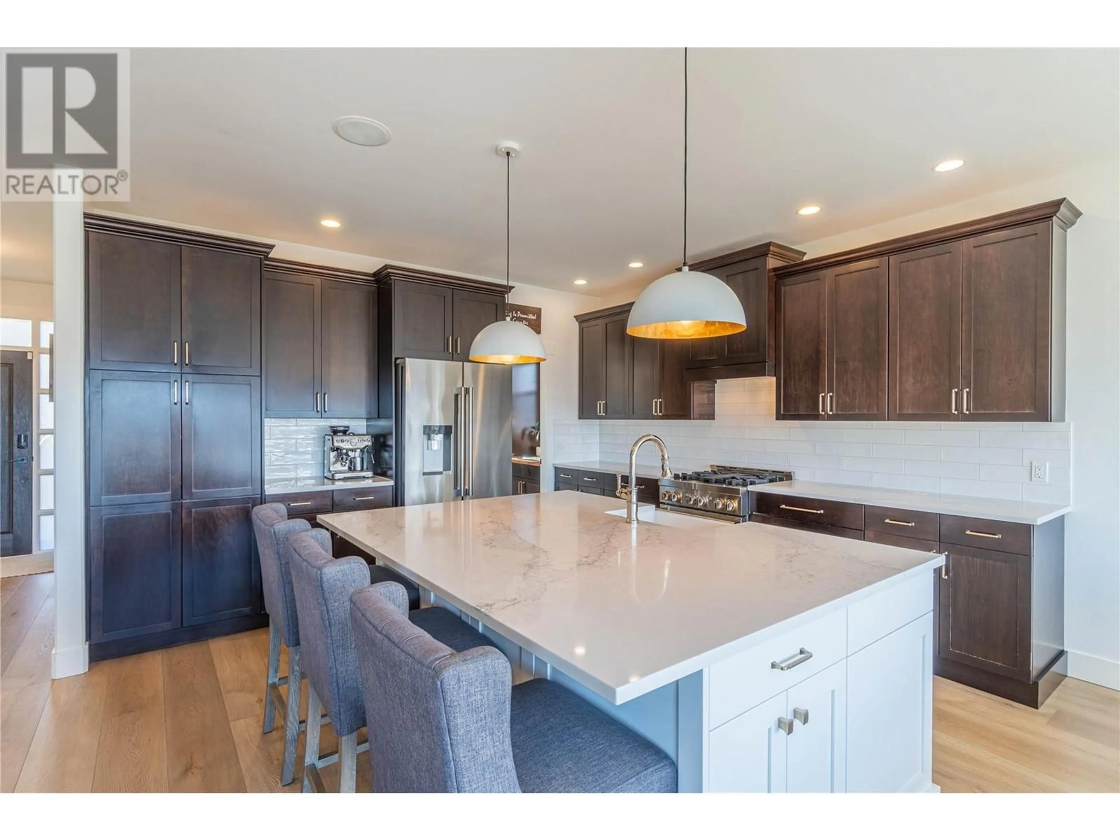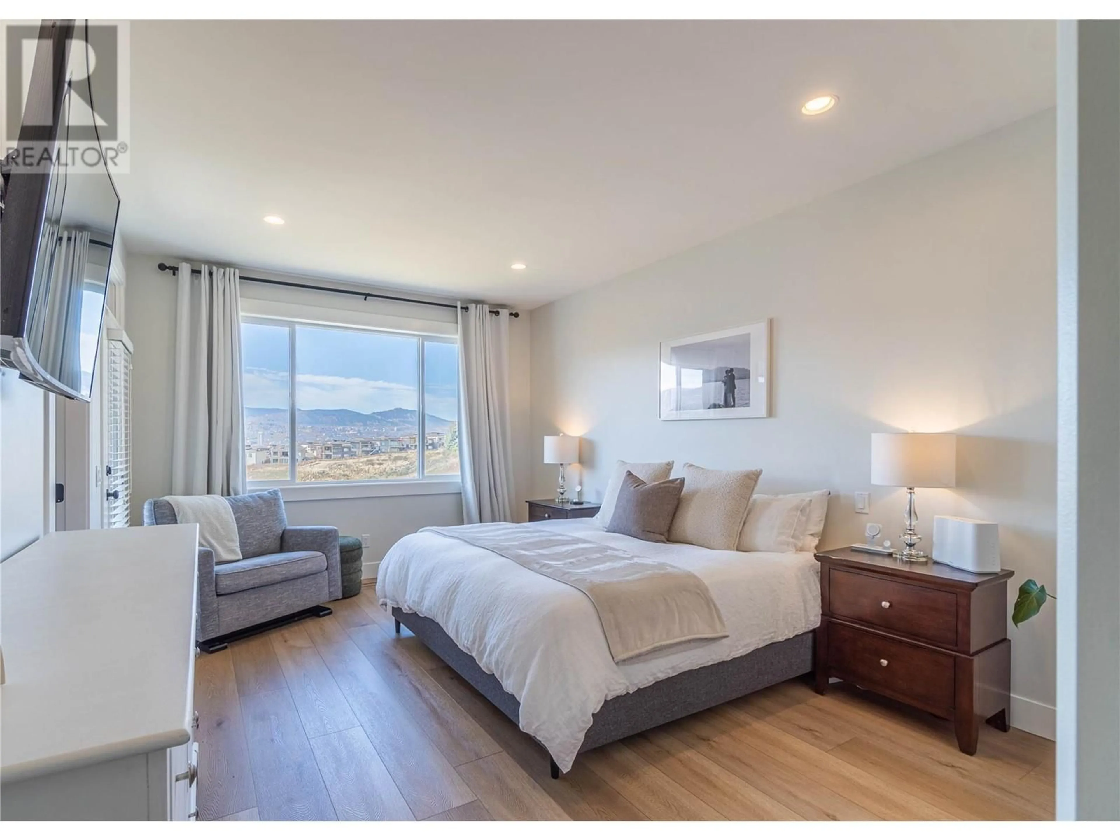1712 IRONWOOD DRIVE, Kamloops, British Columbia V2H0A6
Contact us about this property
Highlights
Estimated ValueThis is the price Wahi expects this property to sell for.
The calculation is powered by our Instant Home Value Estimate, which uses current market and property price trends to estimate your home’s value with a 90% accuracy rate.Not available
Price/Sqft$371/sqft
Est. Mortgage$4,617/mo
Maintenance fees$45/mo
Tax Amount ()$5,834/yr
Days On Market33 days
Description
Welcome to 1712 Ironwood Drive. This immaculate rancher offers five bedrooms and three bathrooms, located in the prestigious Ironwood Estates of Sun Rivers. The bright, open-concept floor plan features a spacious living and dining area, adjacent laundry room and double car garage. With direct access to the oversized sun deck – perfect for entertaining and taking in panoramic views of the valley and nearby mountains. Finishing off the main floor are three generously sized bedrooms, including a luxurious Primary Suite with a walk-in closet, 5-piece en-suite including a soaker tub; tiled shower; double vanity; and direct access to the sundeck. The fully finished walk-out basement offers incredible additional living space, including a massive great room with wet bar, designated gym area, two large bedrooms, full bathroom, and access to a fully fenced, level backyard. Book your private viewing today! All measurements are approx., buyer to confirm if important. (id:39198)
Property Details
Interior
Features
Main level Floor
Living room
19'3'' x 11'3''Dining room
11'7'' x 15'4''Bedroom
10'6'' x 9'7''Bedroom
13'6'' x 10'1''Exterior
Parking
Garage spaces -
Garage type -
Total parking spaces 2
Property History
 56
56




