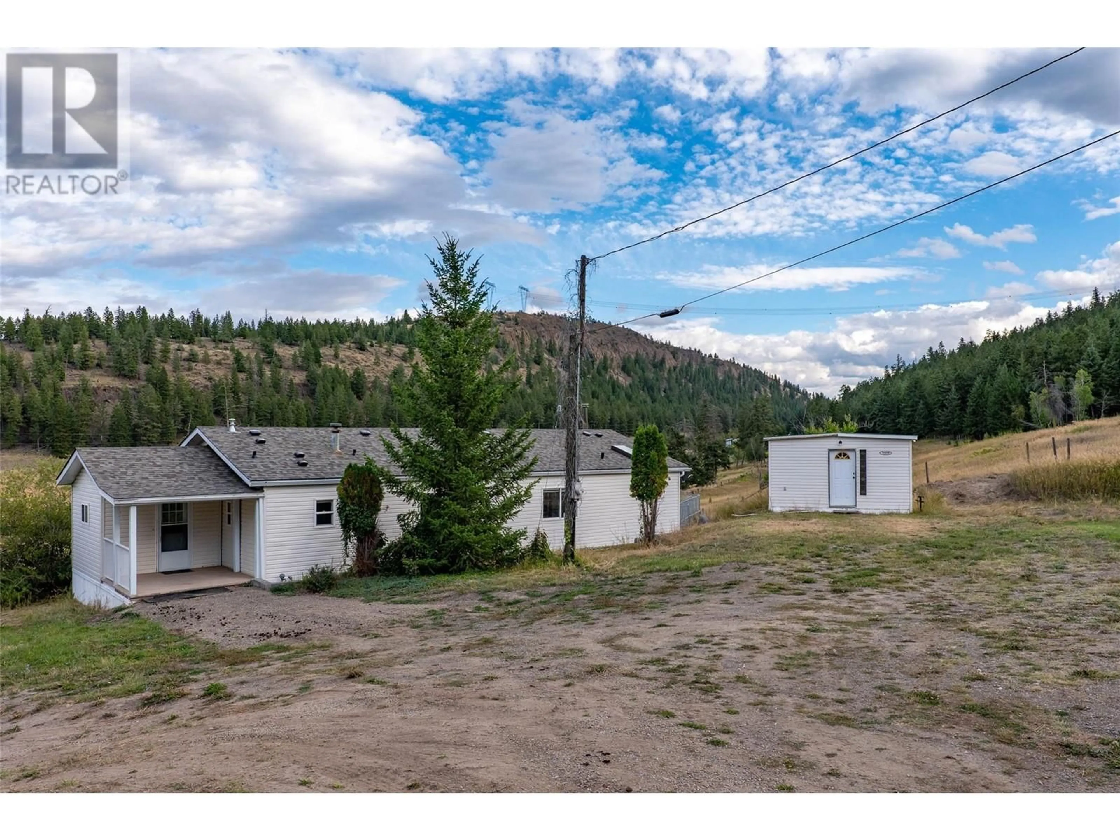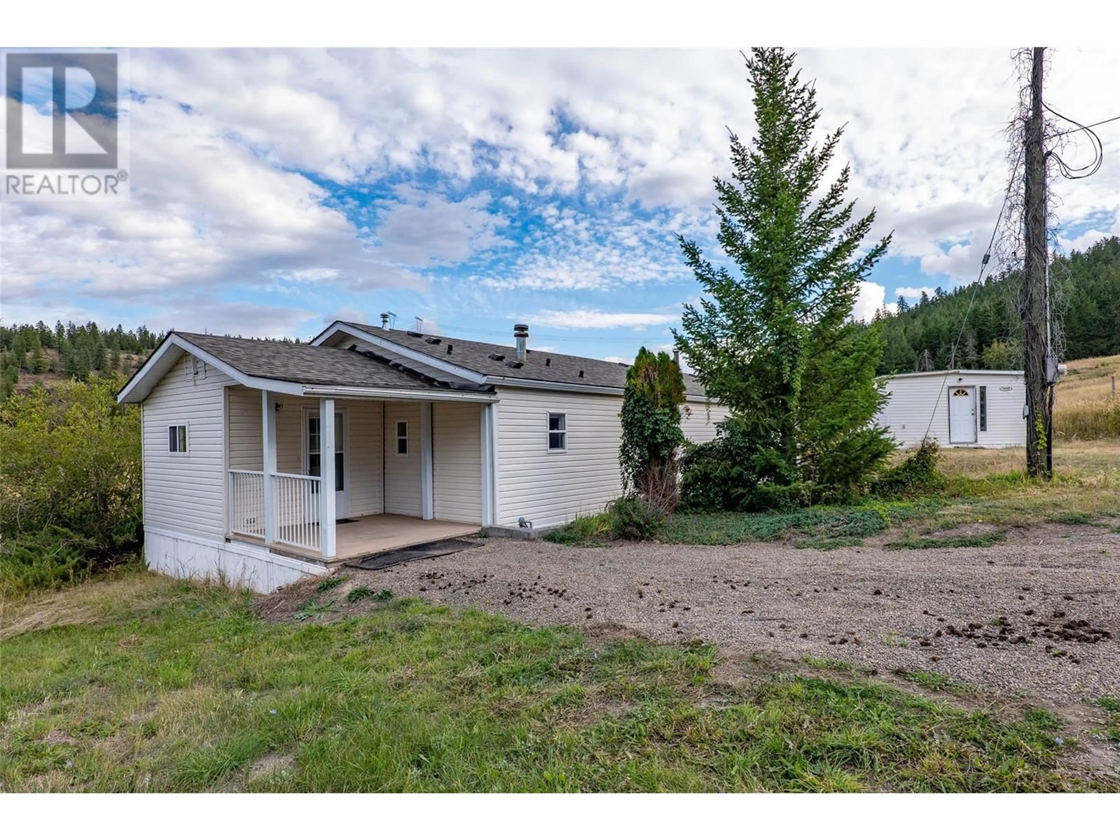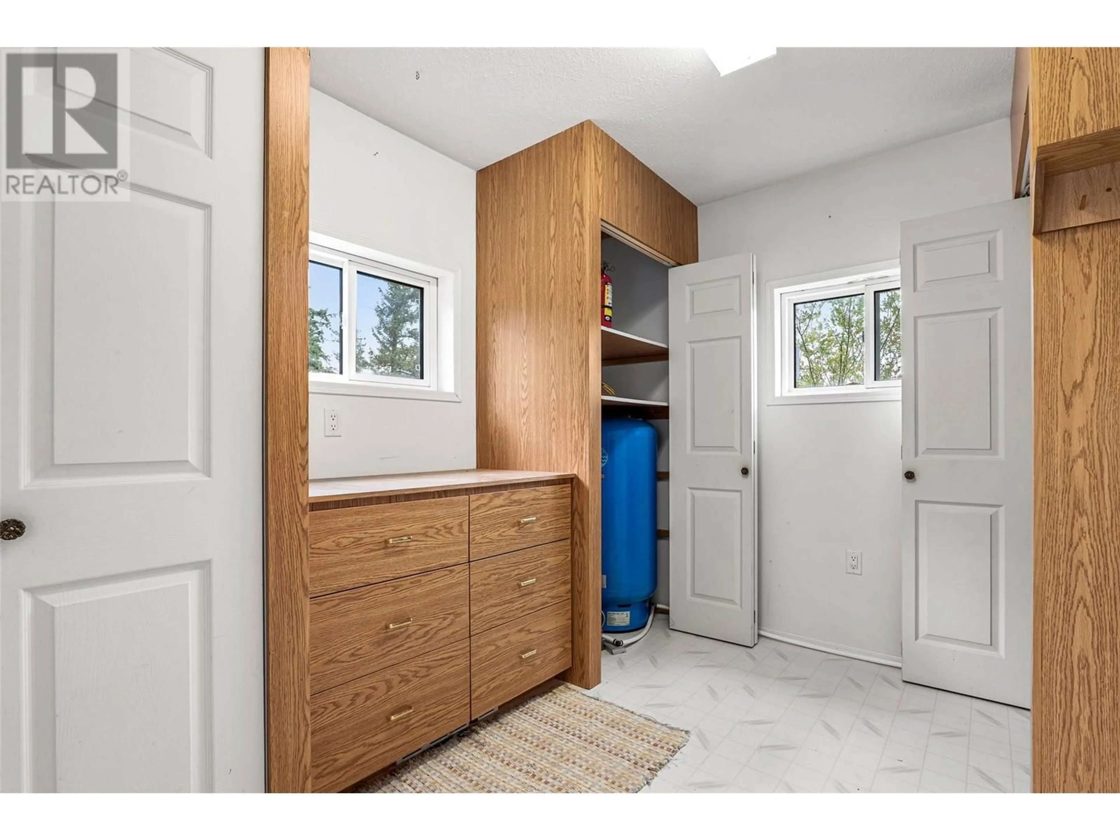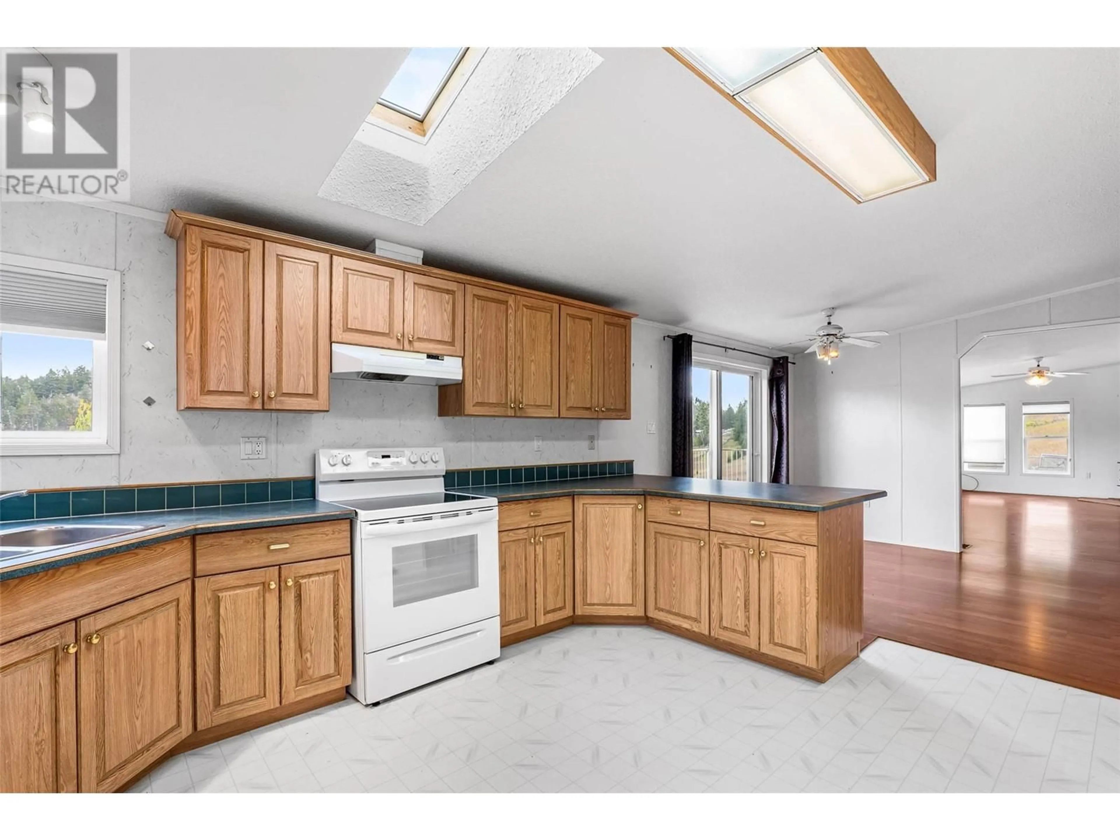1572 BARNHARTVALE ROAD, Kamloops, British Columbia V2C6Y1
Contact us about this property
Highlights
Estimated ValueThis is the price Wahi expects this property to sell for.
The calculation is powered by our Instant Home Value Estimate, which uses current market and property price trends to estimate your home’s value with a 90% accuracy rate.Not available
Price/Sqft$479/sqft
Est. Mortgage$3,135/mo
Tax Amount ()$3,167/yr
Days On Market51 days
Description
Experience the best of both worlds with this 2-bedroom, 2-bathroom home, just 35 minutes from downtown. With approximately 1,540 sq. ft. of living space on approx. 25 acres, it offers a peaceful rural setting and stunning mountain views. Features include skylights, an Air Tight wood stove, a gas furnace that was recently serviced and approx 16 years of age, and a split air cooling system. The master suite boasts a jacuzzi tub, dual sinks, and a walk-in closet. Ideal for horse lovers or those seeking tranquility, this home is ready for quick possession. Note: the acreage backs on to Crown Land. Includes a private driveway. Embrace country living with modern comforts! Schedule your viewing today! (id:39198)
Property Details
Interior
Features
Main level Floor
Bedroom
9'6'' x 15'0''Living room
12'0'' x 17'0''Primary Bedroom
12'0'' x 12'6''Dining room
10'6'' x 12'0''Property History
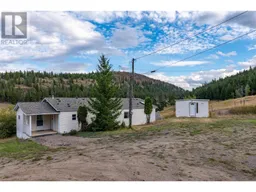 22
22
