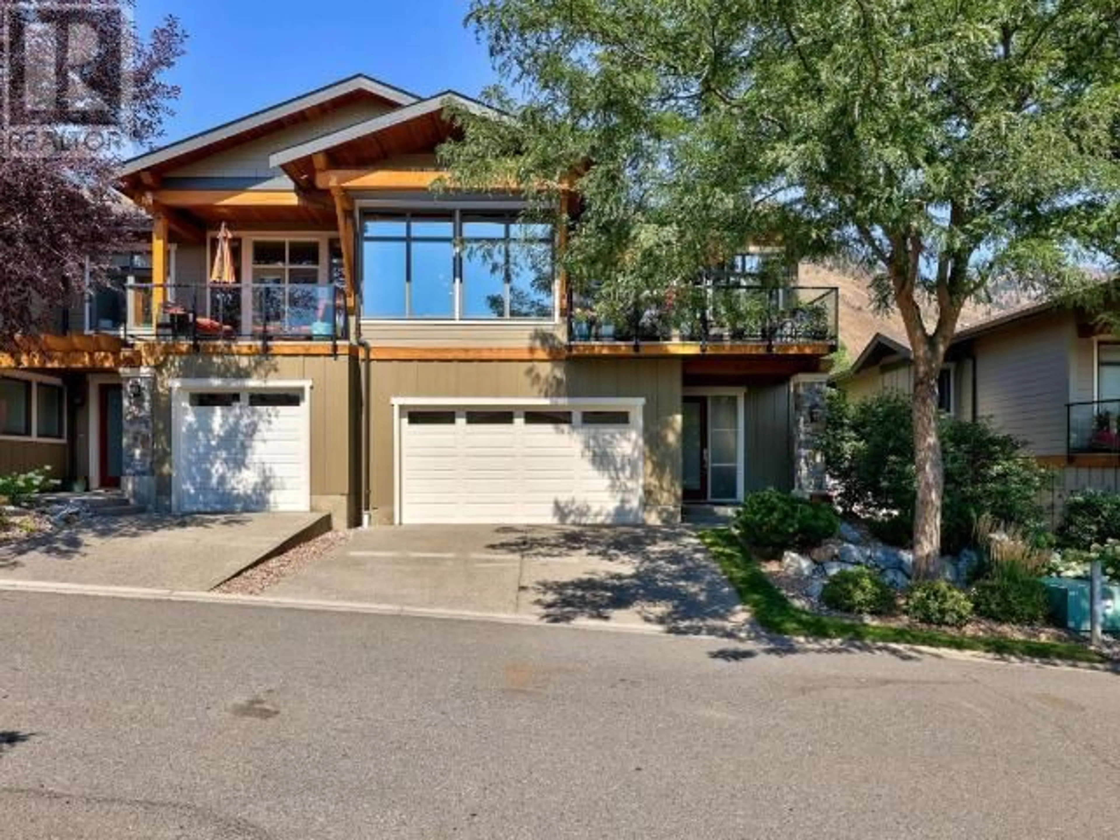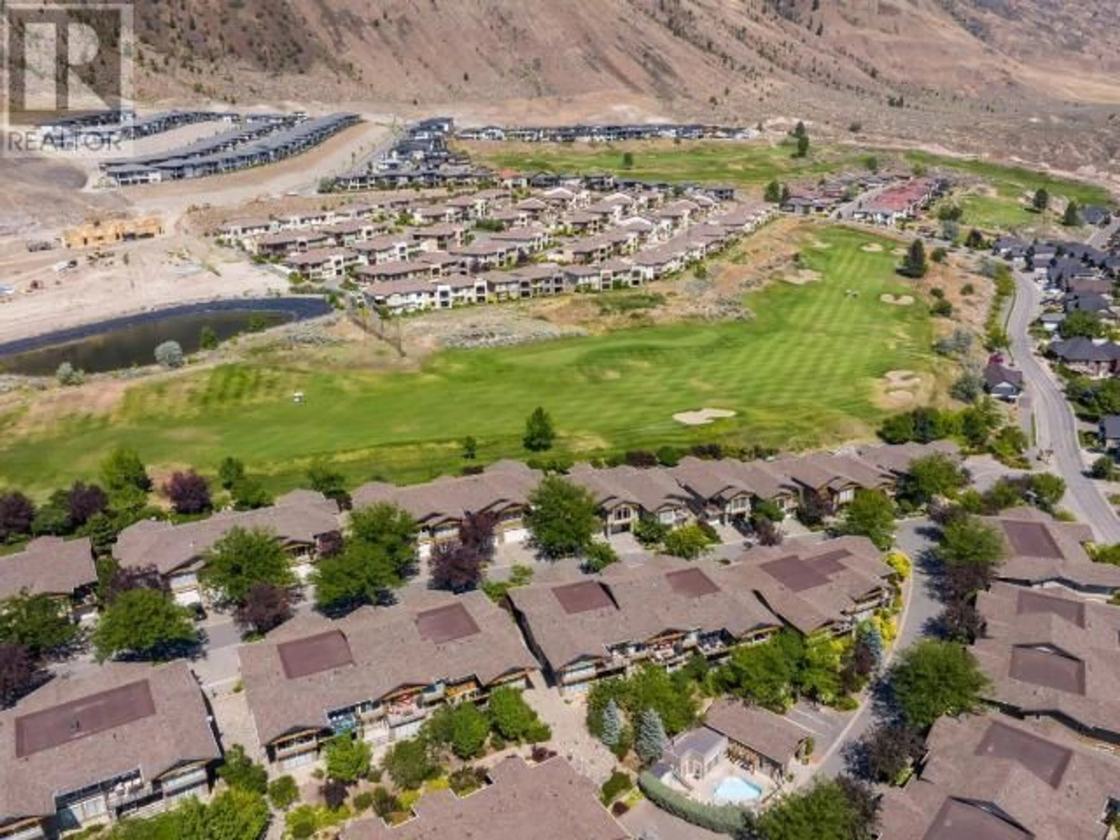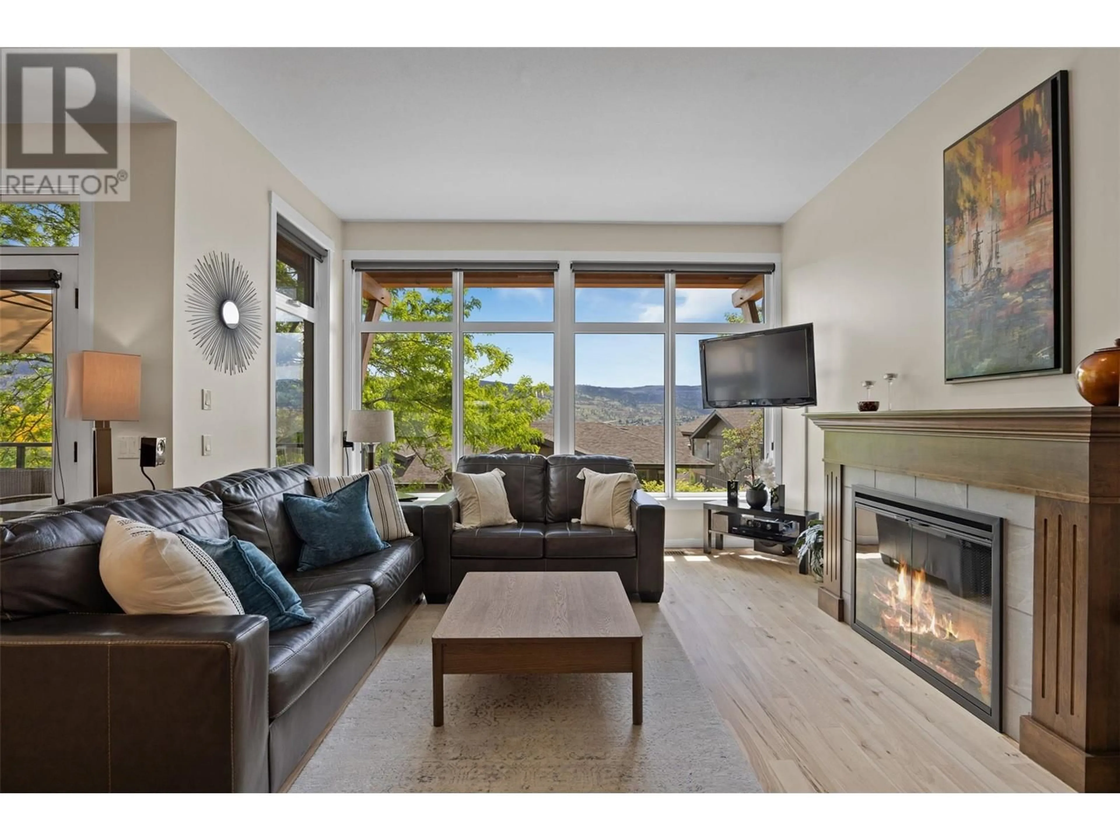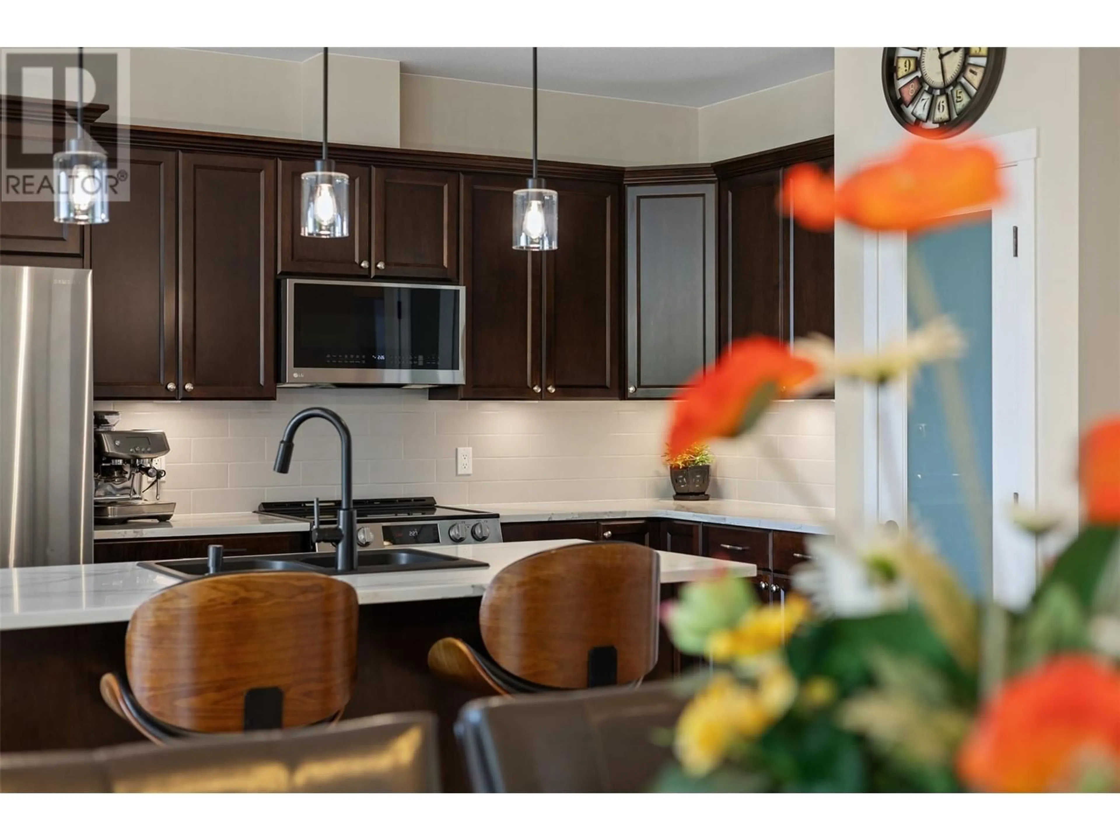1548 GOLF RIDGE DRIVE, Kamloops, British Columbia V2H0A5
Contact us about this property
Highlights
Estimated ValueThis is the price Wahi expects this property to sell for.
The calculation is powered by our Instant Home Value Estimate, which uses current market and property price trends to estimate your home’s value with a 90% accuracy rate.Not available
Price/Sqft$318/sqft
Est. Mortgage$3,328/mo
Maintenance fees$476/mo
Tax Amount ()$4,115/yr
Days On Market12 days
Description
Experience Golf Ridge in Sun Rivers. The moment you enter into this development you can feel the difference of upgraded craftsmanship. A west coast appeal, bursting with mature landscaping. Walk through the front door and be greeted with lots of light. The birch flooring has been beautifully refinished, unique in its own. Enjoy the open kitchen space with new quartz countertops, backsplash, and LED under cabinet lighting. There are eye catching view points in the living room by the electric fireplace and on the front patio perfect for those summer nights and the back patio has a convenient natural gas barbeque outlet. The primary bedroom offers a large walk in closet and 4pc ensuite, with upgraded stone counters and double sinks. Downstairs you will find a large storage room, third bedroom, and media room all with 10 ft ceilings. The 500 sq.ft garage with 11ft ceilings comes with a space for a golf cart or extra storage. Additional features of the home include electric HWT (2018), new range / microwave / dryer, central vacuum, new lighting, 200amp service, new driveway reseal plus a community clubhouse with shared soaker pool for private and community parties. All meas are approx, buyer to confirm if important. Book your private viewing today! (id:39198)
Property Details
Interior
Features
Basement Floor
Storage
11'5'' x 12'2''Media
10'8'' x 18'10''Foyer
19'0'' x 10'1''Bedroom
15'4'' x 14'3''Exterior
Parking
Garage spaces -
Garage type -
Total parking spaces 2
Property History
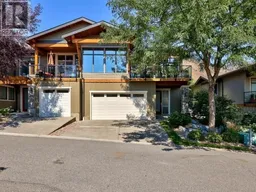 59
59
