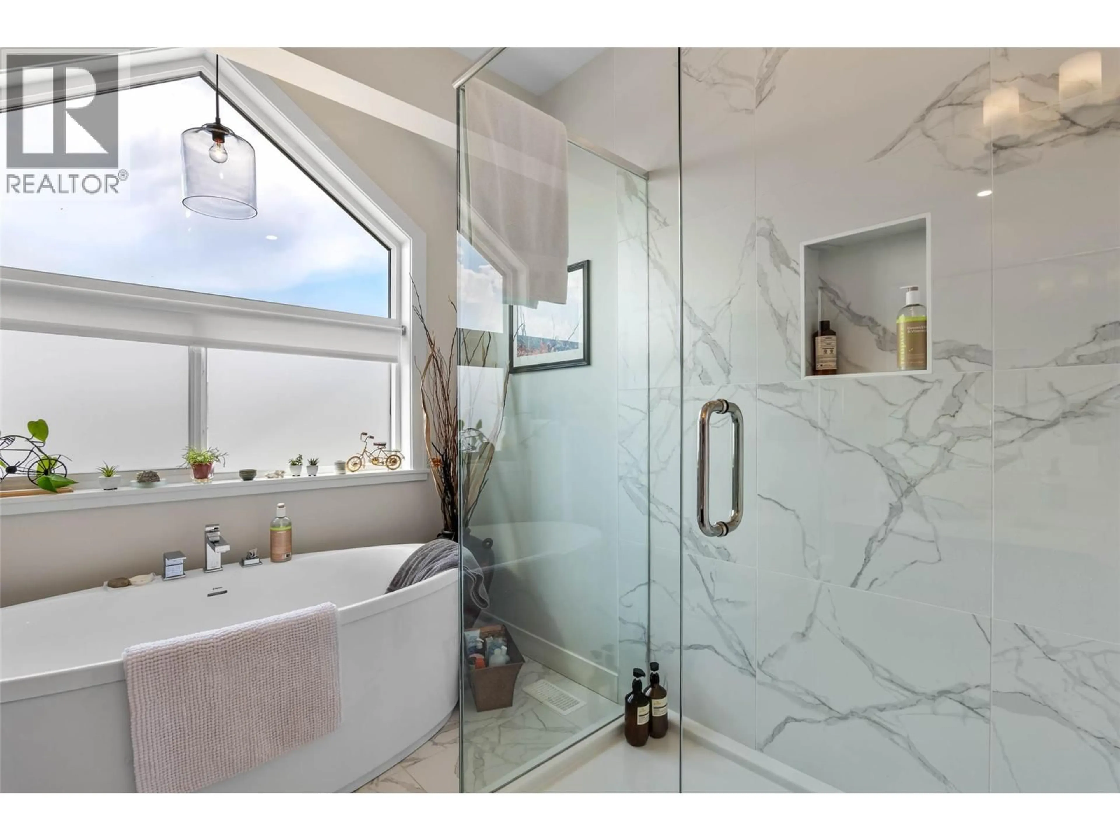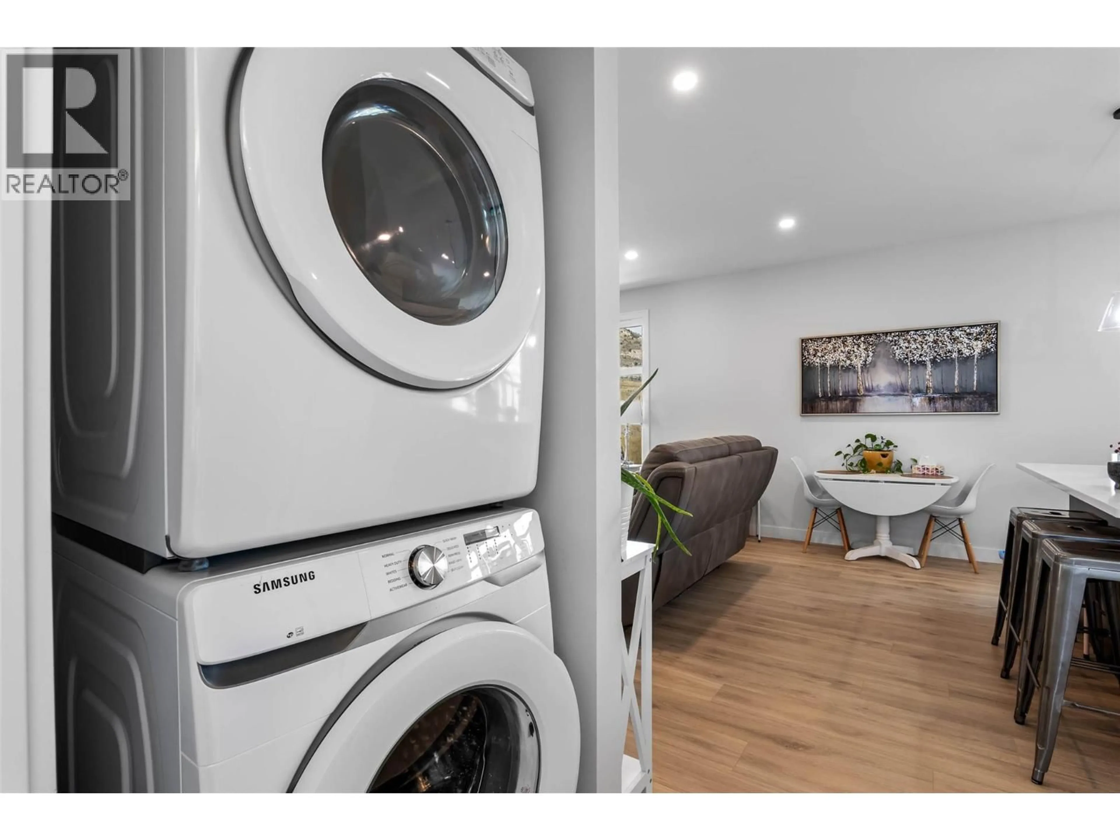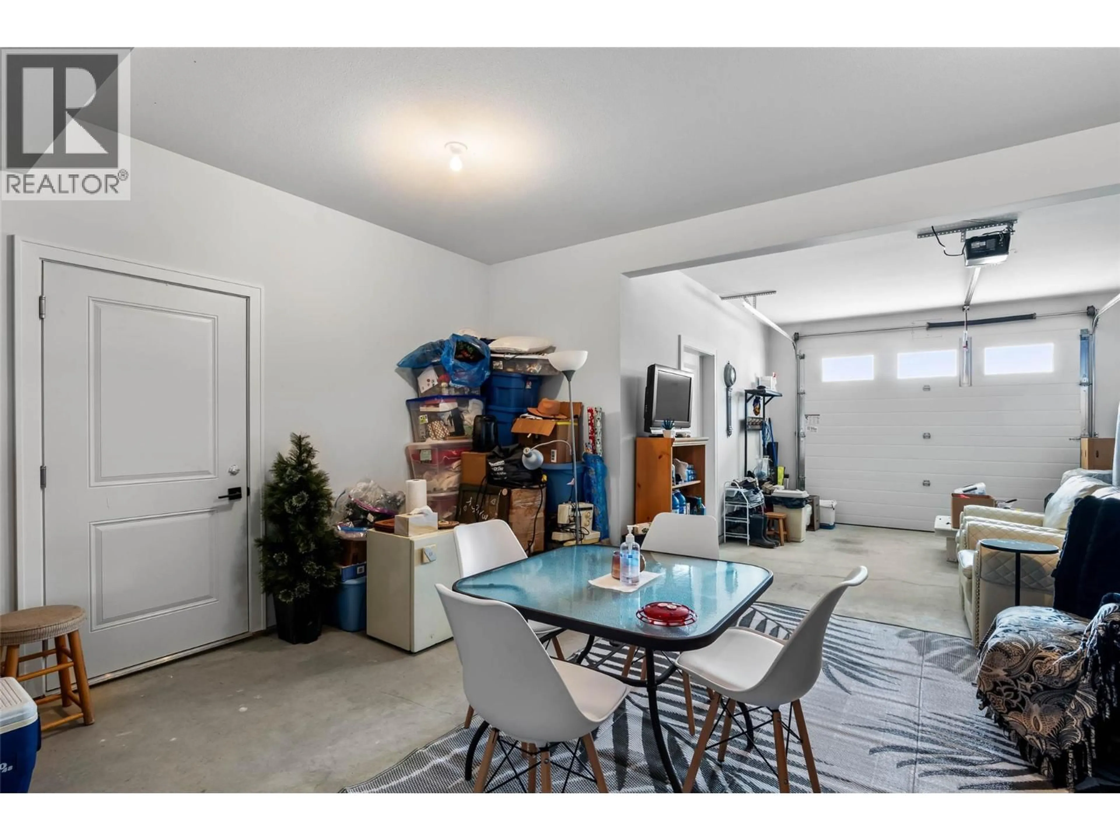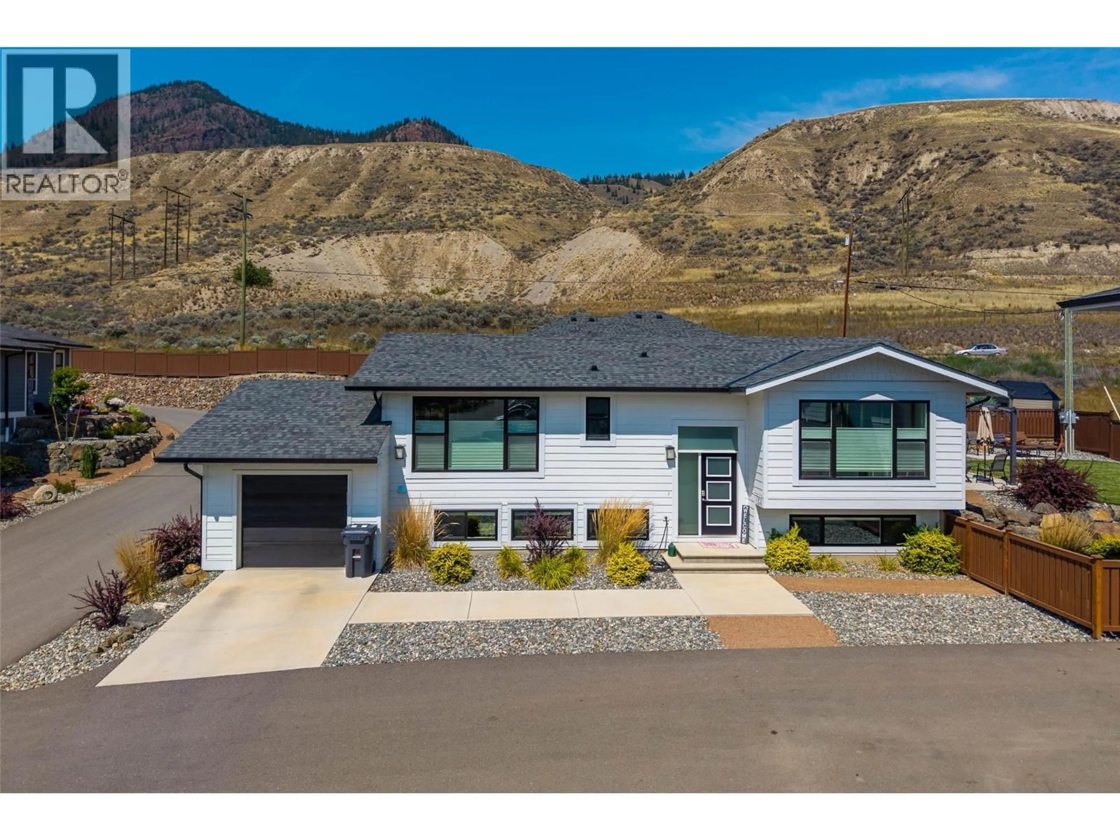154 - 641 SHUSWAP E ROAD, Kamloops, British Columbia V2H0E2
Contact us about this property
Highlights
Estimated valueThis is the price Wahi expects this property to sell for.
The calculation is powered by our Instant Home Value Estimate, which uses current market and property price trends to estimate your home’s value with a 90% accuracy rate.Not available
Price/Sqft$375/sqft
Monthly cost
Open Calculator
Description
Welcome to the original home that inspired the sought-after Sienna Ridge development—offering all the perks of bareland strata living, but without the fees. Perched to capture stunning valley views of the South Thompson River, this beautifully renovated main house features modern finishings throughout, including stone countertops, updated cabinetry, and stylish flooring. The lower level hosts a bright and private one-bedroom suite, ideal for rental income or extended family. The newly constructed carriage house expands your options with a spacious two-bedroom suite above a triple garage—perfect for guests, tenants, or multi-generational living. Thoughtfully designed for both flexibility and income potential, this property also includes full RV hookups and dedicated RV parking in the back, a rare bonus. Whether you're a family needing space to grow, a homeowner looking to offset your mortgage, or an investor seeking multiple revenue streams, this unique property delivers unmatched value and lifestyle in one of Kamloops’ most desirable communities. (id:39198)
Property Details
Interior
Features
Basement Floor
4pc Bathroom
Kitchen
10'10'' x 14'6''Den
9'0'' x 9'3''Primary Bedroom
13'5'' x 13'8''Exterior
Parking
Garage spaces -
Garage type -
Total parking spaces 2
Property History
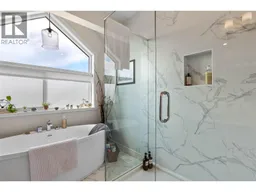 54
54
