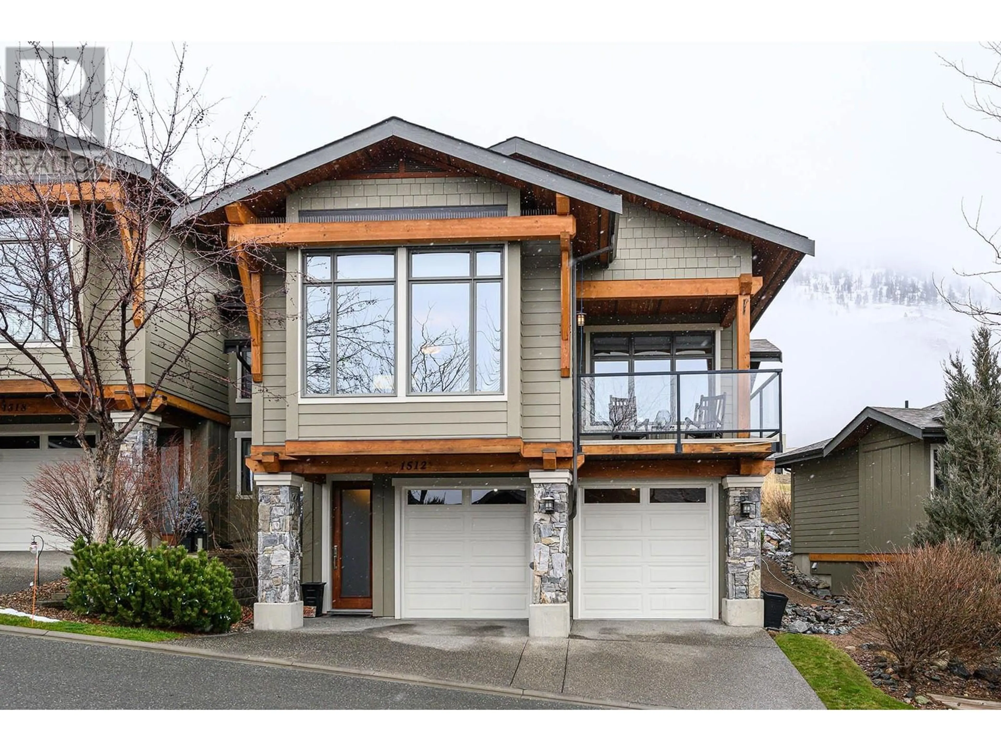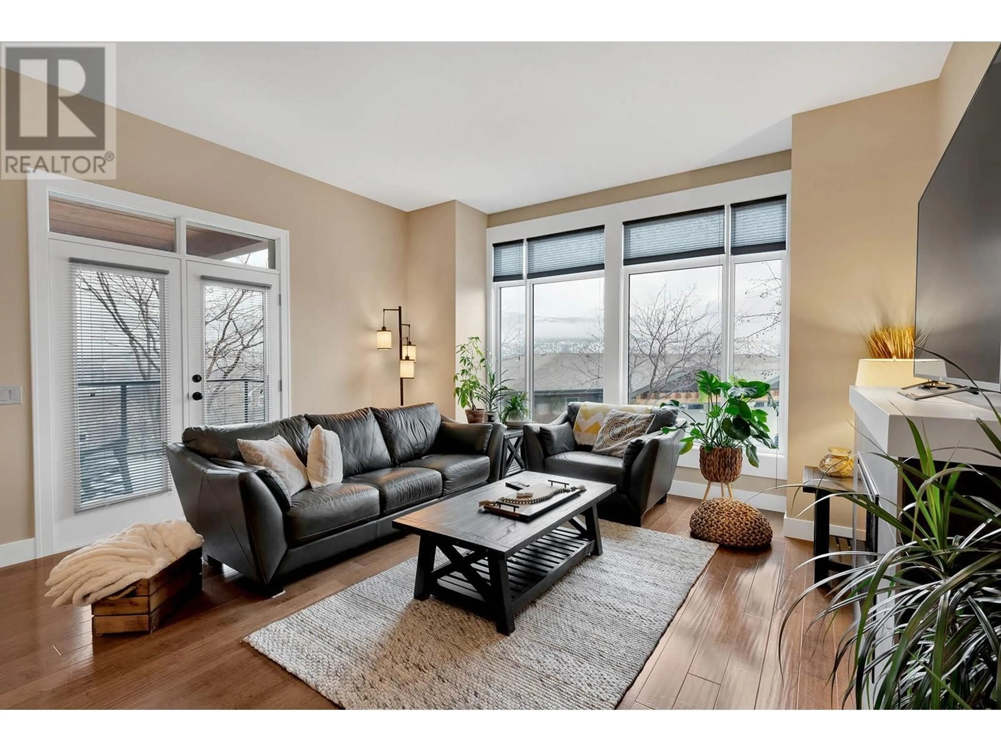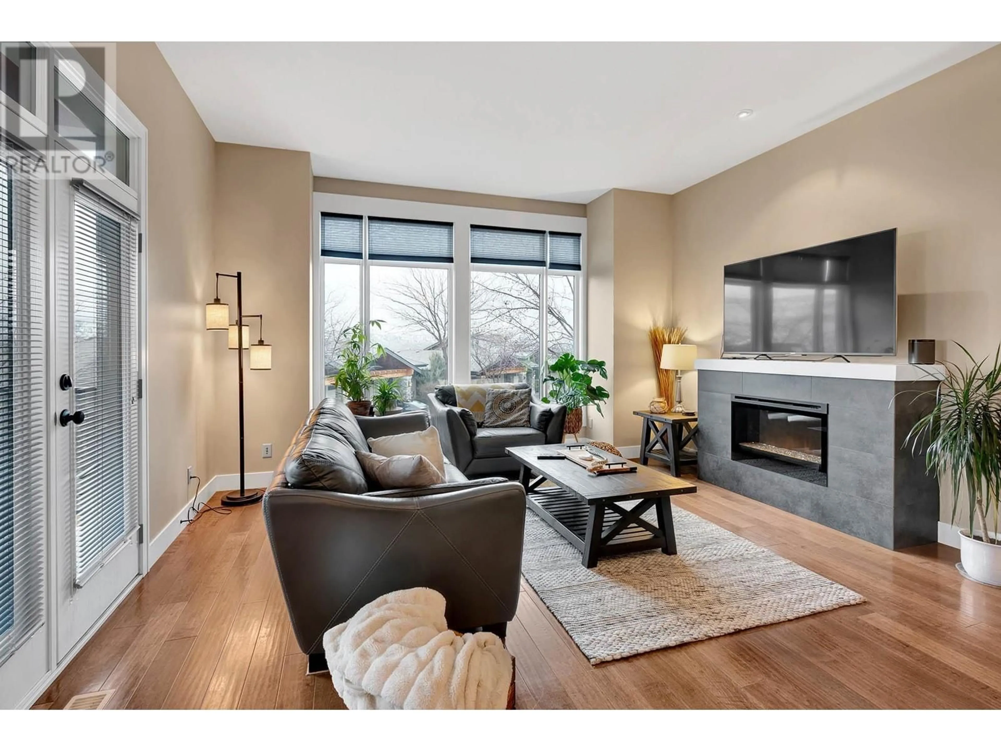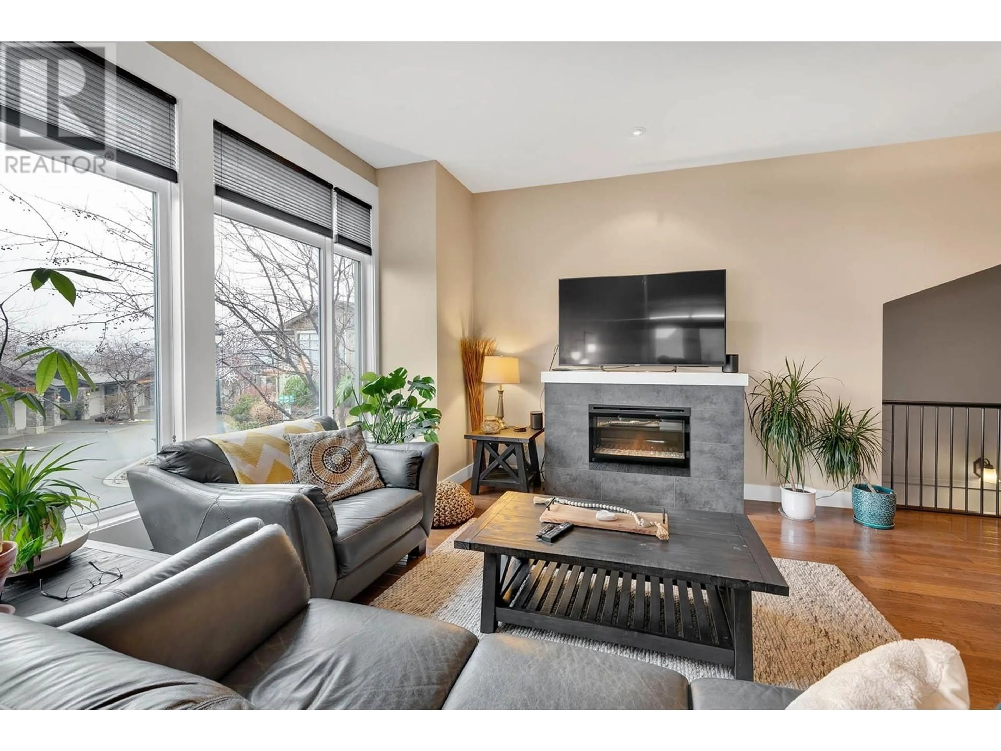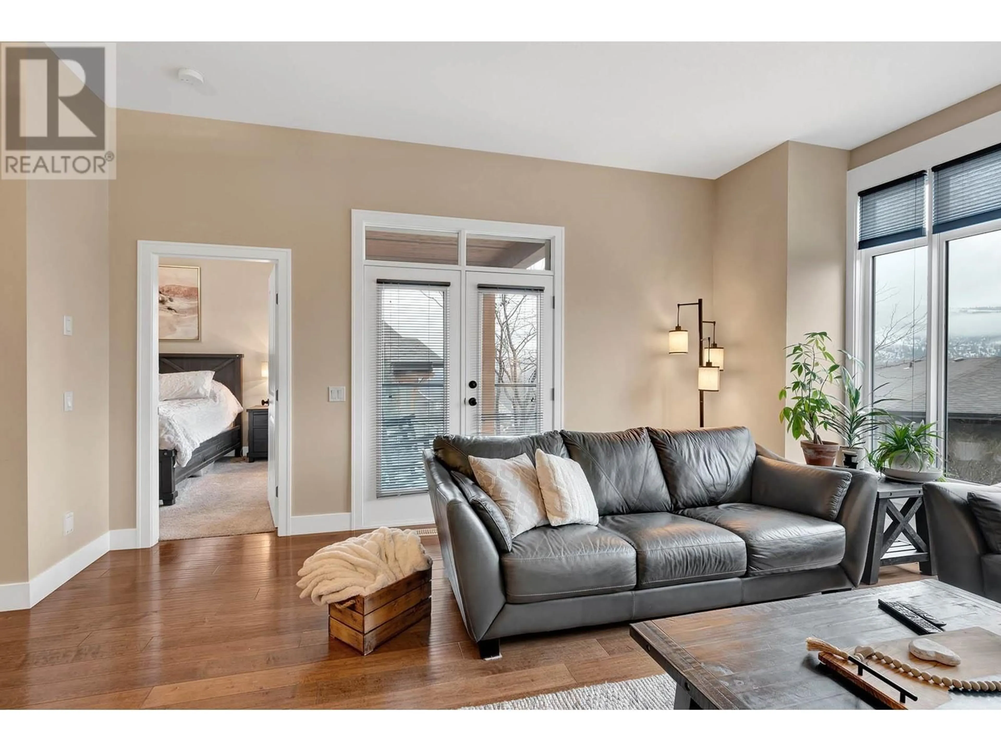1512 GOLF RIDGE DRIVE, Kamloops, British Columbia V2H0A5
Contact us about this property
Highlights
Estimated ValueThis is the price Wahi expects this property to sell for.
The calculation is powered by our Instant Home Value Estimate, which uses current market and property price trends to estimate your home’s value with a 90% accuracy rate.Not available
Price/Sqft$277/sqft
Est. Mortgage$3,435/mo
Maintenance fees$476/mo
Tax Amount ()$4,678/yr
Days On Market90 days
Description
Beautifully maintained 2+1 bedroom 3 bathroom end-unit townhouse in the very desirable Golf Ridge Neighbourhood in Sun Rivers. Main floor features an open concept island kitchen with 4 stainless steel appliances, diningroom, livingroom with gas fireplace and access to a covered sundeck with great city/mountain views, hardwood flooring, 10' ceilings, 2 bedrooms including main bedroom with 5 piece ensuite & walk-in closet, 3 piece bathroom, laundry and access to a private patio backing onto the 10th fairway. Fully finished basement with 1 bedroom, 4 piece bathroom, recroom, good sized storage area and double garage with extra storage space. Great central location within Sun Rivers and immaculately maintained inside and out. A must to view! (id:39198)
Property Details
Interior
Features
Basement Floor
4pc Bathroom
Storage
8'0'' x 9'8''Bedroom
16'7'' x 8'9''Recreation room
17'6'' x 11'6''Exterior
Parking
Garage spaces -
Garage type -
Total parking spaces 2
Property History
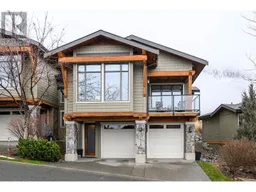 73
73
