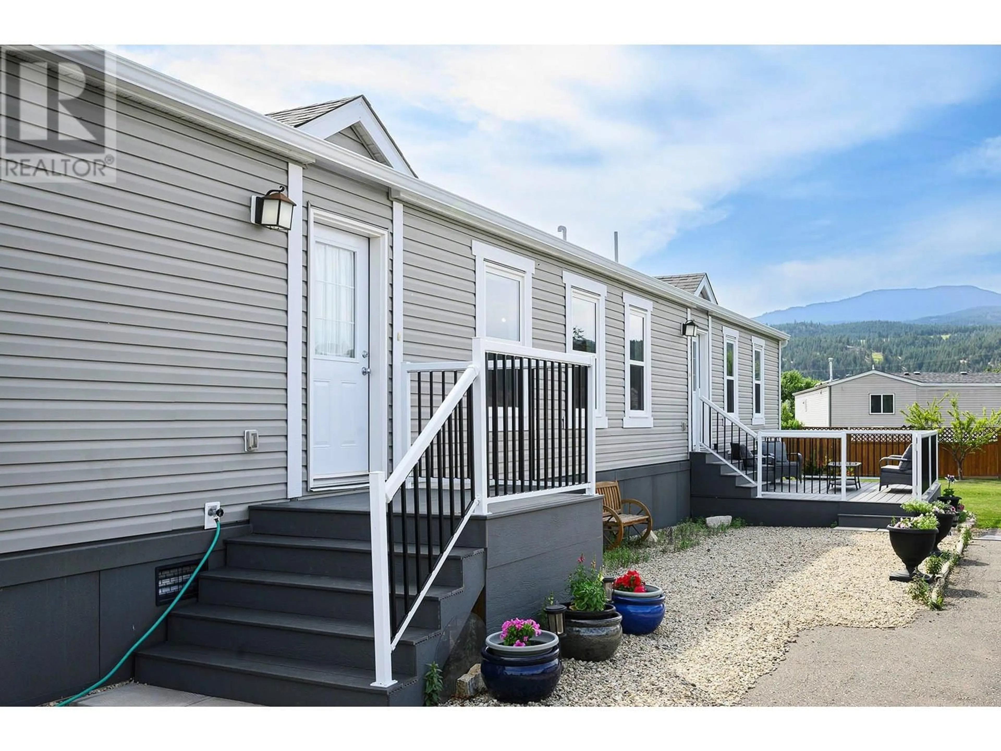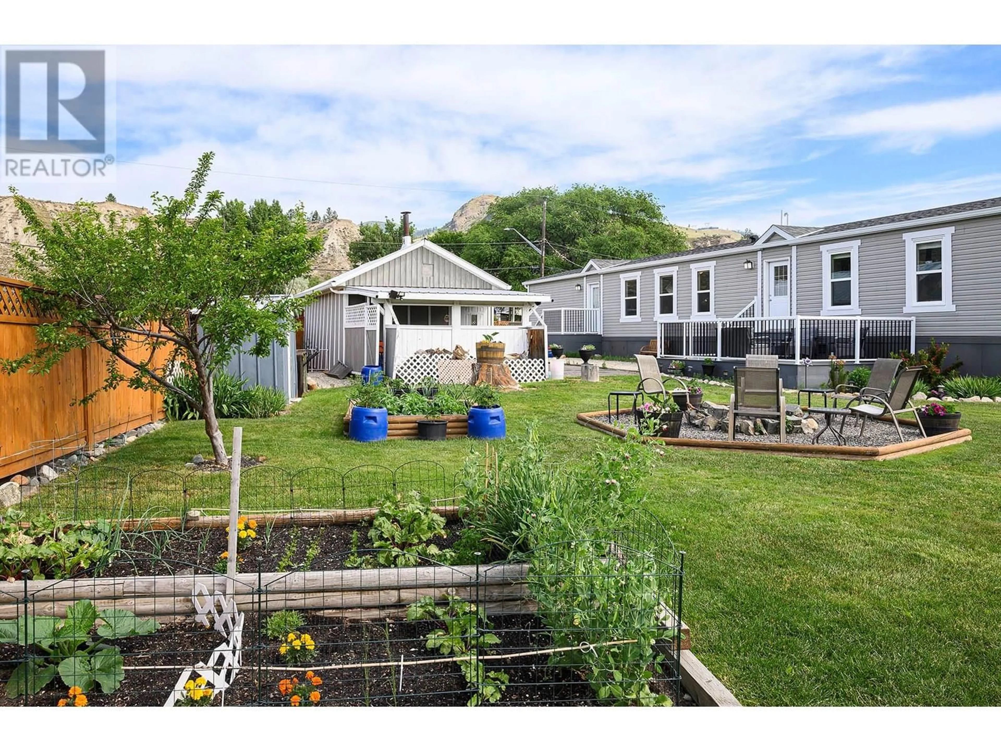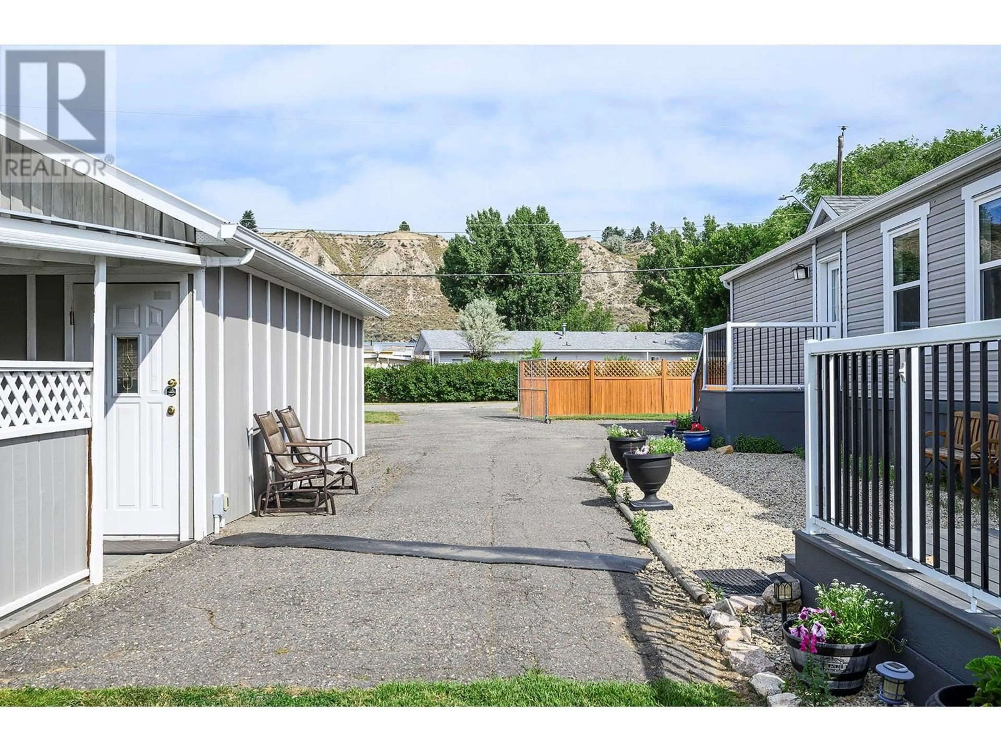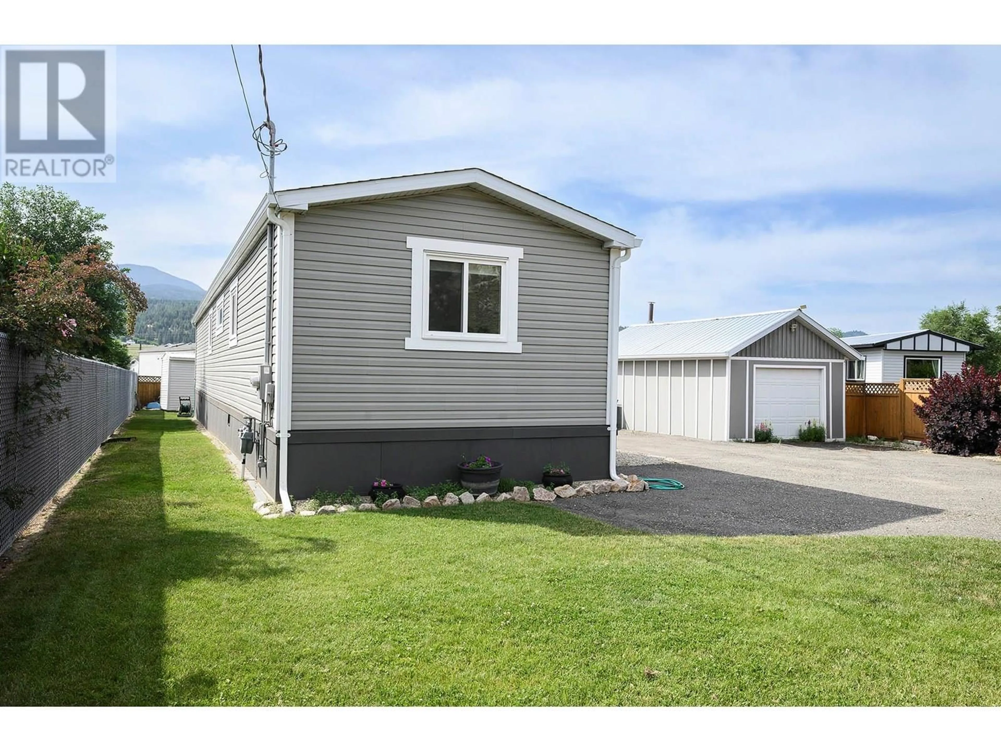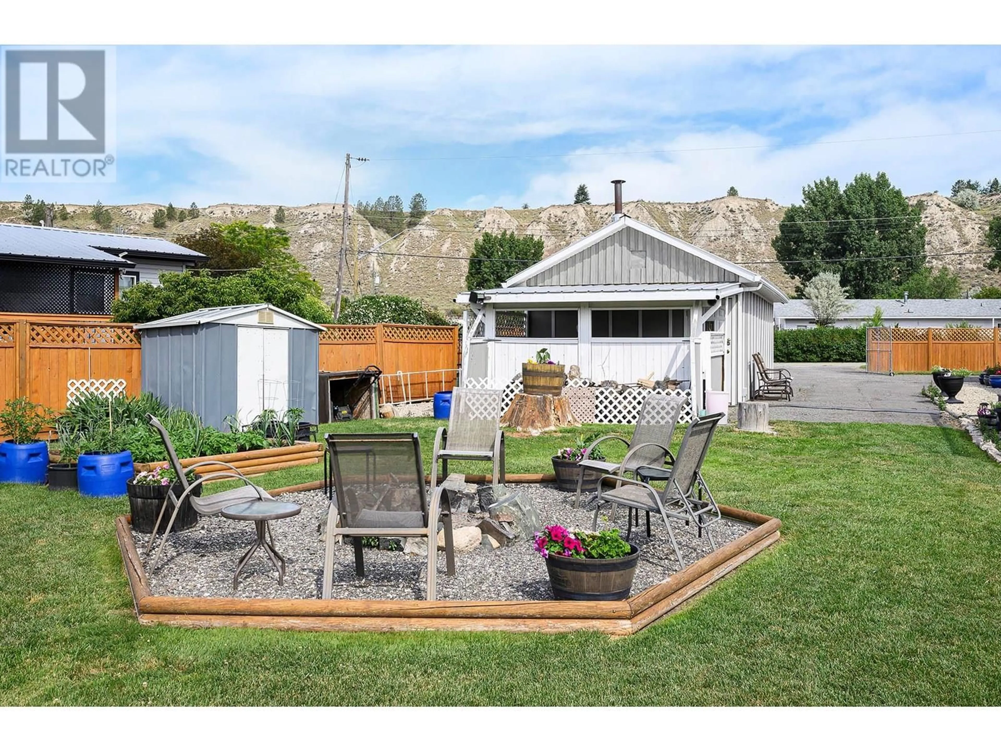1337 BOSTOCK CRESCENT, Pritchard, British Columbia V0E2P0
Contact us about this property
Highlights
Estimated valueThis is the price Wahi expects this property to sell for.
The calculation is powered by our Instant Home Value Estimate, which uses current market and property price trends to estimate your home’s value with a 90% accuracy rate.Not available
Price/Sqft$476/sqft
Monthly cost
Open Calculator
Description
This home will not disappoint & shows beautifully inside & out. At only 6 years old (2019) & still looks brand new with over 1,185 sq ft, 2 bdrms plus a den (could be 3rd bdrm) & 2 baths. Also features a great floorplan & stylish finishings throughout. This extra large freehold lot is just over 1/4 acre & meticulously manicured, shows like a park and features a fully fenced yard, garden sheds & cute detached garage/workshop that could be replaced if one wanted to build a larger shop on property. This is a family friendly community with great water supply and community sewer so no septic and no strata fees/rules to worry about. Other features include 200 amp electrical & ready for Central/A/C, but no unit installed. Also just a short stroll to the South Thompson River for great fishing and/or summer fun at the beach. (id:39198)
Property Details
Interior
Features
Main level Floor
4pc Bathroom
Den
8'3'' x 9'Bedroom
11'9'' x 9'7''3pc Ensuite bath
Exterior
Parking
Garage spaces -
Garage type -
Total parking spaces 1
Property History
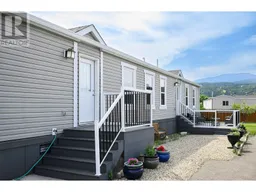 62
62
