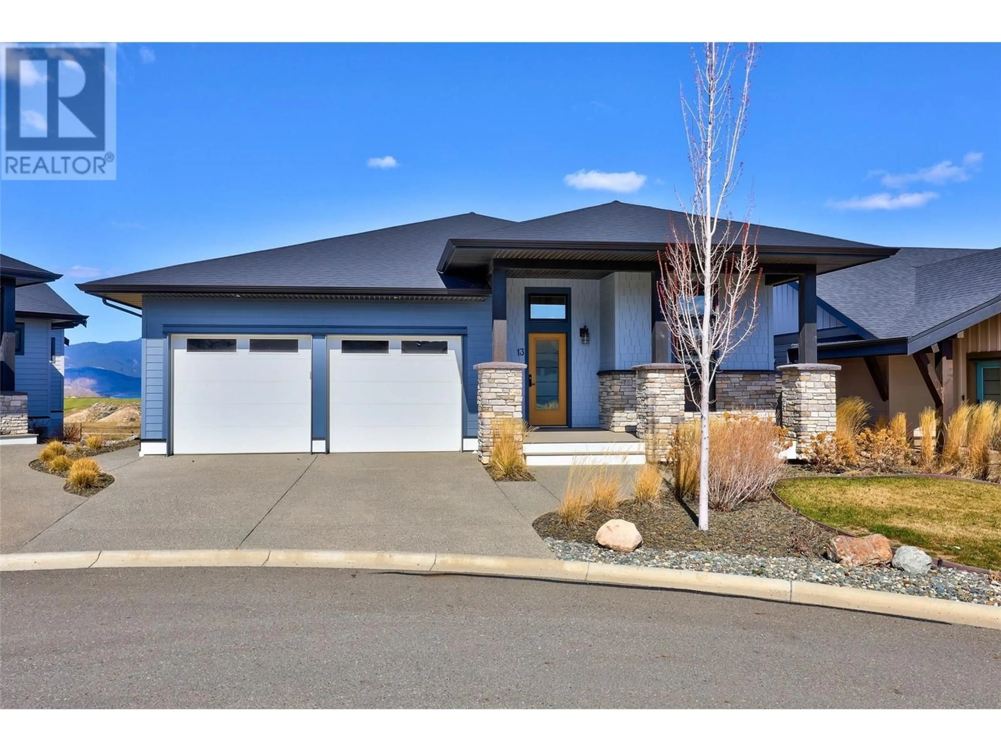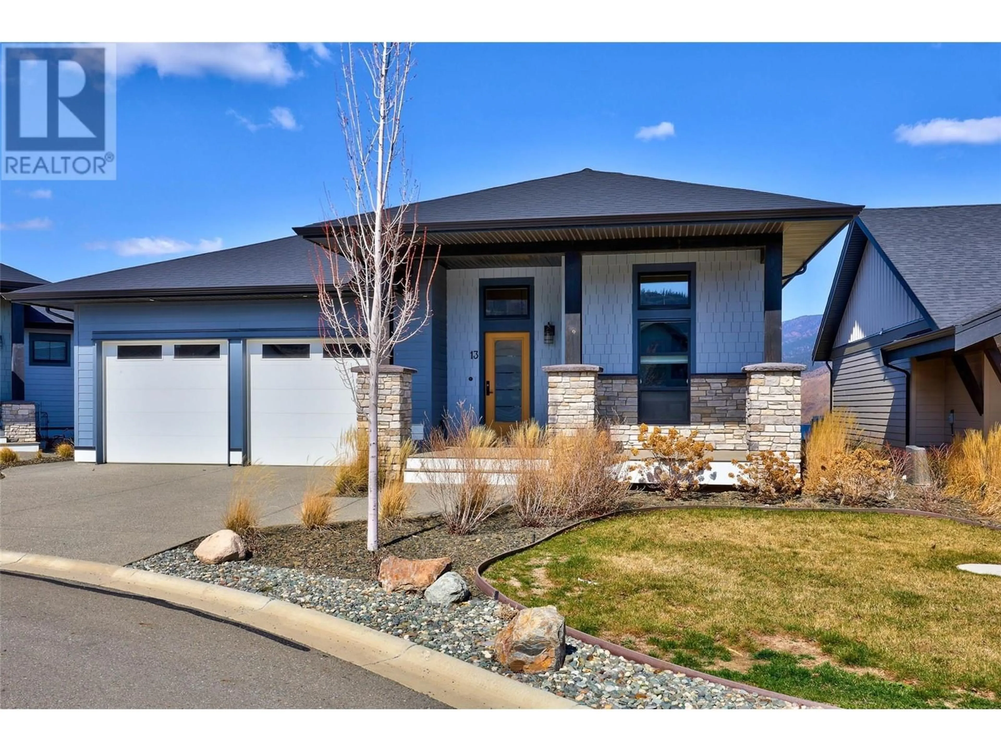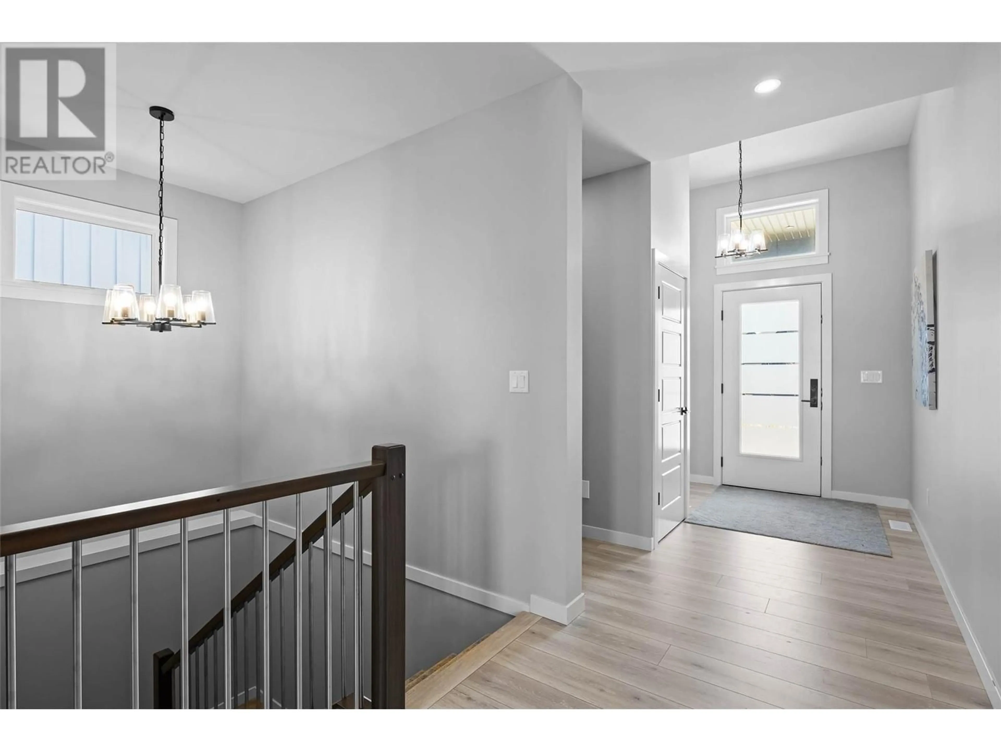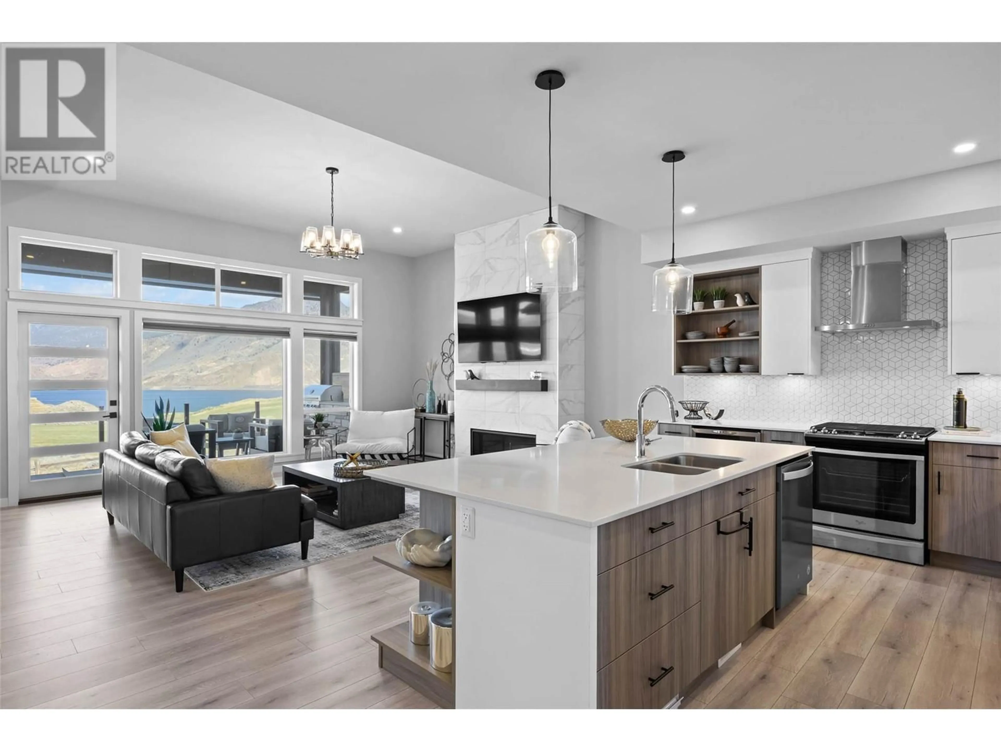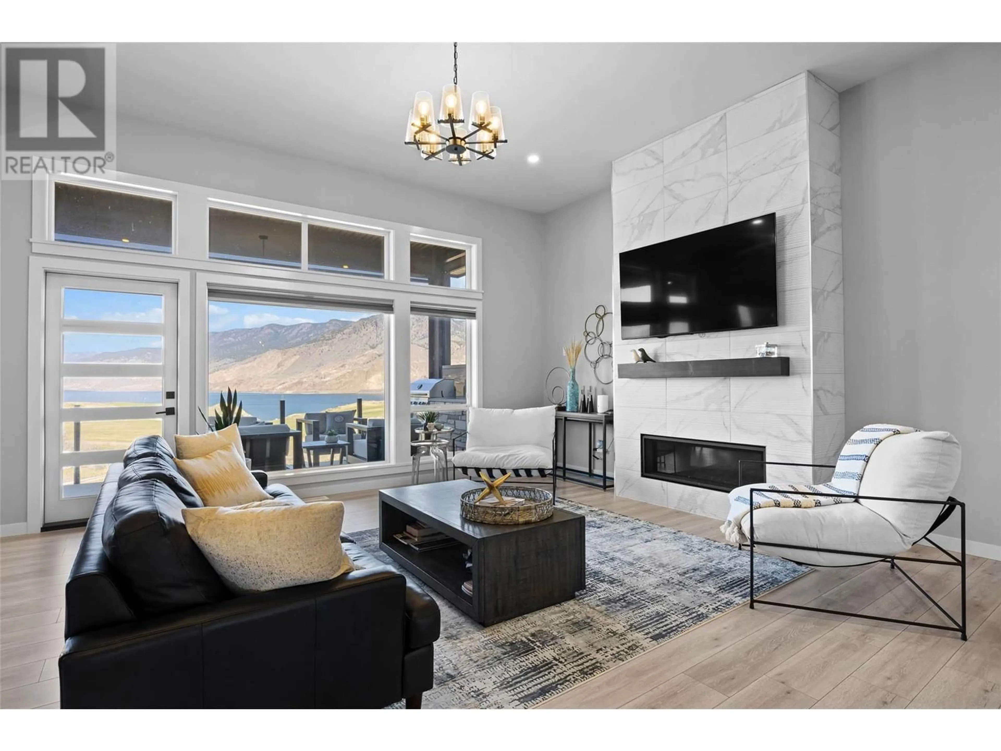13 - 260 RUE CHEVAL NOIR OTHER, Kamloops, British Columbia V1S0B3
Contact us about this property
Highlights
Estimated ValueThis is the price Wahi expects this property to sell for.
The calculation is powered by our Instant Home Value Estimate, which uses current market and property price trends to estimate your home’s value with a 90% accuracy rate.Not available
Price/Sqft$387/sqft
Est. Mortgage$4,934/mo
Maintenance fees$290/mo
Tax Amount ()$5,019/yr
Days On Market35 days
Description
Perched above the pristine waters of Kamloops Lake, this stunning residence in the exclusive Fairway Homes gated community redefines luxury living. This elegant rancher-style home blends modern sophistication with timeless design, offering sweeping lake and golf course views from every angle. Step inside to an expansive open-concept layout featuring a chef-inspired kitchen with quartz countertops, soft-close cabinetry, an oversized island with wine fridge, and upscale lighting throughout. The seamless indoor-outdoor living is perfected with a covered deck complete with built-in BBQ, heaters, invisible screens, and panoramic vistas—ideal for entertaining year-round. The main floor is also home to your oversized primary suite with more breathtaking views and featuring a stunning, modern ensuite and W/I closet. A convenient den and mud/laundry room complete this main level. Downstairs boasts an addition bedroom/bathroom, gorgeous bar and massive flex space/games room with tons of natural light, stepping out to your lower patio, soaking in more incredible views. This meticulously curated home includes access to premium resort-style amenities, including a private outdoor pool, hot tub, and a resident-only lounge. Just 15 minutes from Kamloops, Tobiano offers award-winning golf, marina access, hiking trails, and a lifestyle unlike any other. Live where luxury meets nature—this is Tobiano at its finest. (id:39198)
Property Details
Interior
Features
Basement Floor
Bedroom
15'6'' x 13'4''4pc Bathroom
Recreation room
27'5'' x 33'11''Storage
12'9'' x 17'9''Exterior
Parking
Garage spaces -
Garage type -
Total parking spaces 2
Condo Details
Inclusions
Property History
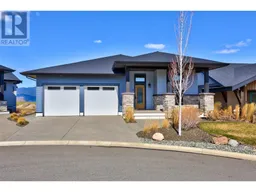 53
53
