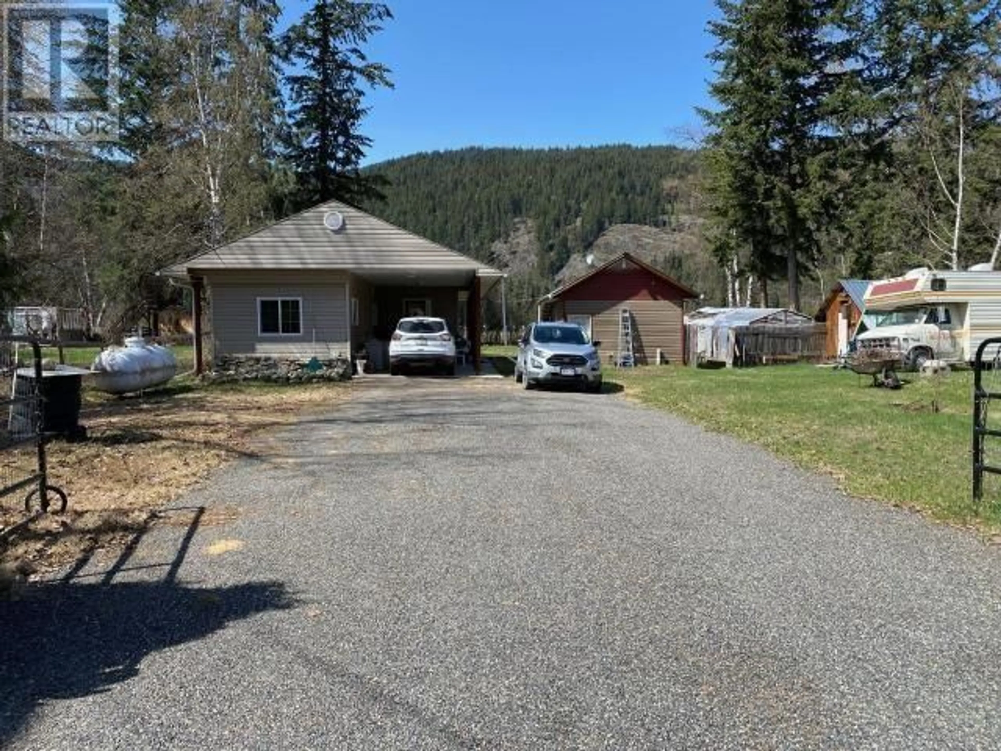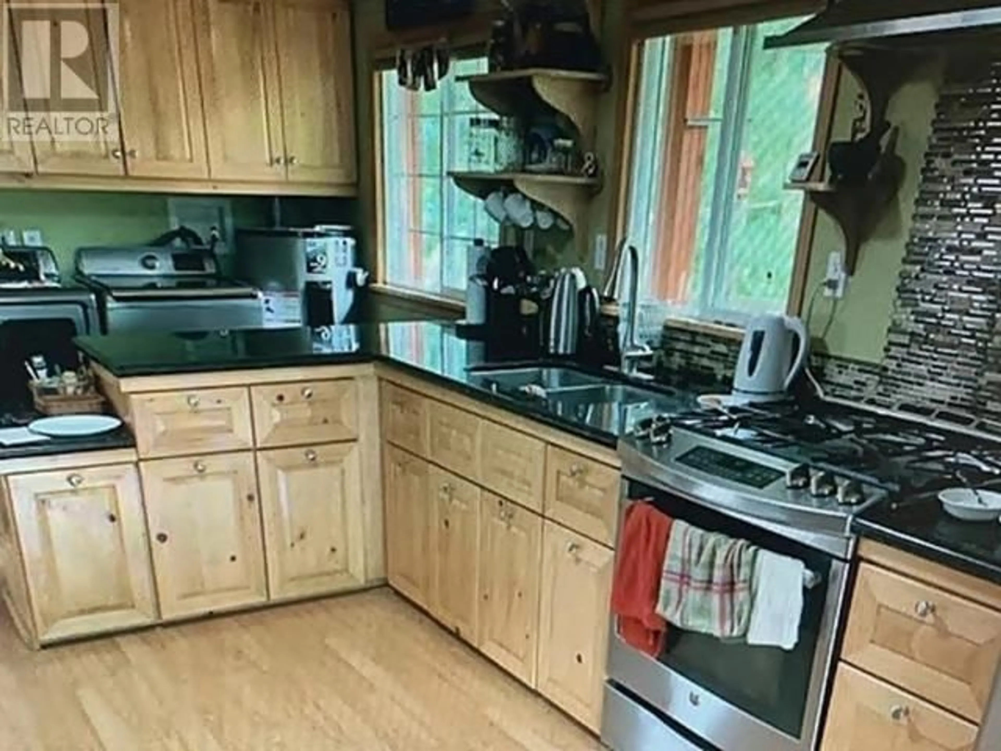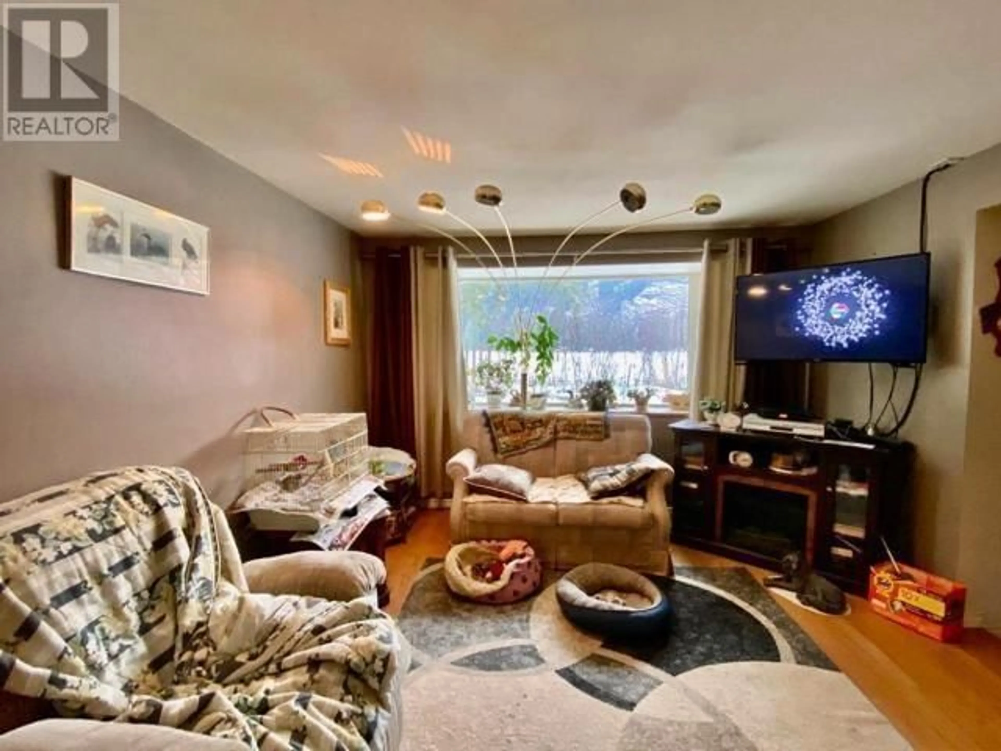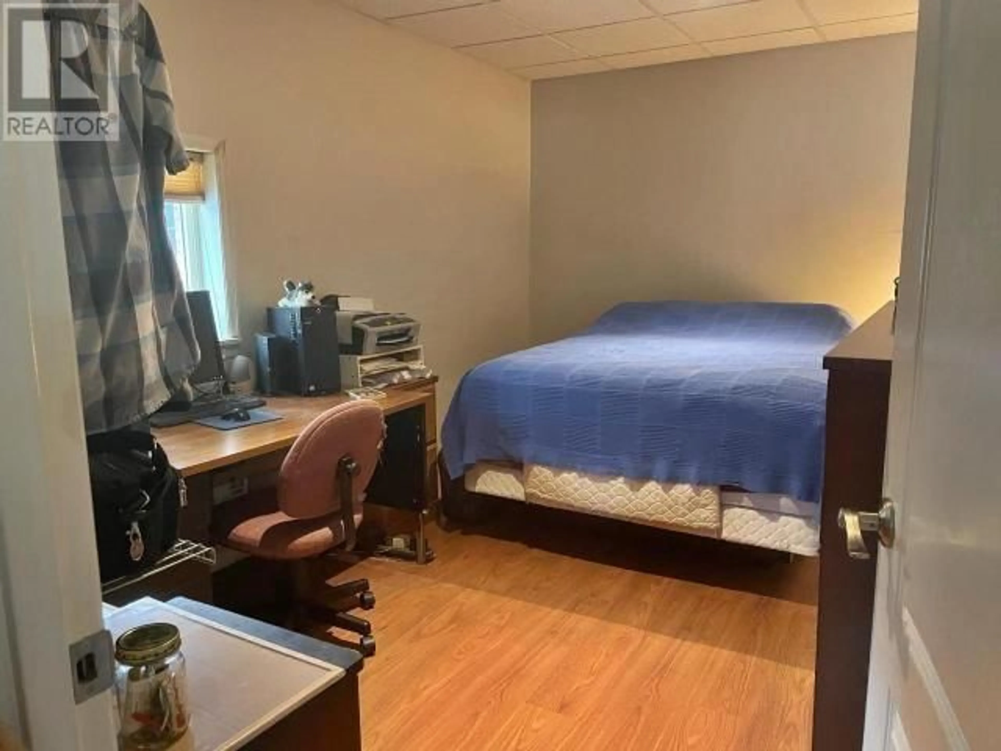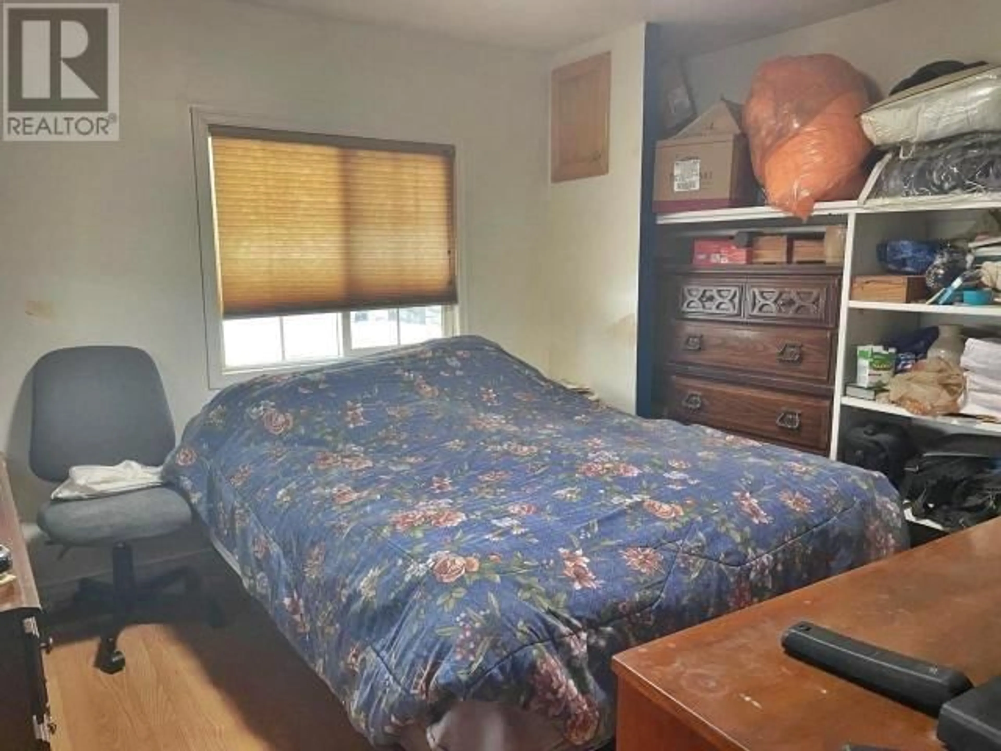1275 GAGGIN ROAD, Clearwater, British Columbia V0E1N2
Contact us about this property
Highlights
Estimated ValueThis is the price Wahi expects this property to sell for.
The calculation is powered by our Instant Home Value Estimate, which uses current market and property price trends to estimate your home’s value with a 90% accuracy rate.Not available
Price/Sqft$330/sqft
Est. Mortgage$1,460/mo
Tax Amount ()$1,214/yr
Days On Market53 days
Description
Nicely renovated home with extras. Home feature kitchen with gas range, updated cabinets, updated counter tops, new fridge open to the bay windowed living room view to farm fields. Comes with newer washer & dryer & hot water tank. All heated with forced air propane gas furnace & cooling with central a/c digital thermostat. Three bedrooms, two large & one small, updated ceramic tiled bath with deep bath. Outside features walk in shop (16.3 x 14) equipped with lights with lean-to shelter for your riding lawn-mower and more. Storage Shed. Greenhouse framing inclusive. Drilled Well 20 gpm. Apple, Pear & Cherry Fruit Trees. All fenced with Metal Gate at Entry. Easy to show and ready for your move. (id:39198)
Property Details
Interior
Features
Main level Floor
Laundry room
5'3'' x 8'0''Foyer
6'8'' x 7'3''Foyer
9'0'' x 9'8''Bedroom
9'9'' x 10'3''Exterior
Parking
Garage spaces -
Garage type -
Total parking spaces 3
Property History
 11
11
