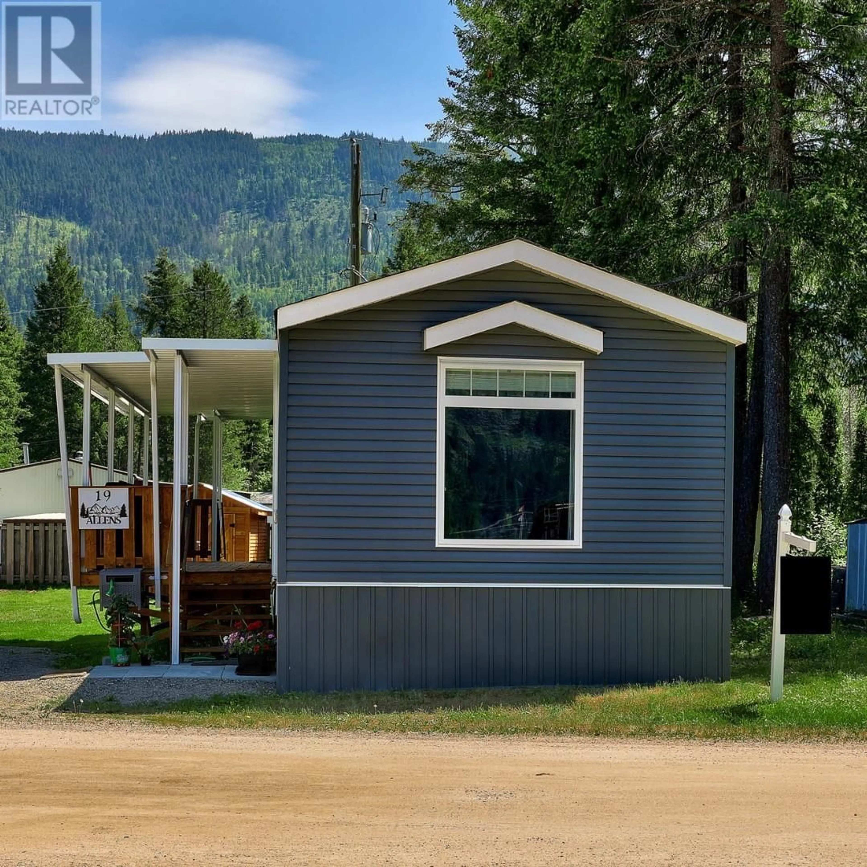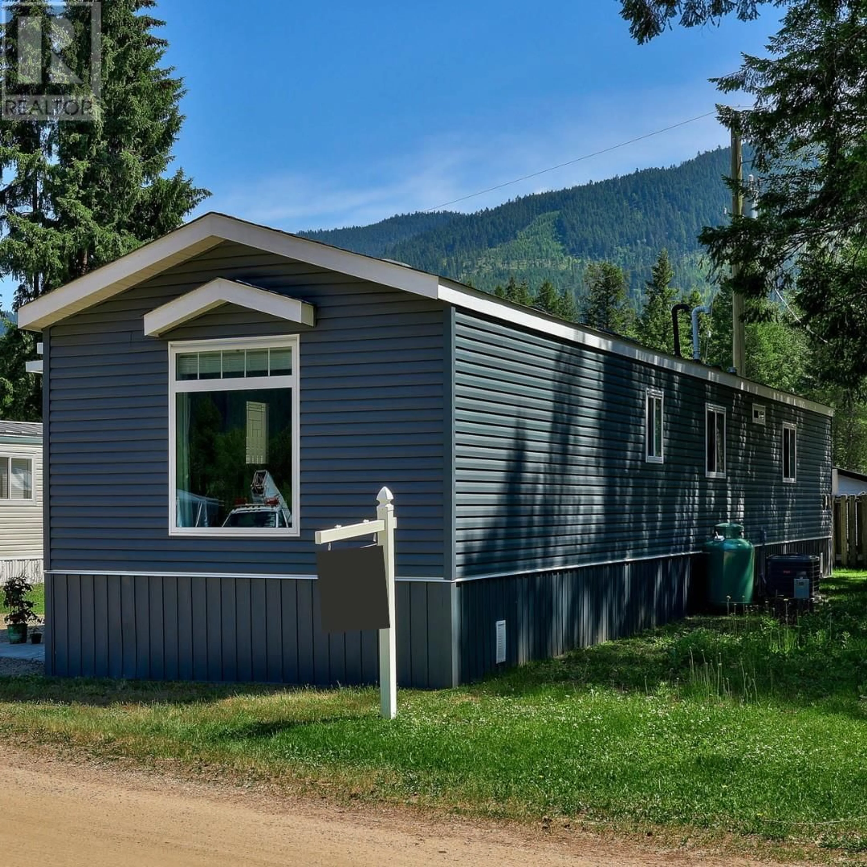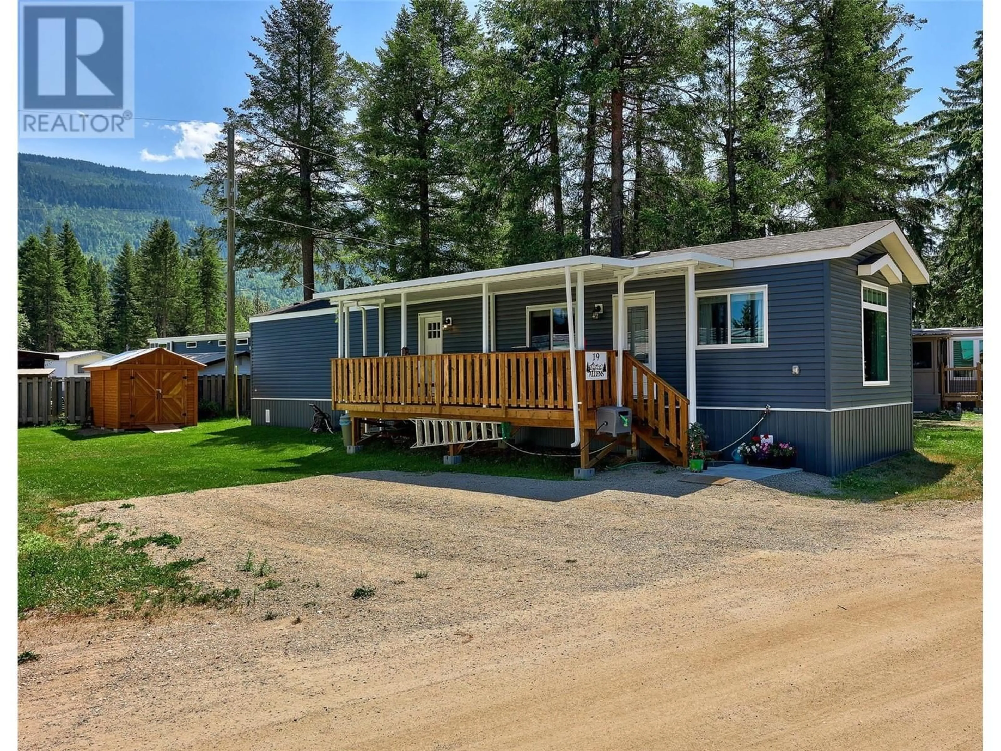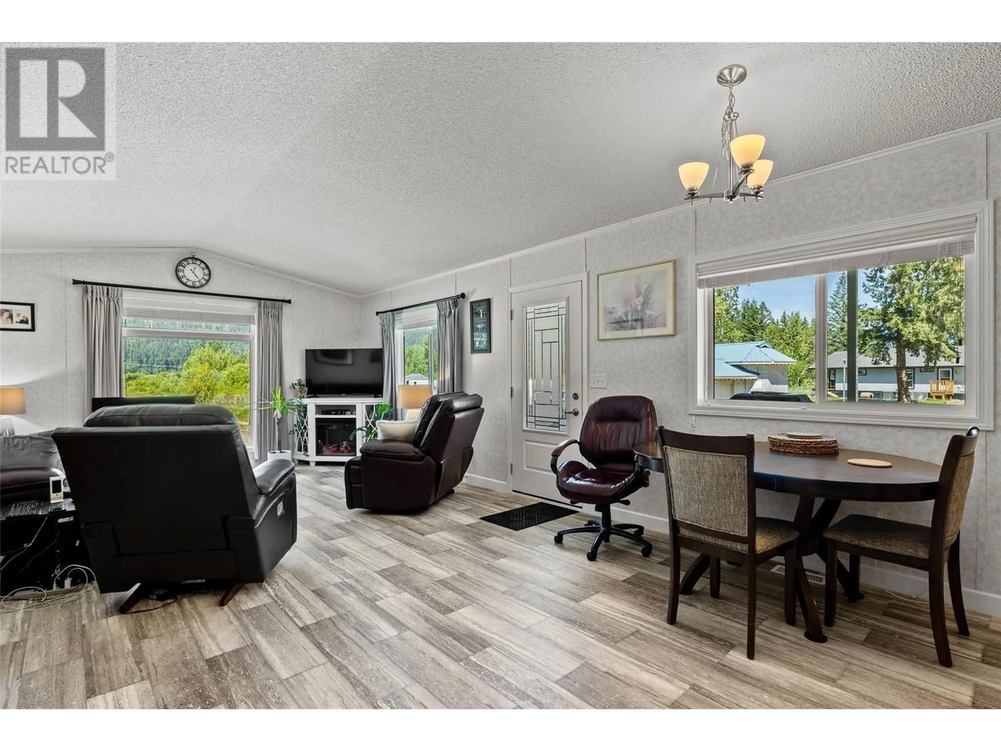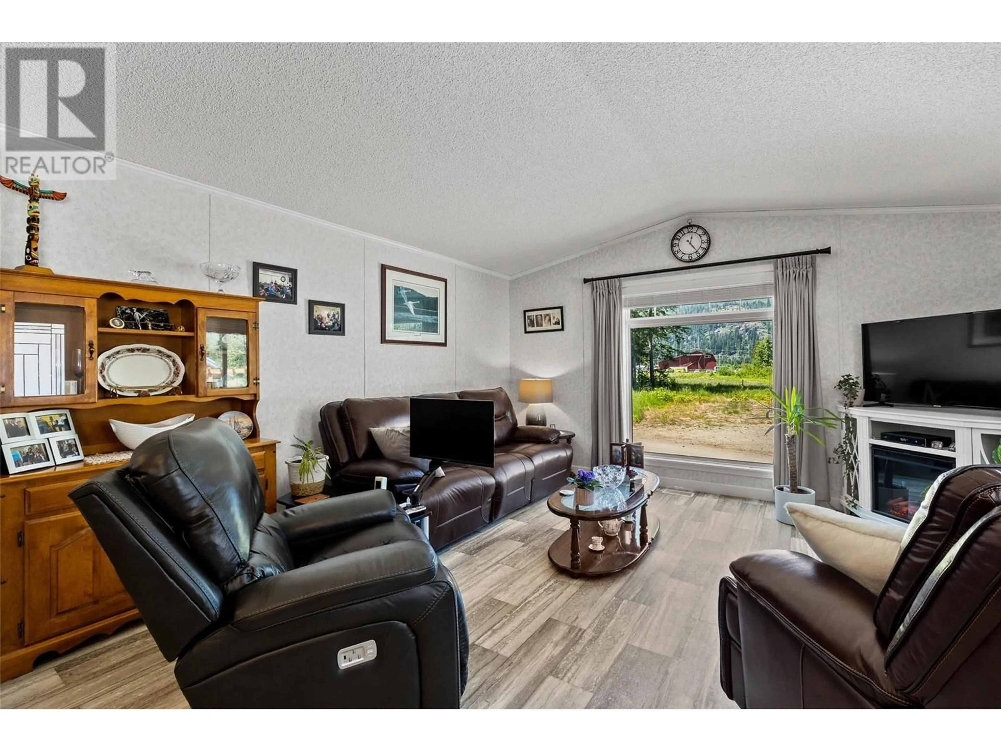19 - 121 FERRY ROAD, Clearwater, British Columbia V0E1N2
Contact us about this property
Highlights
Estimated ValueThis is the price Wahi expects this property to sell for.
The calculation is powered by our Instant Home Value Estimate, which uses current market and property price trends to estimate your home’s value with a 90% accuracy rate.Not available
Price/Sqft$236/sqft
Est. Mortgage$1,073/mo
Maintenance fees$325/mo
Tax Amount ()-
Days On Market56 days
Description
This gorgeous 66' x 16' mobile home is a must-see! Nestled in a peaceful community and just minutes from Clearwater town center, it’s located in the desirable Thompson Crossing Mobile Home Park, which backs onto the golf course. Inside, you’ll find a bright and spacious living room that flows seamlessly into the open-concept kitchen, offering plenty of cupboard space for your convenience. The master bedroom features a walk-in closet and a 3-piece en-suite. A second bedroom and a main bathroom provide comfort for both you and your guests. Outside, you can relax on the covered deck, with patio cover engineered for the area's snow load and constructed by Tropicana in Kelowna, BC or make use of the handy storage shed. This beautiful home is ready for you to come and see today! (id:39198)
Property Details
Interior
Features
Main level Floor
Other
8'0'' x 20'0''Storage
12'0'' x 8'0''Bedroom
8'5'' x 9'0''Primary Bedroom
14'8'' x 11'6''Exterior
Parking
Garage spaces -
Garage type -
Total parking spaces 2
Condo Details
Inclusions
Property History
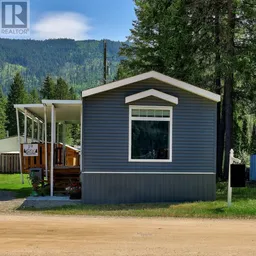 25
25
