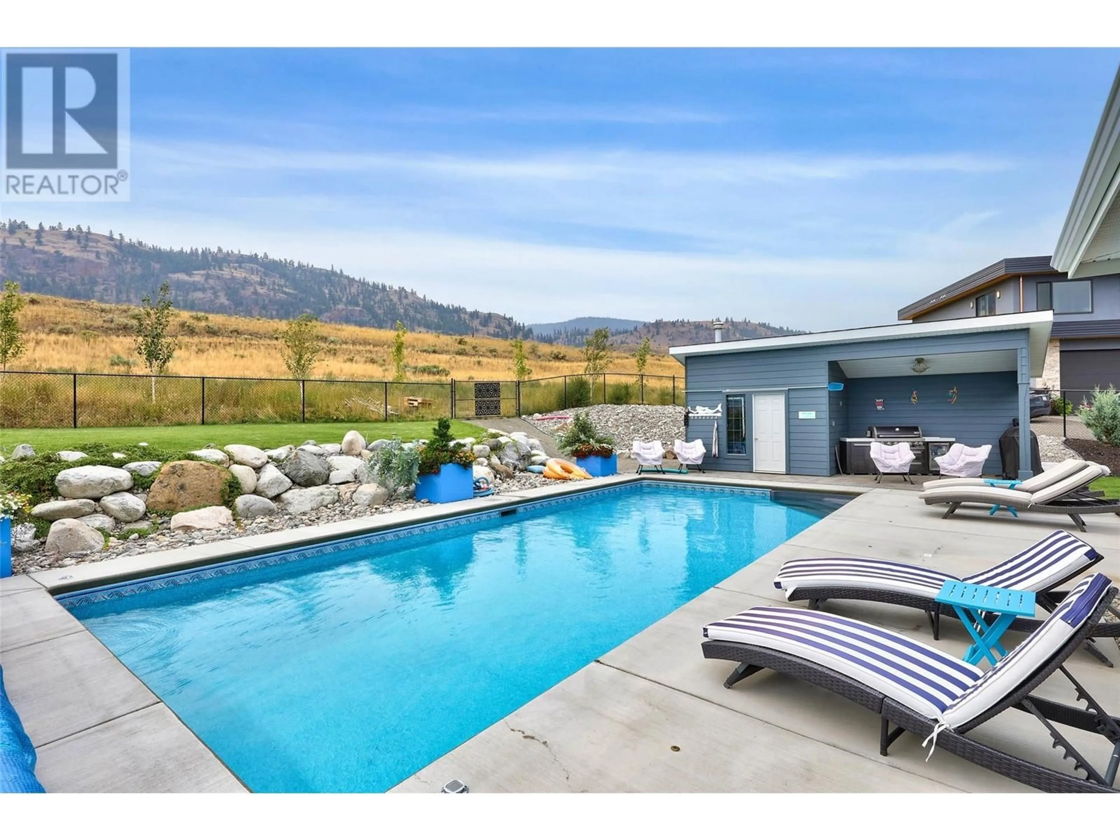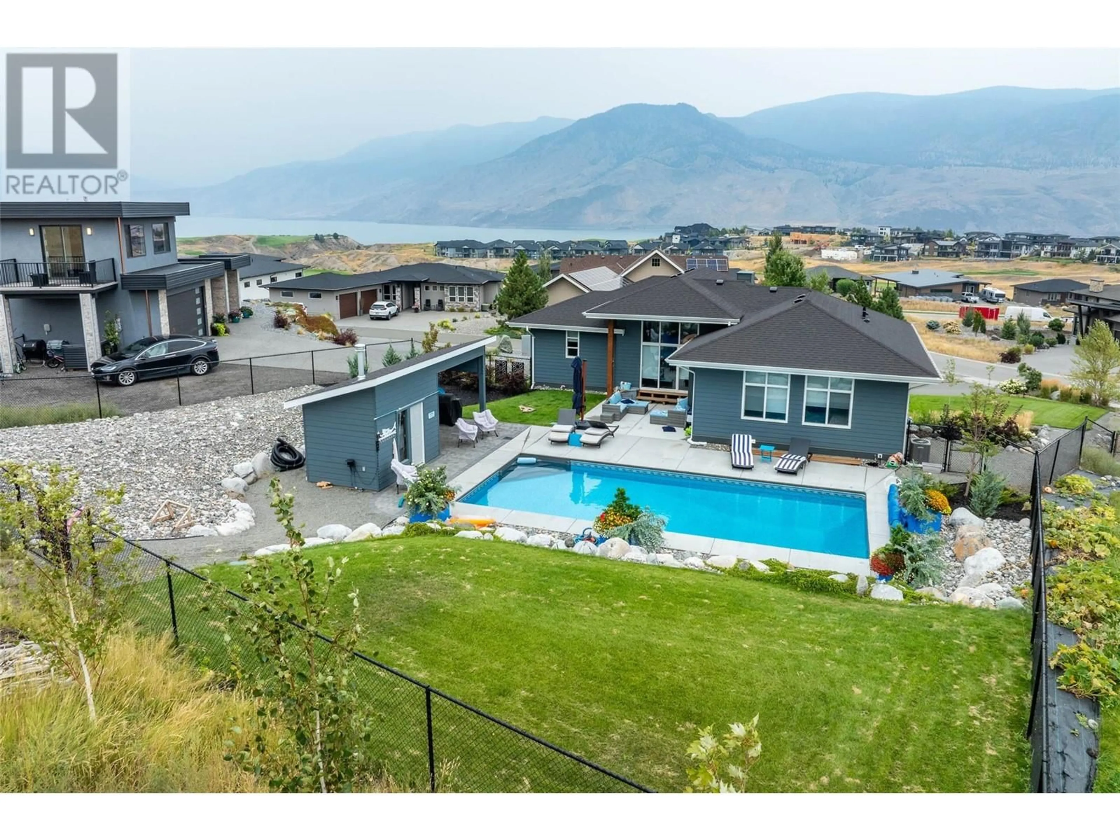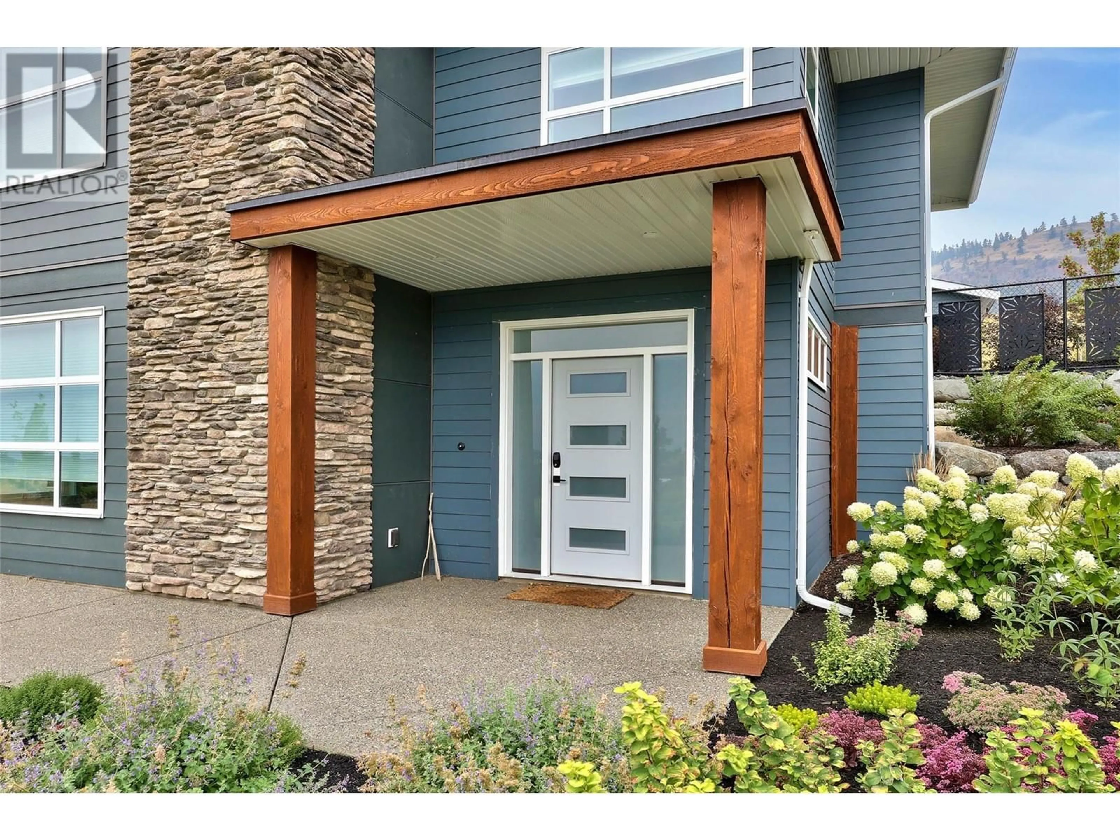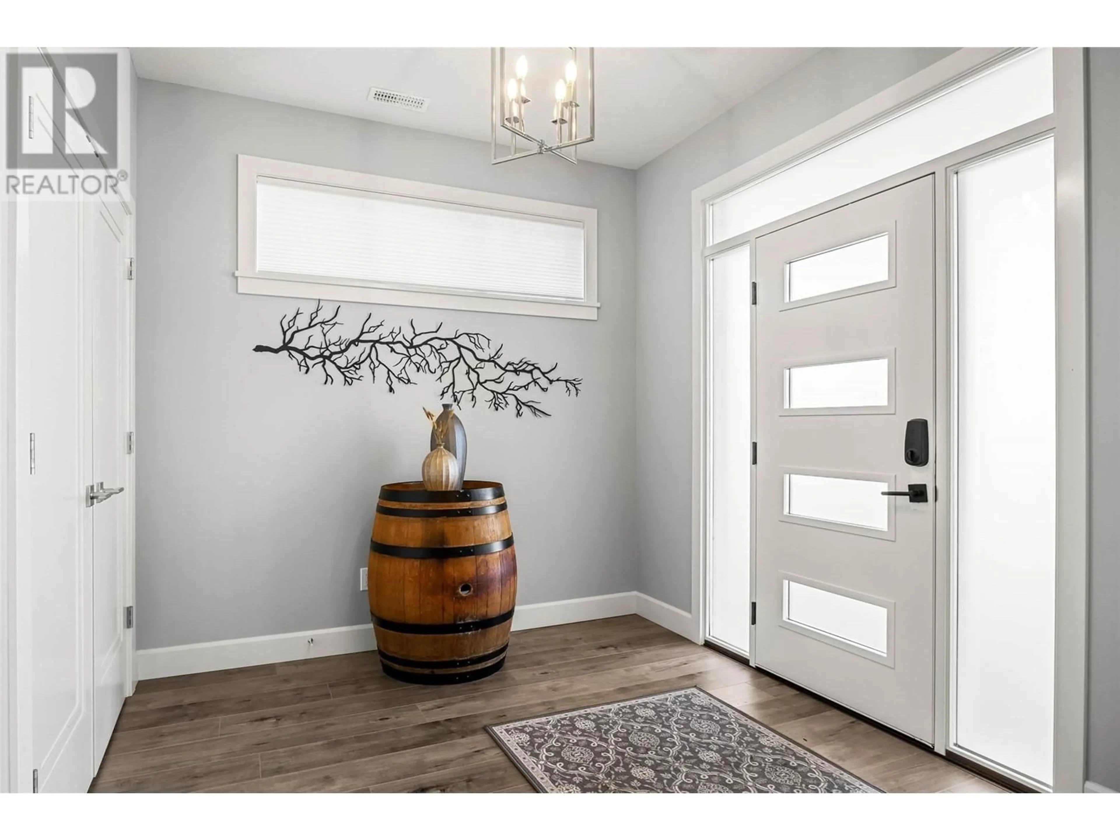115 CAVESSON WAY, Kamloops, British Columbia V1S0B3
Contact us about this property
Highlights
Estimated valueThis is the price Wahi expects this property to sell for.
The calculation is powered by our Instant Home Value Estimate, which uses current market and property price trends to estimate your home’s value with a 90% accuracy rate.Not available
Price/Sqft$392/sqft
Monthly cost
Open Calculator
Description
Experience luxury living in this stunning 5-bedroom, 3-bathroom home, built in 2019, nestled in the breathtaking community of Tobiano. Take in panoramic lake views while enjoying your private in-ground saltwater pool. The expansive open-concept design is perfect for entertaining, with a gourmet kitchen featuring high-end appliances and modern finishes. Retreat to the serene primary suite, where a spa-like ensuite, gorgeous WI closet and a private deck offer the ultimate escape. Two additional bedrooms and a 4pc bath complete the this roomy main level. Downstairs you will find an open and bright recreation space, den/bedroom, as well as an additional spacious bedroom and sleek 4pc bath and laundry. Surrounded by nature and world-class golf, this exceptional home defines refined living, with unparalleled views at every turn. (id:39198)
Property Details
Interior
Features
Basement Floor
Recreation room
19'0'' x 14'0''Bedroom
12'5'' x 12'0''Bedroom
17'0'' x 12'0''3pc Bathroom
Exterior
Features
Parking
Garage spaces -
Garage type -
Total parking spaces 2
Property History
 71
71





