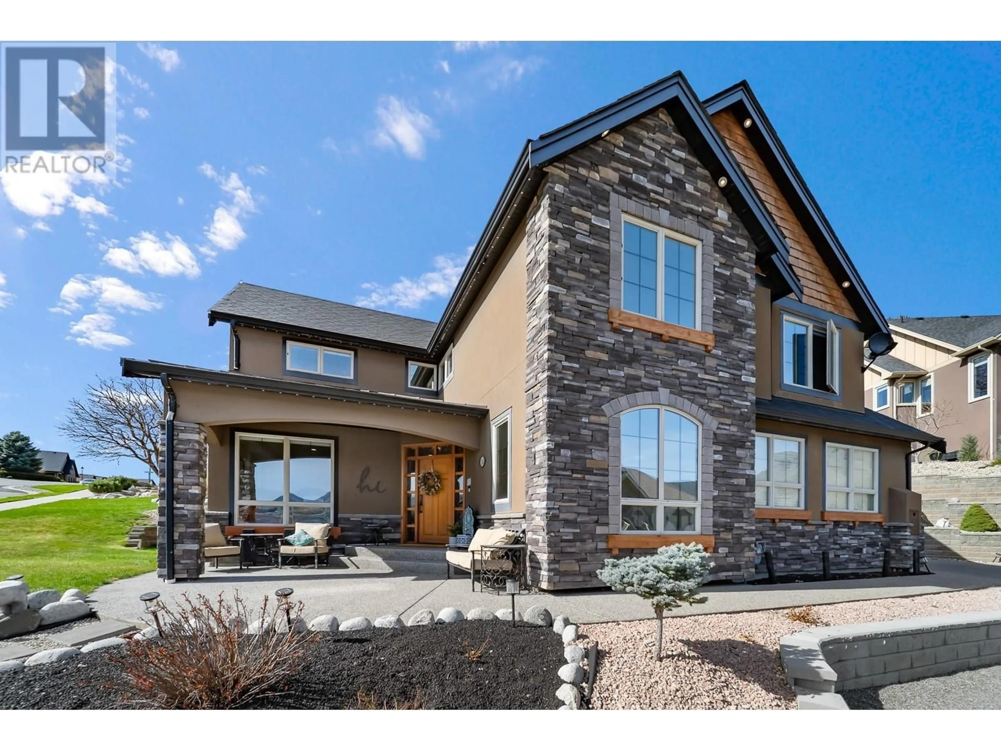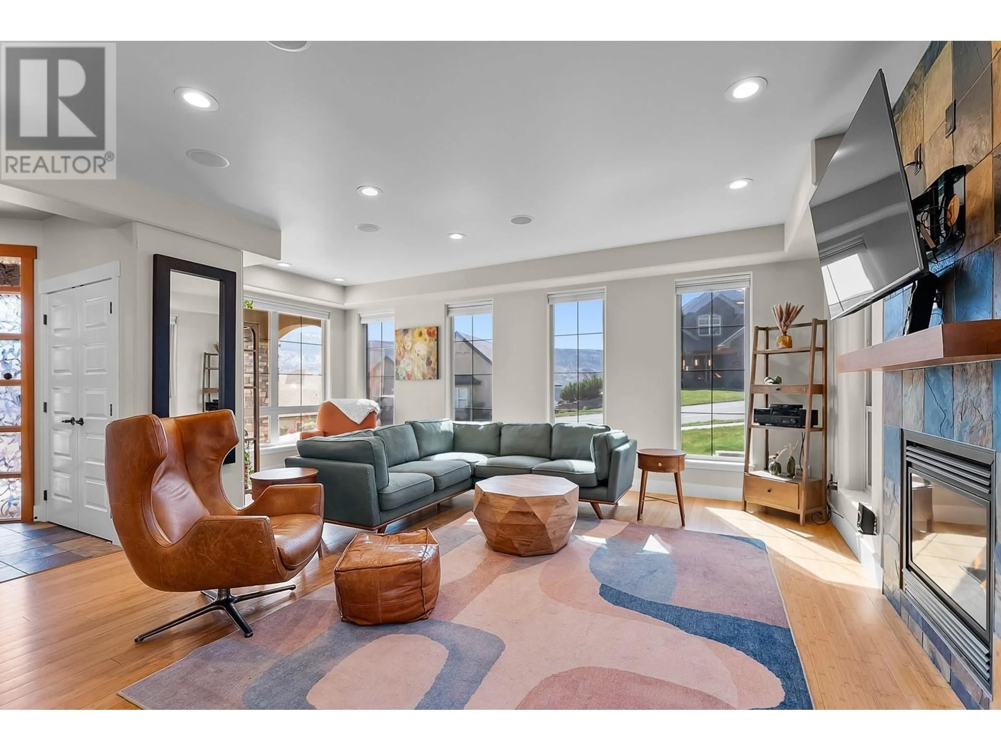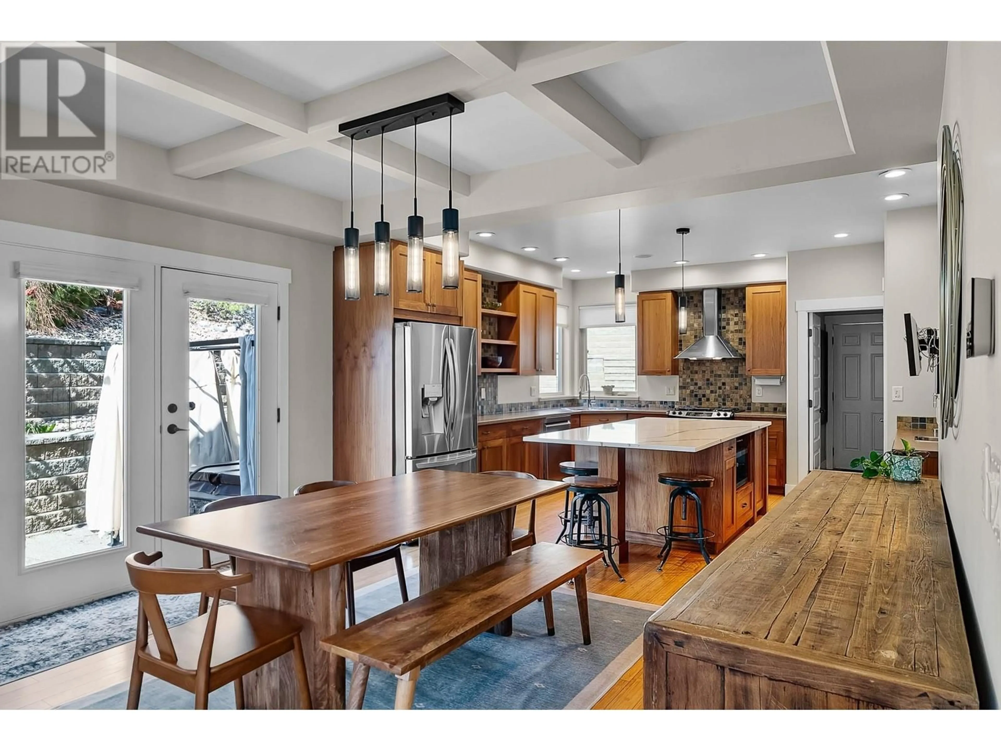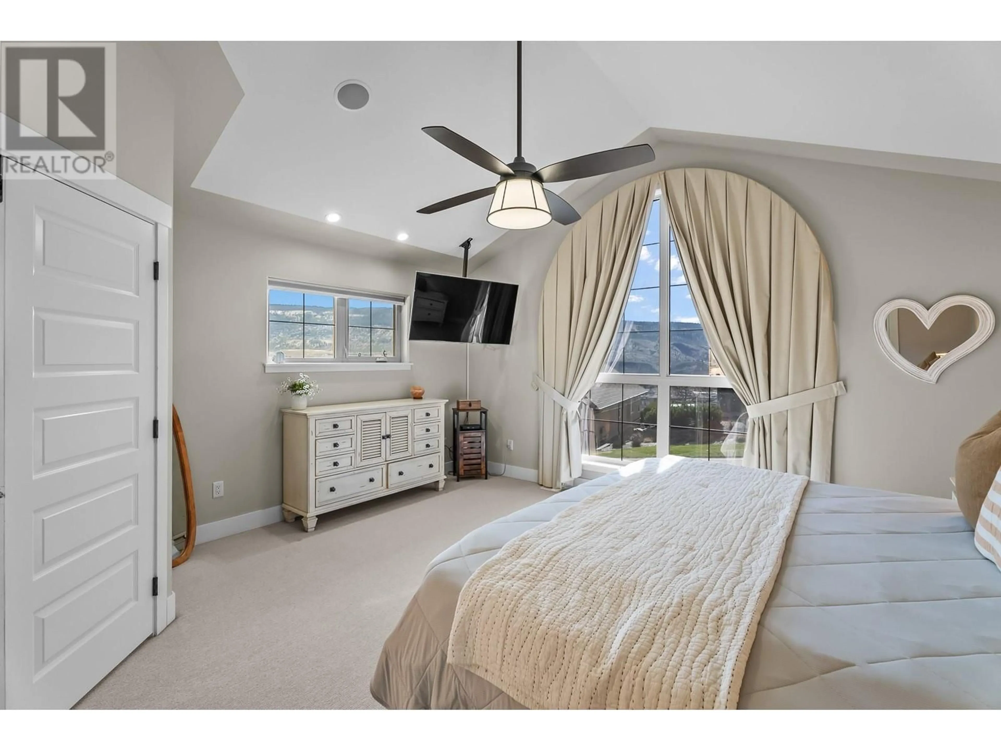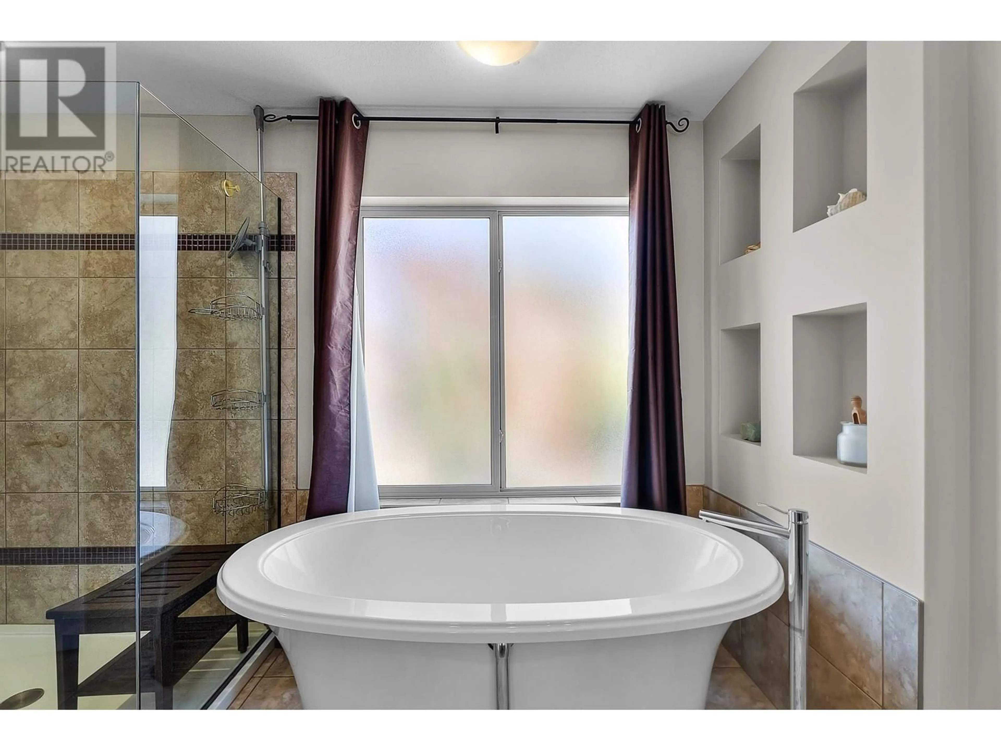1143 CANYON RIDGE DRIVE, Kamloops, British Columbia V2H0A1
Contact us about this property
Highlights
Estimated ValueThis is the price Wahi expects this property to sell for.
The calculation is powered by our Instant Home Value Estimate, which uses current market and property price trends to estimate your home’s value with a 90% accuracy rate.Not available
Price/Sqft$304/sqft
Est. Mortgage$4,939/mo
Maintenance fees$46/mo
Tax Amount ()$6,771/yr
Days On Market35 days
Description
This immaculate two-story home in Sun Rivers offers +3,700sqft with five bedrooms and five bathrooms, including a one-bedroom legal suite. From the warm flooring to the coffered ceiling in the dining room, every detail has been crafted to create a luxurious atmosphere, all while ensuring practicality for everyday living plus tinted windows in the living room for added privacy. The gourmet kitchen is a dream for entertainers — featuring an oversized island with seating, stainless steel appliances including a gas range and hood fan, a wet bar with fridge, and an abundance of cabinetry. Upstairs, you'll find three generously sized bedrooms plus the primary suite, a full bathroom and laundry room with utility sink. The Primary boasts a spa-inspired ensuite with a freestanding soaker tub, tiled walk-in shower, and separated water closet. Heading downstairs, the fully finished basement includes a home theatre with lifted seating area, full bathroom, electrical and storage rooms, and entry to the legal suite. Ideal as a mortgage helper or bonus living space for multi-generational homes, the suite includes spacious living and kitchen areas, large bedroom, three piece bathroom with shower stall, laundry room, and separate entry from the outside. Enjoy a beautifully tiered, low-maintenance backyard complete with a stunning rock landscape design and upper-level patio — an ideal spot to relax or entertain, all while taking in the view! All meas are approx., buyer to confirm if important. (id:39198)
Property Details
Interior
Features
Second level Floor
4pc Ensuite bath
Primary Bedroom
15'1'' x 16'1''4pc Bathroom
Laundry room
4'4'' x 7'10''Exterior
Parking
Garage spaces -
Garage type -
Total parking spaces 2
Property History
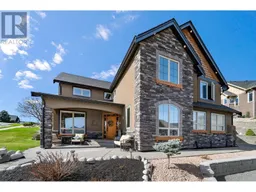 94
94
