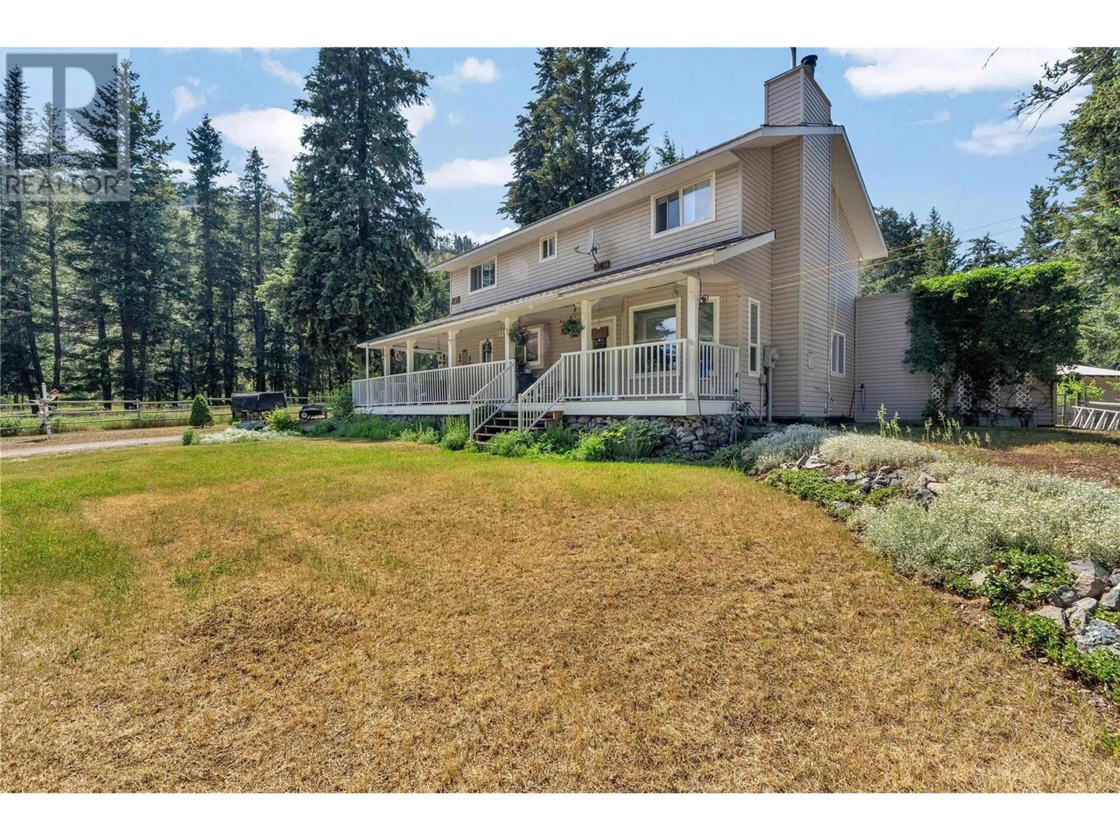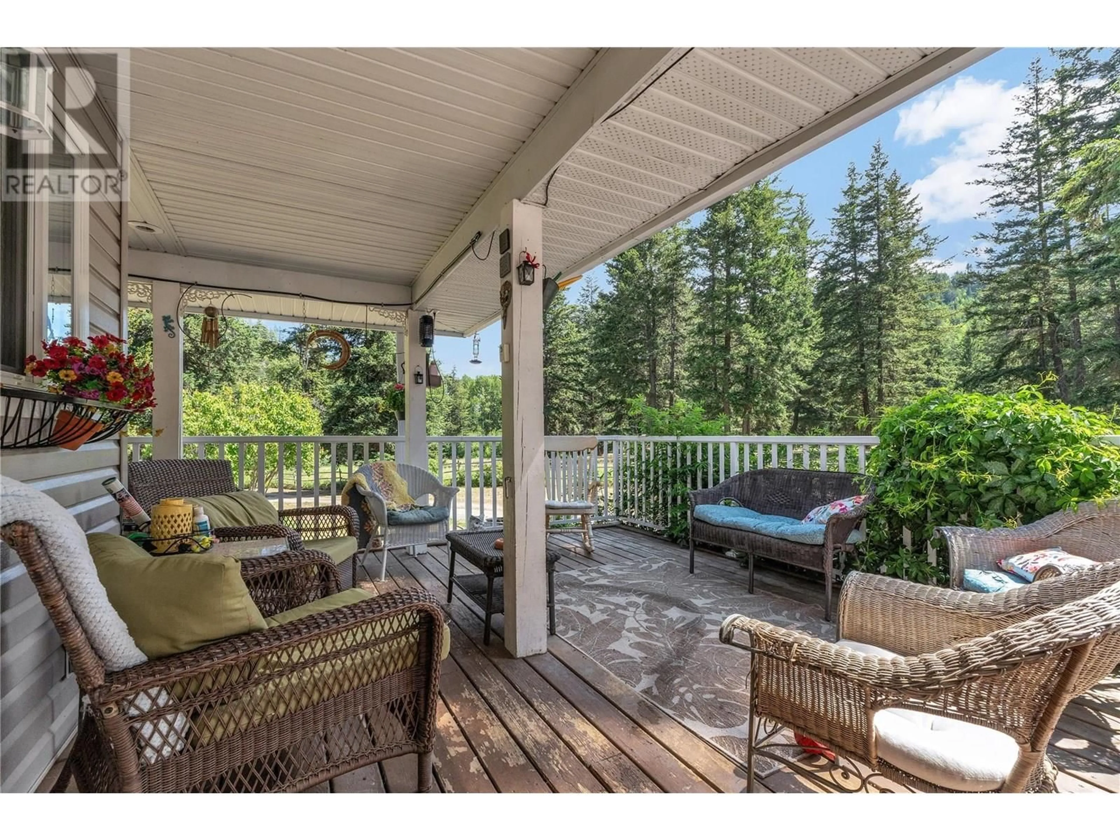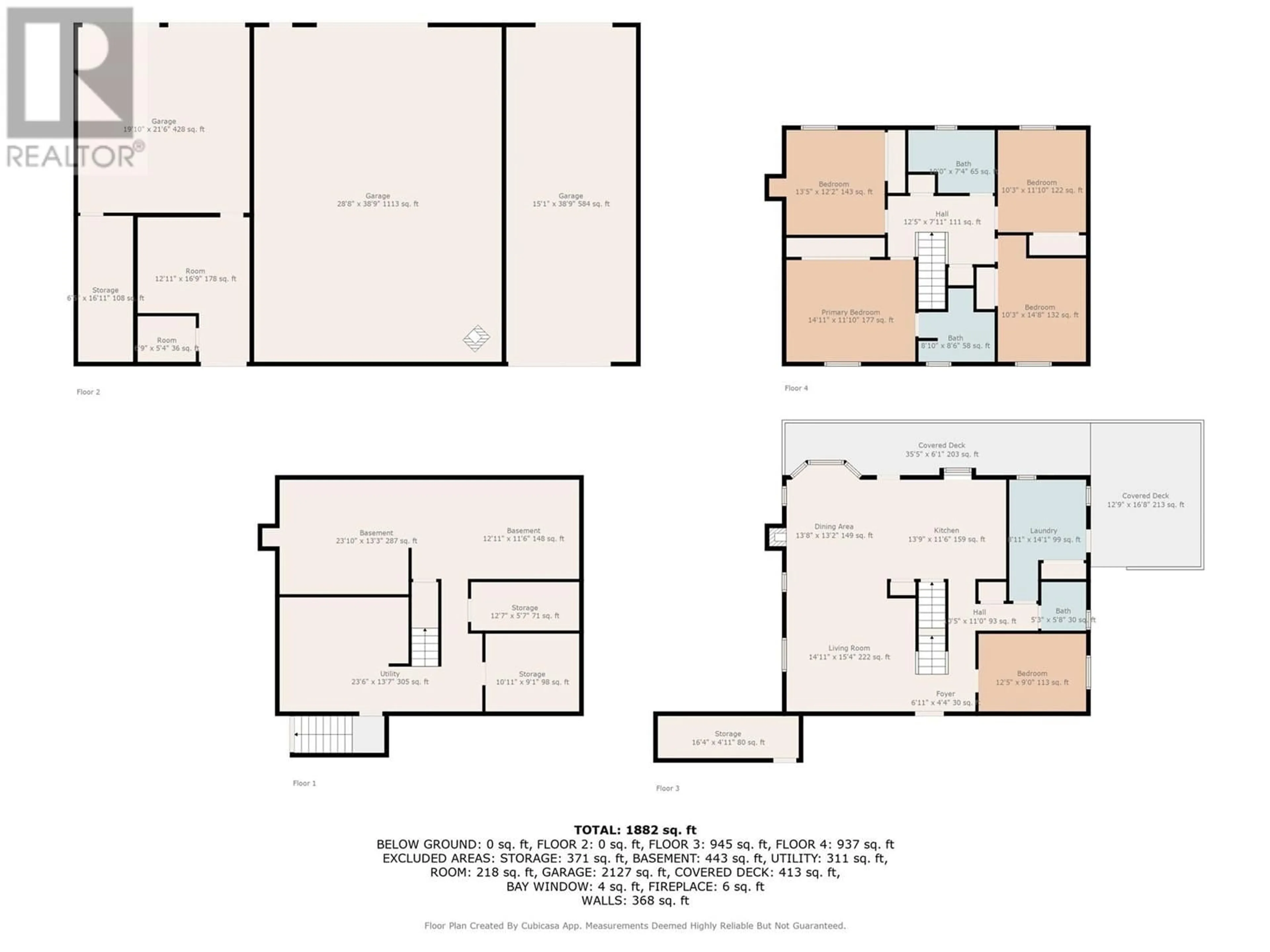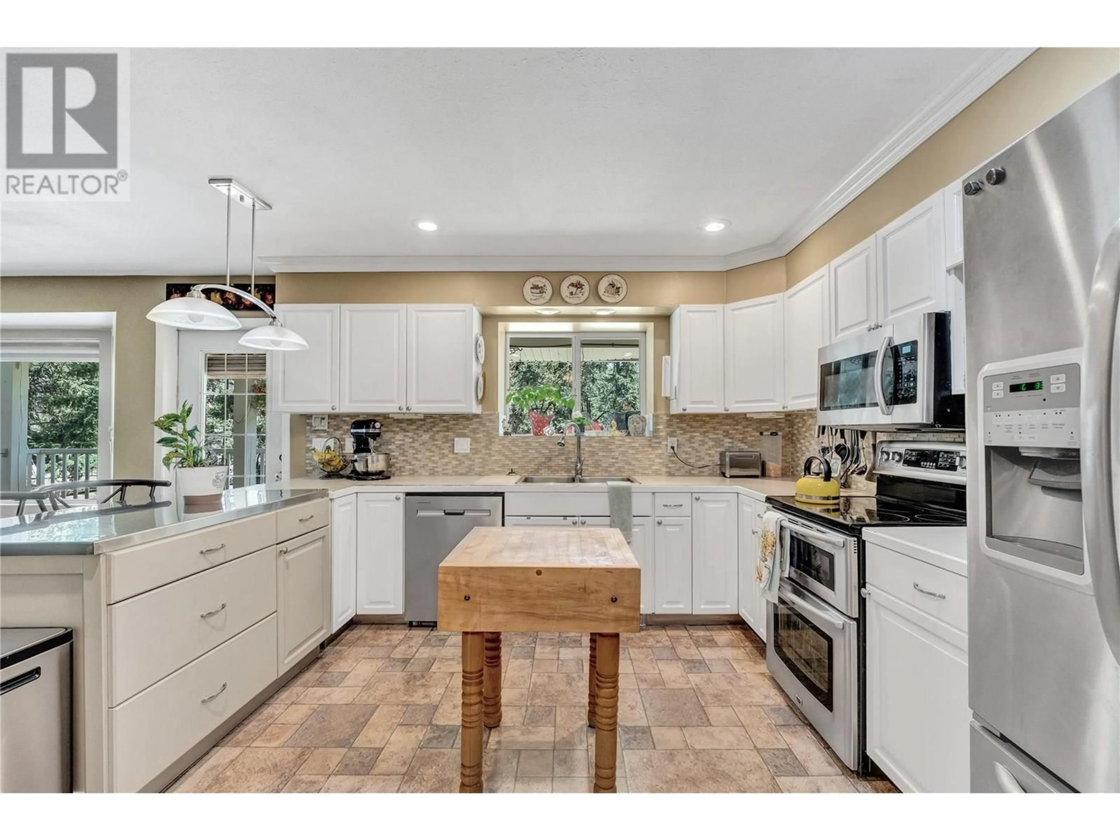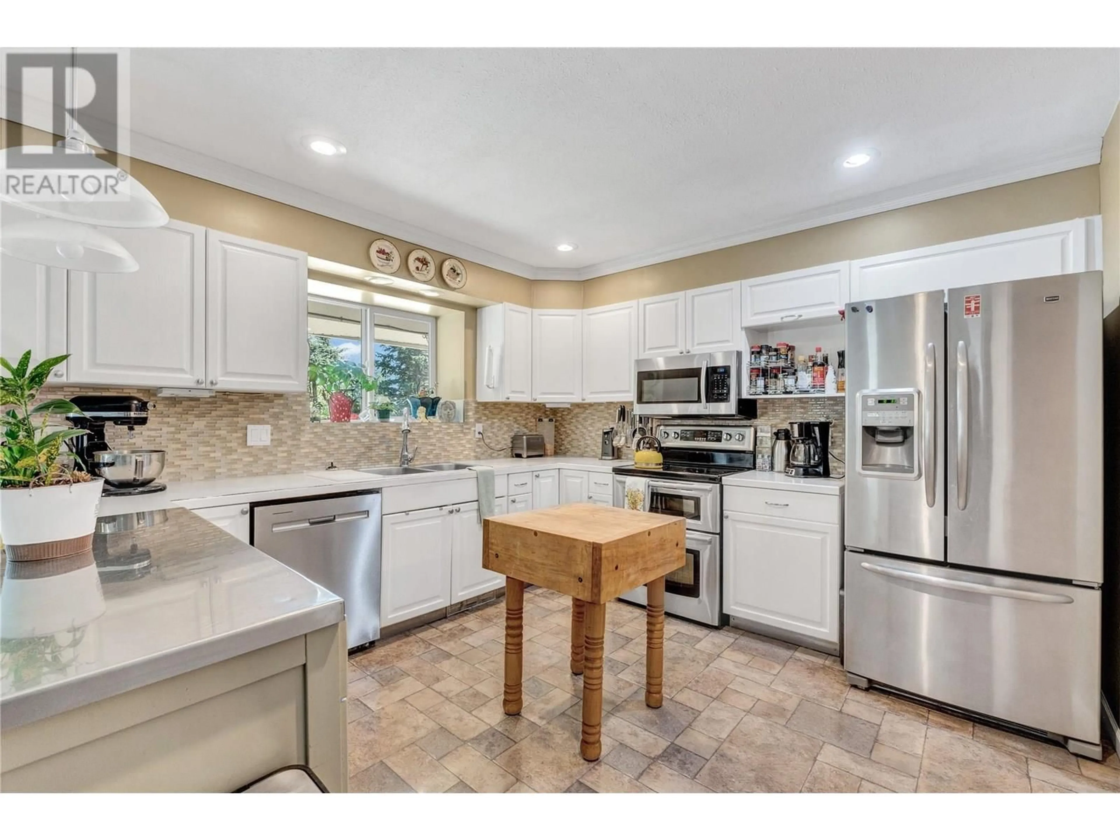1110 HIGHWAY 5A OTHER, Princeton, British Columbia V0X1W0
Contact us about this property
Highlights
Estimated valueThis is the price Wahi expects this property to sell for.
The calculation is powered by our Instant Home Value Estimate, which uses current market and property price trends to estimate your home’s value with a 90% accuracy rate.Not available
Price/Sqft$456/sqft
Monthly cost
Open Calculator
Description
Welcome to your own private retreat—where space, comfort, and the sounds of nature come together on a stunning 1.18-acre creekfront property just minutes from town. Built in 2000 with solid 2x6 construction, this five-bedroom, three-bathroom home offers the best of rural charm with modern peace of mind. Step inside and discover a spacious, light-filled layout designed with family living in mind. Whether you’re gathering for meals, cozying up on a quiet evening, or hosting a house full of guests, there’s room for everyone—and then some. Outside, the lifestyle only gets better. A smokin’ nice shop with 200amp service offers the perfect space for hands-on projects, toys, or storage. The shop is 2000 square feet of space, a 20' x 40' finished mechanics shop that can fit a logging truck in it for repairs, it has a 10 ton hoist and air compressor. There is also storage space that will hold up to 3 classic cars and a 2 bay sidekick with a horse stall and feed storage at the back. The fully fenced yard is ideal for pets and livestock. The garden is a showpiece on its own—lush, colorful, and thriving—waiting for someone with a green thumb (or aspiring to have one). Sip your morning coffee or unwind in the evenings on the covered wraparound deck, where the gentle flow of the creek becomes the soundtrack to your days. It’s a space made for slow mornings, outdoor dinners, and everything in between. This is more than a home—it’s a lifestyle. A rare opportunity to enjoy the serenity of country living without giving up the convenience of being right on the edge of town. (id:39198)
Property Details
Interior
Features
Main level Floor
Dining room
13'2'' x 13'8''Storage
4'11'' x 16'4''Partial bathroom
Bedroom
9' x 12'5''Exterior
Parking
Garage spaces -
Garage type -
Total parking spaces 4
Property History
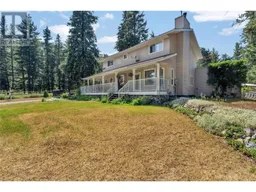 50
50
